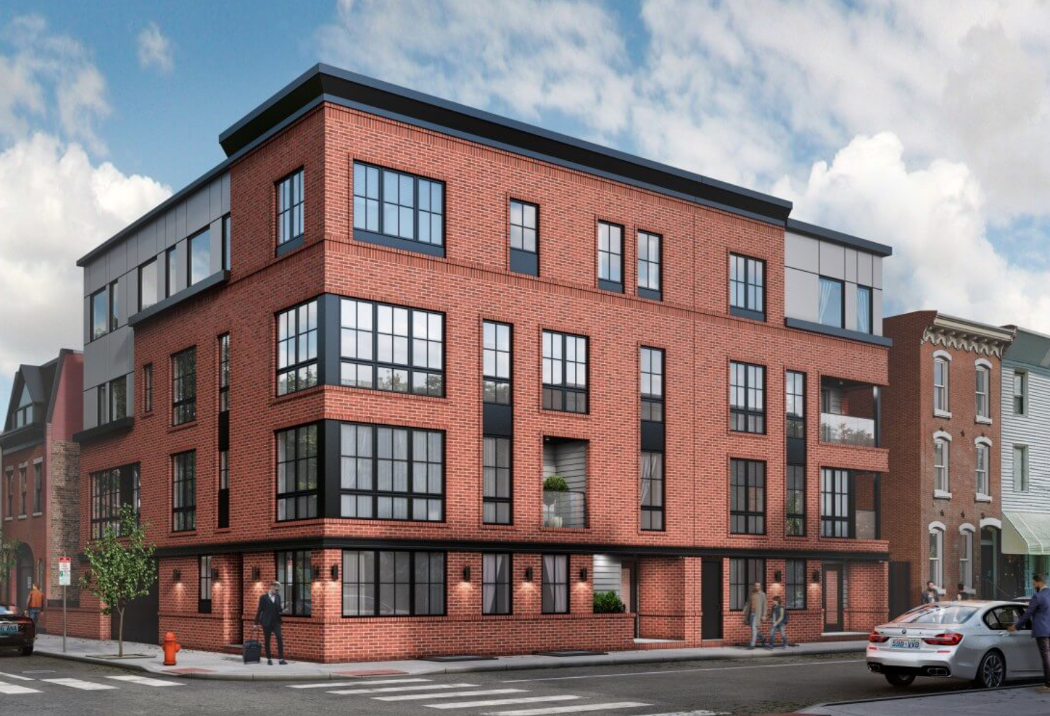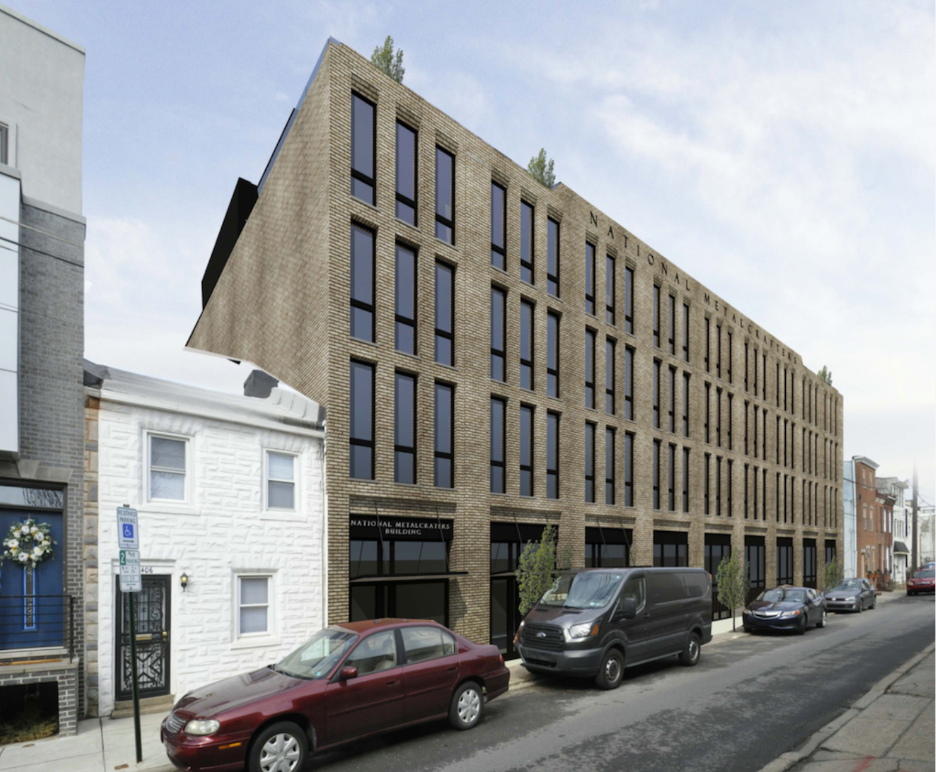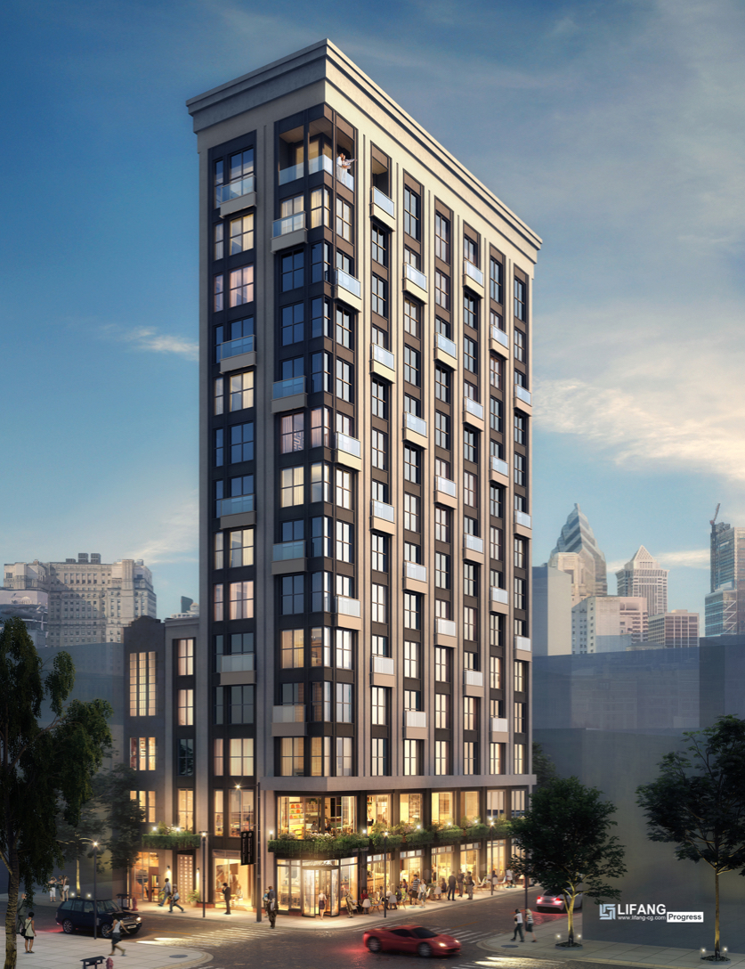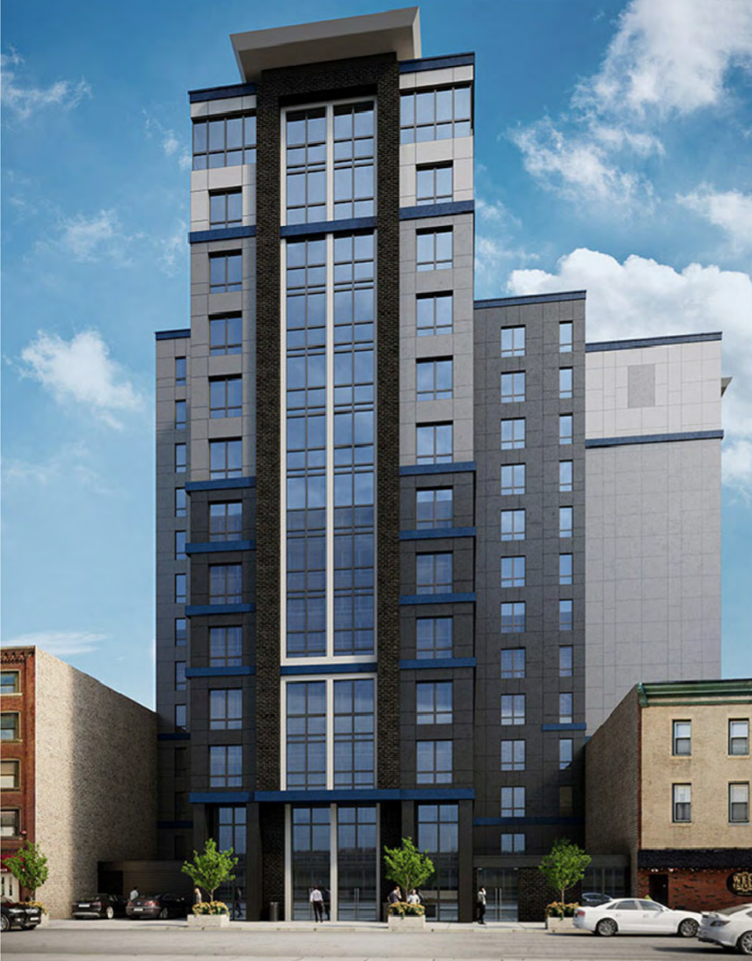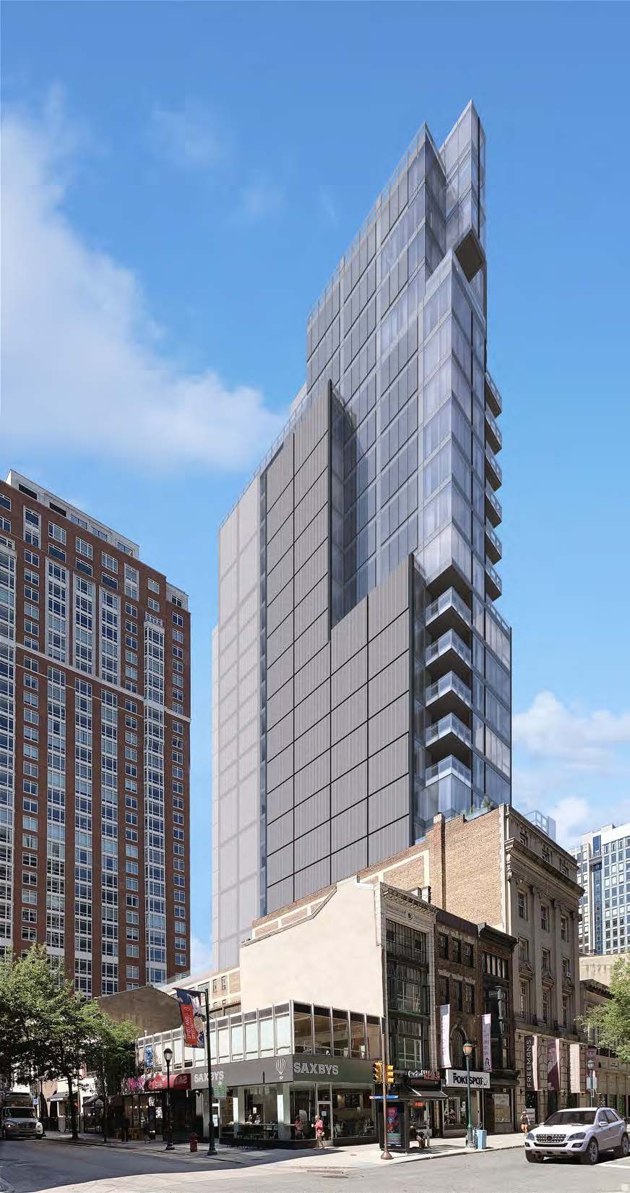Philly YIMBY Looks at New Developments Spanning 1,000 to 10,000 Square Feet
Today’s installment of Philly YIMBY’s Category Spotlight series focuses on Philadelphia’s proposed and under-construction developments that span between 1,000 and 10,000 square feet. This group generally covers the smallest size range of conventional urban construction (our only smaller category, which is reserved for buildings under 1,000 square feet, does not have even a single entry at this point). Buildings in this category typically range from single-family dwellings and multi-unit rowhouses to small apartment buildings with up to around ten residences. Below is a selection of some such buildings that we have covered since the beginning of the year, when we first introduced the category.

