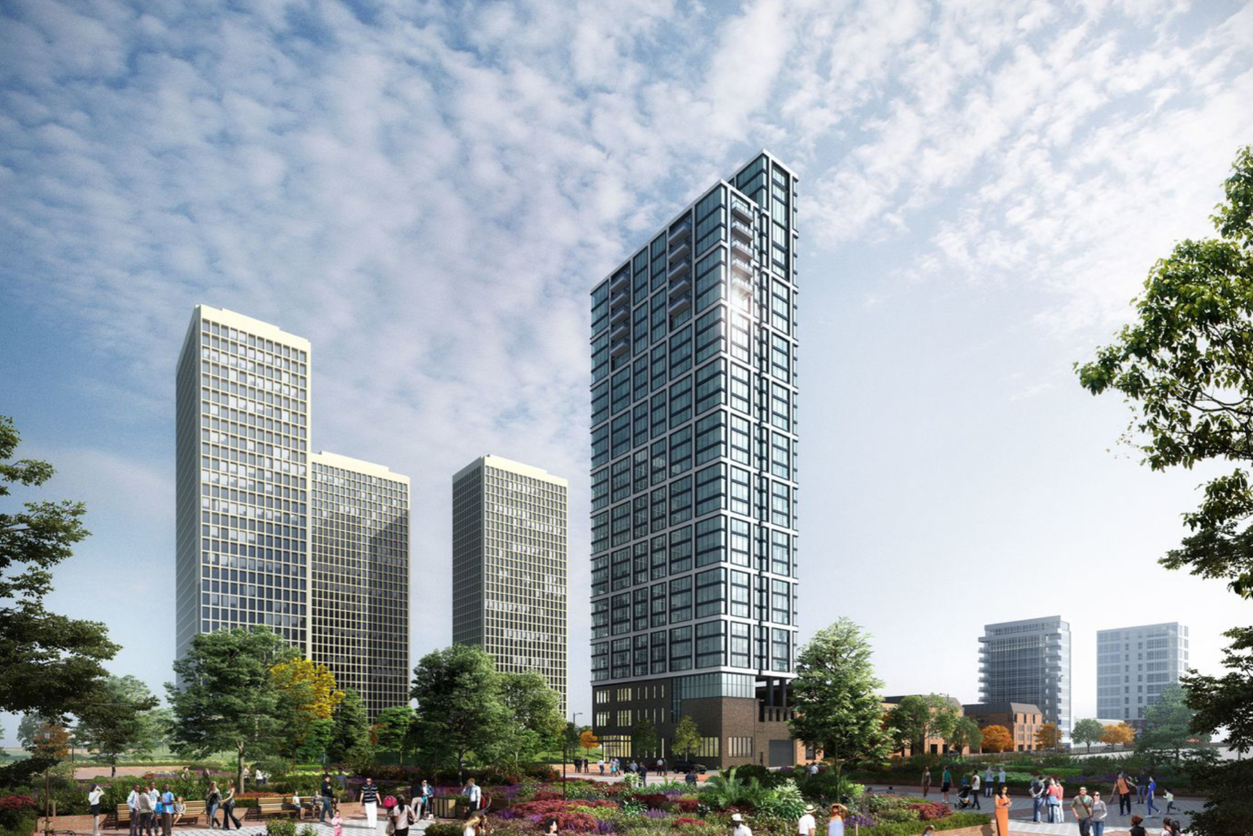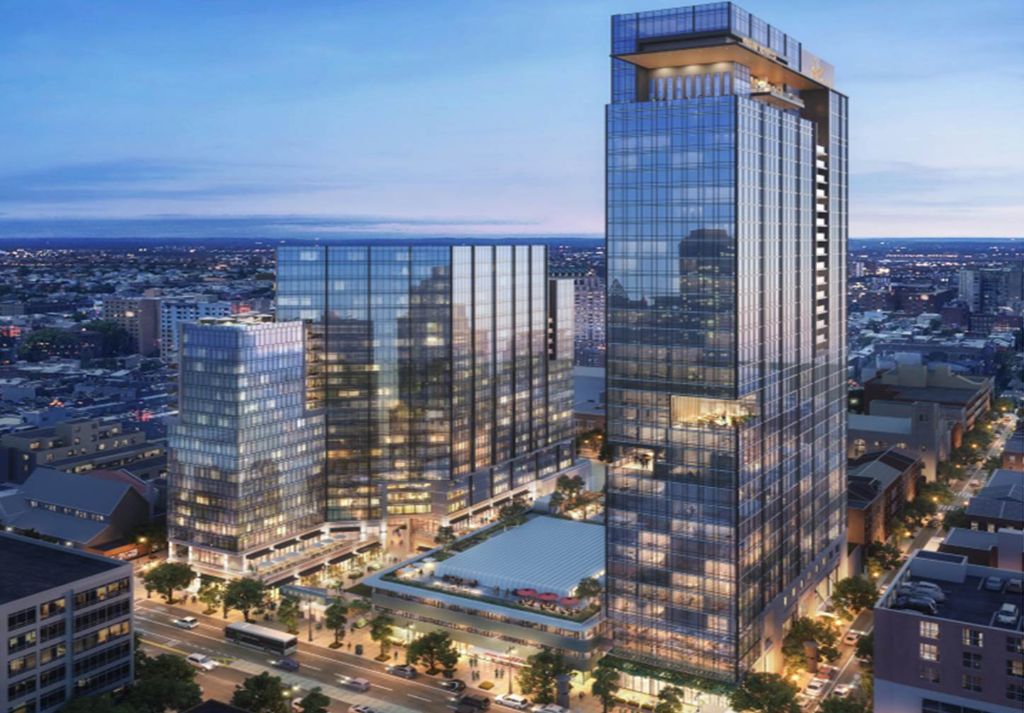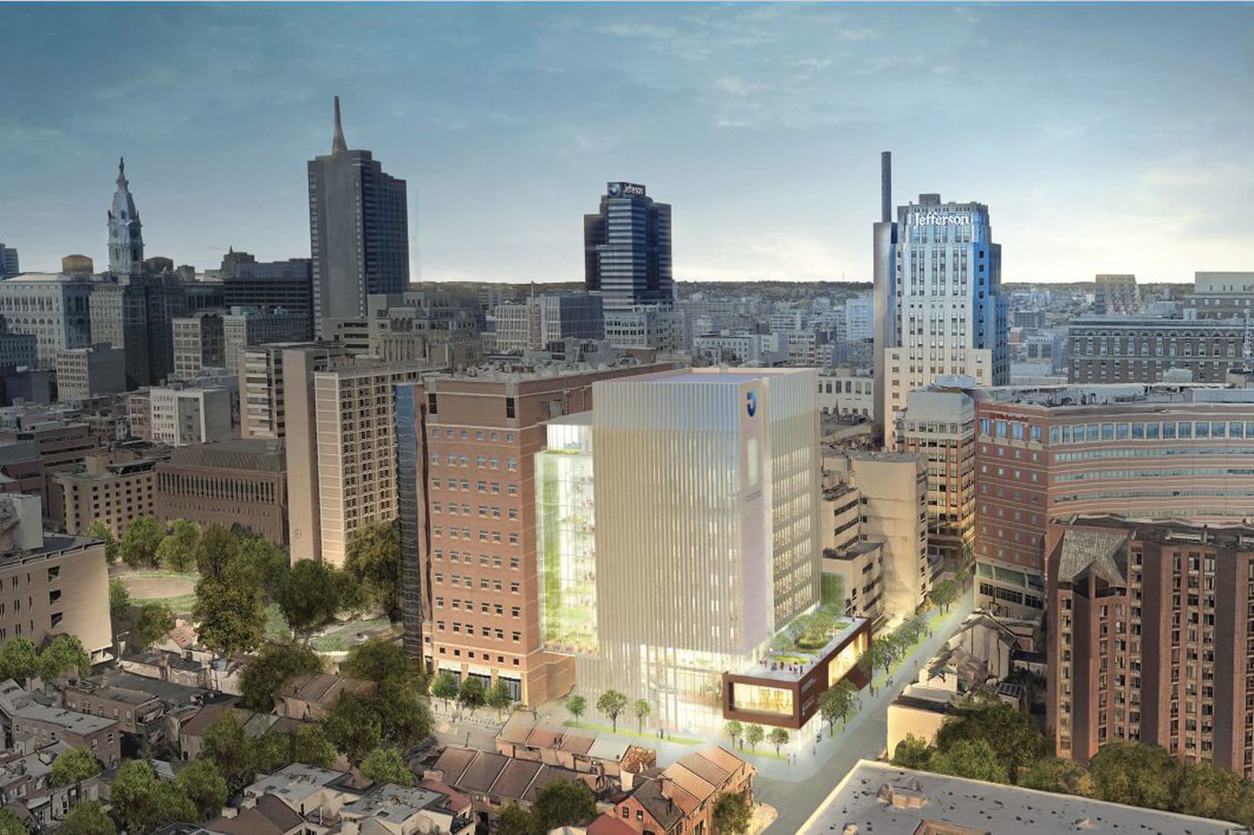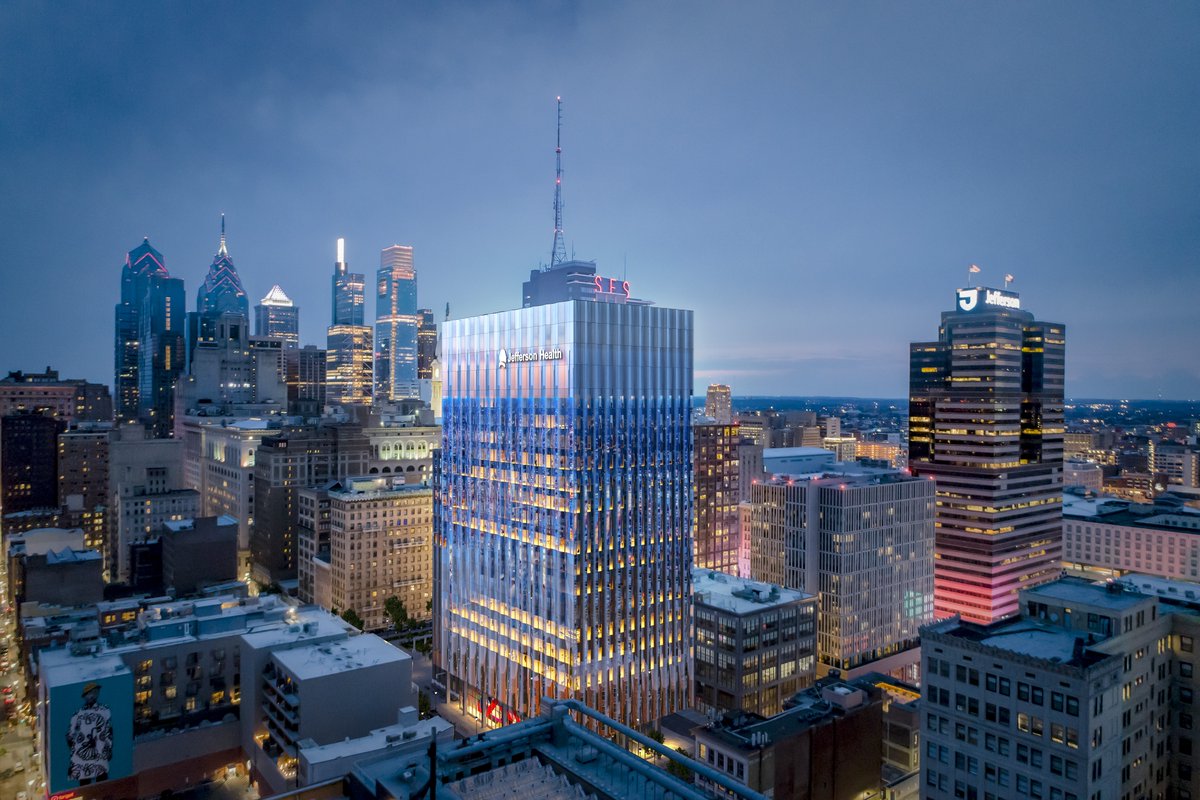YIMBY Shares a Detailed Model of One Liberty Place in Center City
As the 35th anniversary for the topping-out of One Liberty Place‘s spire was commemorated, Philadelphia YIMBY has assembled a high-quality model of the skyscraper. Located at 1650 Market Street in Center City, the tower is a milestone in the skyline and Philadelphia history as it broke free of the height limit once set by City Hall and improved the city’s image. While heavily criticized by some at the time of proposal, the office tower was eventually given the green light to stand 61 stories high and 945 feet tall. The tower and the second phase of the project was designed by Helmut Jahn of Murphy/Jahn and developed by Willard G. Rouse III of Rouse and Associates. In this feature, Philadelphia YIMBY observes an accurately detailed model of One Liberty Place on the 1987 skyline massing.





