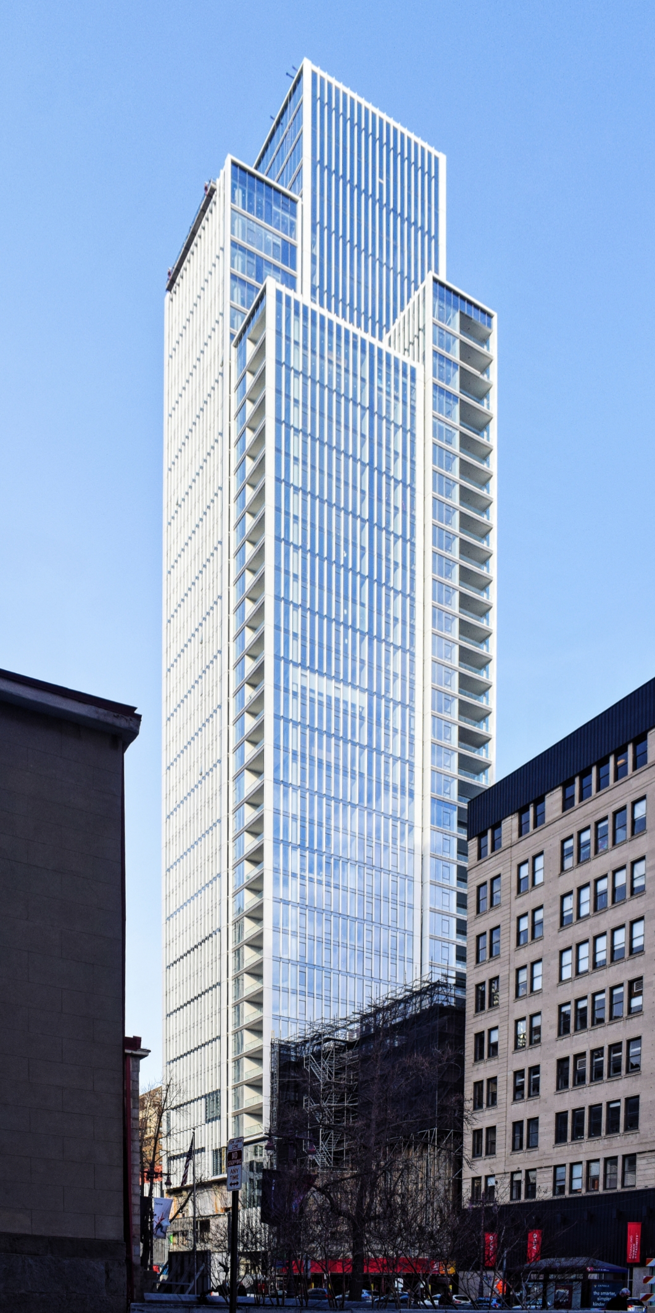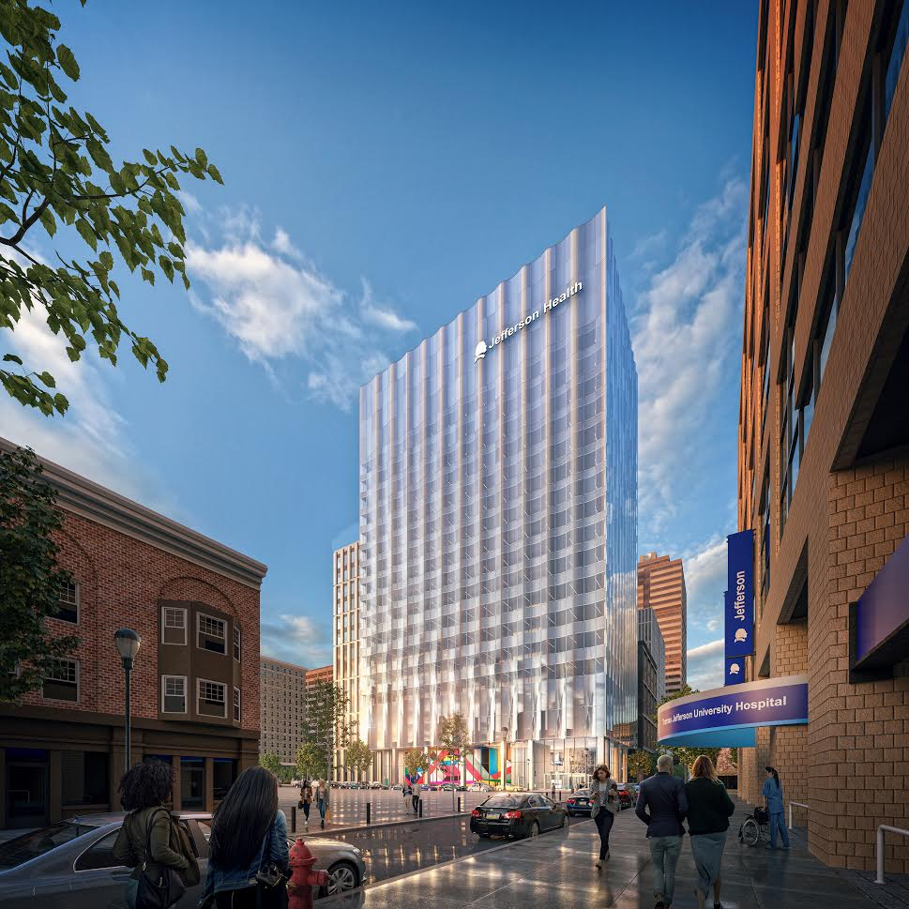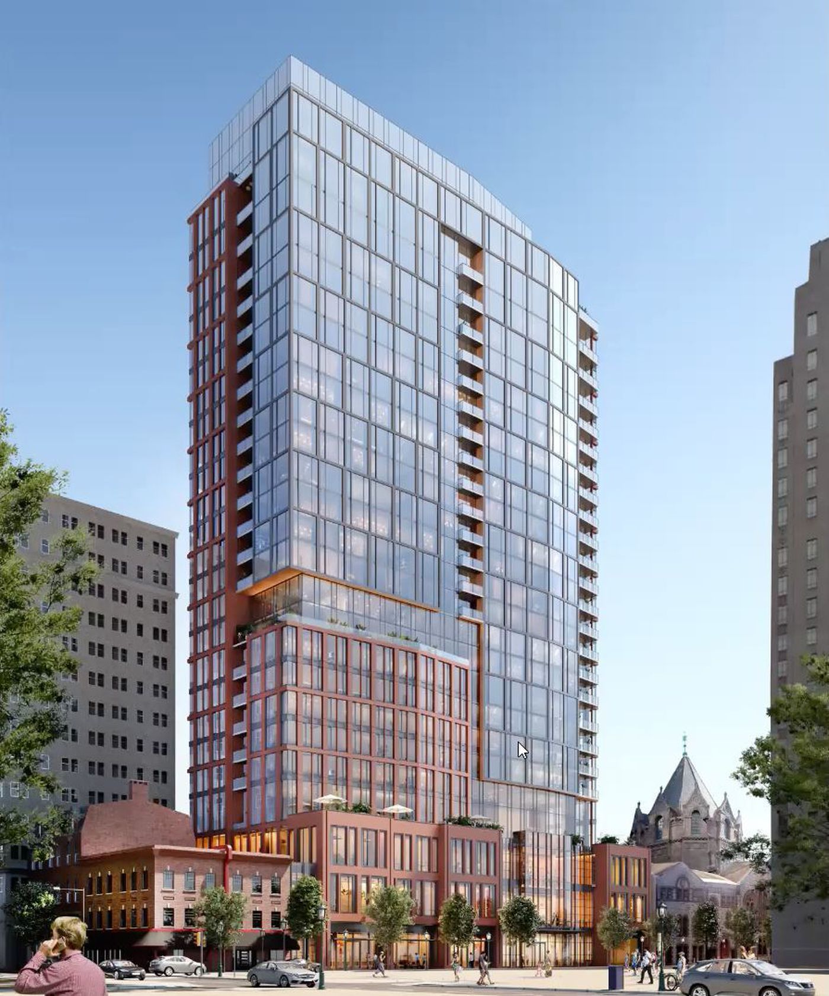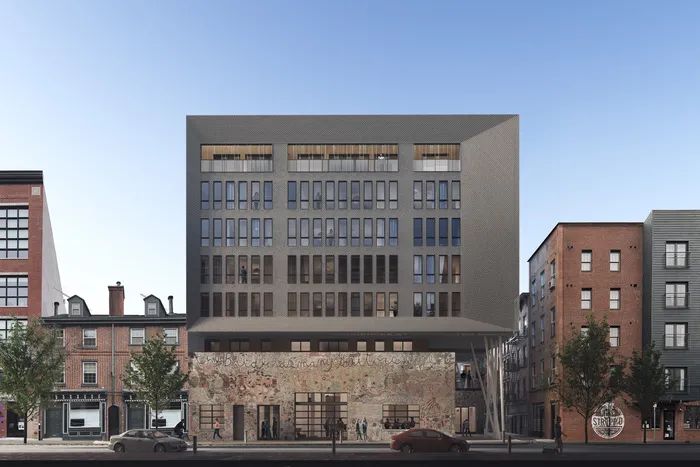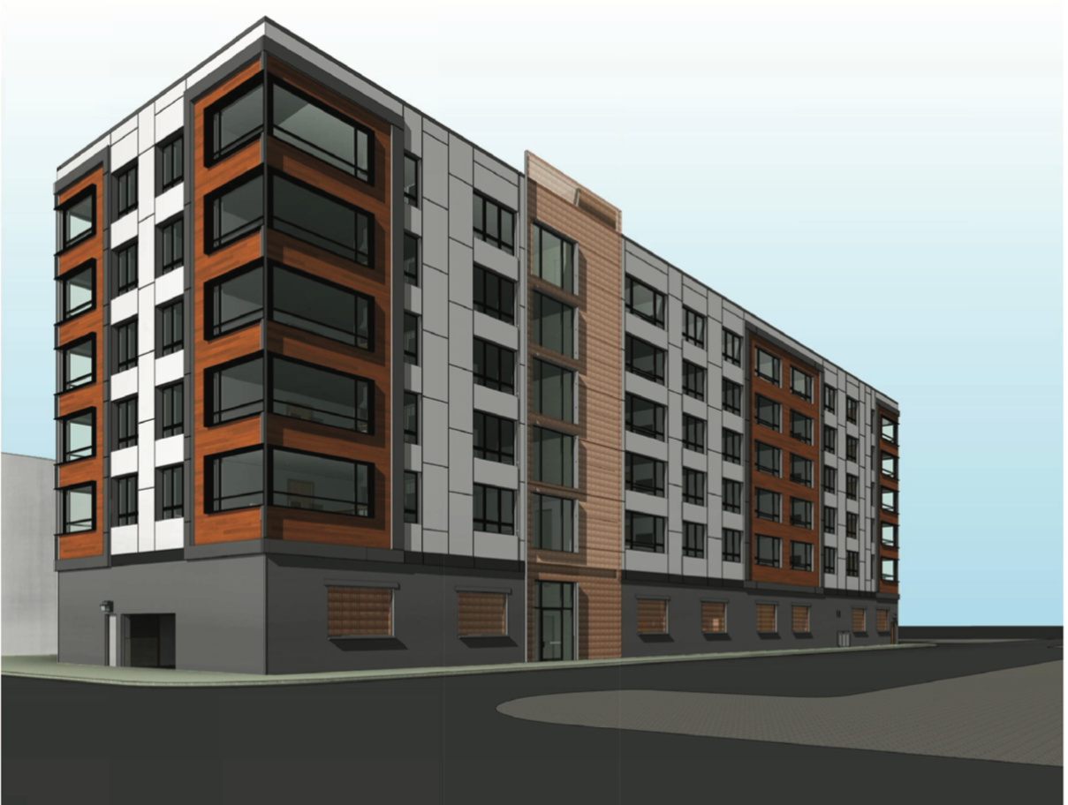Cladding Nearly Complete at Arthaus in Washington Square West, Center City
The exterior is nearly complete at Arthaus at 311 South Broad Street, one of the tallest condominium buildings in Philadelphia. The new skyscraper, located in the Washington Square West neighborhood of Center City, rises to a height of 542 feet and 47 stories. Designed by Kohn Pedersen Fox and developed by Dranoff Properties, the tower will feature 108 condo units and already makes a dramatic impact on the Philadelphia skyline, as it it situated in a prominent location close to various landmarks along Broad Street.

