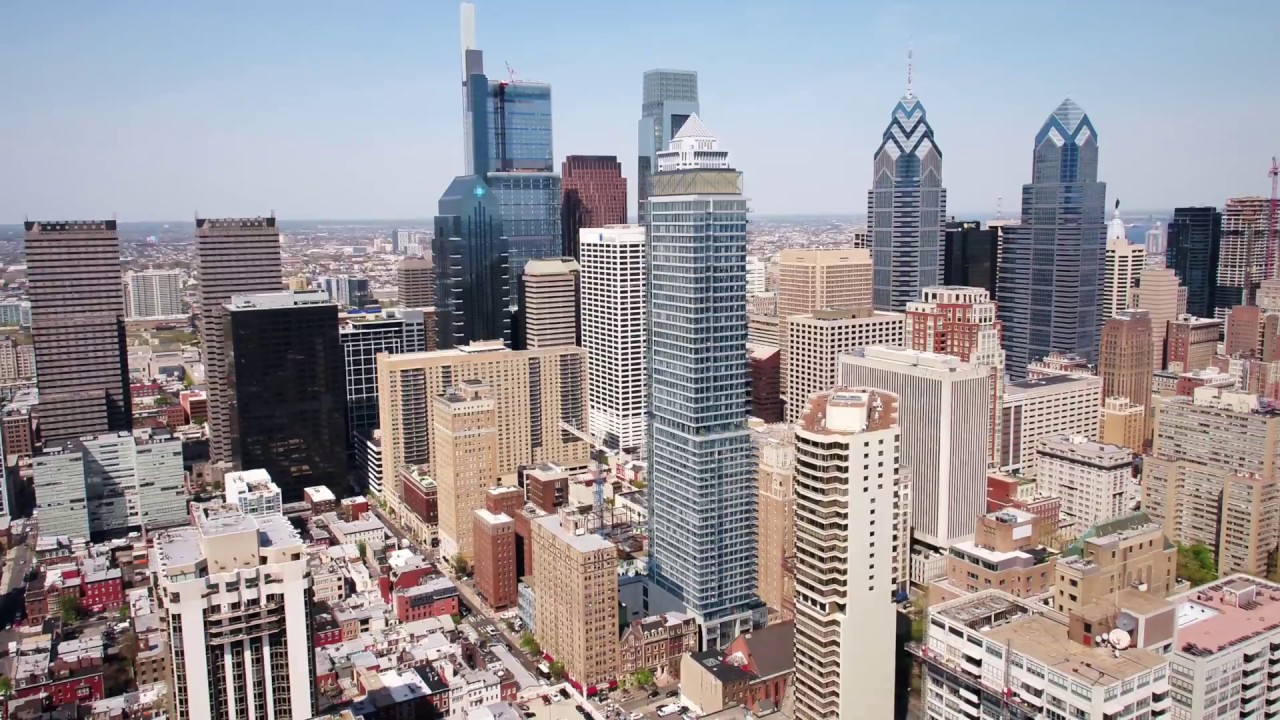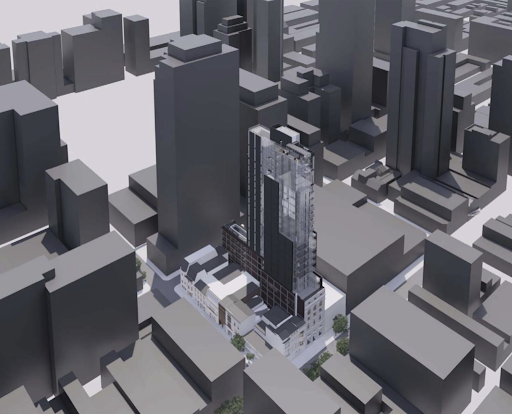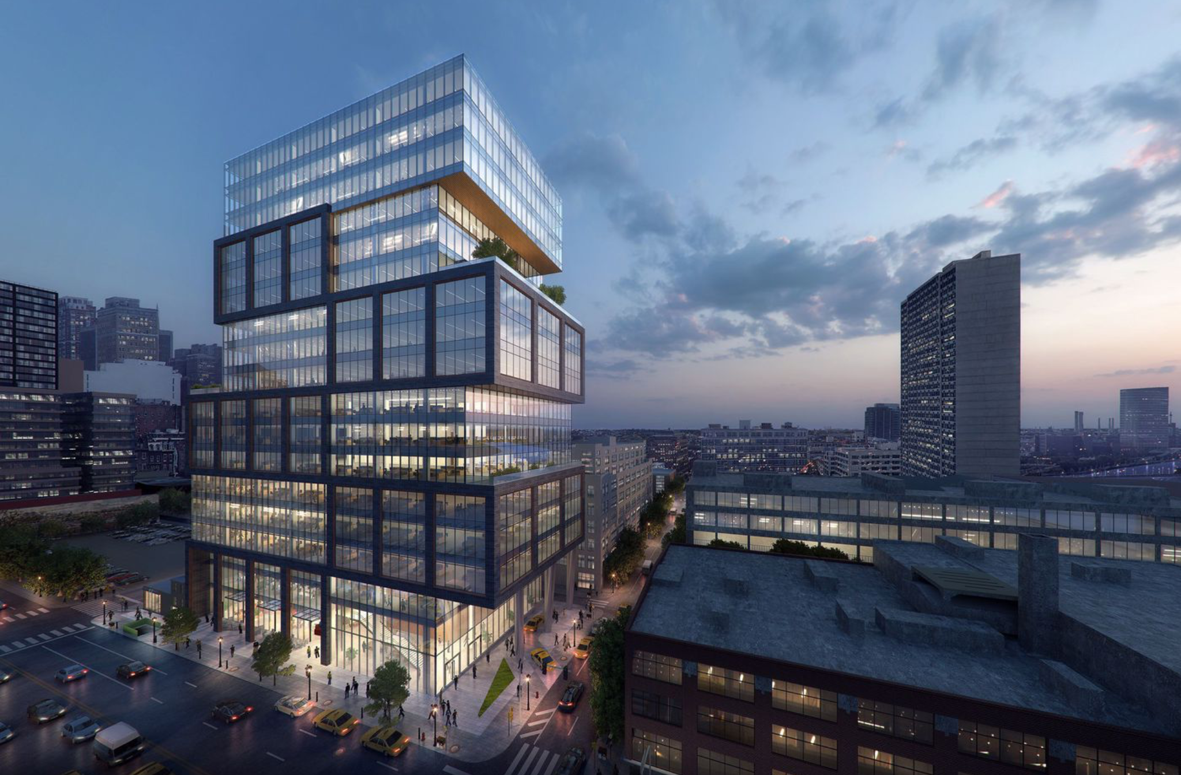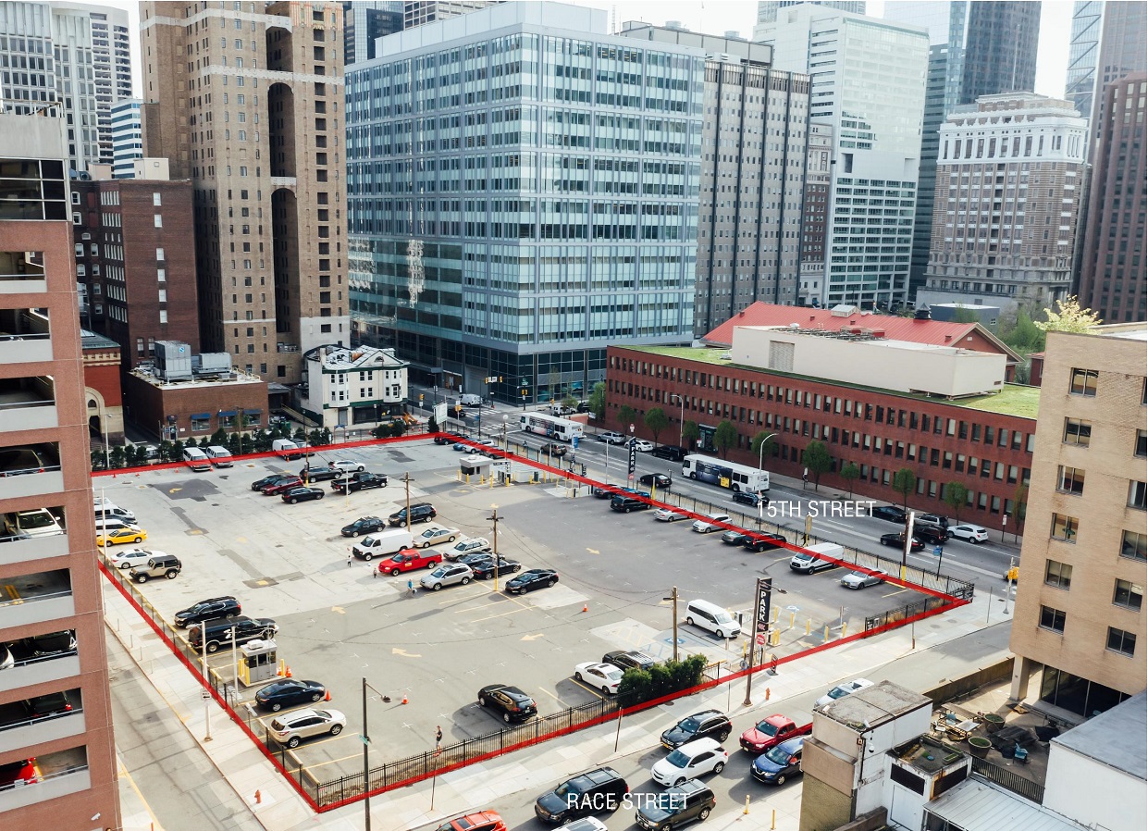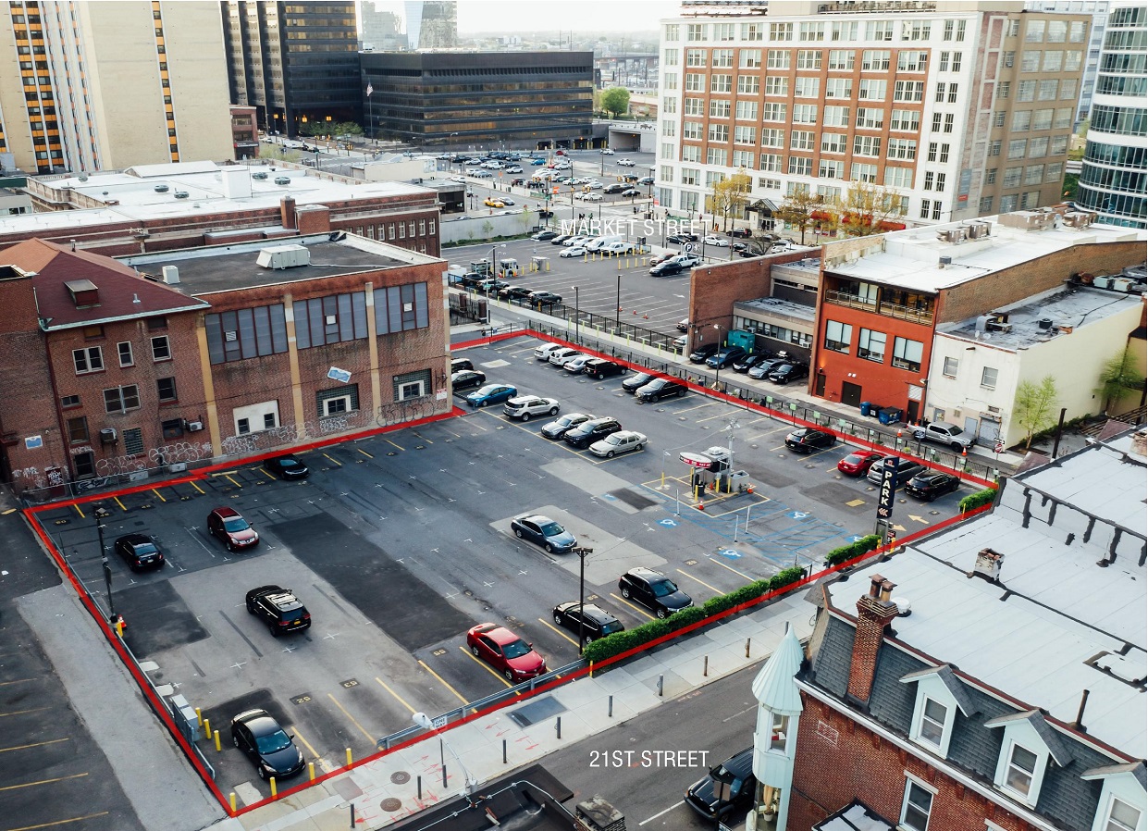Steel Assembly Continues Atop The Laurel Rittenhouse in Rittenhouse Square, Center City
The cross-braced steel parapet is being erected at the top of The Laurel Rittenhouse, a high-rise building under construction at 1911 Walnut Street in Rittenhouse Square, Center City. The tower is designed by Solomon Cordwell Buenz and developed by the Southern Land Company, with Hunter Roberts Construction Group as the contractor and the Harman Group responsible for structural engineering. Located at just across the street from Rittenhouse Square Park, the tower now reaches the top of the parapet, rising 599 feet high and 48 stories tall. The development will feature 185 rental units and 60 luxury condominiums.

