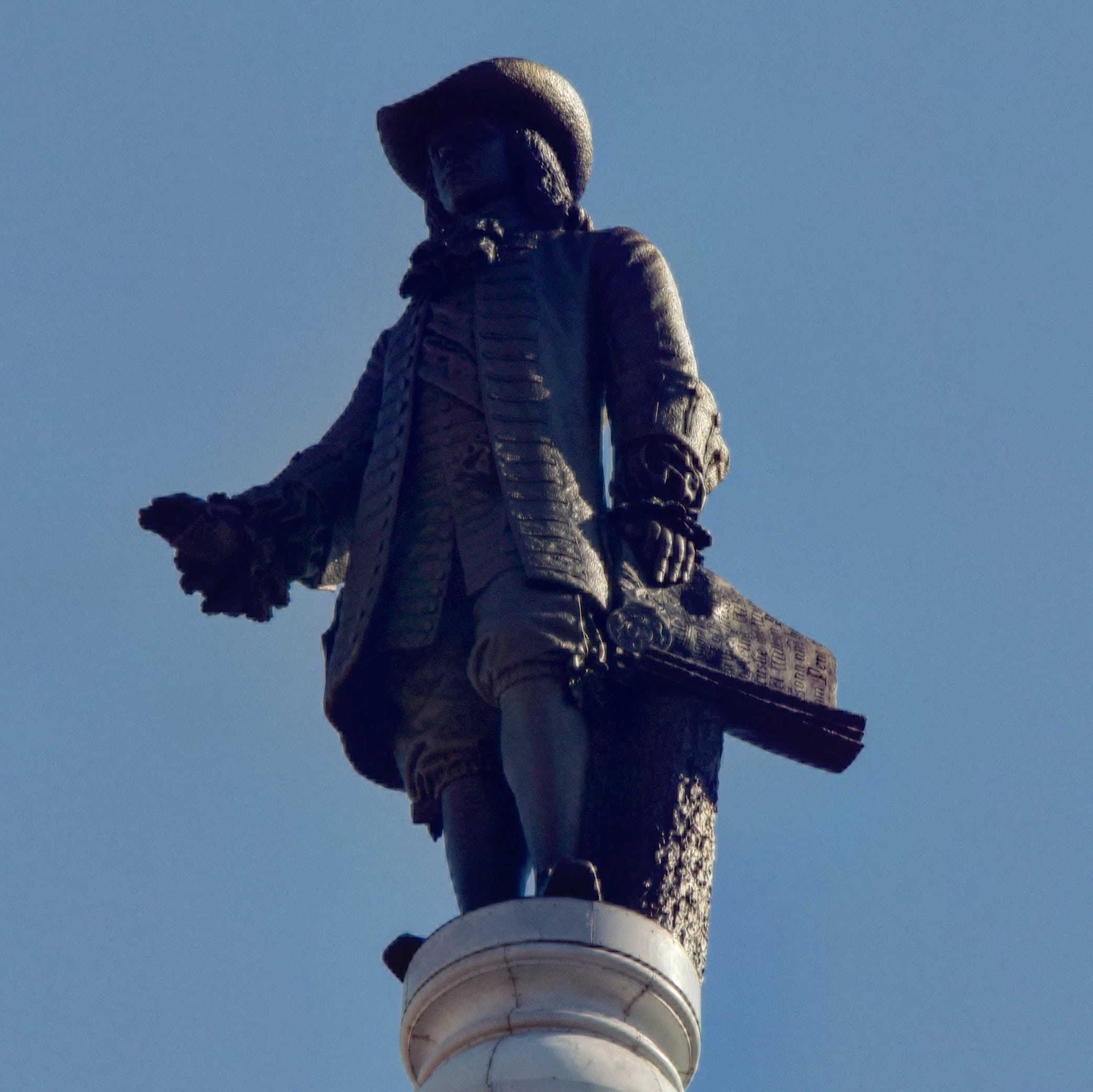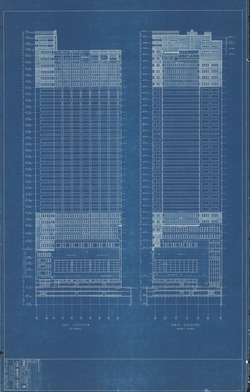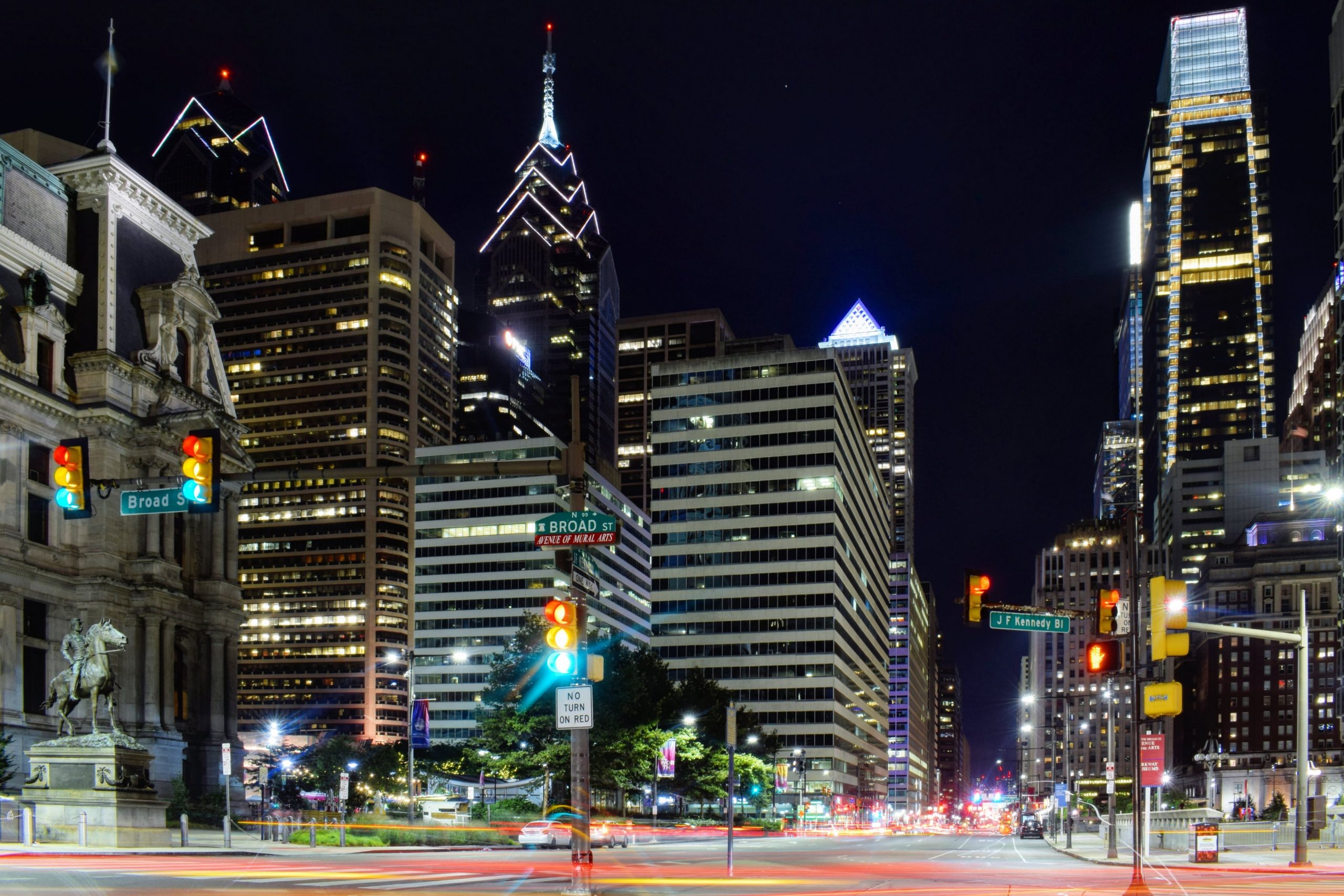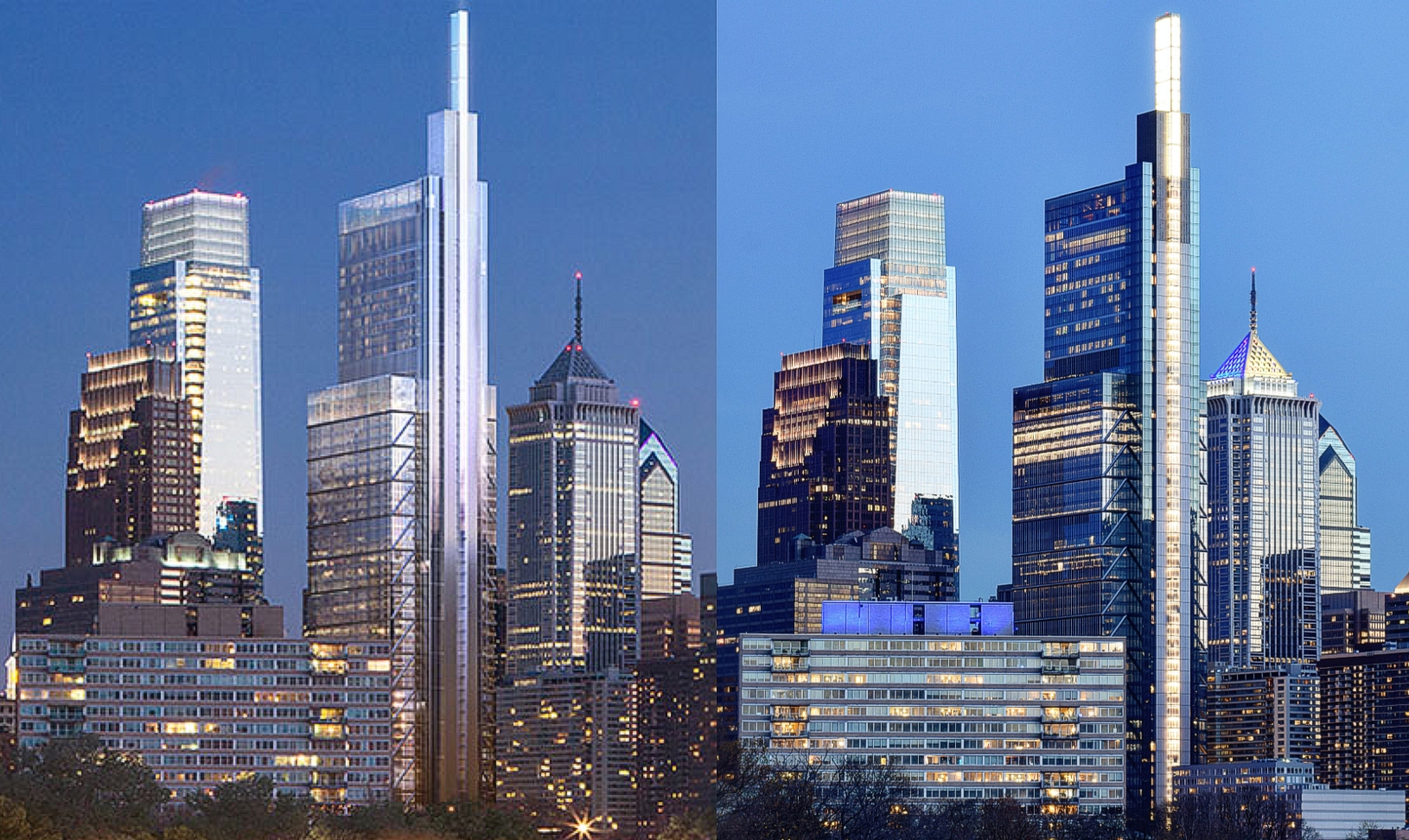Looking Back at the Former Proposal to Make the Statue of William Penn Atop City Hall Revolve
The 37-foot-tall statue of William Penn atop the City Hall clock tower brings the structure to a full height of 548 feet. As YIMBY discussed in yesterday’s story, the intended south-facing direction of the statue, crafted by sculptor Alexander Milne Calder, was changed at the last minute, and for nearly 127 years the figure has faced northeast. In this feature, Philadelphia YIMBY looks back at the onetime proposal to have the statue revolve around its axis so it could gaze upon the entire city.





