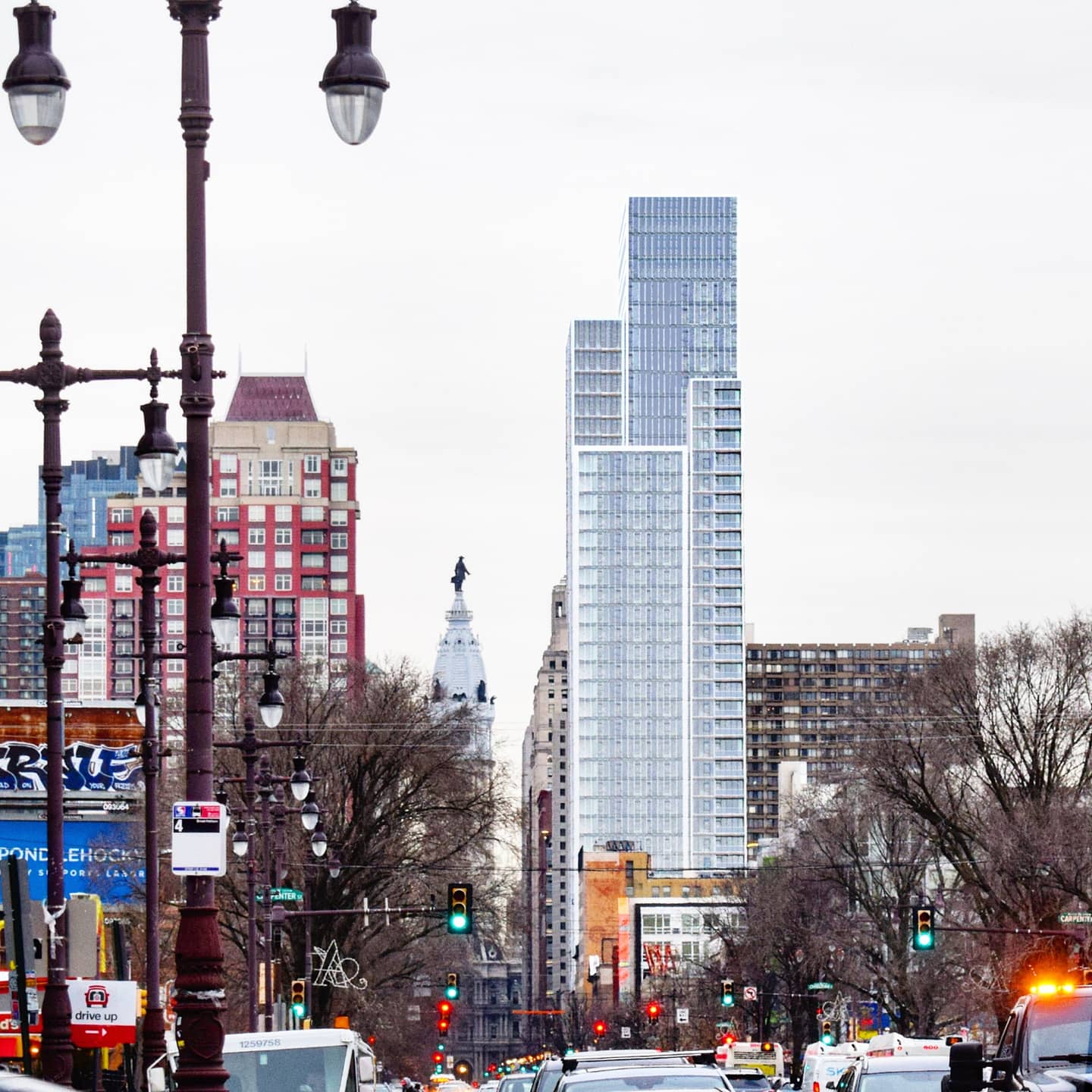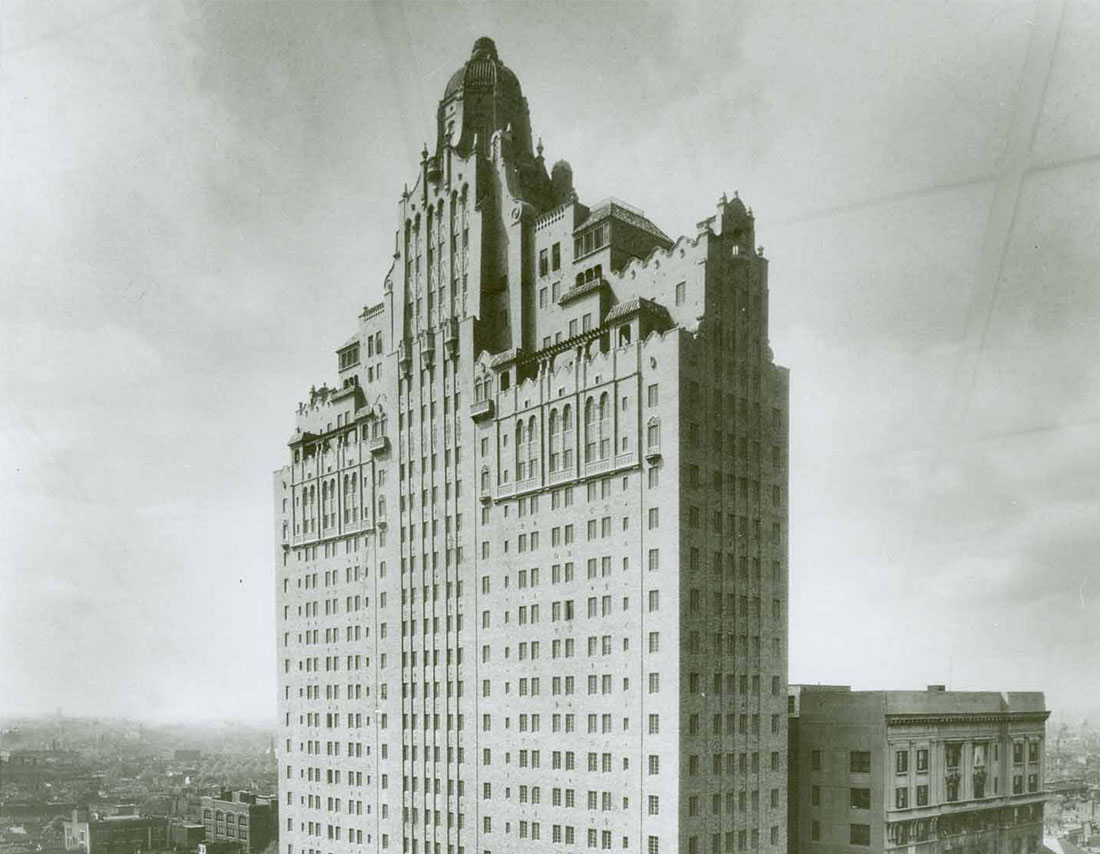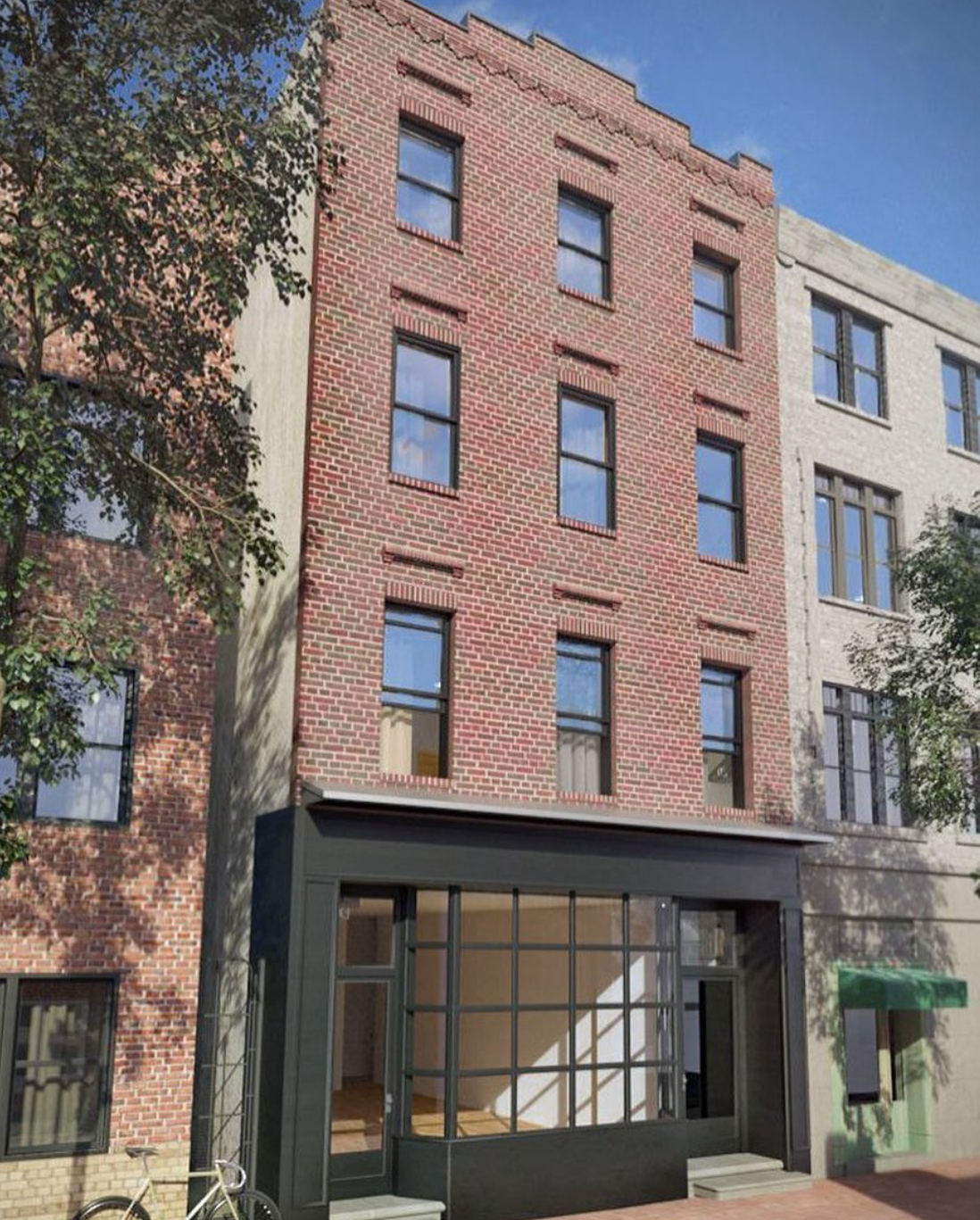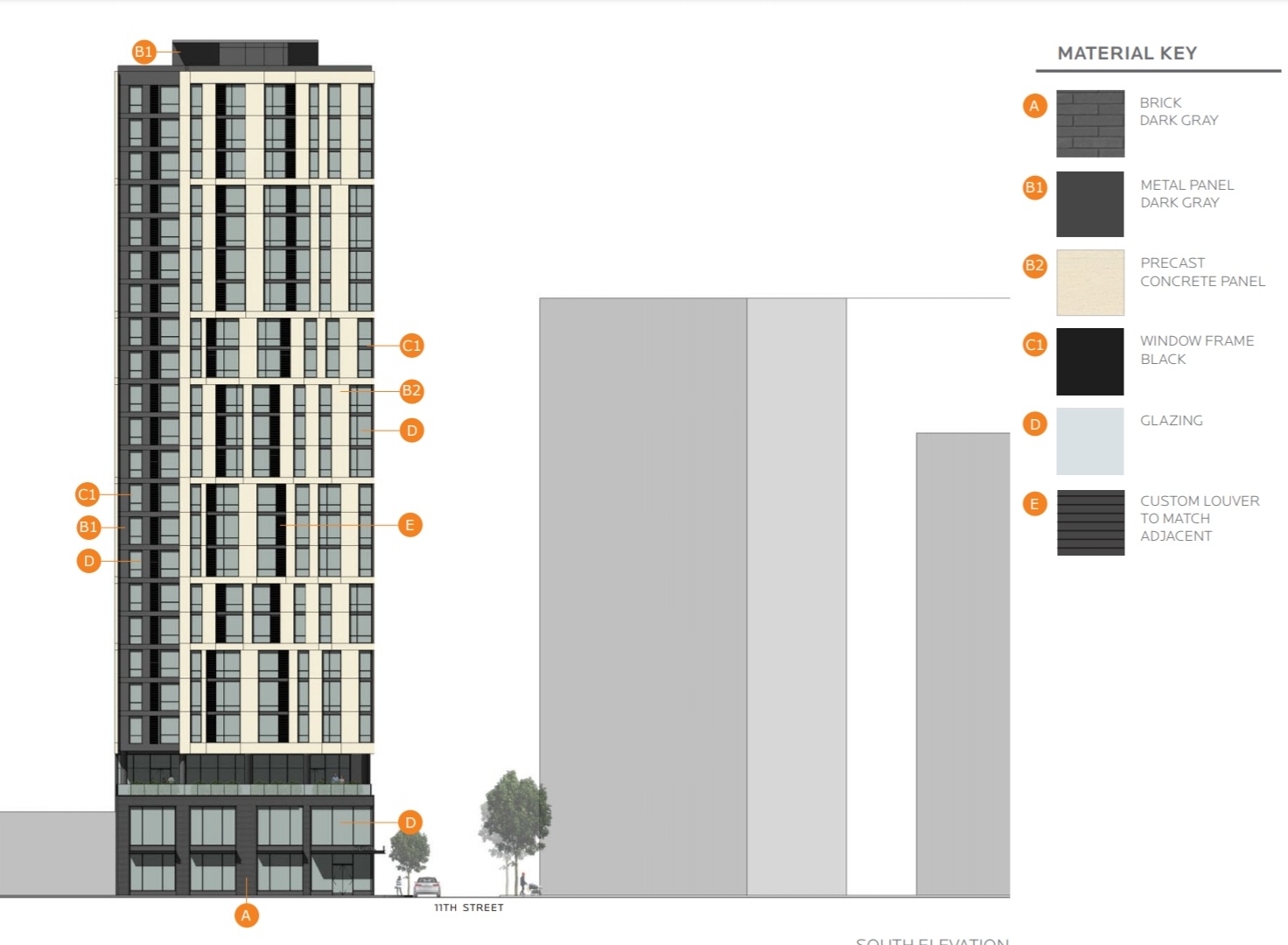Philadelphia YIMBY Presents Massings of the 1985 Skyline
In the mid-1980s, the Philadelphia skyline rose as an even, roughly 500-foot plateau, particularly when viewed from the north and south. Though the skyline spanned a great expanse length-wise, it remained at a low profile, in great part thanks to the “Gentlemen’s Agreement” to not build above the 548-foot-tall pinnacle of the City Hall, which sat just beneath the 37-foot-tall statue of William Penn, the state’s founder. Philly YIMBY presents exclusive massing renderings of the city skyline just as it appeared in 1985, just before One Commerce Square and One Liberty Place both broke ground, starting their challenge to the skyline in the summer.





