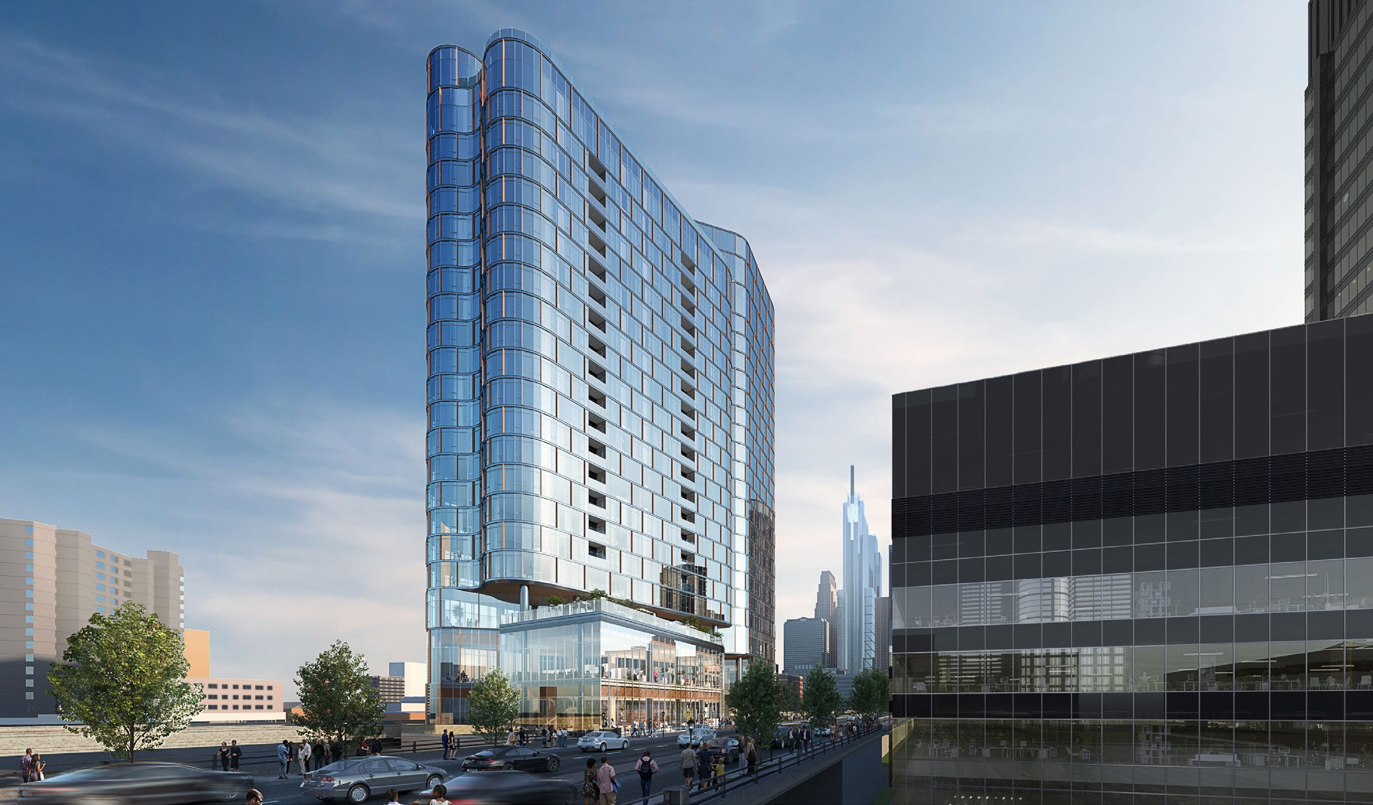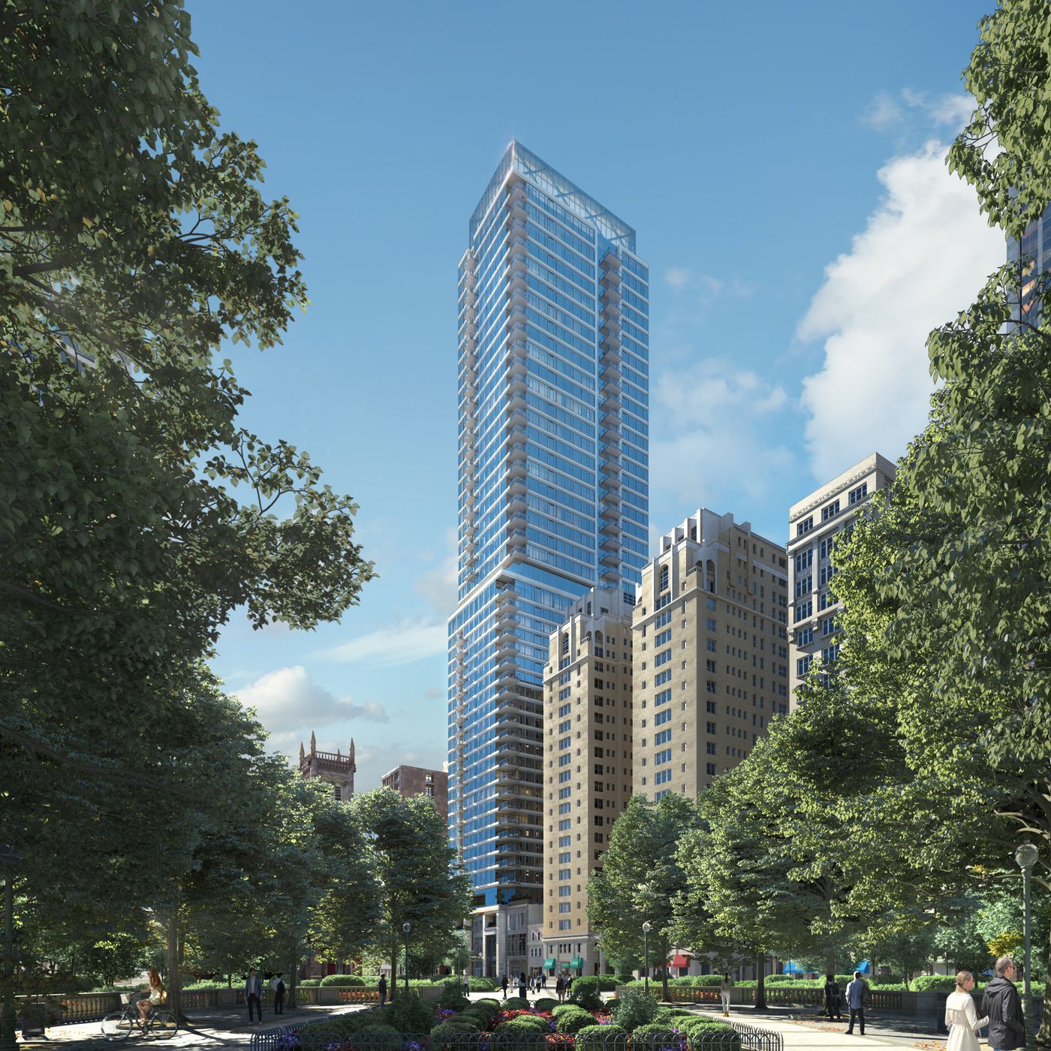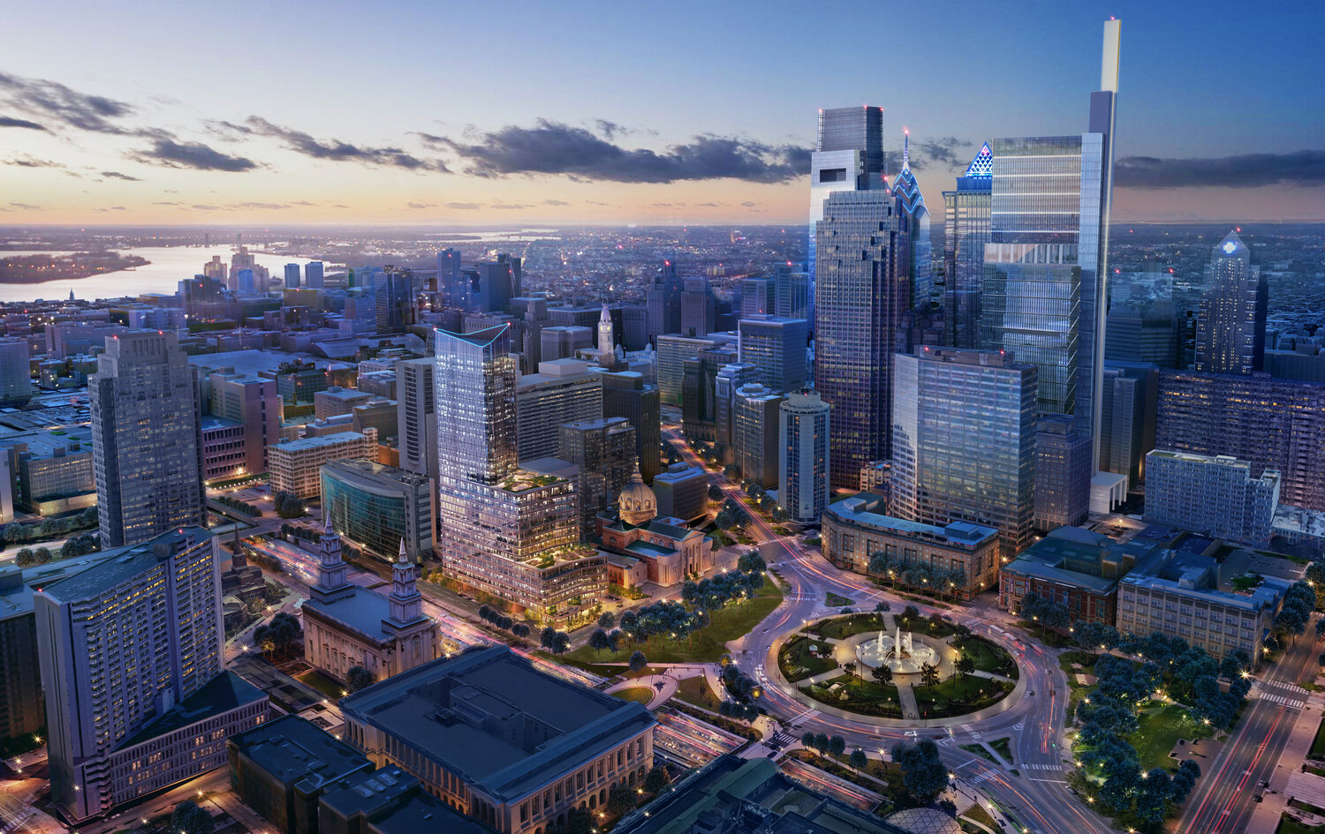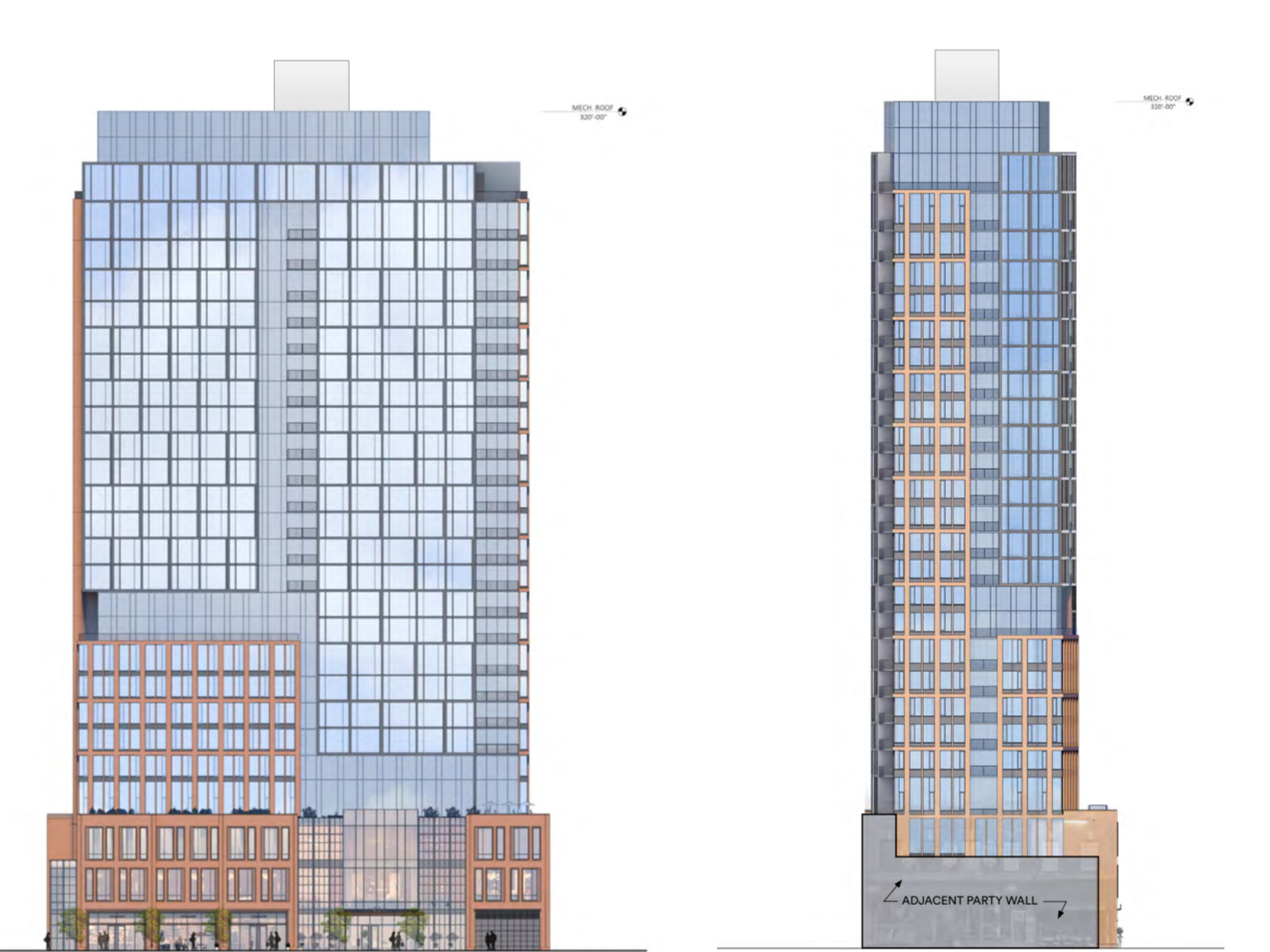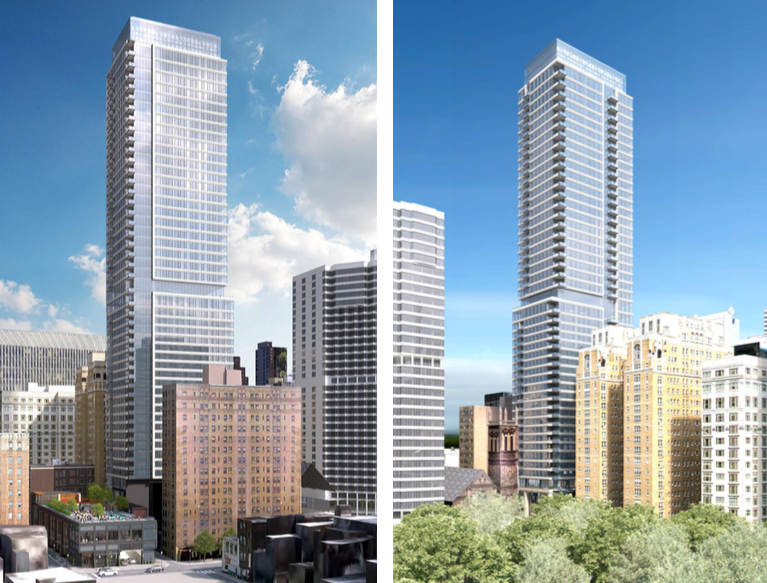Construction Progresses at 2301 JFK Boulevard in Center City West
Construction work is making progress at 2301 John F. Kennedy Boulevard in Center City West. Designed by Solomon Cordwell Buenz and developed by the PMC Property Group, the tower will rise 307 feet and 23 stories tall, sharing a similar scale with Riverwalk to the north (also developed by the PMC Property Group). Office space will be located at the lower floors of the building, with 287 residential units to be situated above. Included with the project will be parking for 44 cars and 96 bicycles.

