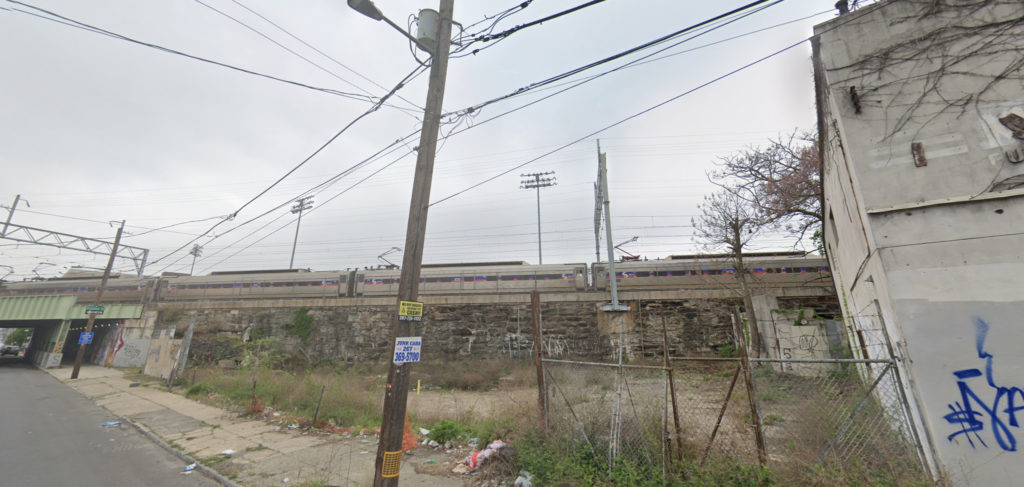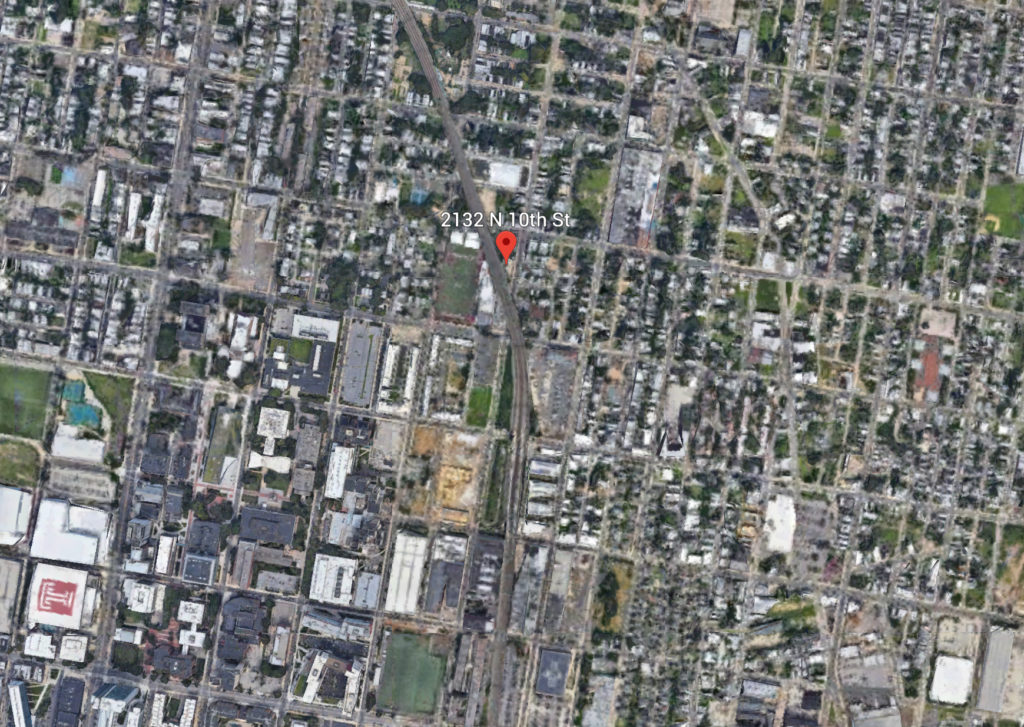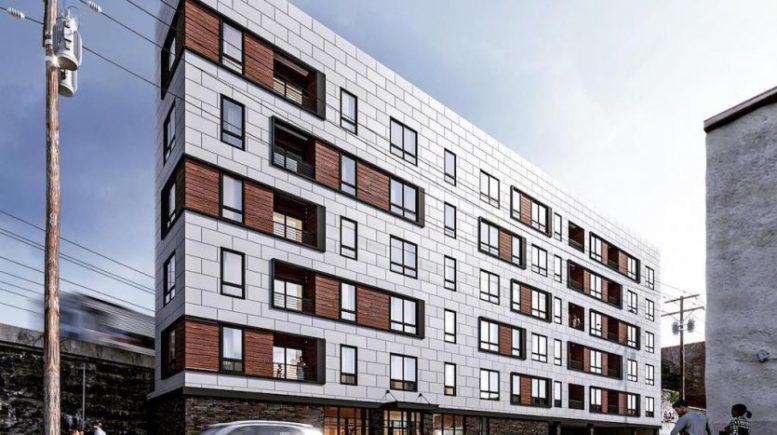Permits have been issued for the construction of a multi-family development at 2132038 North 10th Street in North Philadelphia East. Designed by Designblendz, the new building will rise six stories tall, with 35 residential units situated inside, as well as parking for 14 cars and 21 bicycles. In total, the structure will span 44,628 square feet.
The new building will feature a modern exterior, comprised of various cladding materials. The ground floor will see the usage of dark gray brick, making for a nicer street presence. While the upper floor will be clad primarily with light gray metal paneling. Certain rectangular areas will be arranged in a haphazard panel around the upper floors, with these sections being composed of wood paneling. The structure’s fairly sizable six-floor height will help create a canyon effect for the Regional Rails situated directly adjacent to the property.

2132-38 north 10th Street. Credit: Google.
The new development will be replacing a vacant lot. The property itself is nothing special, with its haphazard chain link fence and overgrown state. However, the property’s location and shape makes it more unique, as it is wedged between North 10th Street and the truncated combination of Regional Rail Lines directly to the west.

2132-38 north 10th Street. Credit: Google.
Due to these limitations, it seemed somewhat unlikely that development would happen here sooner rather than later, but clearly the demand for increased housing supply around Temple University has grown large enough to motivate developers to pursue a project here. The large concentration of density being added on this relatively small lot is certainly a good example of positive land use, and will likely be popular among students attending the neighboring University.
No completion date is known for the project at this time.
Subscribe to YIMBY’s daily e-mail
Follow YIMBYgram for real-time photo updates
Like YIMBY on Facebook
Follow YIMBY’s Twitter for the latest in YIMBYnews


It looks like this is under construction, there is a stairwell (?) rising that is visible from the train