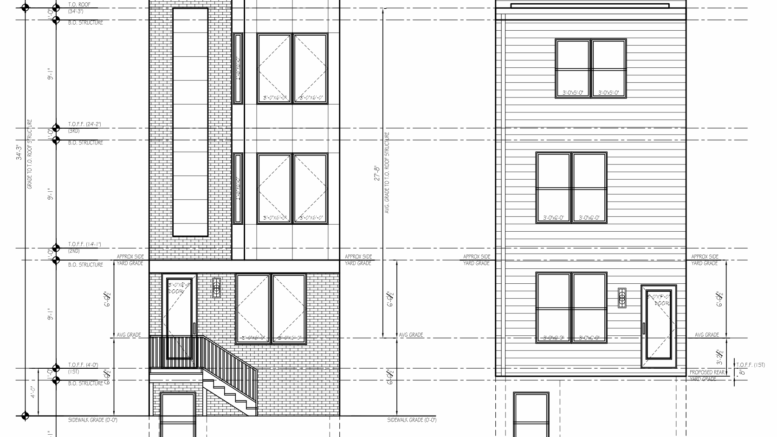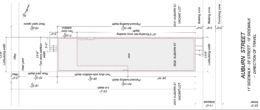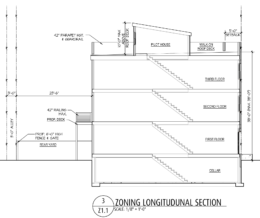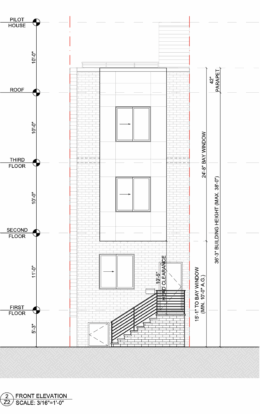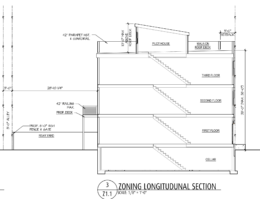Three-Story Two-Family Dwelling Approved at 1211 West Cumberland Street in North Philadelphia
Zoning and building permits have been issued for the construction of a new attached residential structure at 1211 West Cumberland Street in North Philadelphia. The property is located within the RM-1 zoning district and is approved for Residential-Household Living-Two-Family. The approved development authorizes the erection of an attached new structure with a cellar and an accessory roof deck, for residential use only, along with a roof access structure, as shown in the approved plans. T&I Development LLC is listed as the owner. SZM Group LLC is identified as the contractor. KCA Design Associates, LLC is listed as design professional.
Read More
