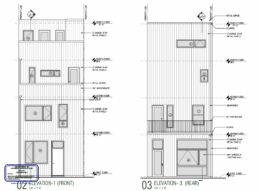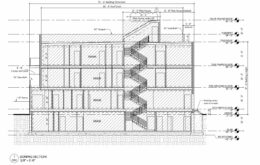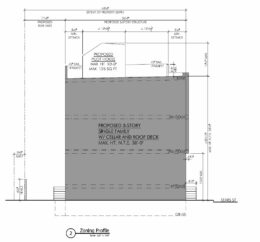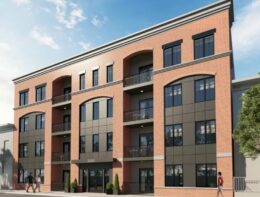Permits Issued for 4328 Lancaster Avenue in Haverford North, West Philadelphia
Permits have been issued for the construction of a 49-unit mixed-use complex at 4328 Lancaster Avenue in Haverford North, West Philadelphia. The development will span almost the entirety of a triangular city block bound by Lancaster Avenue to the northeast, North 44th Street to the west, and Parrish Street to the south. The project team includes Cornerstone Consulting Engineers & Architectural, Inc. as the designer and Backcourt Builders as the contractor.





