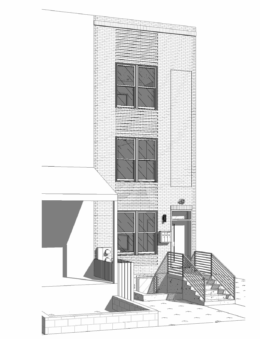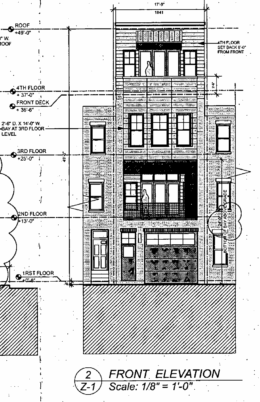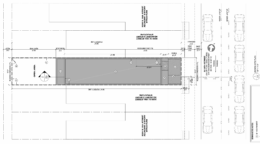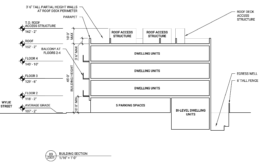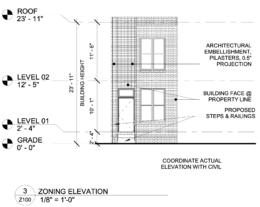Three-Unit Multifamily Building Permitted at 49 North Paxon Street in West Philadelphia
Permits have been issued for the construction of a new three-unit residential building at 49 North Paxon Street in the Haddington neighborhood of West Philadelphia. The development calls for the erection of a three-story attached structure. The property is owned by City Block Development II LLC. AIMES LLC is listed as the contractor, with DesignBlendz Architecture serving as the design professional.

