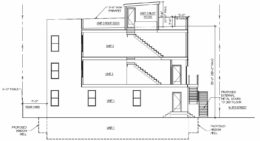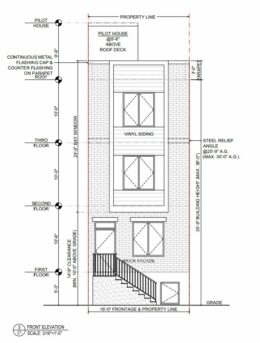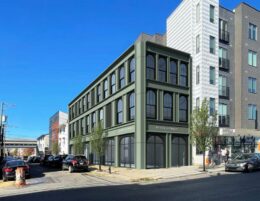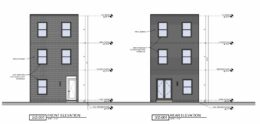Permits Issued for 1413 North 8th Street in Ludlow, North Philadelphia
Permits have been issued for the construction of a three-story, three-unit residential building at 3351 North 19th Street in Ludlow, North Philadelphia. The new development will rise from a vacant lot situated on the east side of the block between Master Street and Jefferson Street. Designed by Fusa Designs, the building will span 2,664 square feet and will include a basement and a roof deck. Permits list SL Construction as the contractor.





