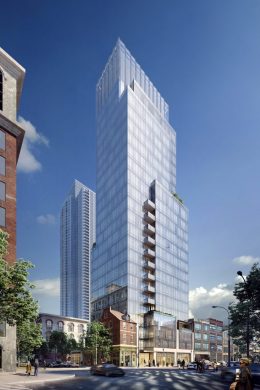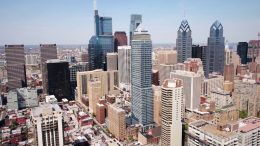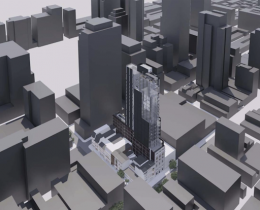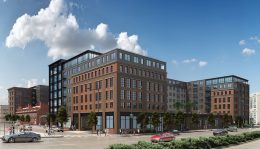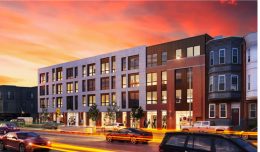The 22nd Place on Philly YIMBY’s December Countdown Goes to 24-Story Tower Planned at 702 Sansom Street in Market East, Center City
The 22nd place on Philadelphia YIMBY’s December 2021 Development Countdown goes to the 315-foot-tall, 24-story tower proposed at 702 Sansom Street in Market East, Center City. Designed by SLCE Architects and developed by Toll Brothers, the development will hold 85 residential units. Its location on Jewelers’ Row has been somewhat controversial and has led to considerable design revisions. Our recent site visit revealed that the cleared site still sits vacant with no work in progress, appearing just as it did a year ago.

