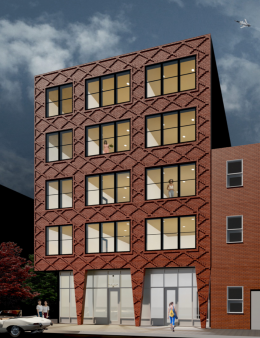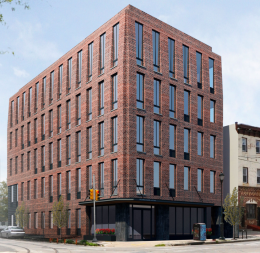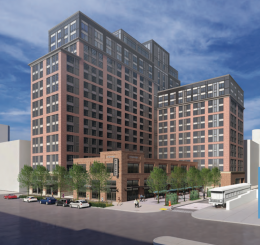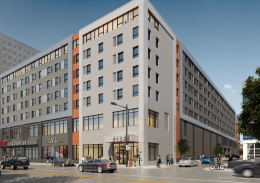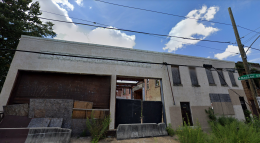Construction Progresses On The Maven In Francisville, North Philadelphia
Construction is making rapid progress on The Maven, a 28-unit mixed-use development at 1533 Ridge Avenue in Francisville, North Philadelphia. When completed, the building will rise five stories tall and include a commercial space in the ground floor. The units will consist of studios, one-bedrooms and two-bedrooms. Canno Design is behind the architectural work for the project, with Khosla Properties developing it, and Tester Construction taking up the contracting work. The building will hold 23,665 square feet of space and will cost an estimated $3.9 million to build.

