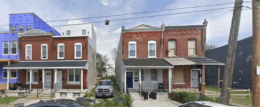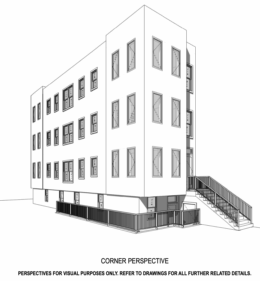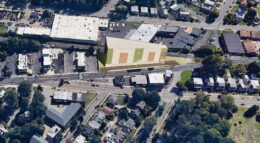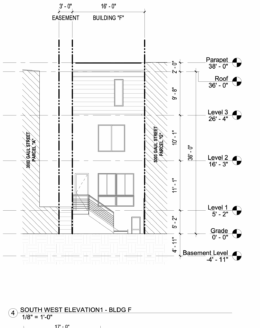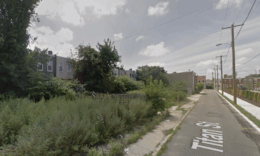Philly YIMBY’s recent site visit has revealed that construction work has not yet started at a two-building mixed-use complex planned at 5235 Chestnut Street in Cobbs Creek, West Philadelphia.The complex is designed by the KCA Design Associates. The building to be located along Chestnut Street will rise six stories, with commercial space at the ground floor and 33 residential units situated in the upper floors. The building will include a basement as well as a roof deck and green roof that will be accessed through a pilot house and space for 11 bicycles. The second, larger building that will be located along Ludlow Street and will also rise six floors high, with commercial space also located on the ground floor and with 171 residential units on upper floors, a basement, roof deck, and green roof, as well as 57 bicycle spaces. The two buildings will share a loading space located along Ludlow Street.

