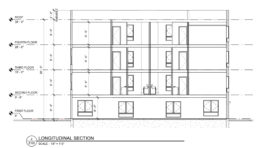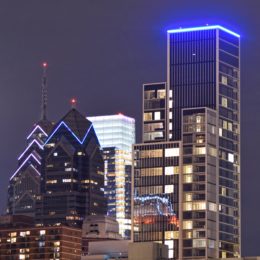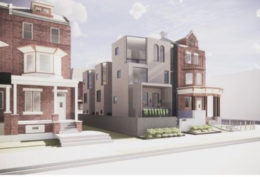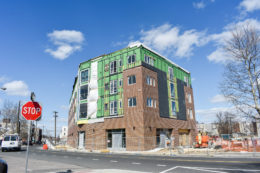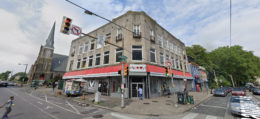Permits Issued for 77 East Pastorius Street in East Germantown, Northwest Philadelphia
Permits have been issued for a multi-family development at 77 East Pastorius Street in East Germantown, Northwest Philadelphia. The building will rise four stories tall, with the ground floor being largely occupied by a garage that will hold space for three cars. Six apartments will be located above. In total, the building will hold 9,117 square feet of space. The construction cost is listed at $180,000 to build, although this number appears rather low.

