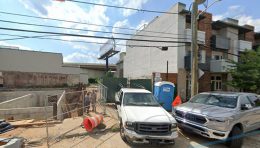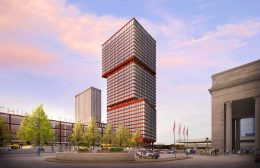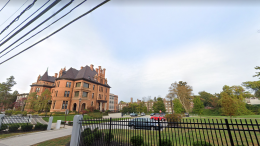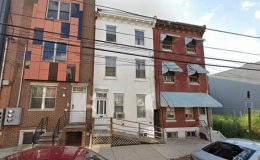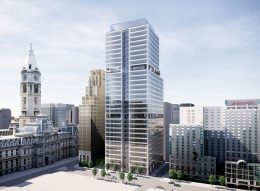Permits Filed for a Multi-Family Structure at 408 North Front Street in Northern Liberties, North Philadelphia
Permits have been filed for the erection of a multi-family structure at 408 North Front Street in Northern Liberties, North Philadelphia. The property is situated on the west side of the block that is located between Callowhill Street and Spring Garden Street. The building will span a footprint of 2643 square feet. 1833 Realty LLC is the listed owner.

