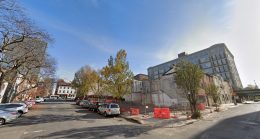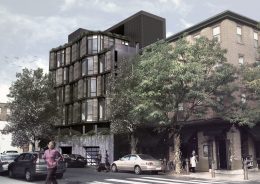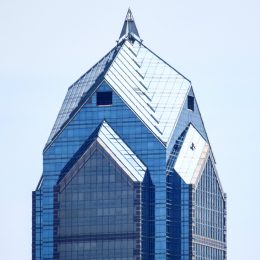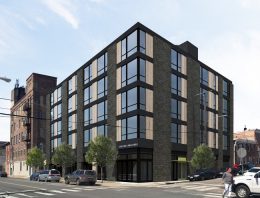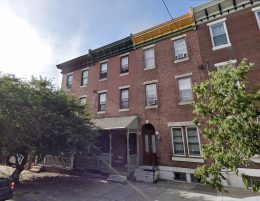Townhouse Development Makes Progress at 24th And Sansom Street in Fitler Square, Center City
Construction is making headway on a townhouse complex located at 131 South 24th Street, at the southeast corner of the 24th Street and Sansom Street intersection, in Fitler Square, Center City. The complex contains five homes in total, each rising five stories tall. A covered drive aisle at the rear provides access to individual garages, while outdoor areas above maximize the use of space. Other outdoor areas will be included atop the fourth and fifth floors.

