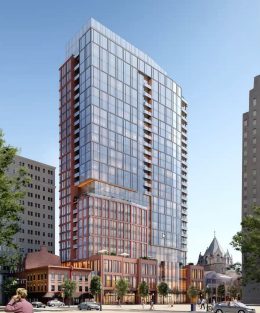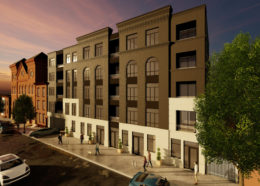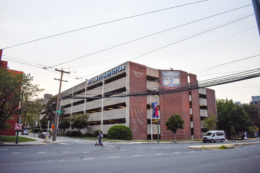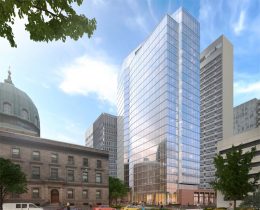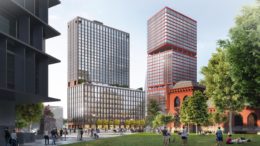Concrete Frame Rises at 1620 Sansom in Rittenhouse Square, Center City
A recent site visit by Philadelphia YIMBY has discovered sustained construction progress at 1620 Sansom Street in Rittenhouse Square, Center City. Designed by Solomon Cordwell Buenz and developed by the Southern Land Company, with the Hunter Roberts Construction Group as the contractor, the 340-foot-tall, 28-story tower will offer 306 residential units, while the ground-floor commercial space will further enliven the already vibrant local streetscape.

