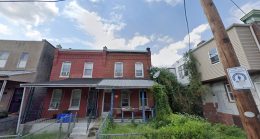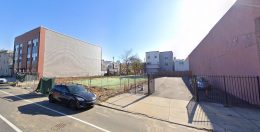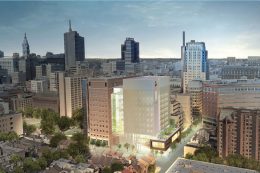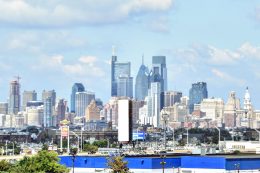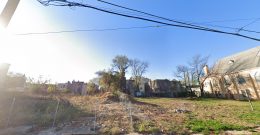Permits Issued for Eight-Unit Building at 5007 Pentridge Street in Cedar Park, West Philadelphia
Permits have been issued for the construction of an eight-unit multi-family building at 5007 Pentridge Street in Cedar Park, West Philadelphia. The new building will rise three stories tall and will include a basement. Rich Villa is the design professional for the project, with Baltimore Select Properties LLC listed as the contractor. Construction costs are specified at $850,000.

