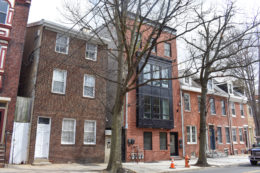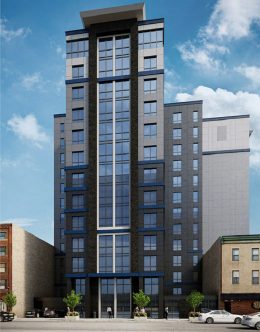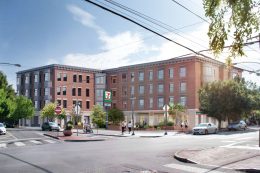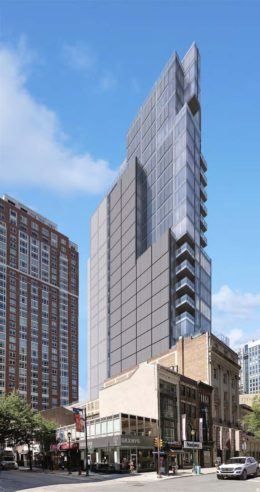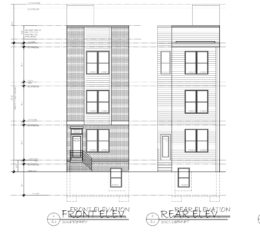Construction Complete at 233 Christian Street in Queen Village, South Philadelphia
Philly YIMBY’s recent site visit has revealed the completion of construction at a four-story, four-unit condominium at 233 Christian Street in Queen Village, South Philadelphia. The development rises on the north side between South American Street and South 2nd Street, replacing an undistinguished three-story rowhouse. Designed by Gnome Architects and developed by Zatos Investment, the building spans 7,014 square feet and features a basement, full sprinkling and private roof decks. Permits list GRIT Construction as the contractor and a construction cost of $350,000.

