Yesterday, Philadelphia YIMBY published a list of the ten tallest buildings currently under construction throughout the city. Today, our encore looks at the top ten tallest proposals that are on the drawing boards for the City of Brotherly Love. Of these, six are located in Center City, three in University City in West Philadelphia, and one more in Poplar in Lower North Philadelphia. The list includes buildings ranging from those where construction is all but assured to projects with a rather uncertain status. Excluded are buildings that are evidently in purely conceptual stages, such as the various supertalls tentatively planned in University City. But regardless of status and actual likelihood of proximate construction, we hope to see all the projects below to move into the construction phase some time this year.
#1: Harper Square
113-21 South 19th Street, Rittenhouse Square, Center City
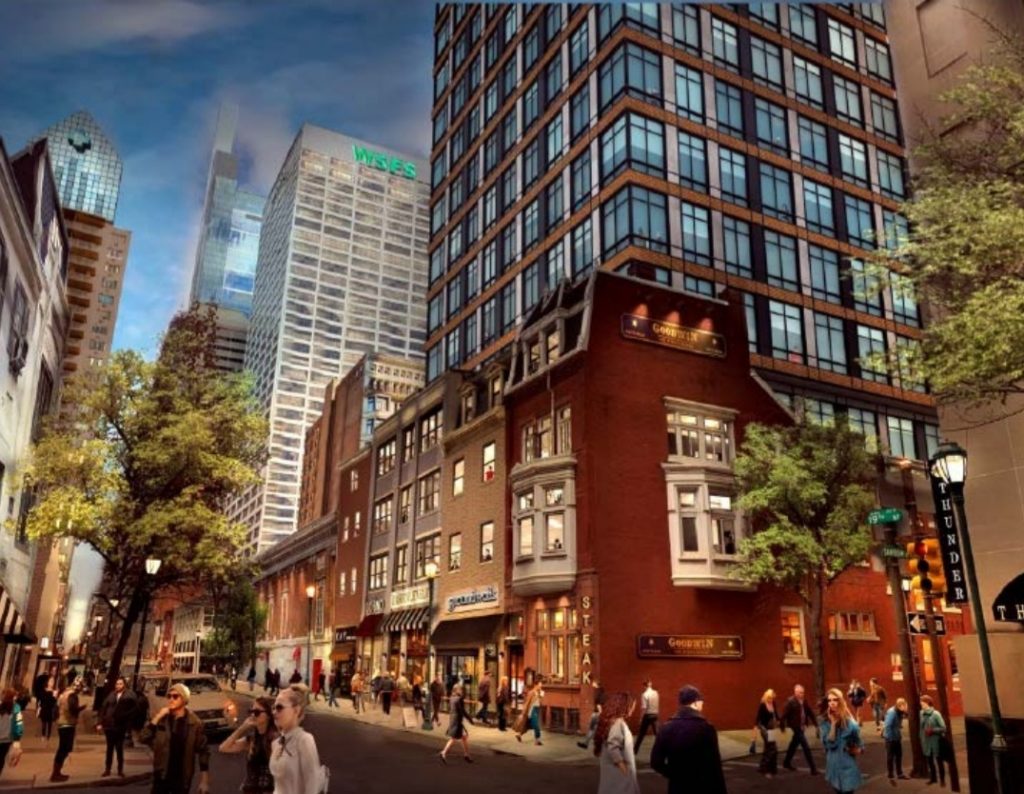
Harper Square. Image via centercityphila.org
Height: 620 feet
Floors: 52
Primary use: Residential (215 units)
Floor area: 267,874 square feet
Architect: DAS Architecture and Planning
Developer: Pearl Properties
Current status: Proposed (design stage)
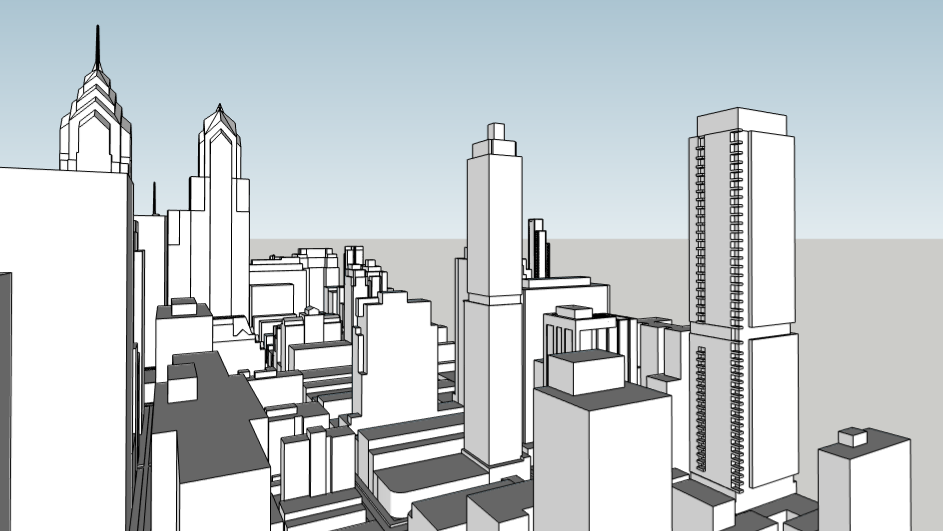
Harper Square looking southeast. Photo by Thomas Koloski
Recent site condition
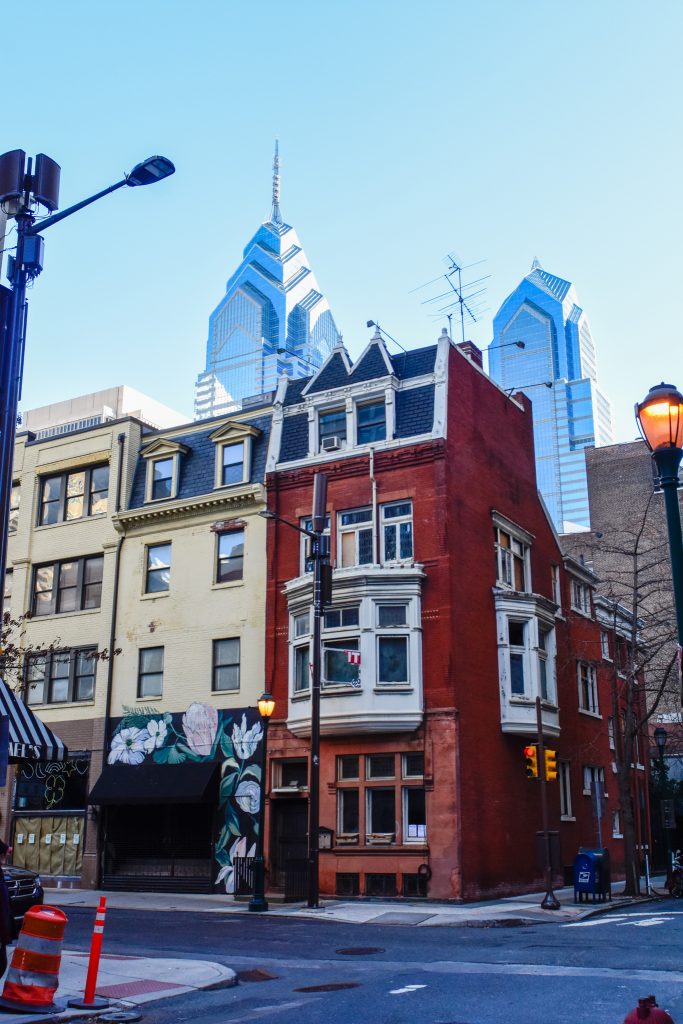
113-21 South 19th Street. Photo by Jamie Meller. December 2021
#2: 1826 Chestnut Street
Rittenhouse Square, Center City
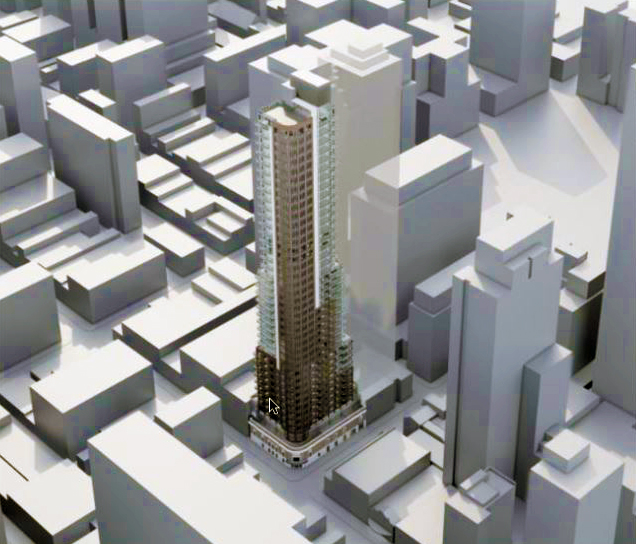
1826 Chestnut Street. Looking southeast. Credit: Goodman Properties
Height: approx. 550 feet
Floors: approx. 42
Primary use: N/A (presumably residential)
Floor area: N/A (likely approx. 250,000 to 275,000 square feet)
Architect: N/A
Developer: Goodman Properties (presumed)
Current status: Proposed (tentative; exact status unknown)
Recent site condition
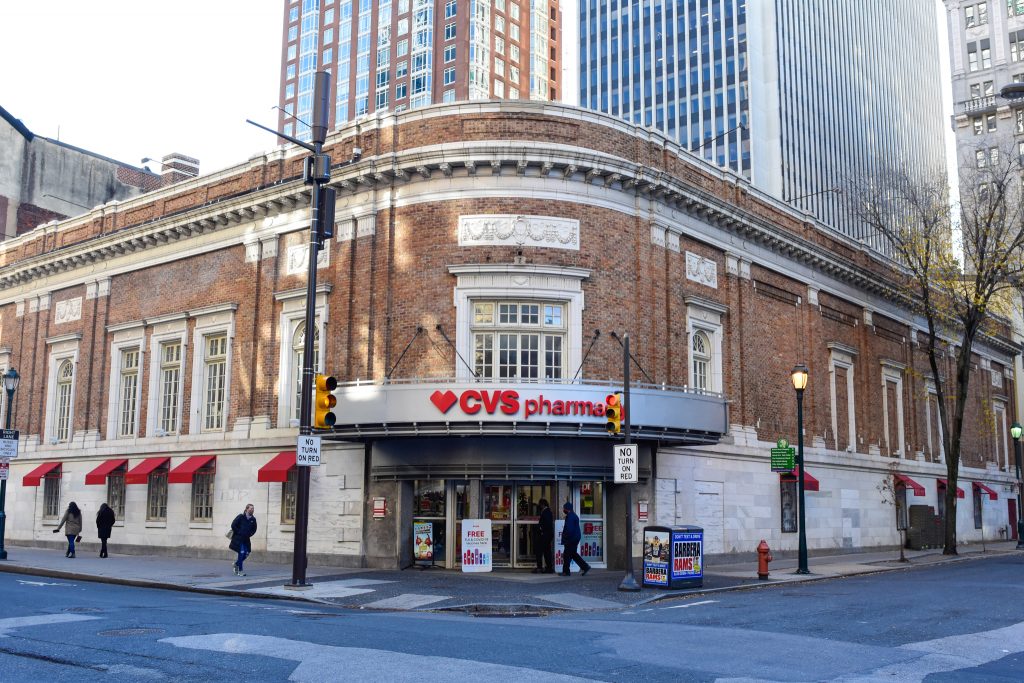
1826 Chestnut Street. Photo by Jamie Meller. December 2021
#3: Schuylkill Yards East
3001 John F. Kennedy Boulevard, University City, West Philadelphia
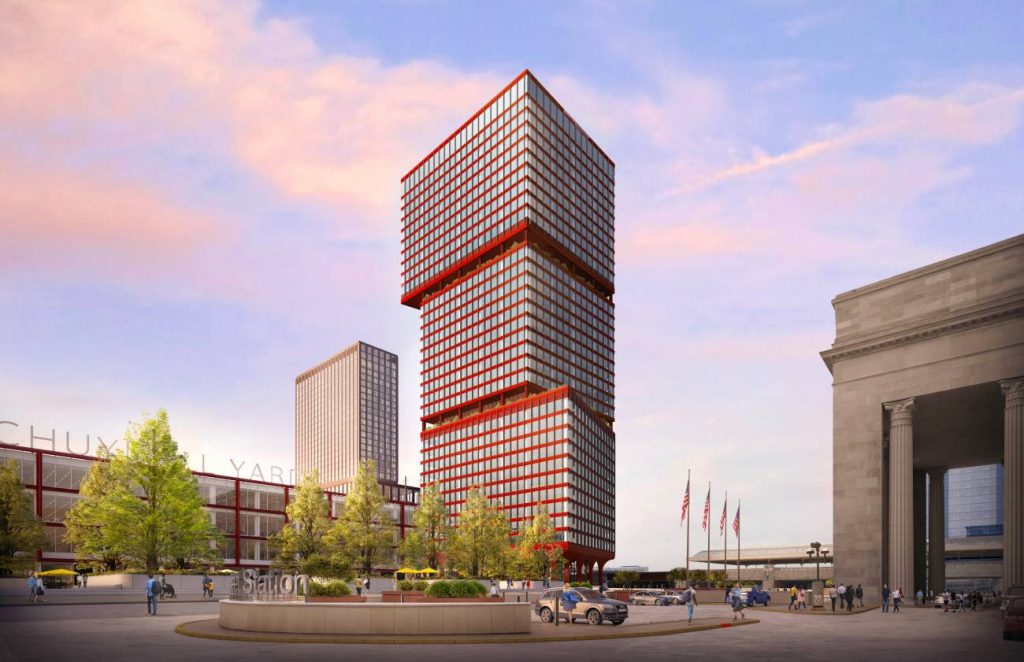
3001 John F. Kennedy Boulevard (center) via Brandywine Realty Trust and Practice for Architecture and Urbanism
Height: 513 feet
Floors: 34
Primary use: Office
Floor area: 930,000 square feet
Architect: Practice for Architecture and Urbanism
Developer: Brandywine Realty Trust, Drexel University
Current status: Proposed (site cleared, awaiting permits)
Recent site condition
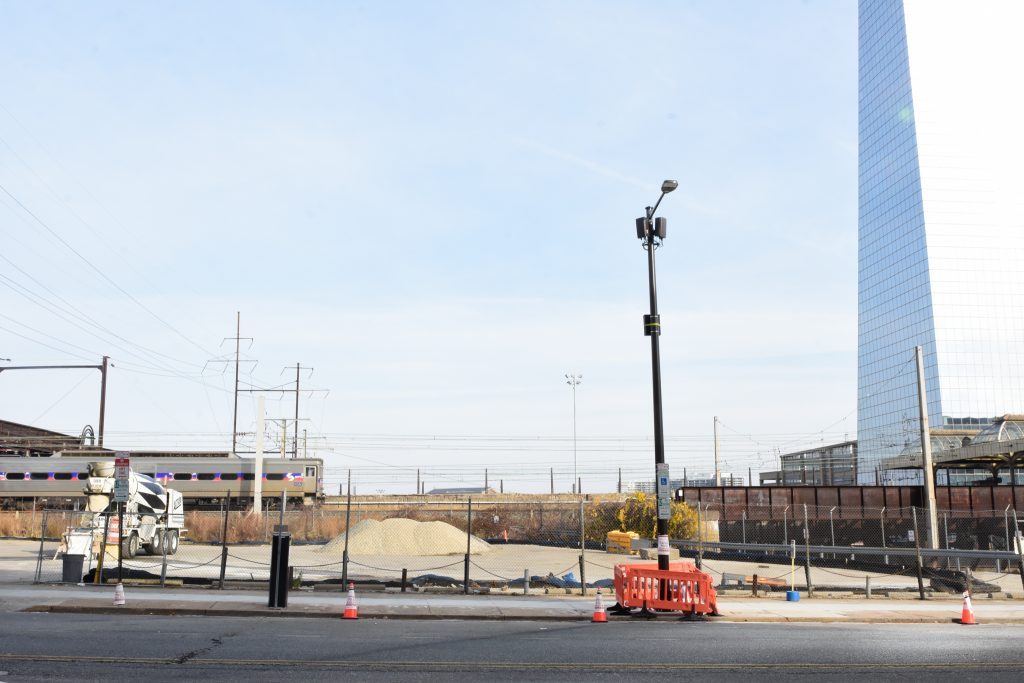
3001 John F Kennedy Boulevard. Photo by Jamie Meller. December 2021.
#4: Two Cathedral Square
227 North 18th Street, Logan Square, Center City
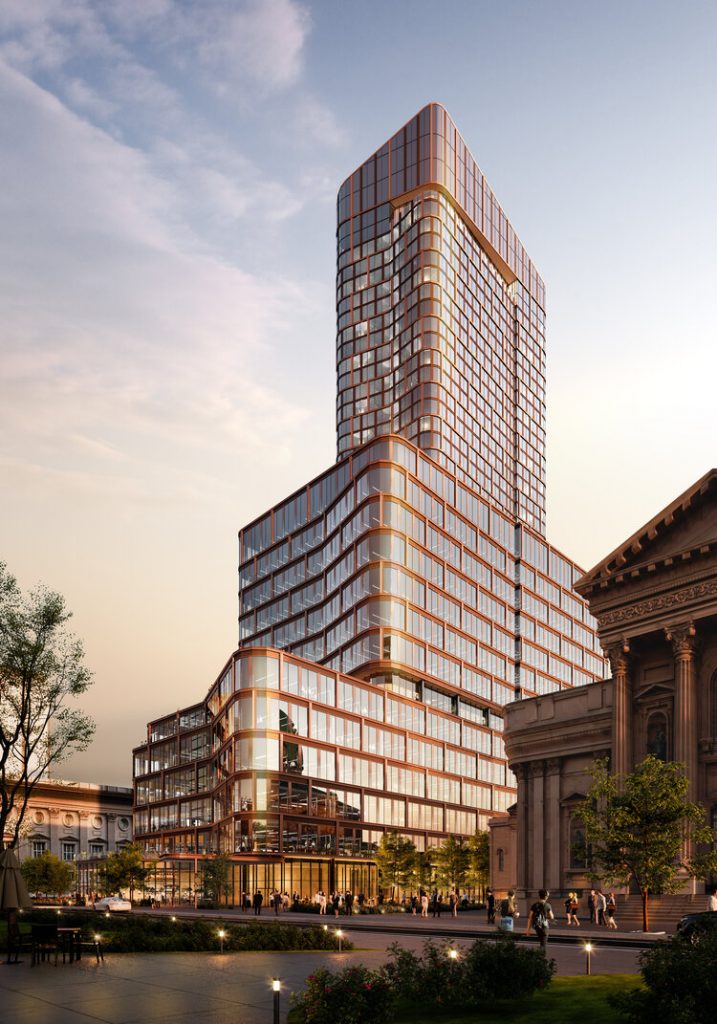
Two Cathedral Square at 227 North 18th Street. Credit: Solomon Cordwell Buenz
Height: 470 feet
Floors: 34
Primary use: Office, Residential
Floor area: 700,000 square feet (450,000 office, 250,000 residential)
Architect: Solomon Cordwell Buenz
Developer: EQT Exeter, Archdiocese of Philadelphia
Current status: Proposed (design, marketing stage)
Recent site condition
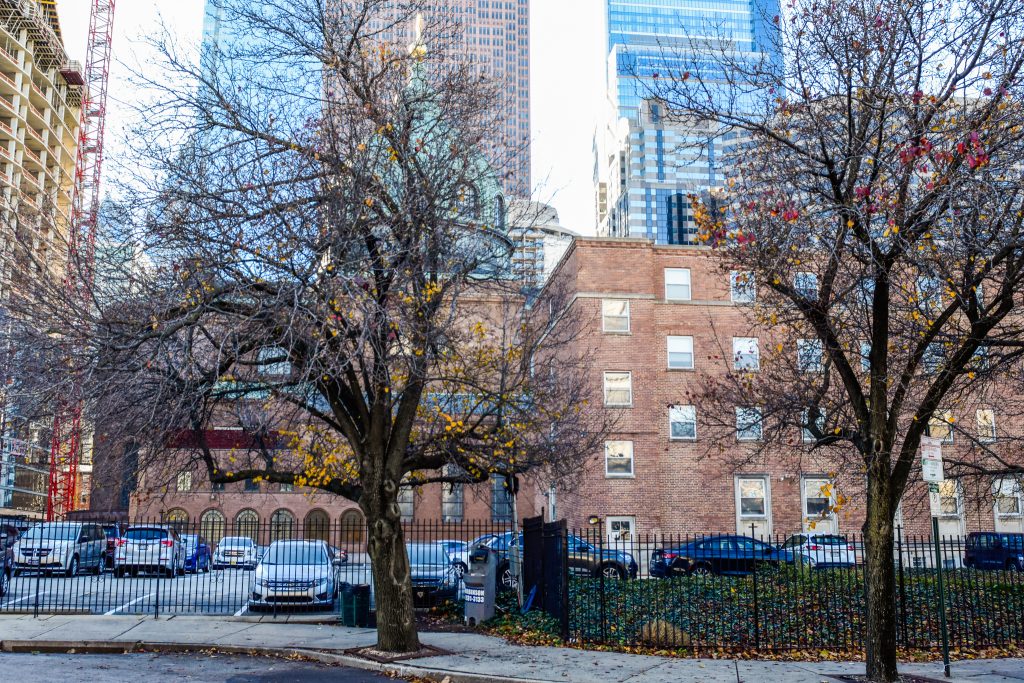
1700 Vine Street. Photo by Jamie Meller. December 2021
#5: 1301 Market Street
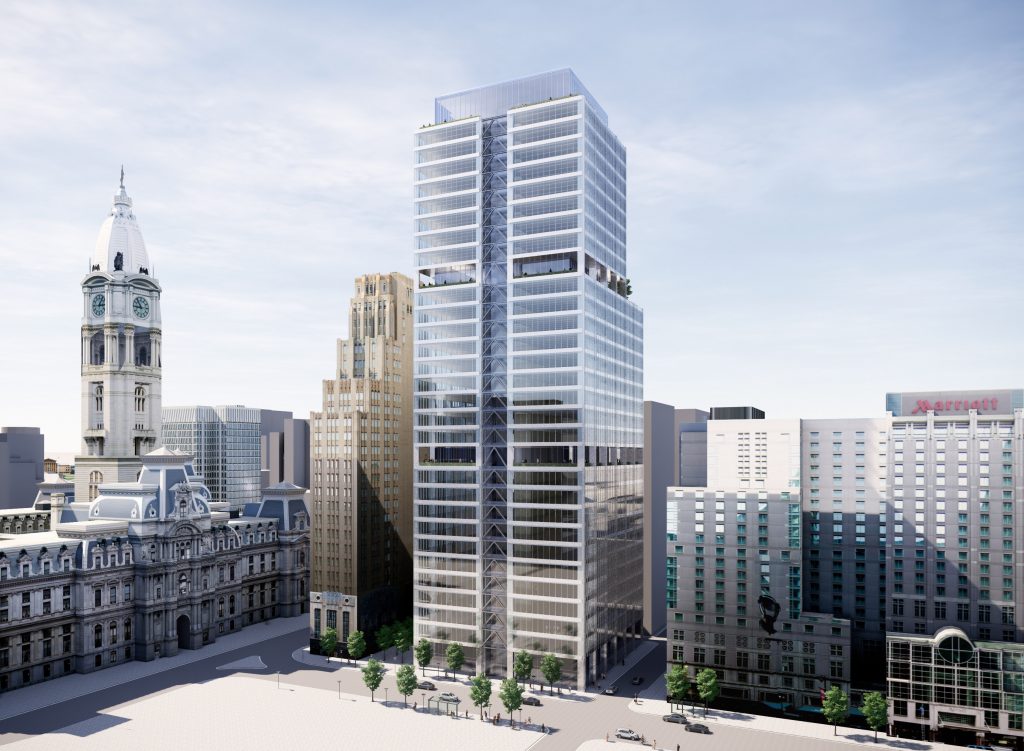
1301 Market Street via Skidmore Owings & Merrill
Height: 460 feet
Floors: 32
Primary use: Office
Floor area: 700,000+ square feet
Architect: Skidmore, Owings & Merrill
Developer: Oliver Tyrone Pulver Corporation
Current status: Proposed (no permits filed)
Recent site condition
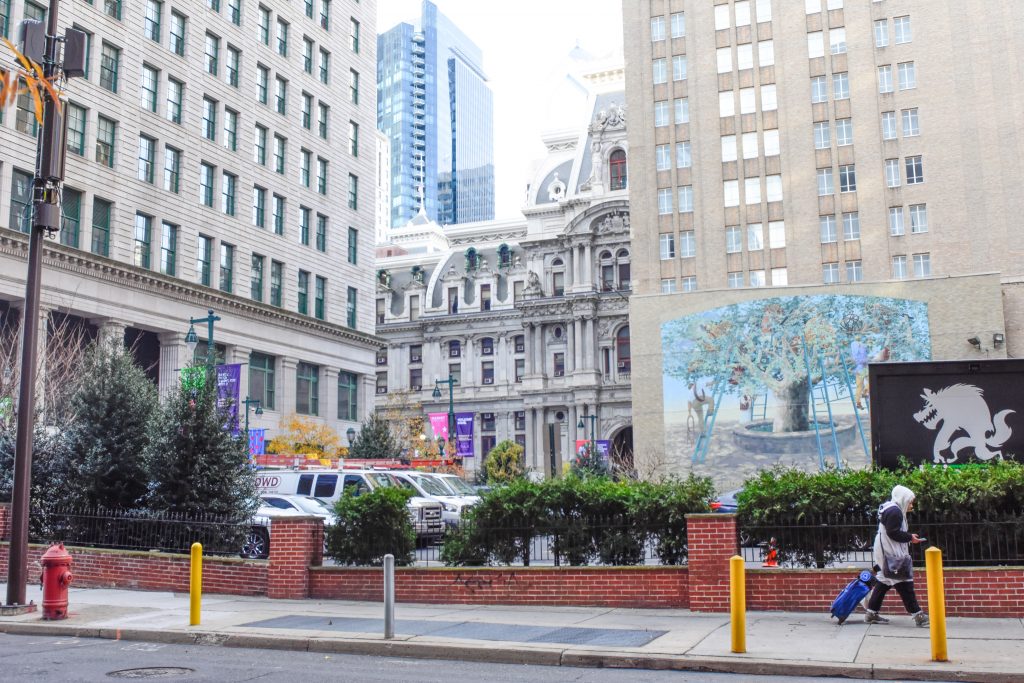
1301 Market Street. Photo by Jamie Meller. December 2021.
#6: 3401 Civic Center Boulevard
University City, West Philadelphia
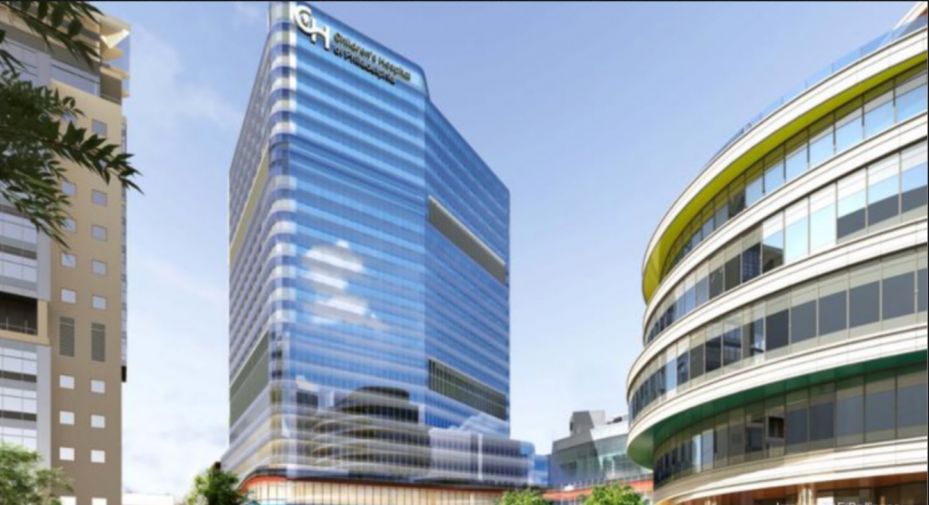
3401 Civic Center Boulevard. Credit: ZGF Architects / Ballinger
Height: 380 feet
Floors: 22
Primary use: Medical
Architect: ZGF Architects, Ballinger
Developer: Children’s Hospital of Philadelphia
Current status: Proposed
#7: 204 South 12th Street
Washington Square West, Center City
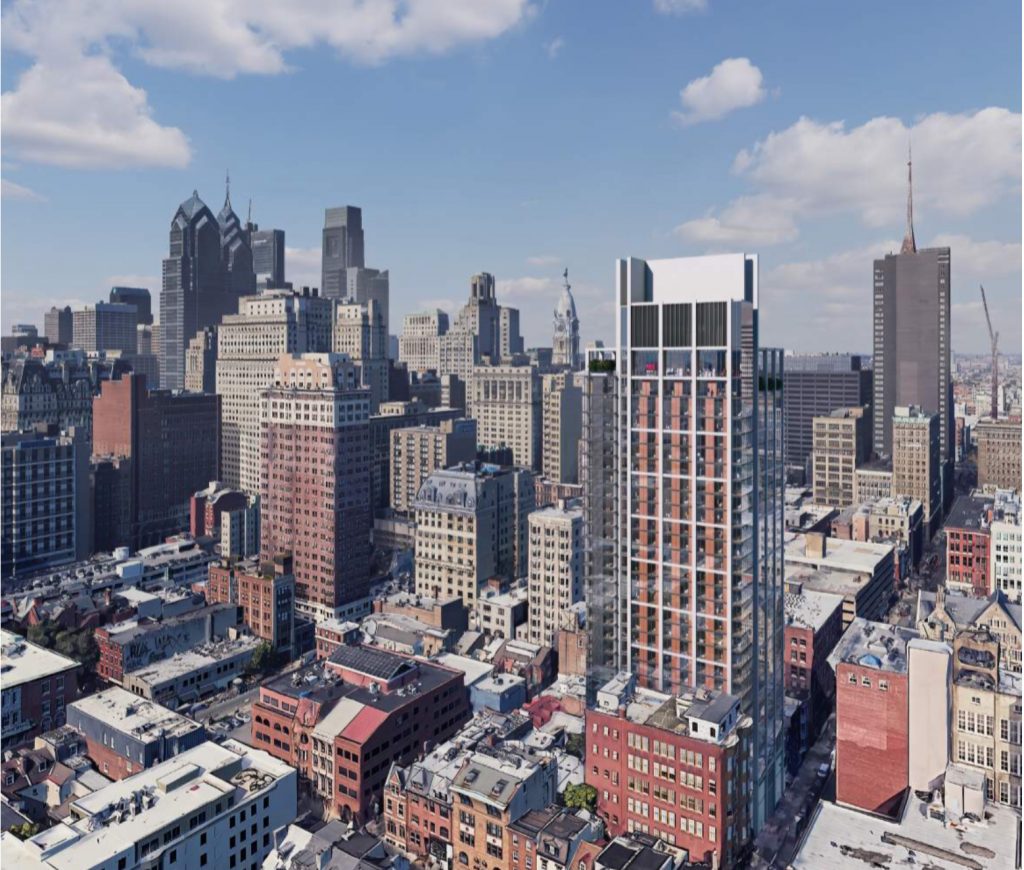
Rendering of 204 South 12th Street. Credit: BLT Architects.
Height: 366 feet
Floors: 32
Primary use: Residential (378 rental units)
Floor area: 401,870 square feet
Architect: Rogers Stirk Harbour + Partners (with BLT Architects as the architect of record)
Developer: Midwood Investment & Development
Current status: Proposed (site cleared, permits filed)
Recent site condition
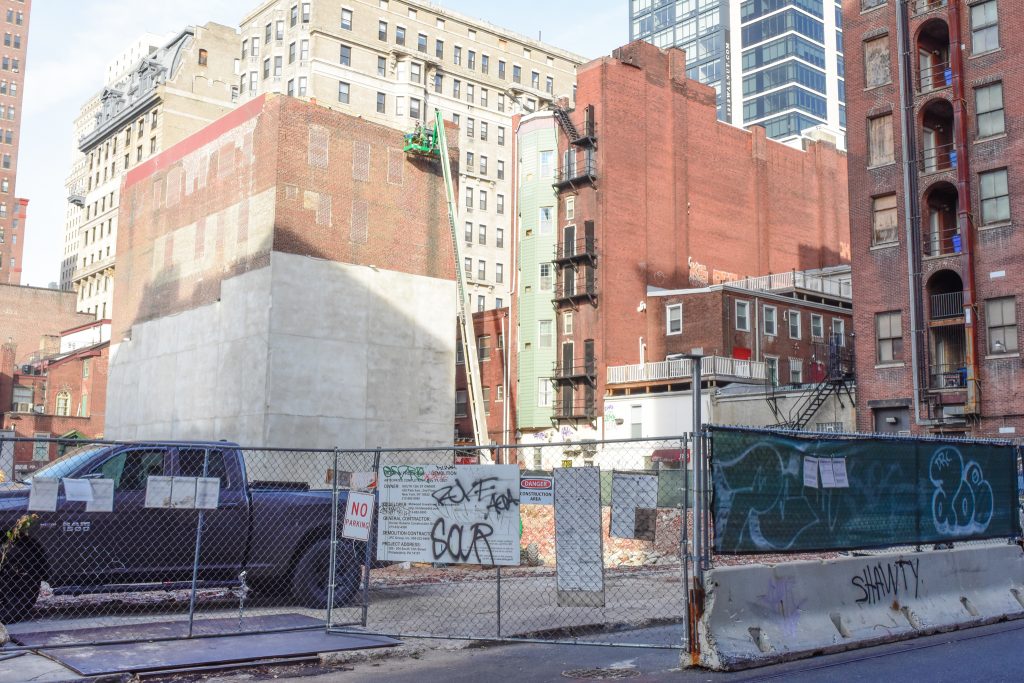
204 South 12th Street. Photo by Jamie Meller. December 2021.
#8: Mural West
523 North Broad Street, Poplar, North Philadelphia
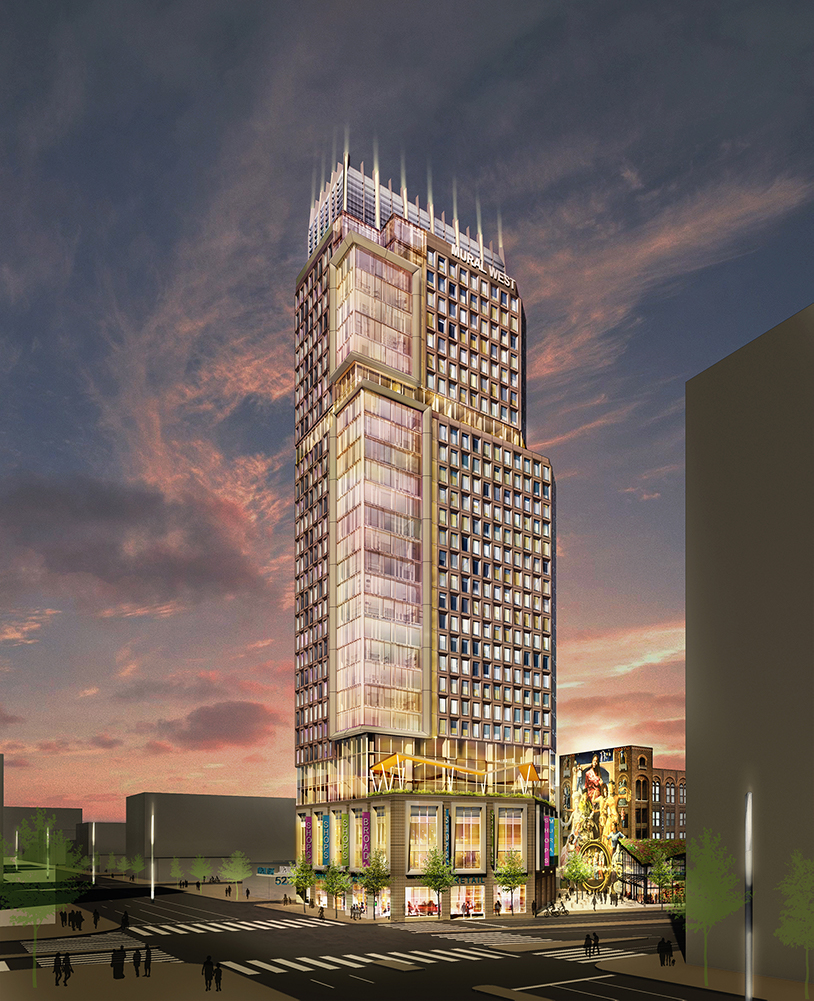
Mural West rendering via Atkin Olshin Schade Architects
Height: 363 feet
Floors: 29
Primary use: Residential
Architect: Atkin Olshin Schade Architects
Developer: Precision Realty Group
Current status: Proposed (no permits filed)
Recent site condition
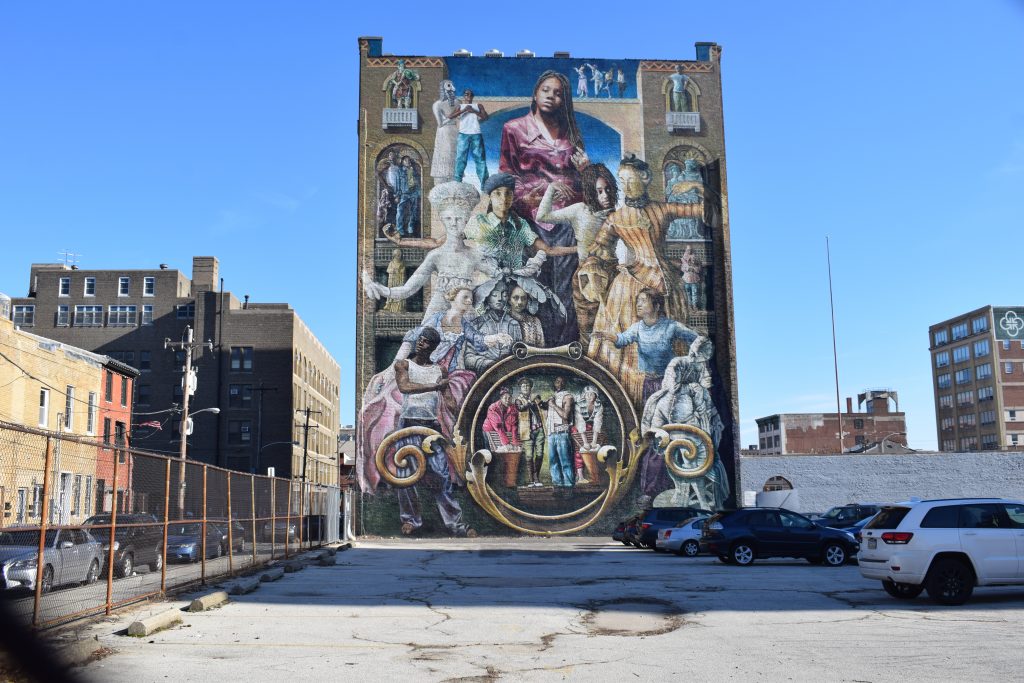
Mural West site looking east. Photo by Thomas Koloski
#9: Roberts Center For Pediatric Research Phase Three
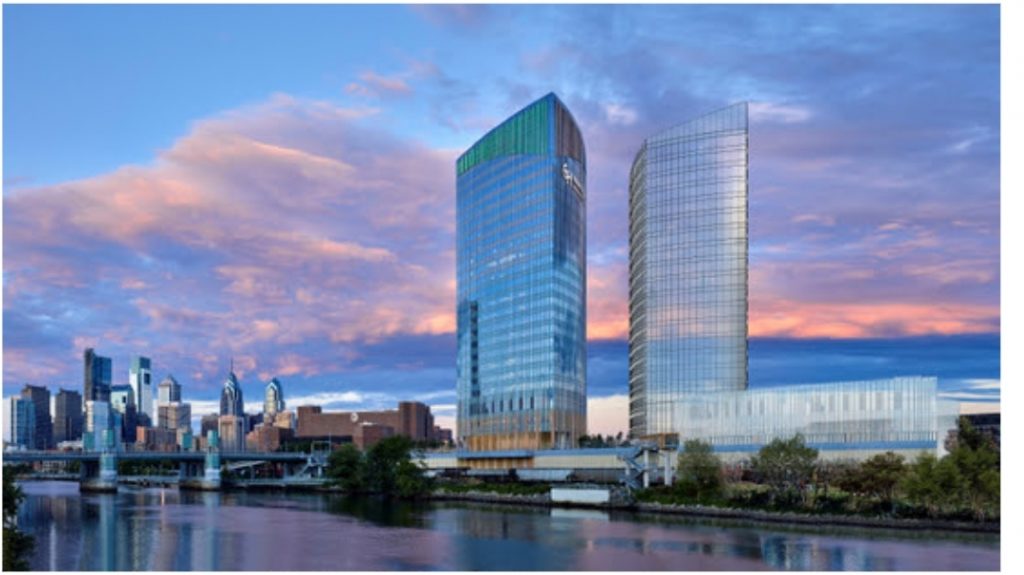
CHOP Roberts Center (left) and 730 Schuylkill Avenue (right). Image by the Children’s Hospital of Philadelphia
730 Schuylkill Avenue, Graduate Hospital, South Philadelphia
Height: 350 feet
Floors: 21
Primary use: Medical
Architect: Pelli Clarke Pelli Architects (presumed)
Developer: Children’s Hospital of Philadelphia
Current status: Proposed (no permits filed)
Recent site condition
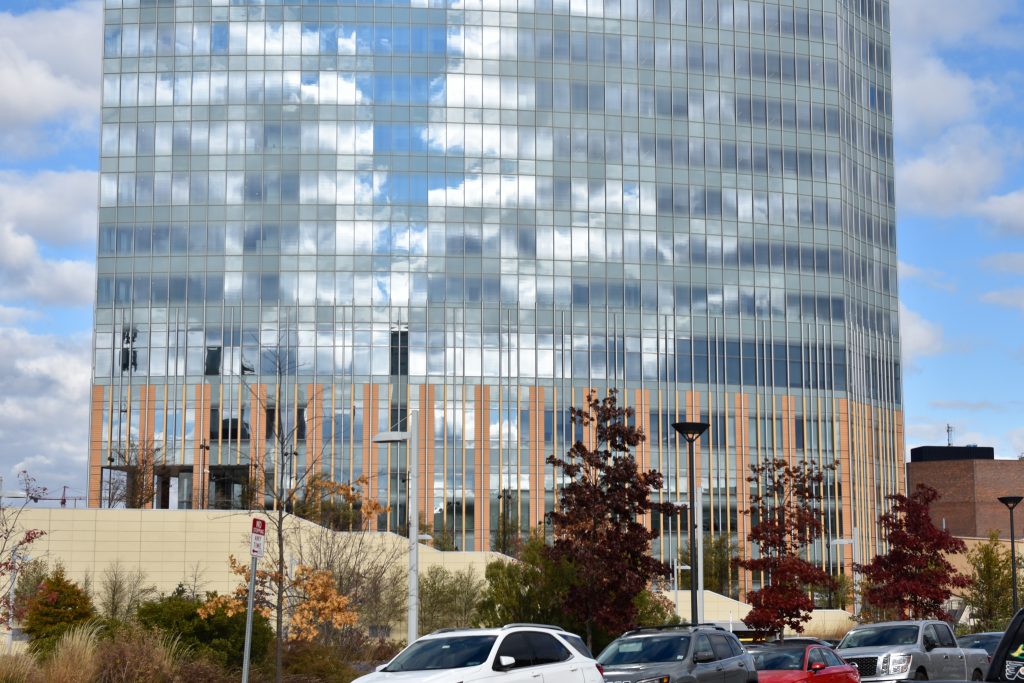
734 Schuylkill Avenue. December 2021. Photo by Jamie Meller
#10: 21M
2100 Market Street, Center City West
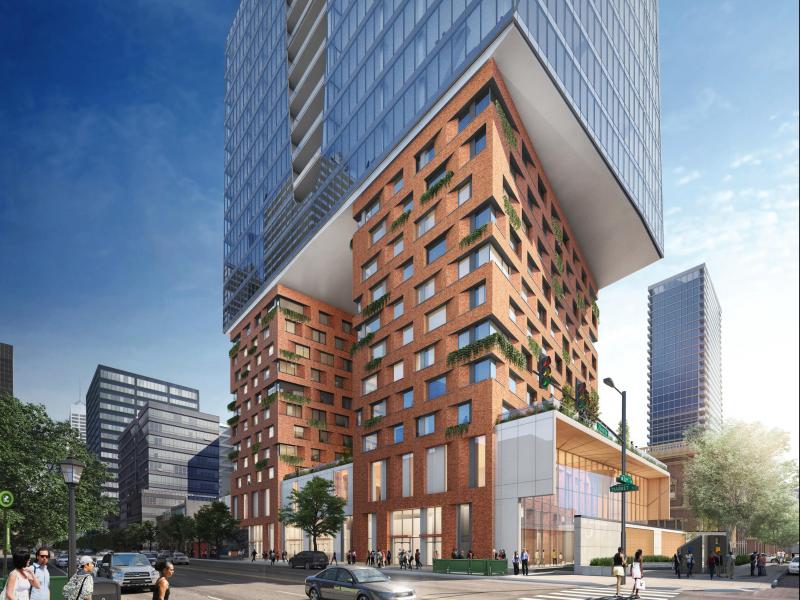
21M at 2100 Market Street; rendering as seen from the corner of Market Street and North 22nd Street. Credit: Brandywine Realty Trust
Height: 350 feet
Floors: 23
Primary use: Residential, retail
Floor area: 535,245 square feet
Architect: Edry McHenry Architects
Developer: Brandywine Realty Trust
Current status: Proposed (no permits filed)
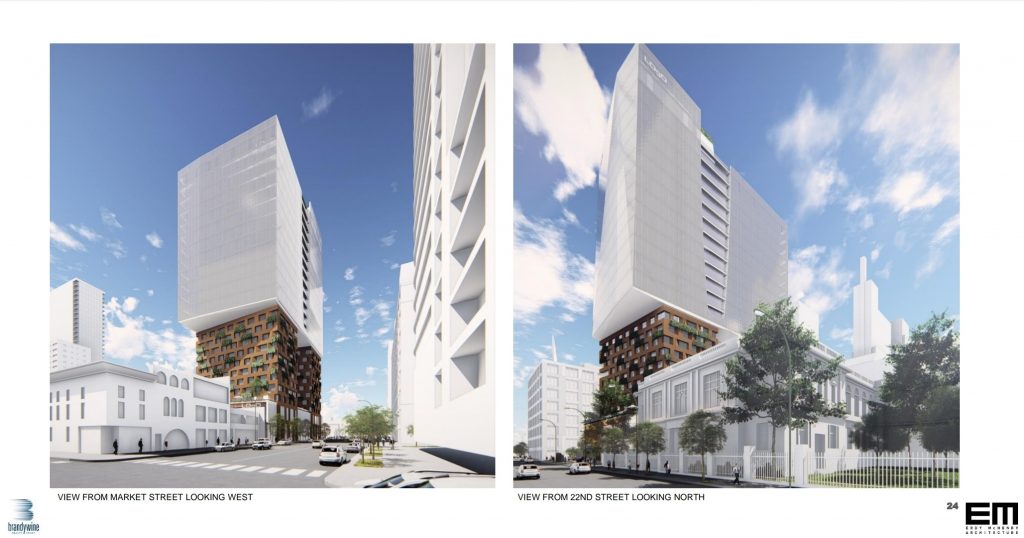
21M rendering via Center City Residents Association
Recent site condition
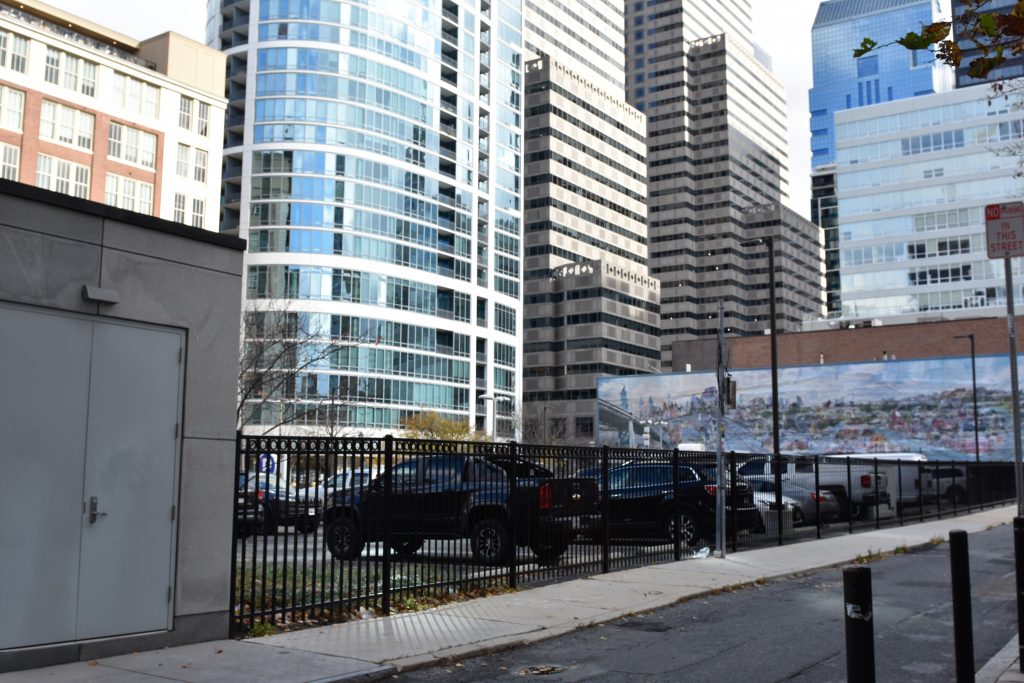
2100 Market Street. December 2021. Photo by Jamie Meller
Subscribe to YIMBY’s daily e-mail
Follow YIMBYgram for real-time photo updates
Like YIMBY on Facebook
Follow YIMBY’s Twitter for the latest in YIMBYnews

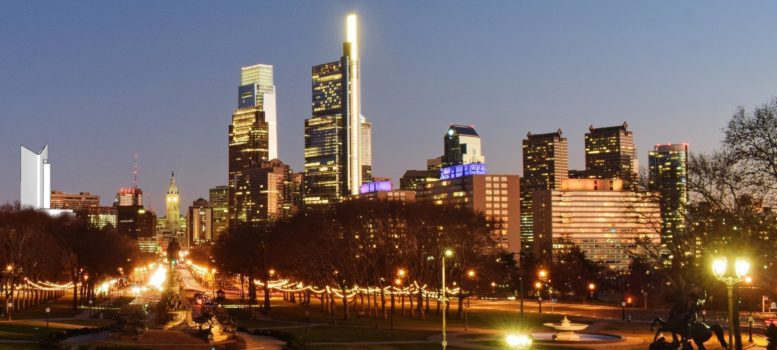
again again again 21m JUSt saY NO!
All nice buildings.That would be great if 6 or 7 of them would be built. Would make Center City that much nicer.
21M is too bizarre! That should not be built! PLEASE!
Yes, I forgot about that awkward building !!I agree please do not build that !!!! It looks like a robot.
Anything built by Chop/UPenn is guaranteed to be built. Others are predetermined by signings of customers who take space and bank releases construction funds when they have confidence the building will be fully leased
The pandemic is playing a role in determining which office building gets built as people are working from home until further notice. 1301 Market Street could be a site for a hotel if the city and state let Convention Hall open without any conditions. If not a hotel, it could be built asapartments/condos.
It will not be a hotel
It would be fantastic if all of these buildings were built!
So no new skyscrapers in Philadelphia. Unfortunately the skyline will not grow. With two part buildings being made ( a 300 + and a 400 or 500 +) going up in different locations in the city and hope of building the skyline is most likely over. All of the two part constructed buildings should have just by been one building 700 to 1000 feet. Oh well, Philly is Philly. I still love Philadelphia.
I don’t even know how I ended up here, but I thought this post was great. I do not know who you are but definitely you are going to a famous blogger if you aren’t already 😉 Cheers!
Why can’t we have a better looking skyline with at least a couple buildings around 1500ft high or 100 stories high? All these new proposed buildings are only 30 stories high…very boring and just ordinary at best. Put Philadelphia on the map and shoot for the stars…stop being so boring and make better use of the locations with real skyscrapers. The tallest building we have is the ugly comcast tower it is so plain and a site for sore eyes, Just saying to get real and stop already with all these 30 floor boring so called skyscrapers!