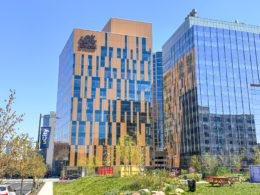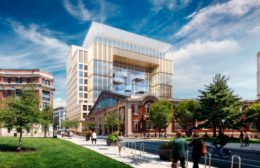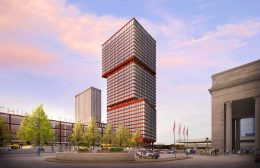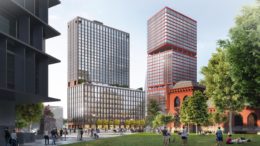Construction Complete at Drexel University Health Sciences Building at 3601 Filbert Street in University City, West Philadelphia
Philadelphia YIMBY visited the recently completed Drexel University Health Sciences Building at 3601 Filbert Street in University City, West Philadelphia. Also known as the Drexel College of Nursing and Health Professions or the Wexford Drexel Academic Tower, the building rises 14 stories, with 12 primary plus two mechanical floors, and is designed by Ballinger and developed by Wexford Science & Technology, with Turner Construction as the contractor. Upon its anticipated completion later this year, the structure will span over 450,000 square feet and will house Drexel University’s College of Nursing and Health Professions as well as a significant portion of the functions of the College of Medicine. The building is a part of Wexford’s and Drexel’s 14-acre, jointly-developed uCity Square complex, which is rapidly transforming the northern section of University City.




