Permits have been issued for the construction of a 12-story commercial high-rise at 3200 Arch Street in University City, West Philadelphia. Designed by Robert A.M. Stern Architects an Kendall Heaton Associates, the new tower will rise 252 feet and hold 423,450 square feet of lab space, as well as 12,365 square feet of retail on the two lower floors. The project will feature 141 parking spaces.
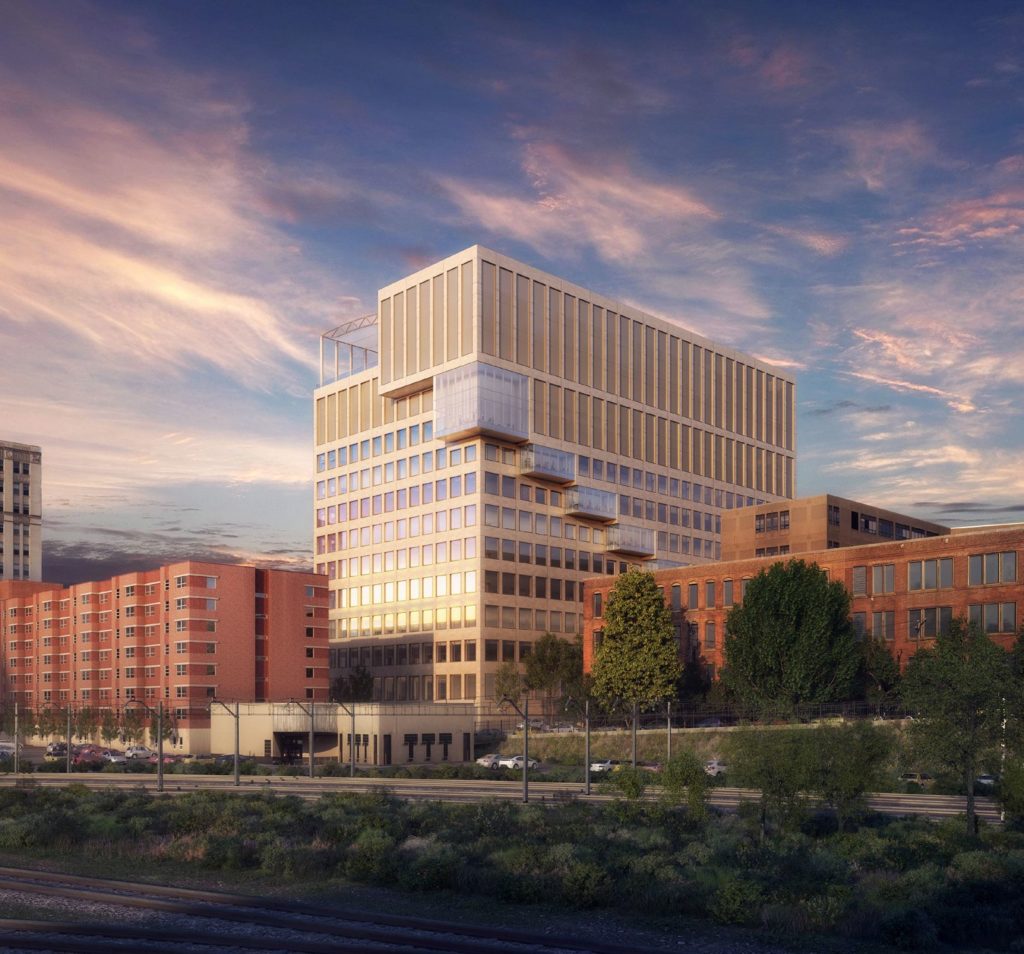
3200 Arch Street (aka 3201 Cuthbert Street). Credit: Robert A.M. Stern Architects via the Civic Design Review
The tower will feature an attractive and modern exterior, comprised of tan cladding and large squared and rectangular windows. At street level, floor-to-ceiling windows will help make an ideal street presence, while the cladding on upper floors will nicely catch sunlight rom various angles, making the building also catch looks from afar. Perhaps most interesting in the design are the massing components at the northern and southern faces of the building. At the north, the structure cantilevers outward in an upside-down stair design at upper floors, creating a very unique look, as well as interesting all-glass interior spaces.
At the southern face, the structure transitions away from its purely rectangular footprint above the second floor, tapering off the corners and creating an indentation within the center of the building which will be entitled coated in glass. This section will also see interesting boxy glass cantilevers that will be really cool to see upon completion.
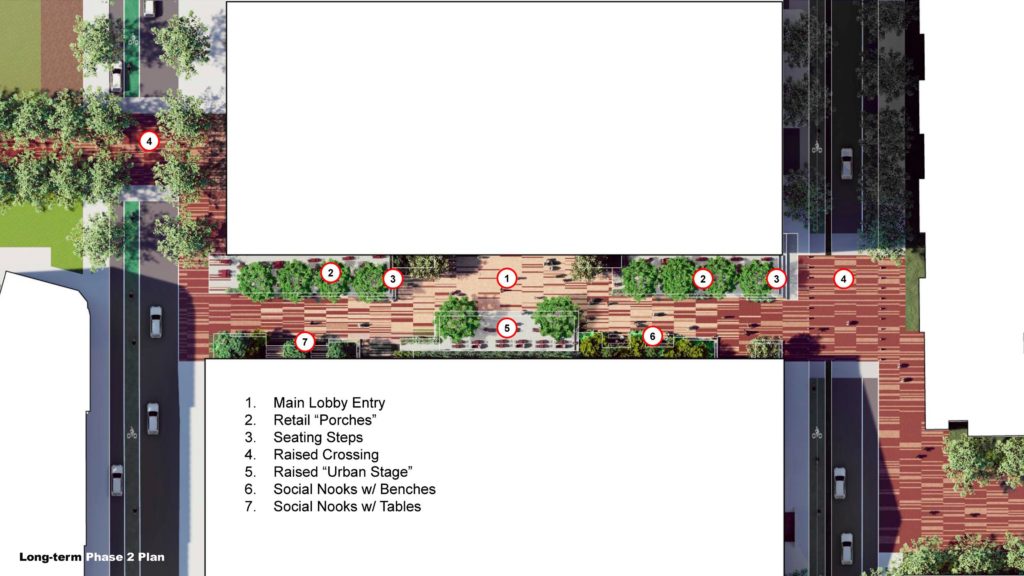
3200 Arch Street (aka 3201 Cuthbert Street). Credit: Robert A.M. Stern Architects via the Civic Design Review
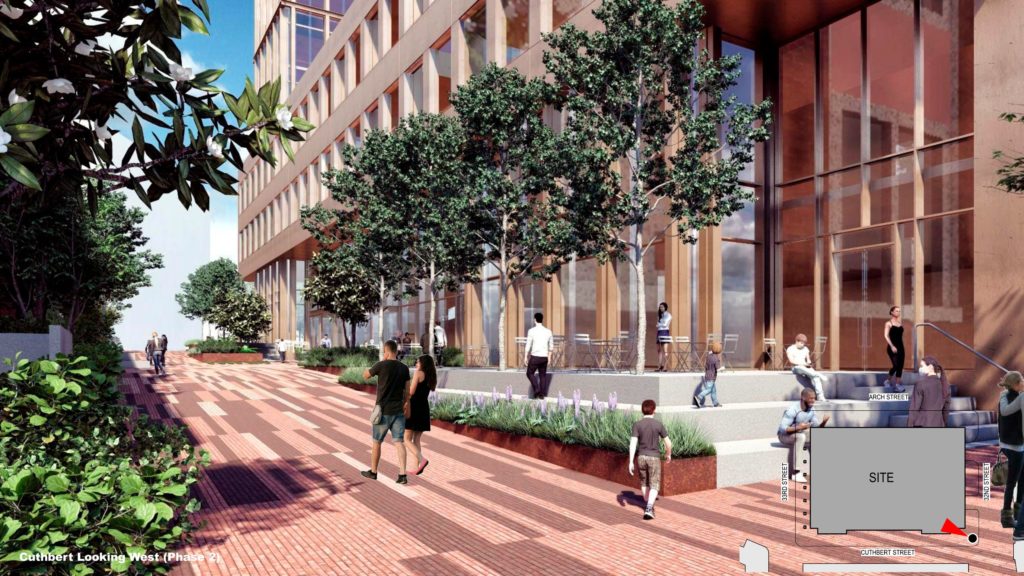
3200 Arch Street (aka 3201 Cuthbert Street). Credit: Robert A.M. Stern Architects via the Civic Design Review
Also exciting, however, is what the building will add to Drexel’s campus. In addition to the structure’s impressive street-presence, an additional phase of the development will transitions Cuthbert Street into a pedestrian only space. This transformation will create an intimate central walkway, lined by outdoor seating, tables, gardens and trees and will be a fantastic add-on to the university’s increasingly impressive campus. Moving forward, hopefully more future developments in the surrounding area can contribute to these smaller-scale additions, like the pedestrian/green space that is planned in Schuylkill Yards. For a more in depth look at the building’s design and walkway, with additional renderings, check out YIMBY’s previous article covering the project when renderings were initially revealed.
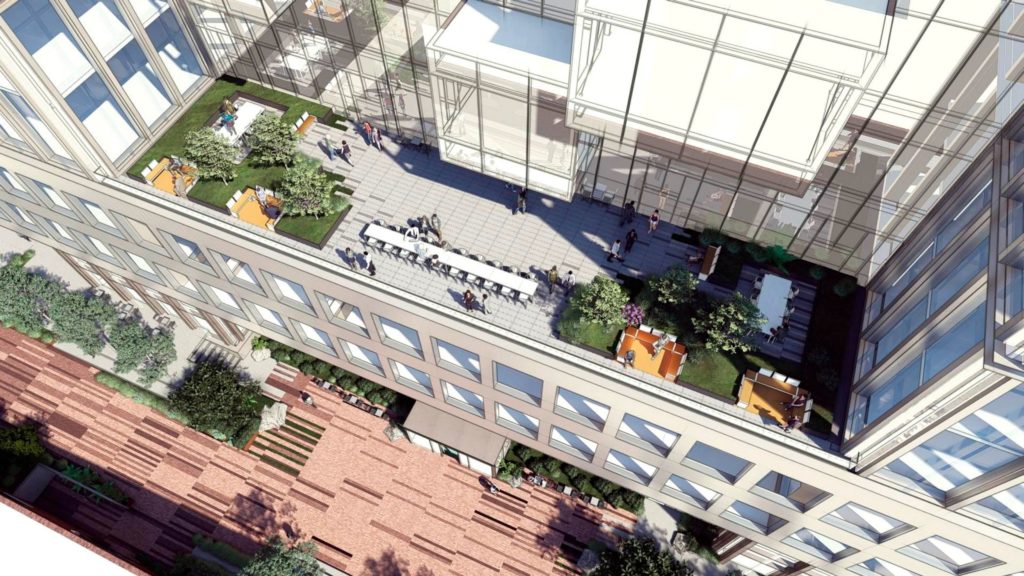
3200 Arch Street (aka 3201 Cuthbert Street). Credit: Robert A.M. Stern Architects via the Civic Design Review
The new development will be a vital addition to Drexel University’s programs, as well as the region-wide demand for additional life sciences and lab space. As shared before, there is a large interest in new life sciences space in Philadelphia, and many businesses are looking to be in the University City area for proximity to the neighborhood’s major Universities, which is a market that this project is obviously targeting. Developments such as this one are likely the region’s best examples of new commercial development, and will hopefully be replicated many times over on available sites in the surrounding area.
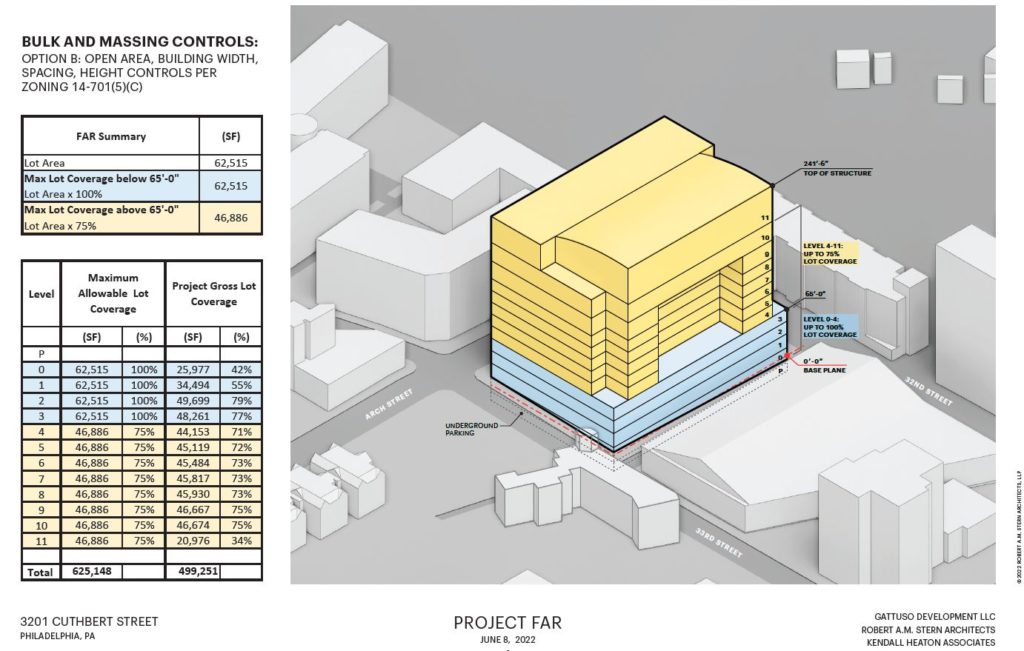
3200 Arch Street (aka 3201 Cuthbert Street). Credit: Robert A.M. Stern Architects via the Civic Design Review
YIMBY will continue to monitor progress made on the project moving forward.
Subscribe to YIMBY’s daily e-mail
Follow YIMBYgram for real-time photo updates
Like YIMBY on Facebook
Follow YIMBY’s Twitter for the latest in YIMBYnews

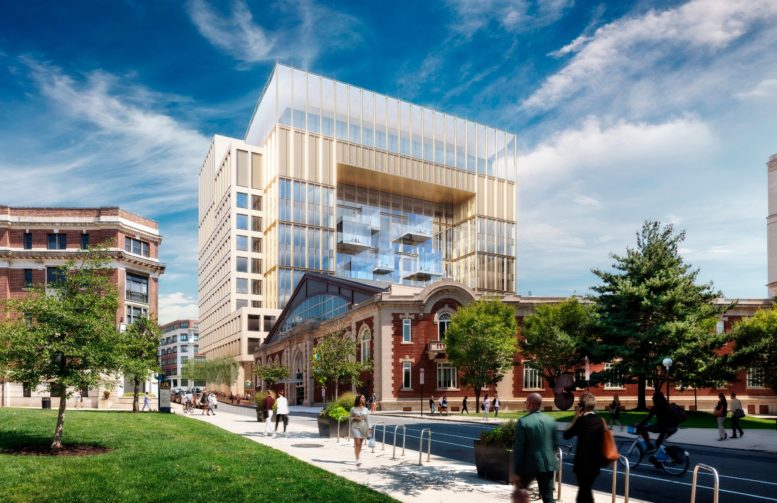
I am not an admirer of many of the works of Robert A. M. Stern but I am impressed by this building.
I love what they’re doing to beautify the street presence with this building. University City is already beautiful but it’ll be amazing by the end of the decade.
Yippie!