A recent site visit by Philly YIMBY has revealed that construction is complete at a four-story, five-unit building at 1507 Christian Street, a multi-family development rising in Graduate Hospital, South Philadelphia. The development stands on the north side of the block between South 15th and South 16th streets. Designed by Gnome Architects and developed by Zatos Investments (which also serves as the contractor), the structure spans 6,168 square feet and features a roof deck. Permits list a construction cost of $375,000.
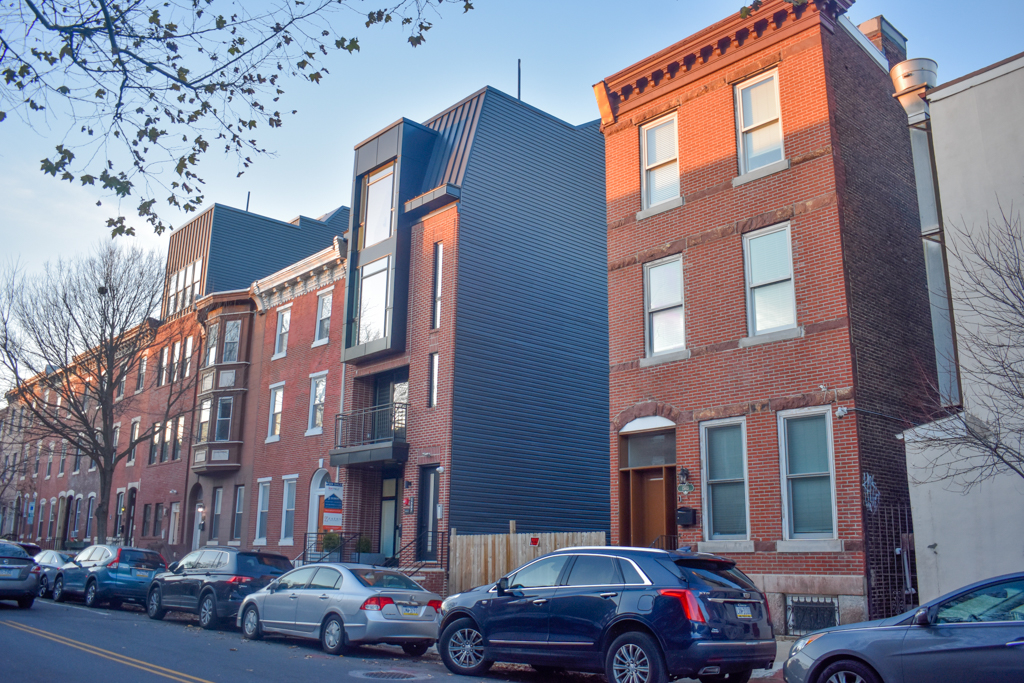
1507 Christian Street. Photo by Jamie Meller. December 2022
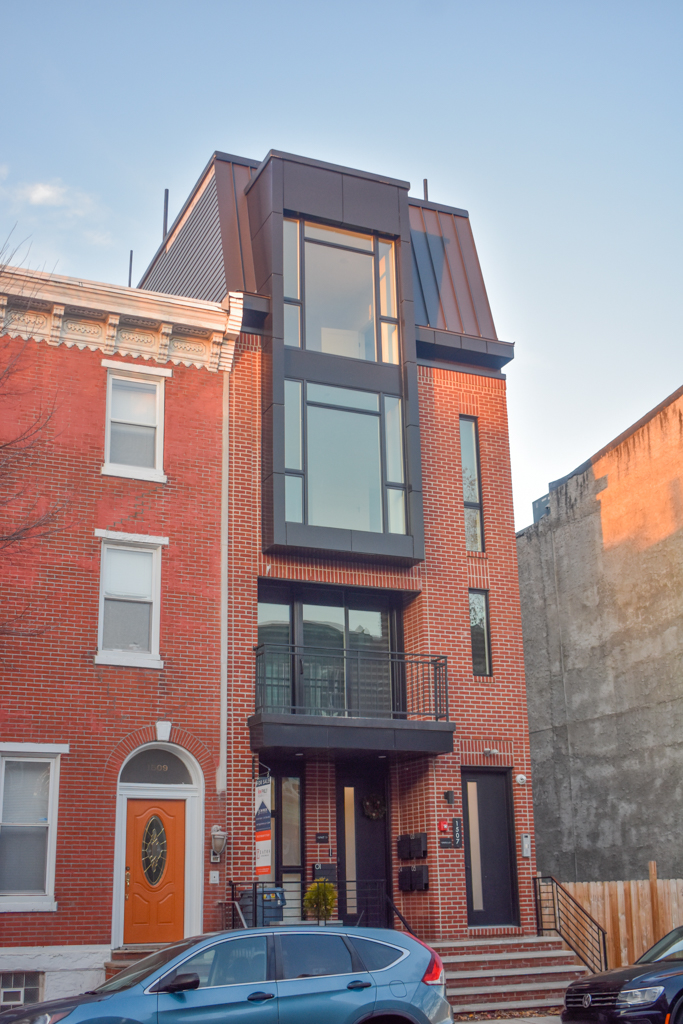
1507 Christian Street. Photo by Jamie Meller. December 2022
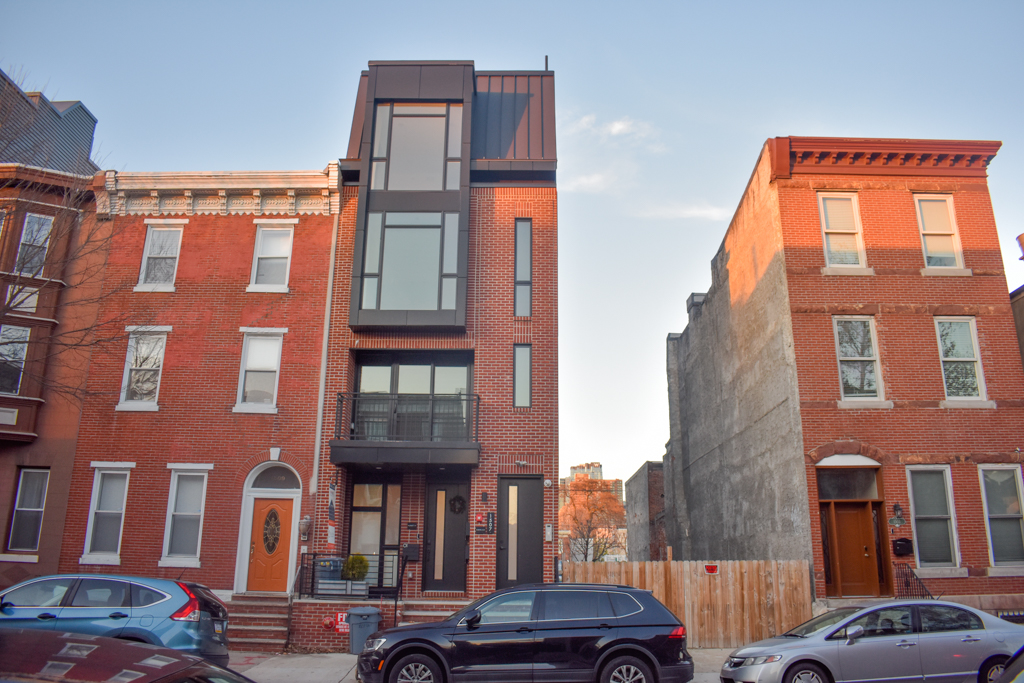
1507 Christian Street. Photo by Jamie Meller. December 2022
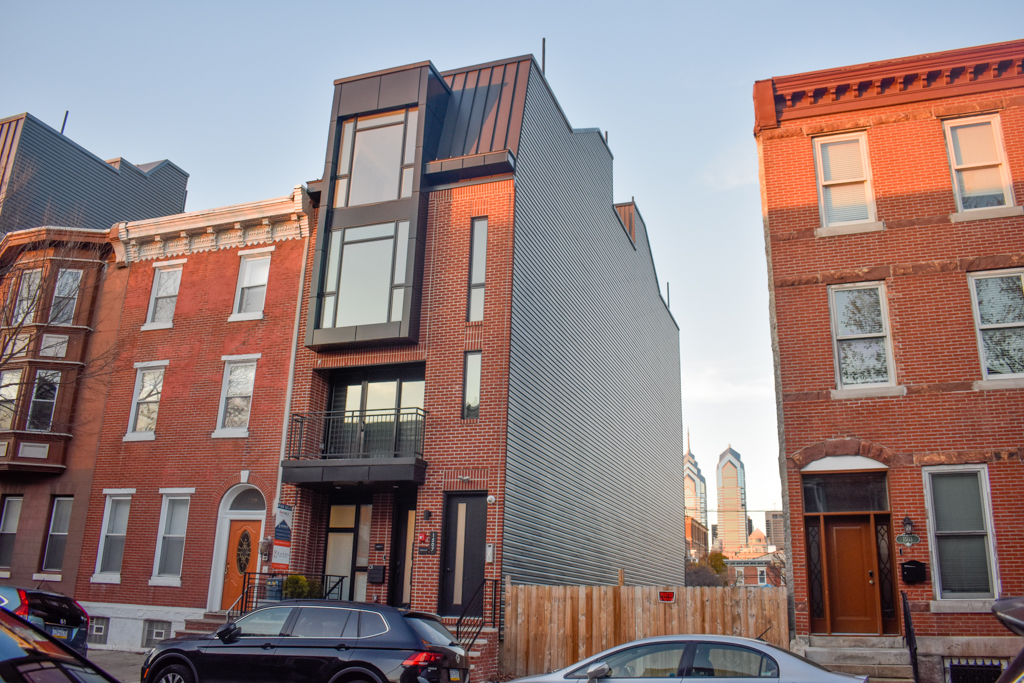
1507 Christian Street. Photo by Jamie Meller. December 2022
The development replaces a three-story rowhouse that was torn down around 2021; the demolition job lists All State Services LLC as the contractor and a work cost of $22,000. The demolition, and its subsequent replacement, is part of a troubling trend that sees classic Philadelphia rowhouses destroyed only to be replaced with just slightly larger structures; the phenomenon stems from ill-conceived city ordinances that at once do next to nothing to encourage partial preservation of existing buildings and their incorporation into new structures, while at the same time severely restricting the scale of developments that may be built in the place of torn-down buildings.
Fortunately, at 1507 Christian Street, the demolished rowhouse was clad in contemporary materials and offered no apparent historic value, while its replacement is a sophisticated structure that looks better than its predecessor, as is expected from Gnome Architects. The building turned out to match the original rendering rather closely.
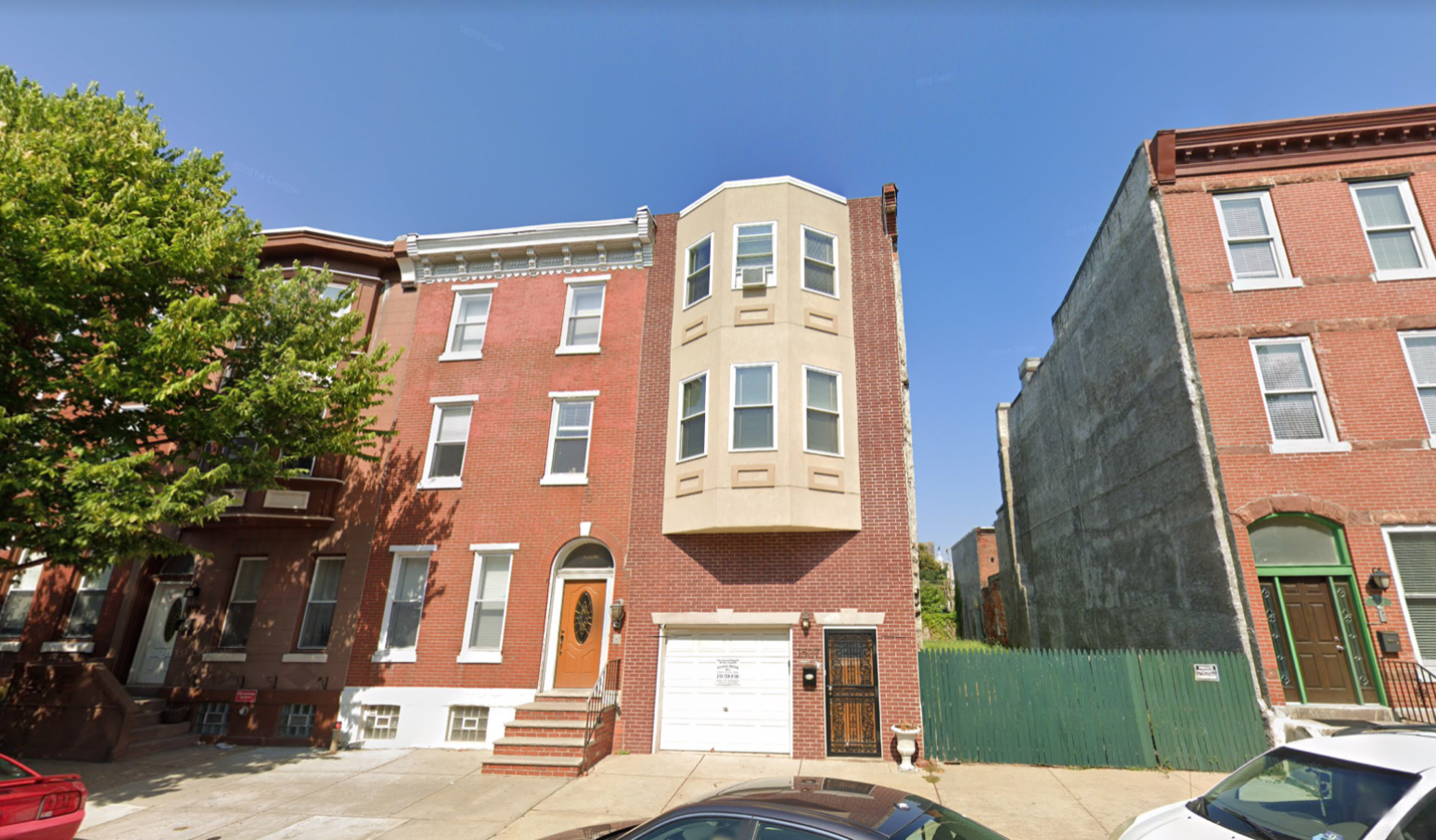
1507 Christian Street, prior to demolition. Looking north. Credit: Google Maps
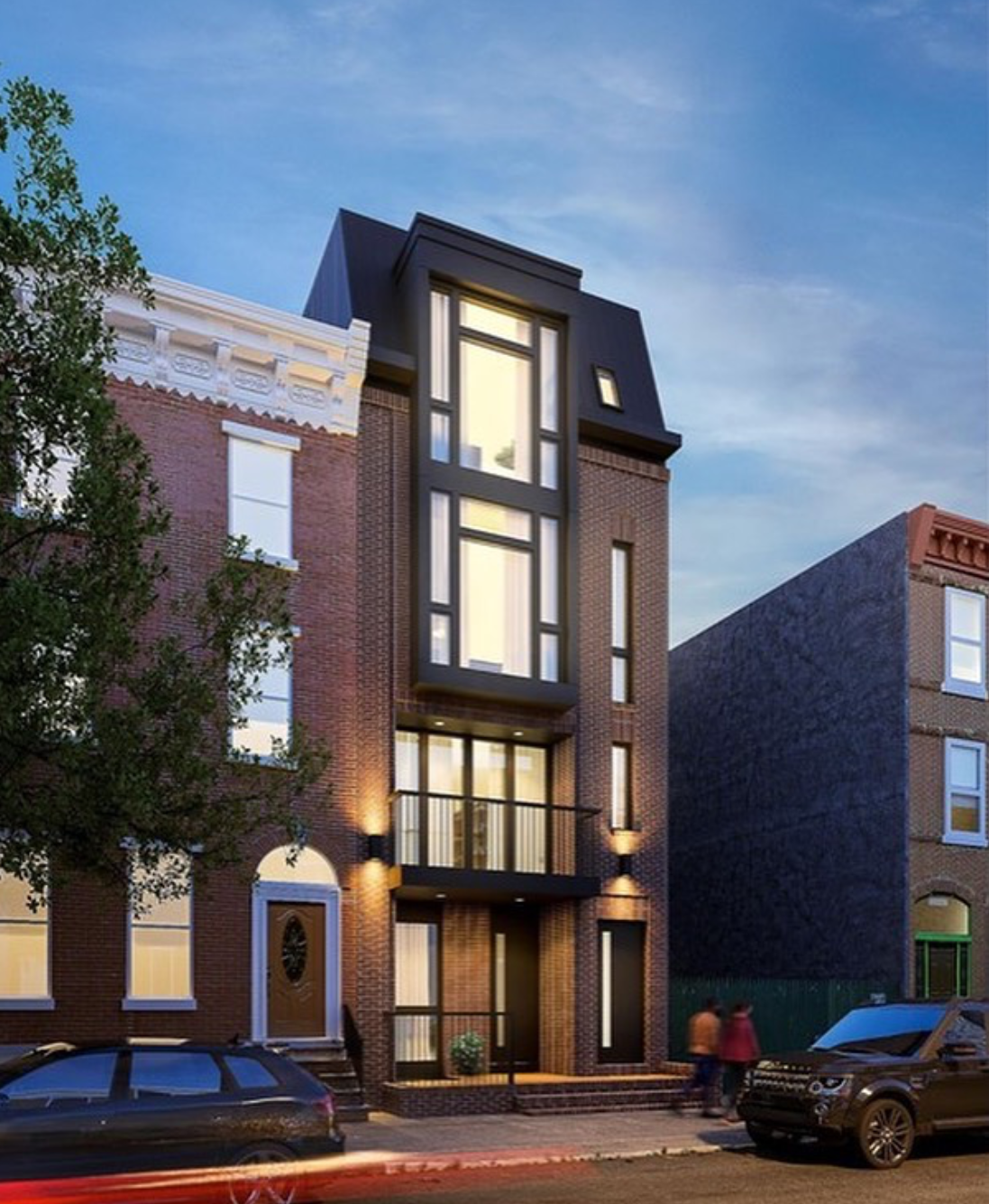
Rendering of 1507 Christian Street. Credit: Gnome Architects
1507 Christian Street is situated pretty much equidistant from both Lombard-South and Federal-Ellsworth stations on the Broad Street Line to the north and to the south, respectively, both sited within a roughly five- to seven-minute walk. While we are happy to see new development take place in the city’s central areas, perhaps it is time for the city to establish stronger historic preservation ordinances at Christian Street and on similar thoroughfares that comprise some of the finest ensembles of prewar rowhouses in the city.
Subscribe to YIMBY’s daily e-mail
Follow YIMBYgram for real-time photo updates
Like YIMBY on Facebook
Follow YIMBY’s Twitter for the latest in YIMBYnews

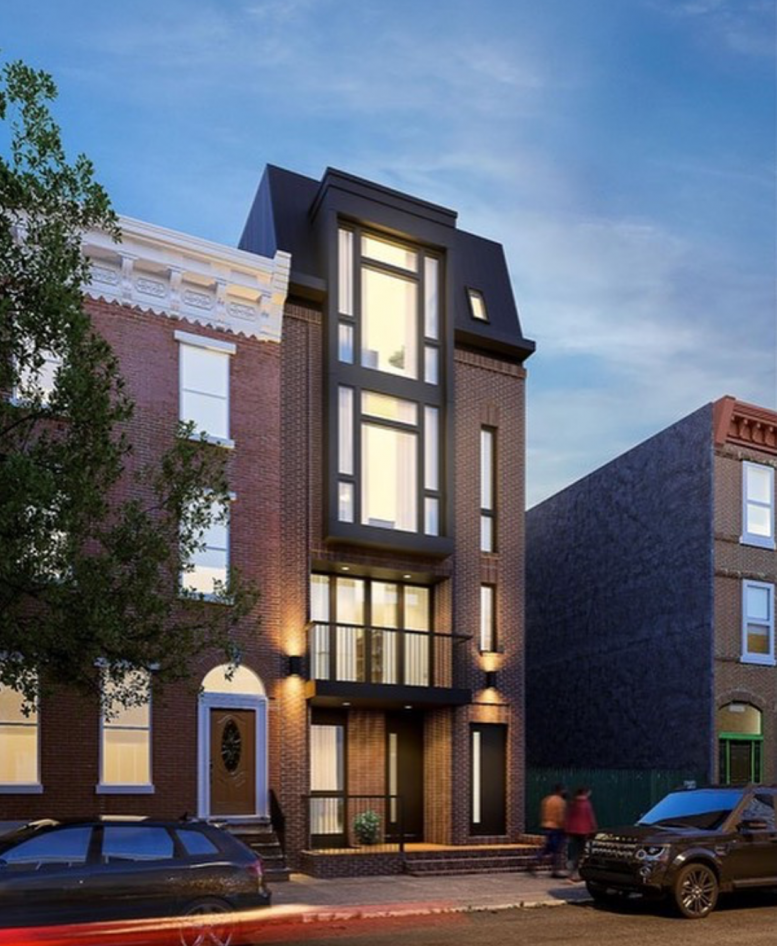
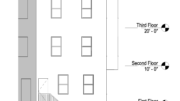
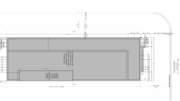
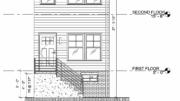
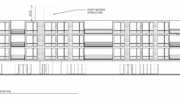
This one is very nice. Good materials and sensitive to context. I wish all infill could be this quality.
Very nice, but the siding stands out sorely. Otherwise, great.
The editorialize must be done in context! The previous structure was absolutely hideous, lacked a cornice detail, had cheap bay windows and was not friendly to pedestrians with its garage. The new building is not only handsome, but contextually relevant as well as providing the same if not double the amount of housing the previous row home had.
From the context:
“Fortunately, at 1507 Christian Street, the demolished rowhouse was clad in contemporary materials and offered no apparent historic value, while its replacement is a sophisticated structure that looks better than its predecessor, as is expected from Gnome Architects”
Modern, yet fits in with the neighborhood vernacular, AND respects the cornice line while adding square footage. This building is a WIN on all fronts!
Well designed and attractive infill! -Jim
i’m suprised that vacant lot next to it is still there.