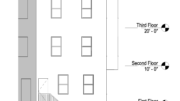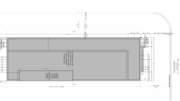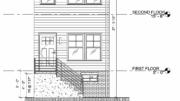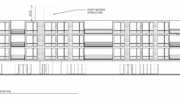Construction permits have been issued for a three-story single-family dwelling with a basement, roof deck, and pilot house is planned at 2613 Catharine Street in Schuylkill, South Philadelphia. The new home will replace an existing two-story structure situated on a narrow mid-block parcel on Catharine Street, near South 27th Street and a short walk from the Schuylkill River. Permits call for a total of 1,275 square feet of floor space. Architectural plans were prepared by Housez LLCand Lawrence General Contractors will serve as the contractor.
Permits list a total construction cost of $350,000.

2613 Catharine Street Plan via Housez LLC
The work includes full demolition of the existing dwelling, excavation for a new basement, and construction of the new structure. The building will be used as a single-family residence classified as Group R-3.
Zoning documents show that the property is located in an RSA-5 single family district and that the lot measures just 560 square feet. The proposed building footprint will cover 490 square feet, or 87.5 percent of the lot. The project will provide a rear yard with a depth of five feet on a lot that measures 40 feet deep, which falls within the seven-foot maximum rear yard depth allowed for shallow lots under 45 feet in length. The main roof will rise to a height of around 34 feet, under the district’s 38-foot limit, while the pilot house roof will extend to approximately 42 feet in height. The planned building will measure 14 feet wide. Street encroachments include a three-foot-wide entry stair extending eight feet and two inches toward the sidewalk, a three-foot-square egress window, and a bay window that projects one foot and five inches with a length of ten feet and two inches.

2613 Catharine Street Front and Side Elevations via Housez LLC
Elevations and the isometric view depict a slender, three-story rowhouse with contemporary detailing. The front facade combines brick cladding with a vertical bay element stacked above the ground floor, where the main entrance sits on a raised stoop. Floor levels are set at four feet, 14 feet, and 24 feet above grade, producing ceiling heights of around ten feet on each story. At the rear, horizontal siding and a small stair connect the first floor to the yard, with rectangular windows serving both the living levels and the basement. The roof deck spans most of the building footprint, enclosed by a 42 inch parapet, and is reached via the centrally placed pilot house.

2613 Catharine Street Rear Elevation via Housez LLC
The estimated construction timeline has not been revealed yet.
Subscribe to YIMBY’s daily e-mail
Follow YIMBYgram for real-time photo updates
Like YIMBY on Facebook
Follow YIMBY’s Twitter for the latest in YIMBYnews






Love the narrow windows on the angled portion of the bay, allowing views of the street eastward.
It’s a short third of a mile walk to Schuylkill Banks via Catherine St. west, Schuylkill Ave. north, and west through Children’s Hospital of Philadelphia Roberts Center pathways but there are lots of stairs.