Last month, YIMBY introduced 1600 North Broad Street (alternately 1406 Cecil B. Moore Avenue), a 15-story, 245-unit residential development proposed across from the Temple University campus in North Philadelphia; today we take a closer look at information and imagery regarding the project. Designed by JKRP Architects, the structure will rise 189 feet tall, making a significant contribution to the local skyline, and span 238,090 square feet. The project is developed by Bart Blatstein‘s Tower Investments, which also developed the Edge and Avenue North buildings adjacent on either side of the new proposal. A total of 46 parking spaces will be added to the 16 that will be preserved at the site, and 82 bicycle parking spaces will be introduced. Despite its adjacency to the Temple campus, the development will cater to the general populace rather than exclusively to university students.
Founded in 1978, Tower Investments has assembled a development portfolio that that spans various projects throughout Philadelphia (such as the relatively recent redevelopment of the historic Philadelphia Inquirer Building into the city’s new police headquarters) and Atlantic City.
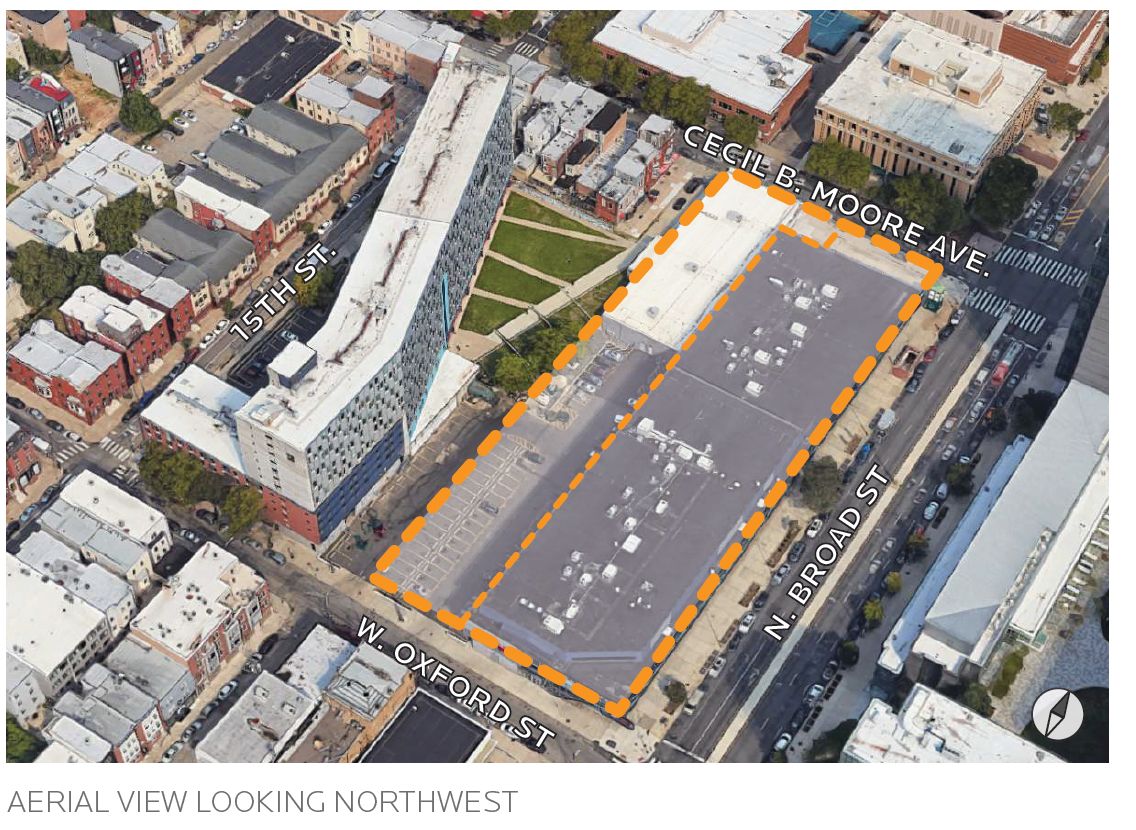
1600 North Broad Street (1406 Cecil B. Moore Avenue). Location plan. Credit: JKRP Architects via the Civic Design Review
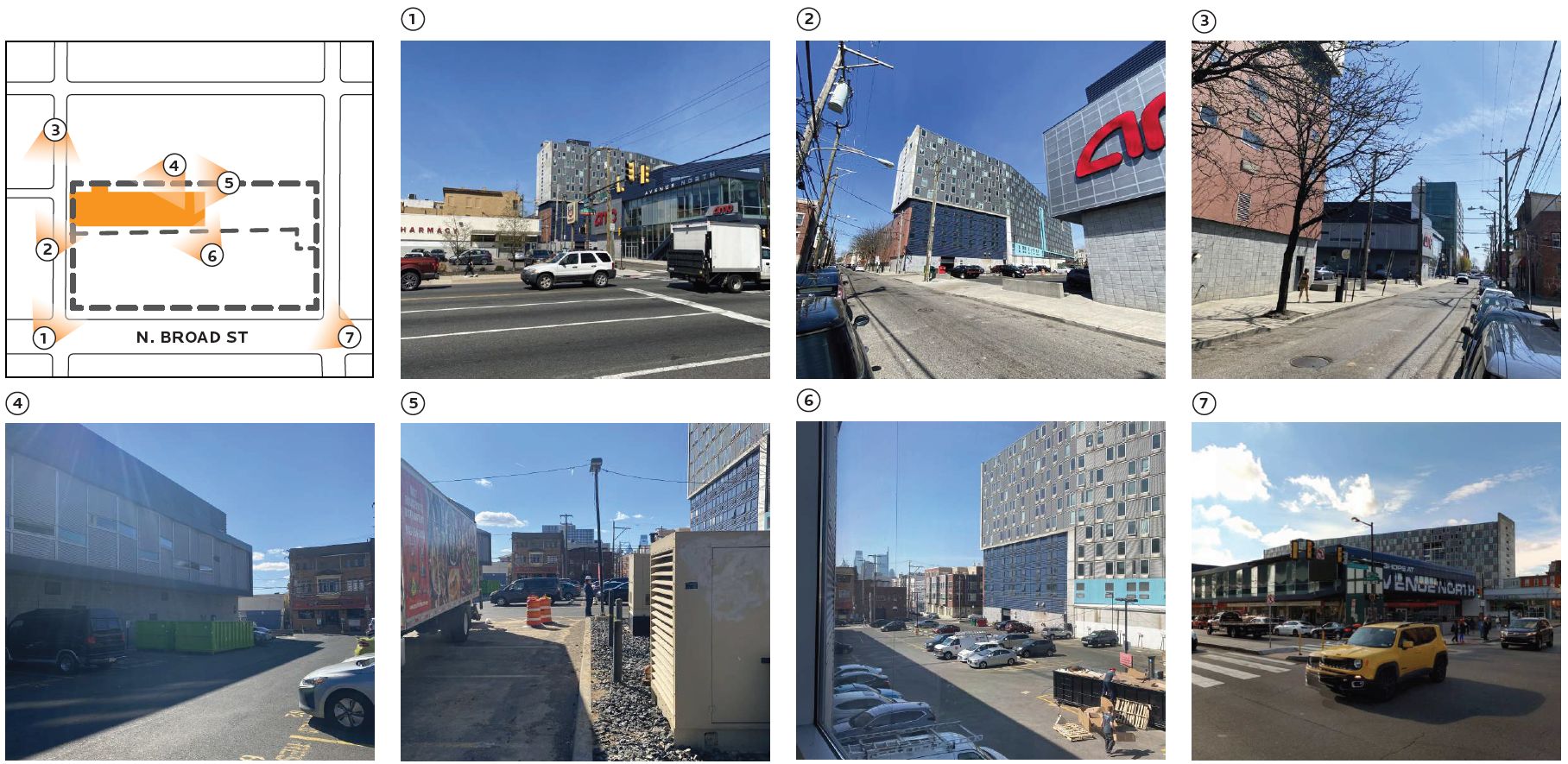
1600 North Broad Street (1406 Cecil B. Moore Avenue). Site conditions prior to redevelopment. Credit: JKRP Architects via the Civic Design Review
In 2006, the company redeveloped the near-entirety of a city block at the southwest corner of the Temple campus across from the Cecil B. Moore Station on the Broad Street Line. Bound by North Broad Street, North 15th Street, West Oxford Street, and Cecil B. Moore Avenue, the block (aside from an eight-building rowhouse cluster preserved at the northwest corner) became the domain of Avenue North, a two-story, approximately 90,000-square-foot commercial building containing retail and an AMC movie theater, sharing the new proposal’s address of 1600 North Broad Street, and The Edge, a 12-story, 240-unit student housing high-rise situated at 1601 North 15th Street.
The space between the two structures was taken up by a parking lot and a green quad, the latter primarily serving as a mid-block public space for The Edge residents and the surrounding community. Unfortunately, a significant portion of the green lawn was destroyed around 2019, replaced by a single-story, 11,414-square-foot Rite Aid pharmacy.
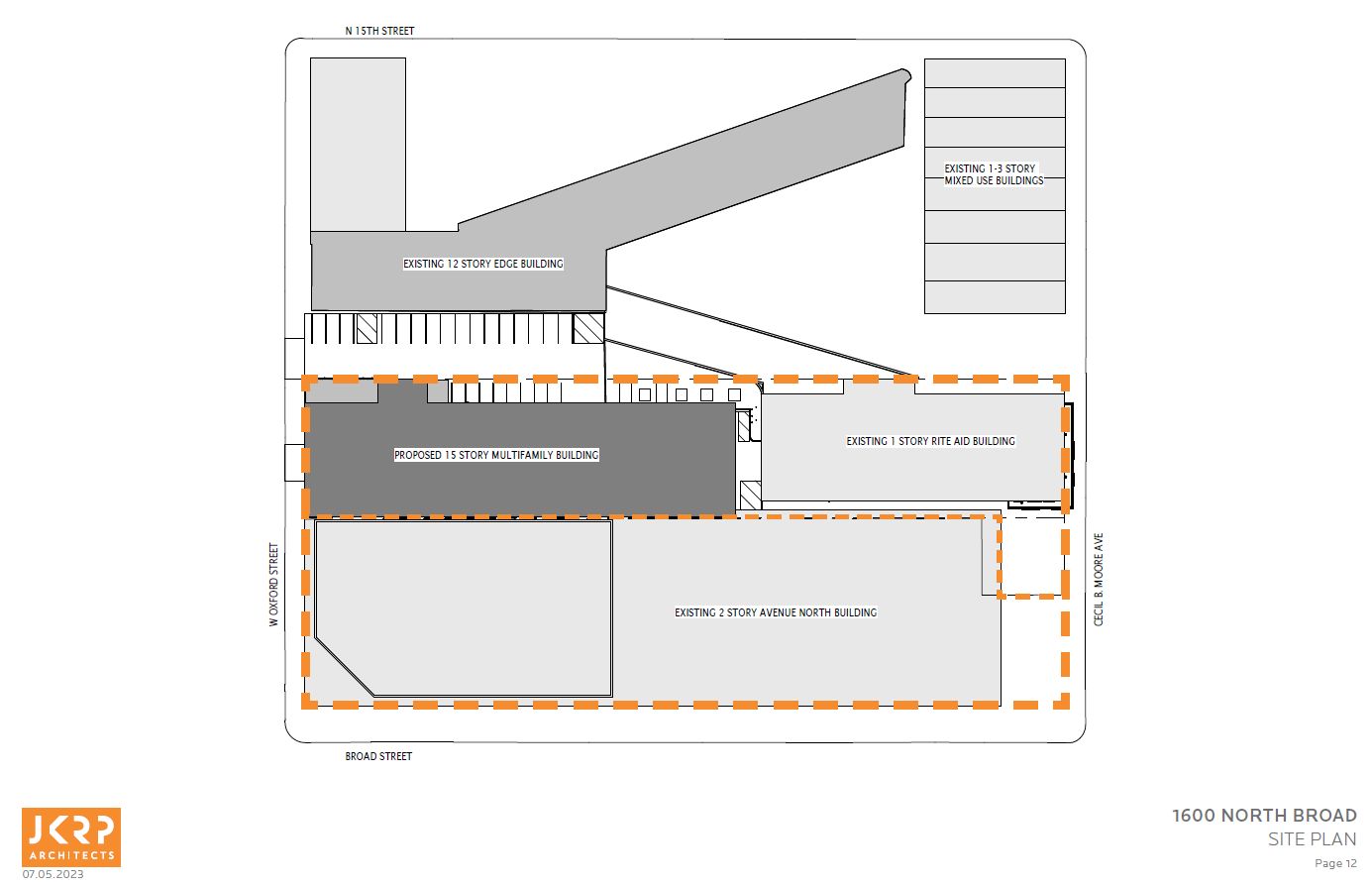
1600 North Broad Street (1406 Cecil B. Moore Avenue). Site plan. Credit: JKRP Architects via the Civic Design Review
Fortunately, the proposal at 1600 North Broad Street treats the urban environment in a much friendlier manner. From a zoning perspective, the high-rise is treated as part of the same parcel as the Avenue North building and the recently built pharmacy. The new structure will replace a parking lot situated just behind the existing pair, and will stand around 15 feet away from the pharmacy and just four-and-a-half feet away from Avenue North. A Philadelphia Inquirer article quotes Jerry Roller, Principal at JKRP Architects, describing the project as planned for the “last piece of open land” and stating that it will be “slotted in pretty nicely.”
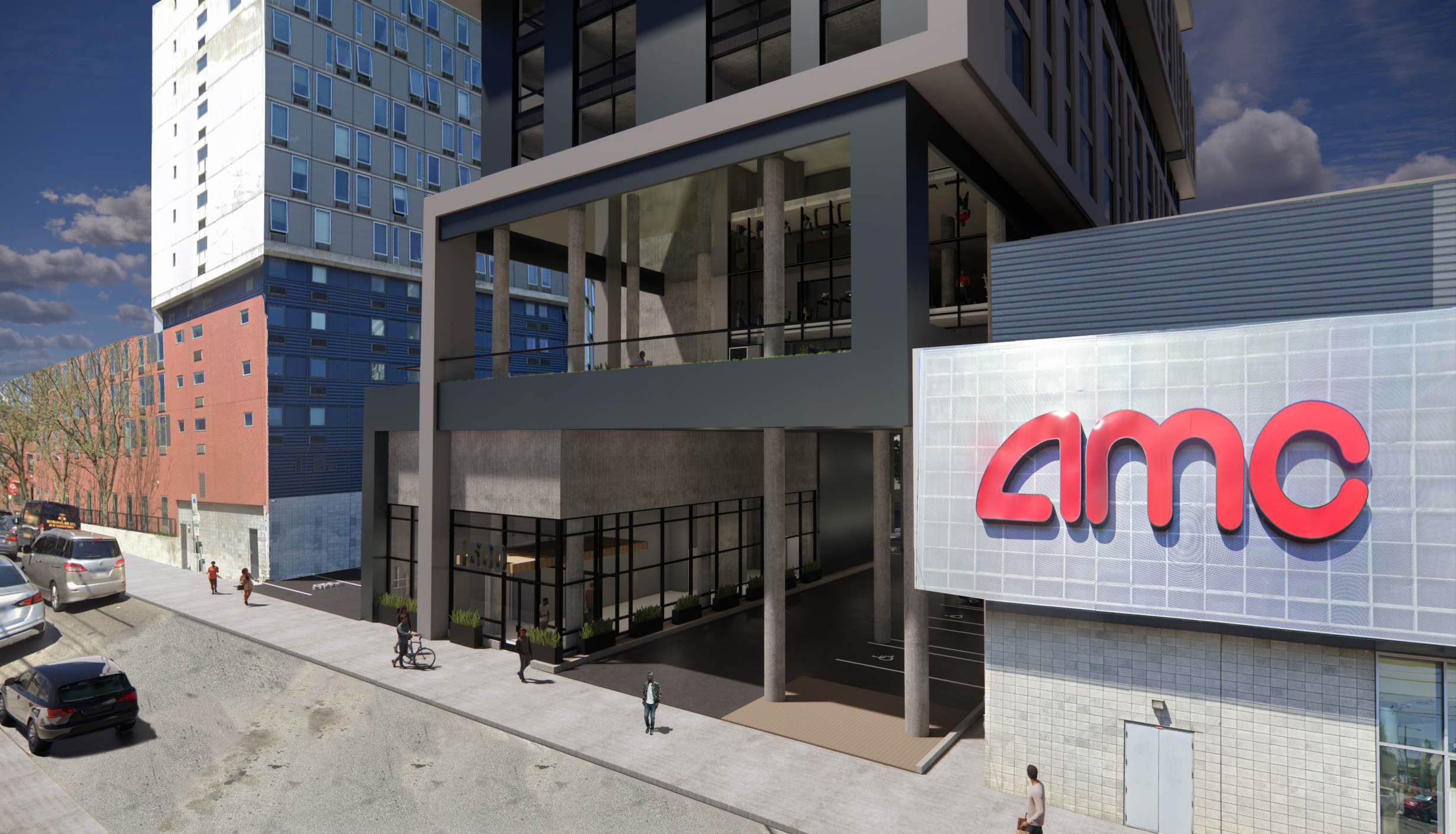
1600 North Broad Street (1406 Cecil B. Moore Avenue). Project rendering. Credit: JKRP Architects via the Civic Design Review
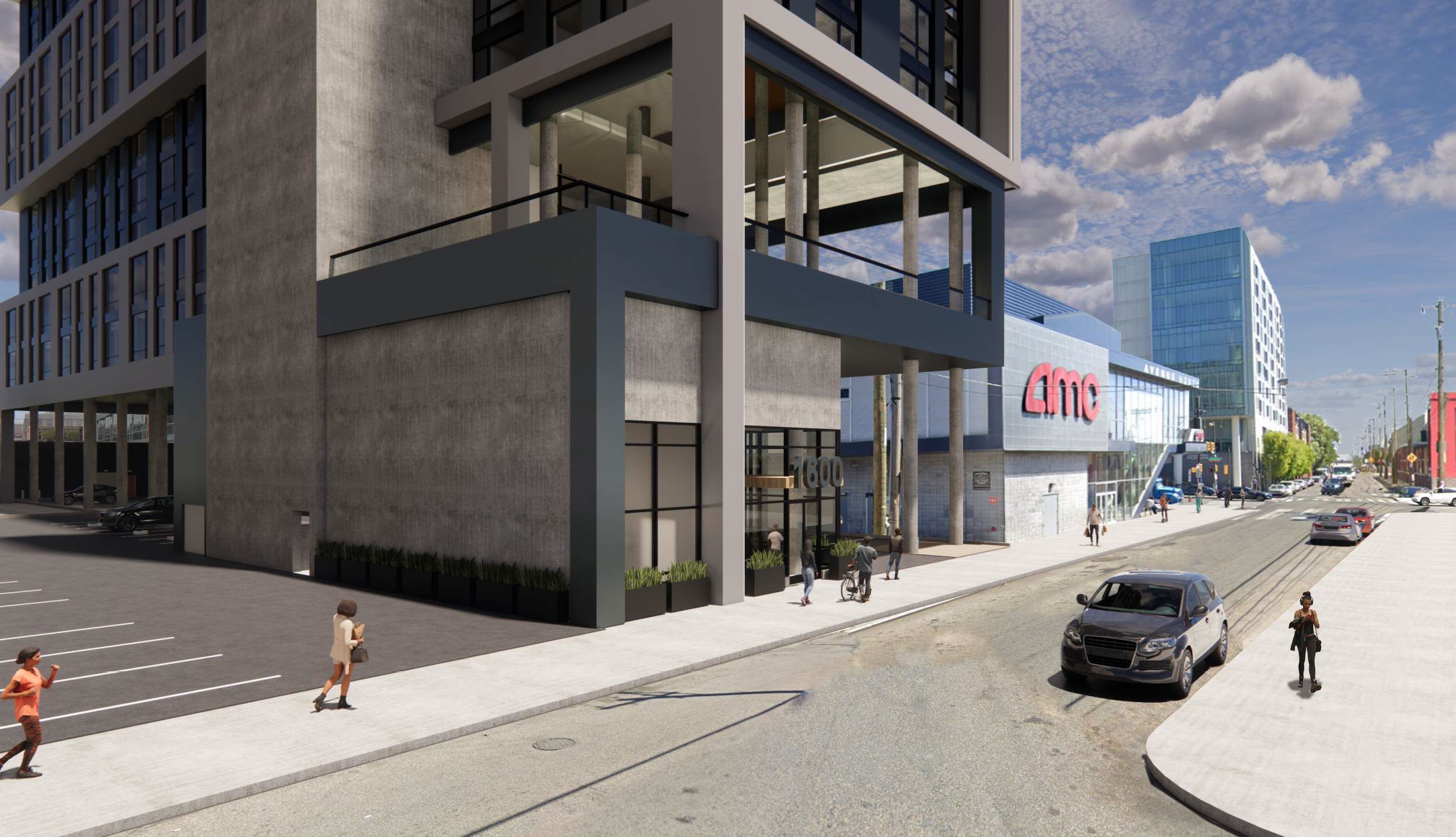
1600 North Broad Street (1406 Cecil B. Moore Avenue). Project rendering. Credit: JKRP Architects via the Civic Design Review
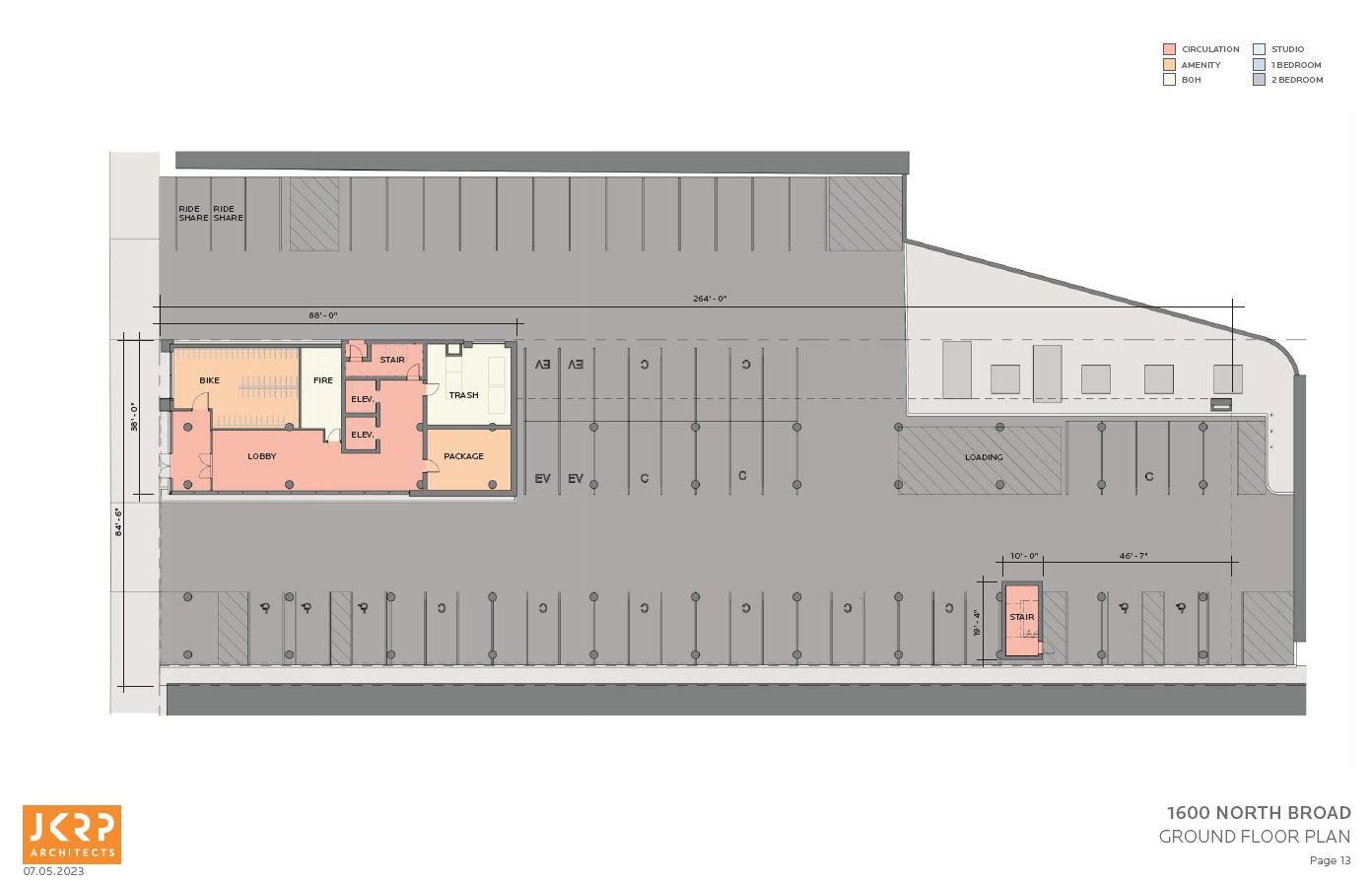
1600 North Broad Street (1406 Cecil B. Moore Avenue). Floor plan. Credit: JKRP Architects via the Civic Design Review
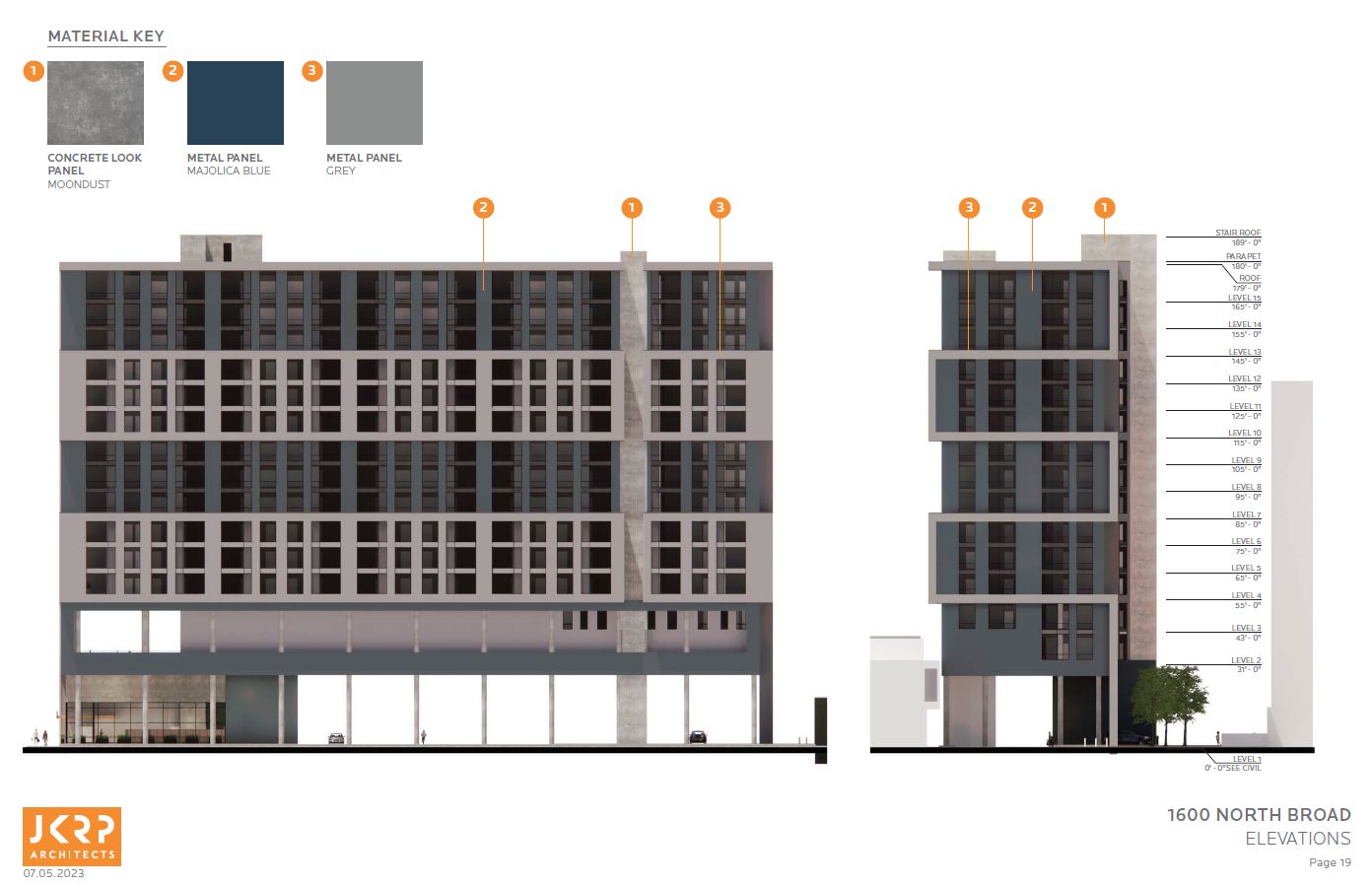
1600 North Broad Street (1406 Cecil B. Moore Avenue). Building elevations. Credit: JKRP Architects via the Civic Design Review
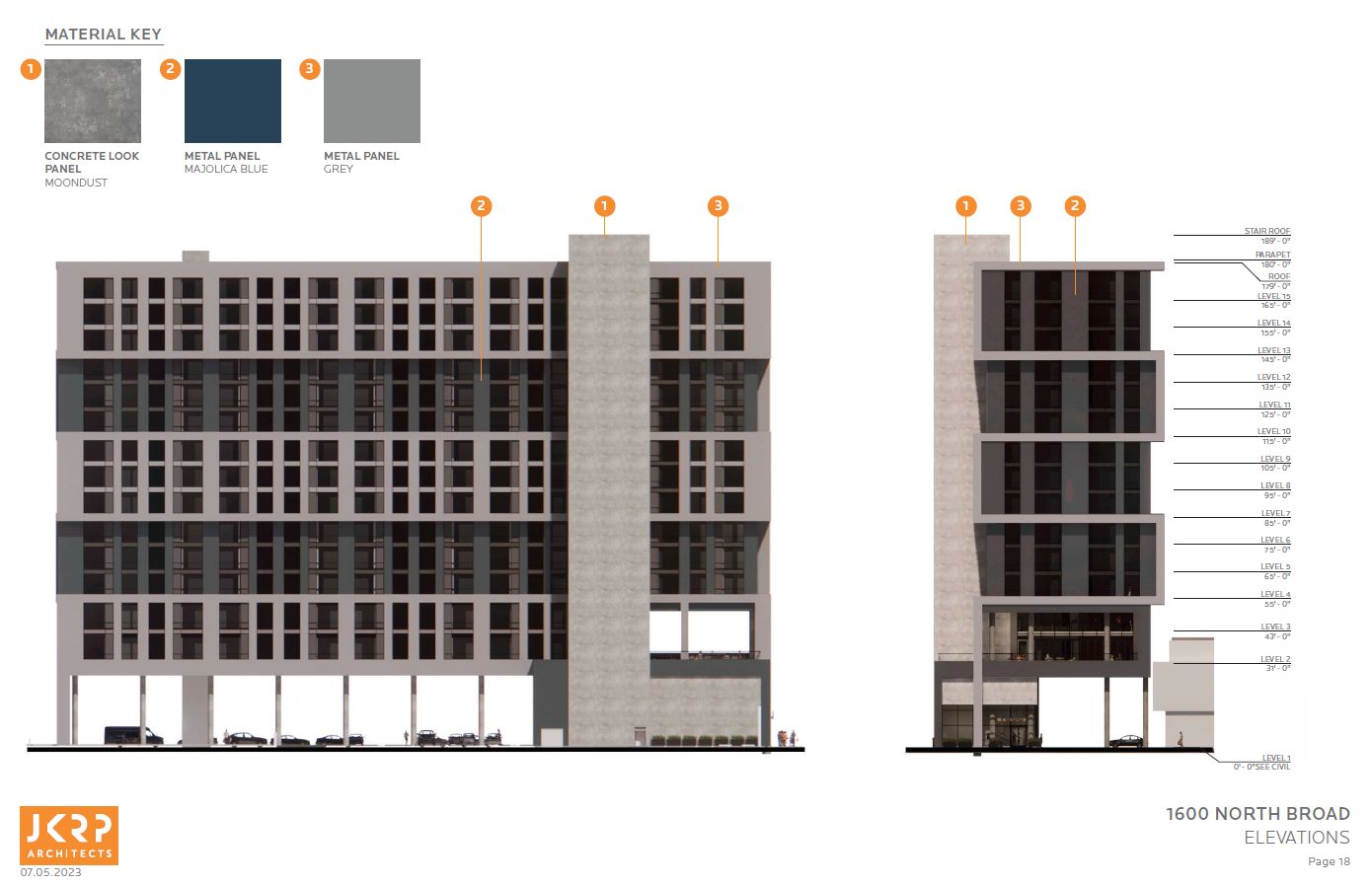
1600 North Broad Street (1406 Cecil B. Moore Avenue). Building elevations. Credit: JKRP Architects via the Civic Design Review
From a programmatic perspective, little change will take place at the ground level, much of which will persist as a parking lot just as it does at the moment (with a notable caveat that it will now be reserved for building residents rather than for the general populace).
However, the proposal will nevertheless dramatically improve the pedestrian experience at Oxford Street, the only place where it will interact directly with the sidewalk. The 38-foot-wide frontage of the ground floor, which will hold the lobby and residential amenities, will go a long way toward closing the existing street wall gap created by the roughly 120-foot-wide parking lot. As such, it will not only physically bridge the gap between the Broad Street corridor and the Cecil B. Moore community to the west, but it will also animate the sidewalk with a large volume of pedestrians residing in the proposed apartment building.
The main structure, elevated above the abovementioned open-air parking lot via a series of piloti, will be massed as a rectangular slab measuring 264 feet long and 65 feet wide, with a service core protruding out of the boxy mass near the building’s southwestern corner. The 189-foot-tall building will rise somewhat higher than the approximately 150-feet-tall Edge Apartments directly to the west, although it will be significantly shorter than the Temple University Morgan Hall North, completed across Broad Street in 2013 at 302 feet and 27 stories tall. In all, 1600 North Broad Street generally matches the scale of several high-rise buildings built at and around the Temple University campus in recent years.
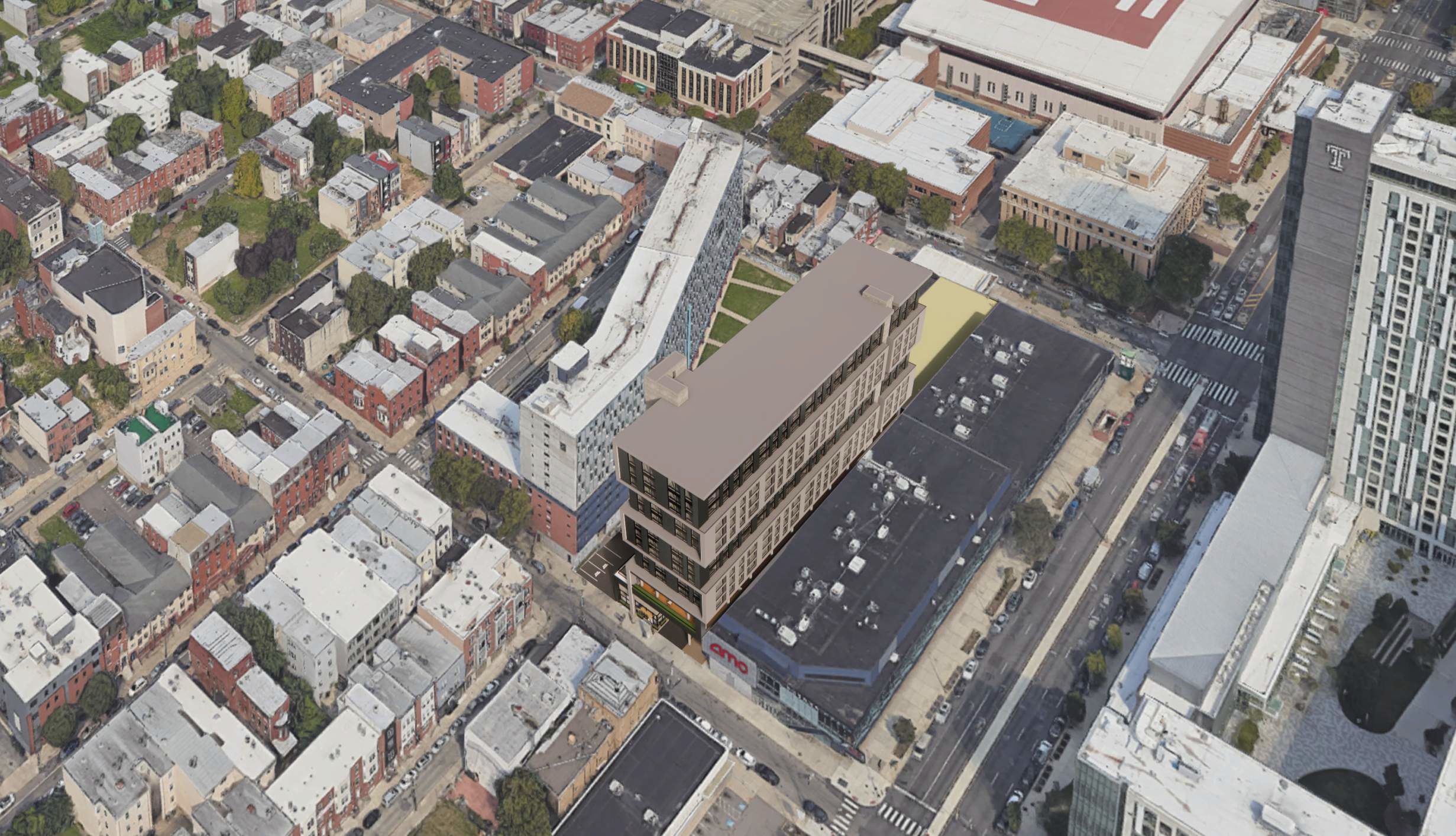
1600 North Broad Street (1406 Cecil B. Moore Avenue). Project rendering. Credit: JKRP Architects via the Civic Design Review
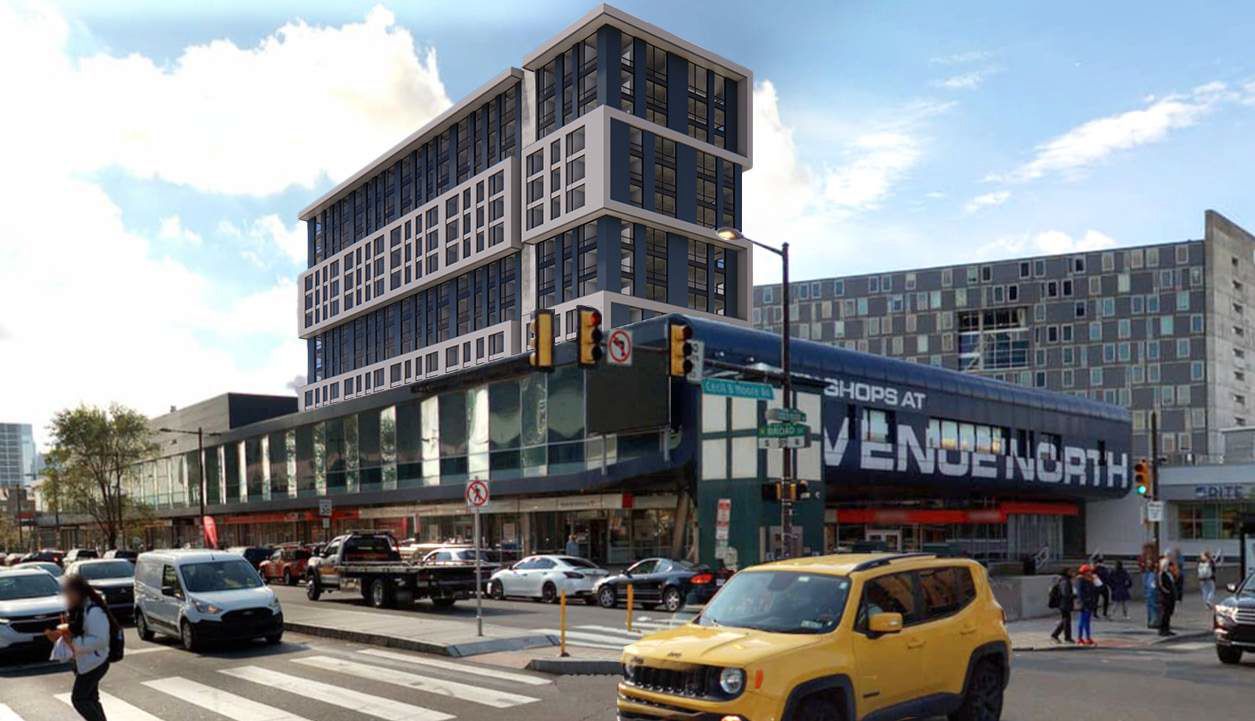
1600 North Broad Street (1406 Cecil B. Moore Avenue). Project rendering. Credit: JKRP Architects via the Civic Design Review
Unlike the soaring glass, metal, and brick prism of Morgan Hall, The Edge is a structure with a more pronounced horizontal aesthetic, massed as an angled gray, blue, and red-colored slab. 1600 North Broad Street will take on an even more decidedly horizontal look, with the upper-floors banded into three-story-high horizontal bands colored in alternating light and dark tones. A zig-sagging switchback band on either end, culminating in a prominent cornice facing Broad Street, will lend the building a distinct architectural identity.
Ideally, we would have preferred the massing of 1600 North Broad Street to be closer to that of the Morgan Hall tower rather than that of The Edge. With a greater height, the tower would have spanned a smaller footprint, accommodating the same number of residential units while opening up valuable ground space, which could have been used to expand the existing mid-block green quad, a popular community oasis, by nearly twice in size.
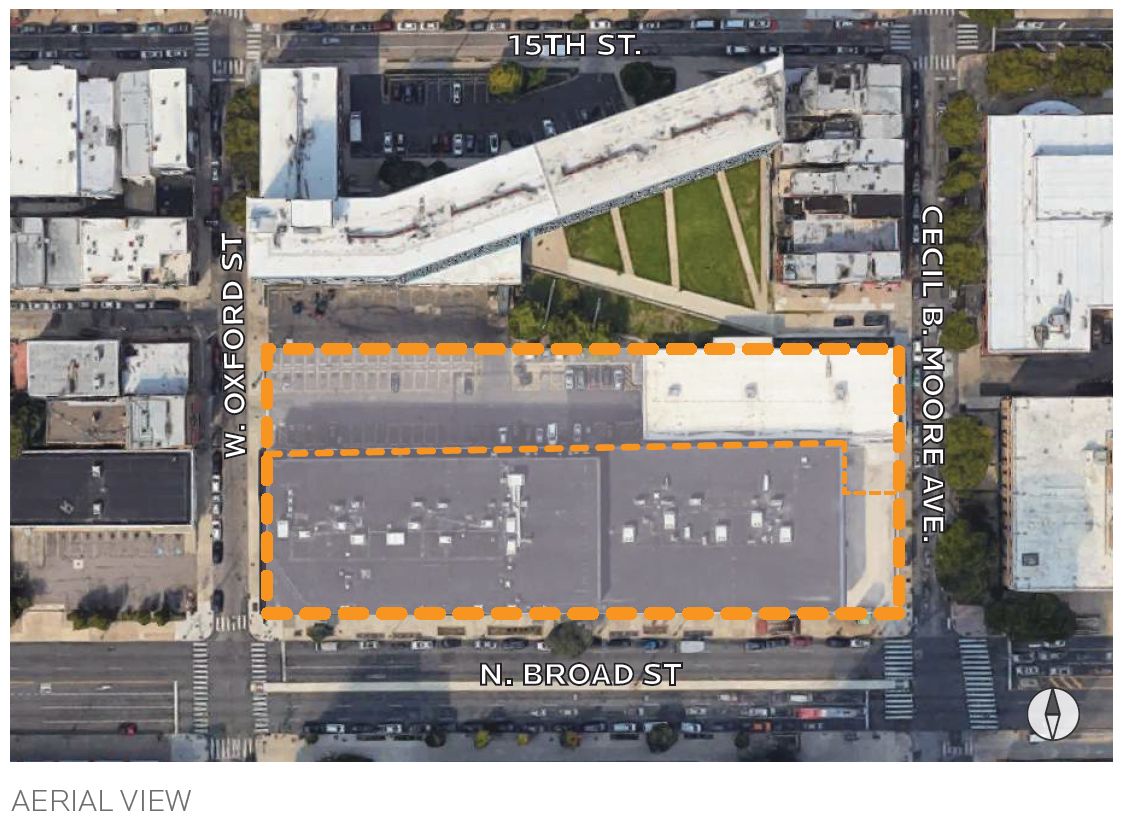
1600 North Broad Street (1406 Cecil B. Moore Avenue). Location plan. Credit: JKRP Architects via the Civic Design Review
Since such a tower would have effectively represented the existing rectangular mass turned on its narrow side, the overall size of the building shadow would have remained the same, while the presence of Morgan Hall would have deemed the taller version of the proposal contextual to the site.
Unsurprisingly, even in its current, context-friendly form, the proposal already faces ire from certain NIMBY interests, who justify their outrage via vague and, ironically yet not unexpectedly, self-defeating arguments.
A recent Inquirer article quoted the president of a civic association taking issue with projects such as 1600 North Broad Street for, allegedly, “not providing much parking,” which is a doubly doubtable assertion as not only will 1600 North Broad Street provide dozens of new parking spaces, but, more importantly, it will stand right next to a subway station, providing rapid transit access throughout the city and eliminating much need for driving. Moreover, any Temple students or employees that would opt to live in the building would just walk or bike to the adjacent university campus.
Incidentally, the organization address for the abovementioned civic association, which expresses such concern regarding the proposed multi-family building, is listed at 1400 North 16th Street, a sprawling, single-story, suburban-style office building constructed around 2014 and flanked by two large parking lots, in jarring contrast to the dense, urbane rowhouse blocks that surround the property.
Project representatives for 1600 North Broad Street have stated that they do not intend to market the residences toward undergraduate students, although, due to its proximity to the campus, it may likely attract graduates and university employees.
Here, again, the aforementioned civic association president expressed arguably ill-founded skepticism. As quoted by the Inquirer, the president said that the “the biggest red flag was the number of single units,” presumably referring to the proposal’s predominance of single-bedroom apartments, which, according to him, “screams potential student housing.” Again, the argument is doubly dubious, as not only are typical undergrads not exactly known for renting market-rate one-bedroom apartments in a prime location, but also because most new apartment buildings underway throughout the city, whether near university campuses or not, also predominantly consist of one-bedroom apartments, as evidenced by YIMBY’s proposals catalog.
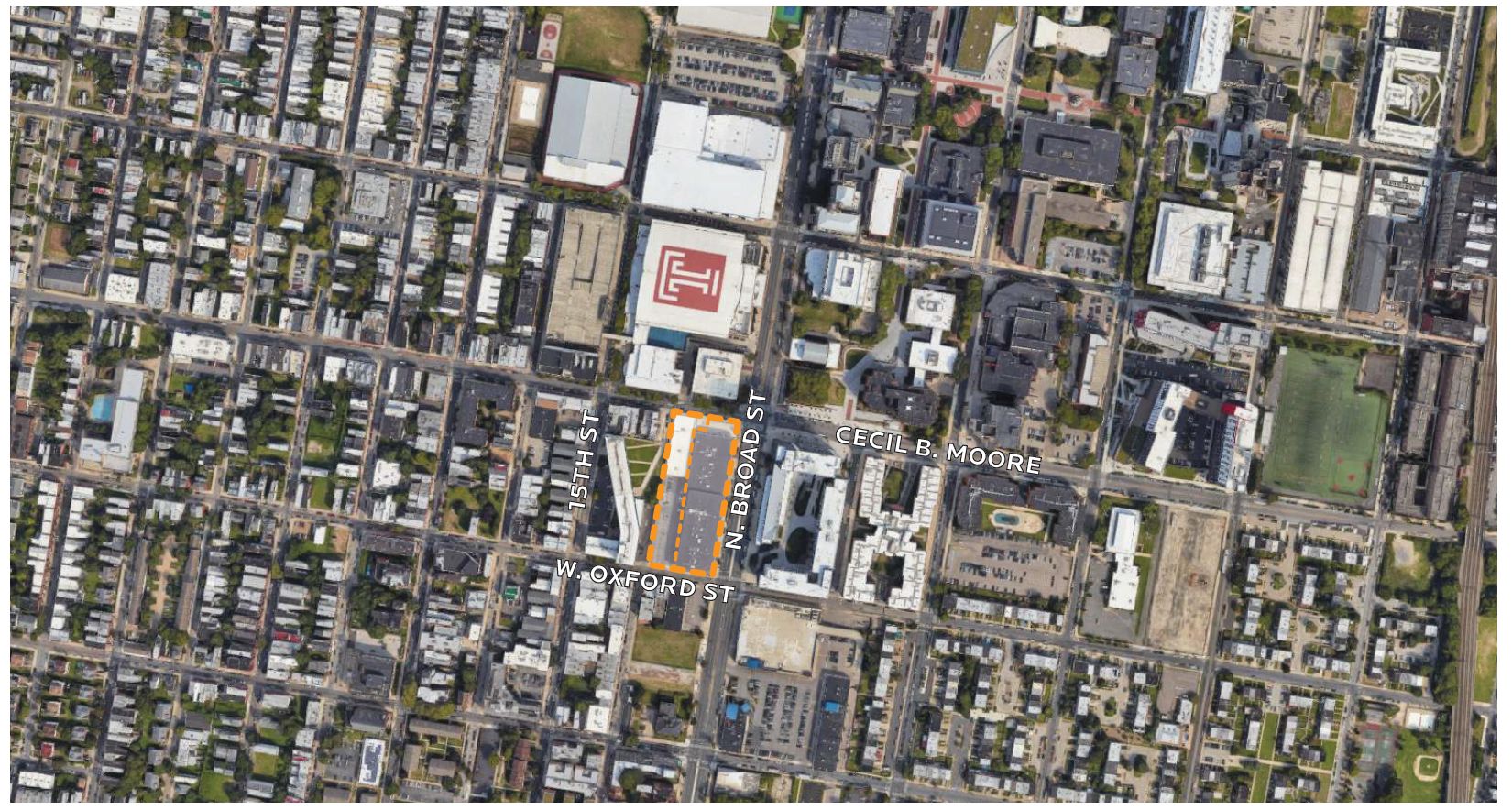
1600 North Broad Street (1406 Cecil B. Moore Avenue). Location plan. Credit: JKRP Architects via the Civic Design Review
And even in the off-chance that 1600 North Broad Street would indeed be marketed to university students, we fail to see how packing potentially hundreds of students onto a compact parcel directly next to the campus is in any way worse that having the same population body instead spread throughout the surrounding neighborhood, potentially pricing existing residents out of their community.
As such, we see the civic association president’s desired outcomes as ones that, instead of actually helping the community, would instead encourage more drivers to move into the neighborhood, flooding local streets with more cars, as well as, otherwise avoidably, displace local residents from their homes.
Contrary to questionably-grounded opposition, 1600 North Broad Street is poised to be a highly positive addition to the site. The project will replace an open-air parking lot with a dense, urbane structure contributing hundreds of new residential units to a neighborhood facing a housing shortage. The location next to a university campus and the subway is ideally suited for a high density of residents that may be expected to rely on walking, biking, and mass transit use, rather than on driving, for daily commutes and recreation. We look forward to further progress on the development.
Subscribe to YIMBY’s daily e-mail
Follow YIMBYgram for real-time photo updates
Like YIMBY on Facebook
Follow YIMBY’s Twitter for the latest in YIMBYnews

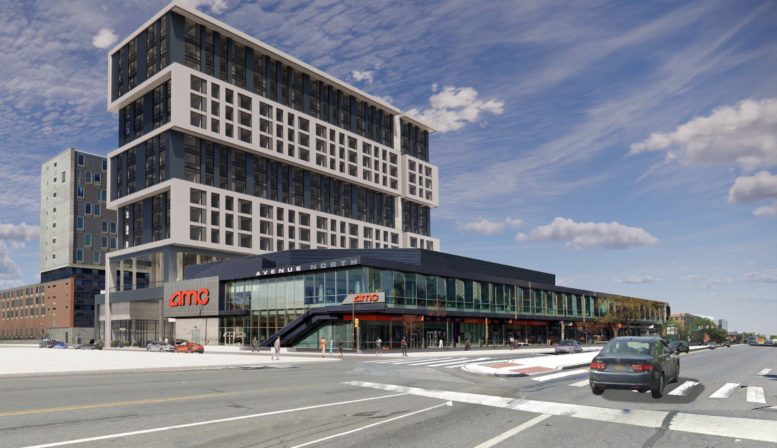
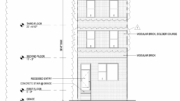
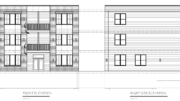
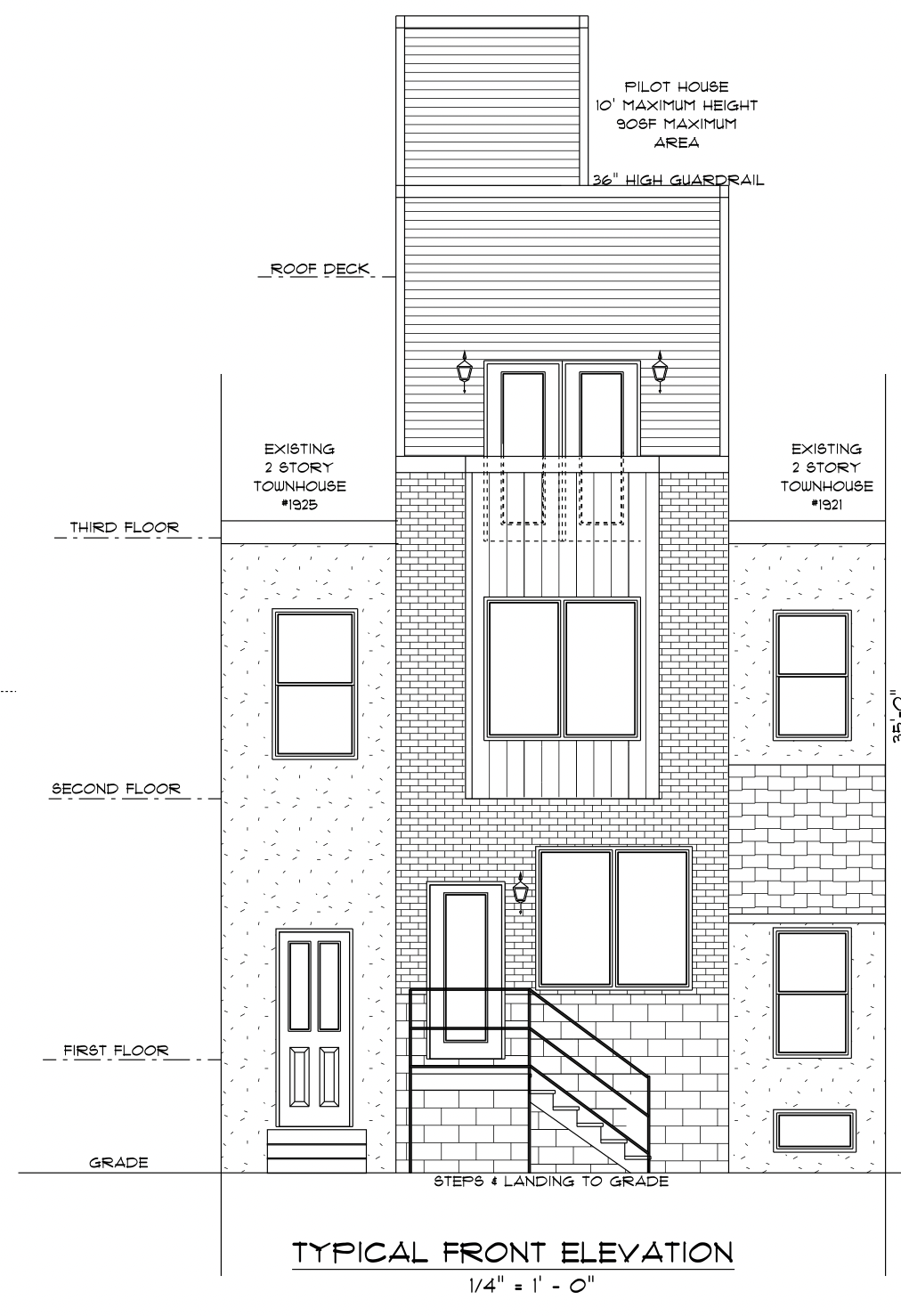
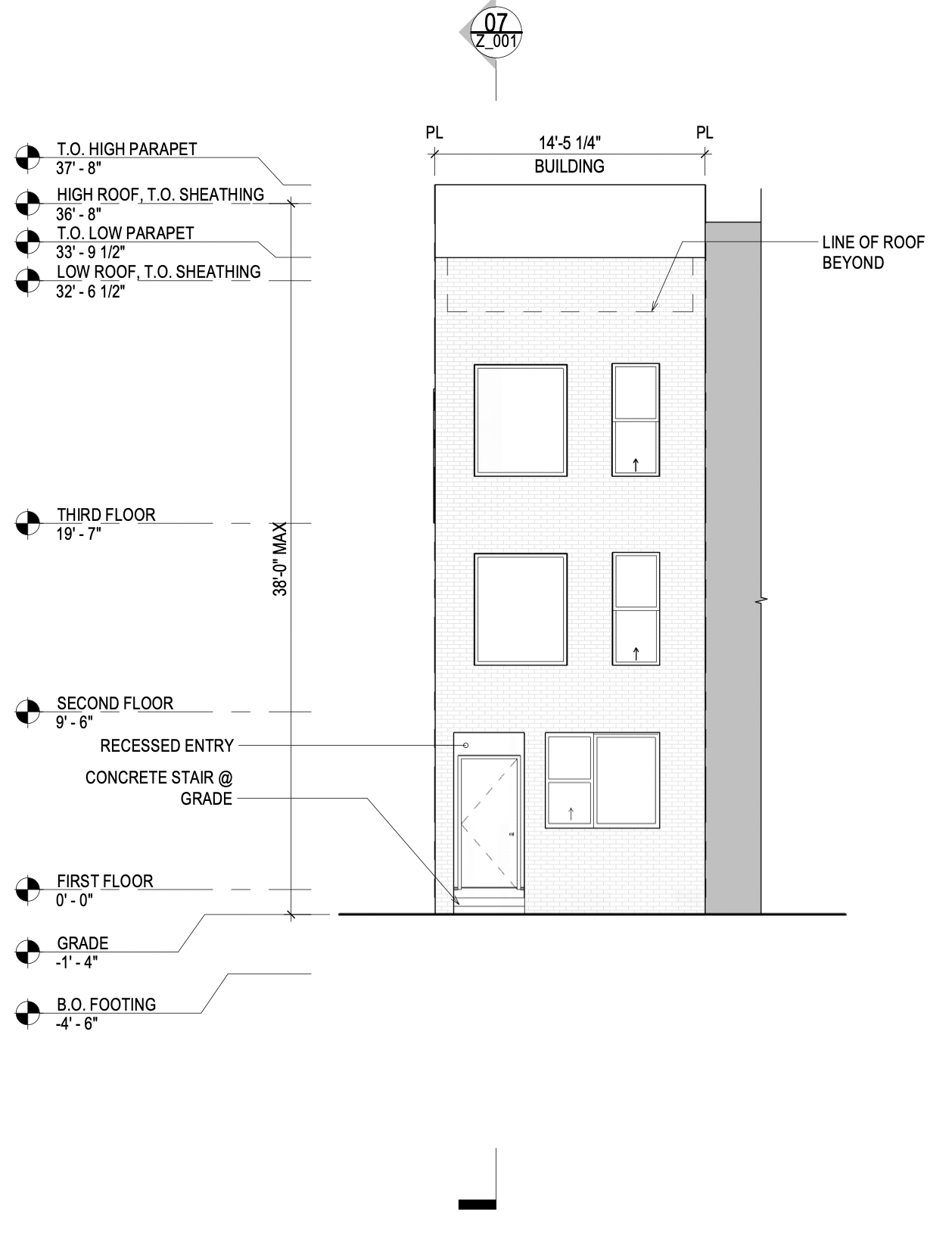
Still a great infill, still a terribly bad design.
the design is FAR FROM BAD….it’s intriguing!
No, it’s terrible
I recently tried mood cannabis , and I’m extraordinarily impressed with the quality. The effects were slick, calming, and exactly what I was hoping for. The contrast of options also allowed me to detect something perfect representing both relaxing evenings and bountiful days. Absolutely commend proper for anyone seeking significant results!