Permits have been issued for the construction of a three-story, six-unit multi-family development at 103 North 63rd Street in Haddington, West Philadelphia. The structure will rise from a vacant lot on the east side of the block between Arch Street and Race Street. Designed by the 24 Seven Design Group, the building will span 8,414 square feet and will feature a cellar. Permits list the Gazi Ataseven as the contractor and specify a construction cost of $1.1 million.
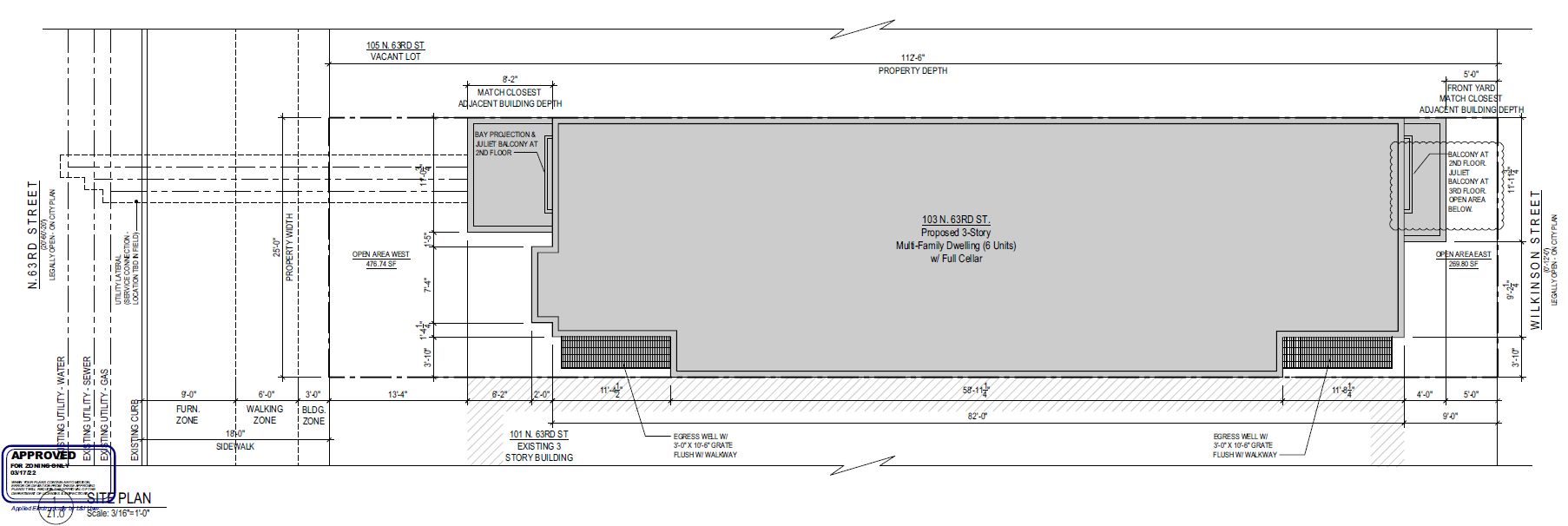
103 North 63rd Street. Site plan. Credit: 24 Seven Design Group via the City of Philadelphia
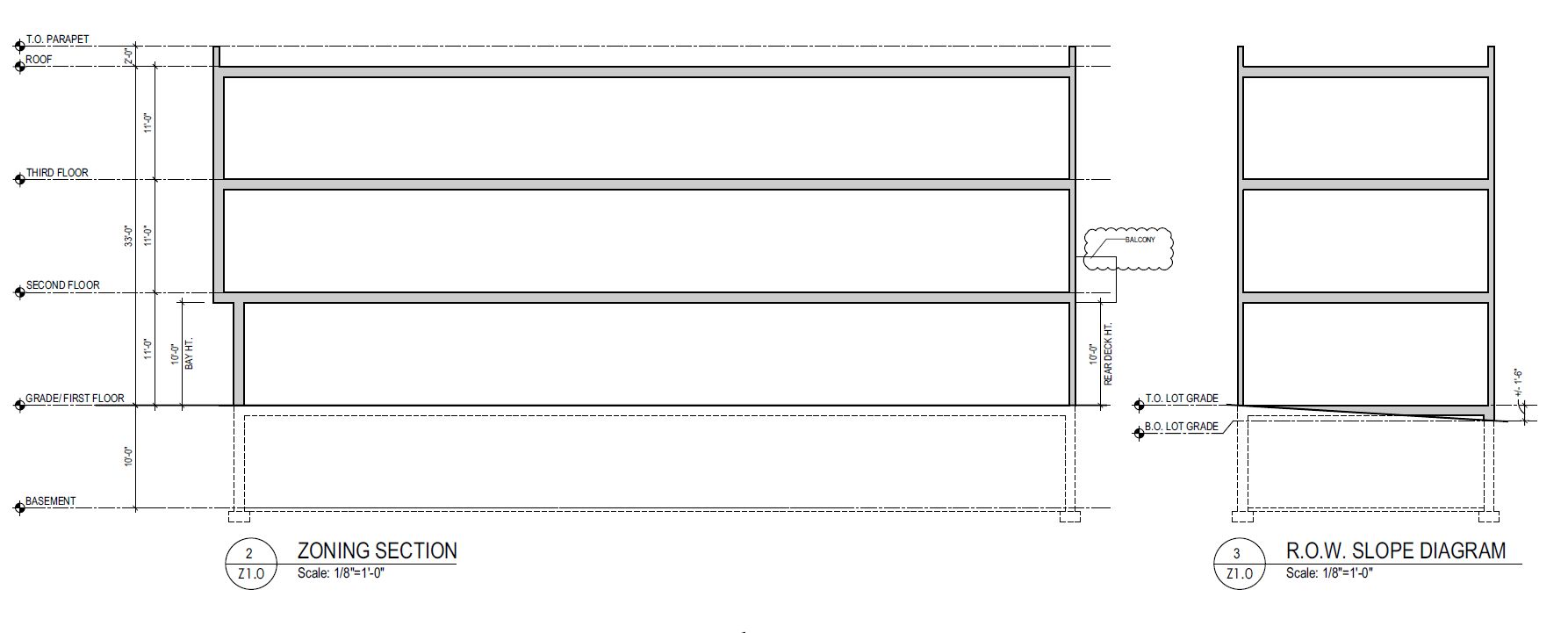
103 North 63rd Street. Building section. Credit: 24 Seven Design Group via the City of Philadelphia
The proposed building’s design is a mirror image of a sister project next door to the north at 103 North 63rd Street, on which YIMBY reported almost exactly a year ago. Like its sibling structure, 103 North 63rd Street will measure 25 feet wide and 82 feet long, plus an-eight-foot projection on the ground floor. The projection, as well as a further 13-foot-wide front yard, will match the conditions of an extant prewar rowhouse situated some distance to the north. The rear yard, overlooked by a balcony, will measure nine feet wide. The building will rise 33 feet to the top of the main roof and 35 feet to the top of the parapet. Floor-to-floor slab heights will measure 11 feet (ten feet in the basement).
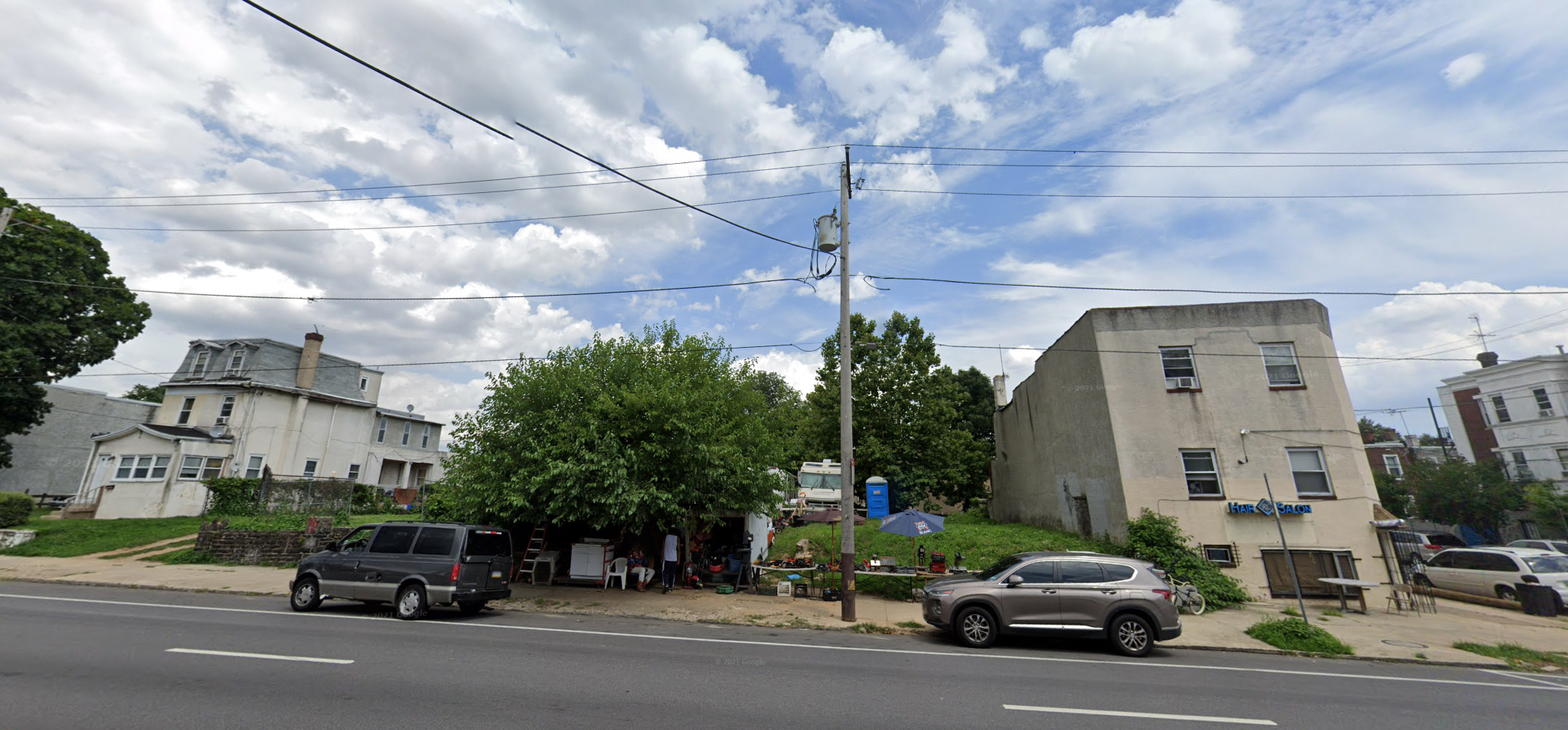
105 North 63rd Street. Credit: Google.
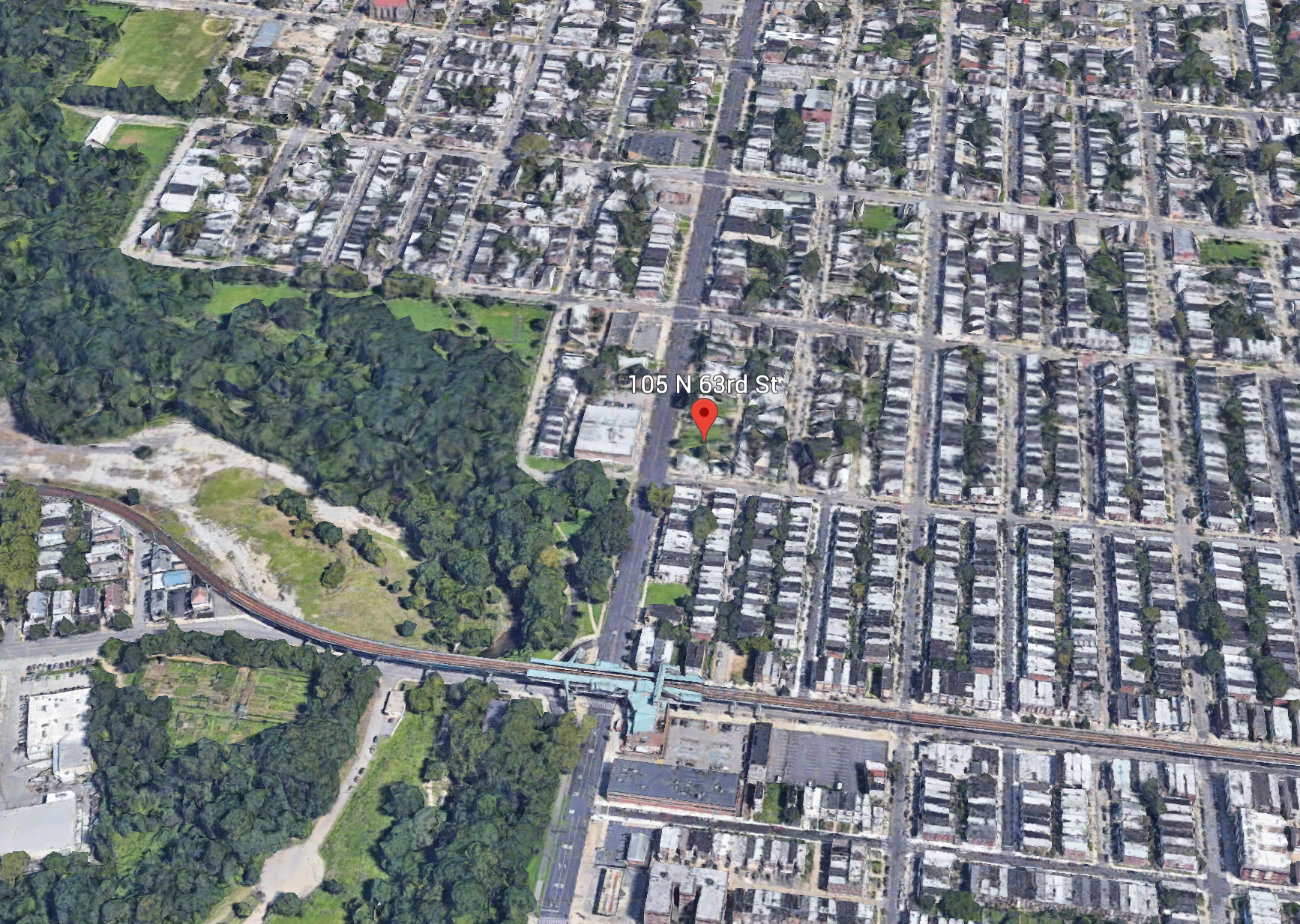
105 North 63rd Street. Credit: Google.
On one hand, the site’s location seems rather remote, as it sits almost catty-corner to Cobbs Creek Park, which demarcates Philadelphia’s western boundary. However, the location is well-suited for high-density residential construction, as the 63rd Street Station on the Market-Frankford Line is situated just a block to the south. To the west, across the Market Street bridge spanning Cobbs Creek, sits the bustling commercial and retail core of Upper Darby. As such, the vacant lots that are still span much of the block are easily capable of supporting an even greater number of residential units.
The route 31 bus, which runs along 63rd Street, stops in front of the project site. The 63rd Street Station on the Market-Frankford Line is situated a block to the south.
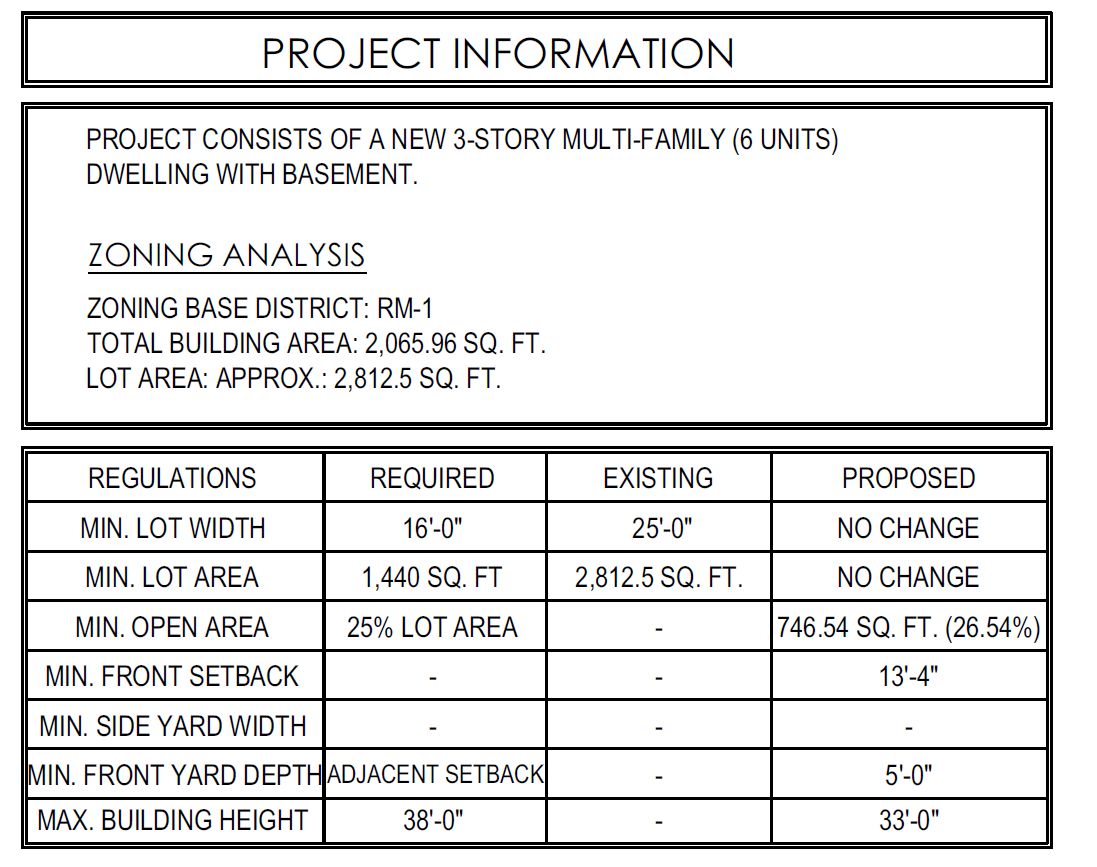
103 North 63rd Street. Zoning table. Credit: 24 Seven Design Group via the City of Philadelphia
Subscribe to YIMBY’s daily e-mail
Follow YIMBYgram for real-time photo updates
Like YIMBY on Facebook
Follow YIMBY’s Twitter for the latest in YIMBYnews

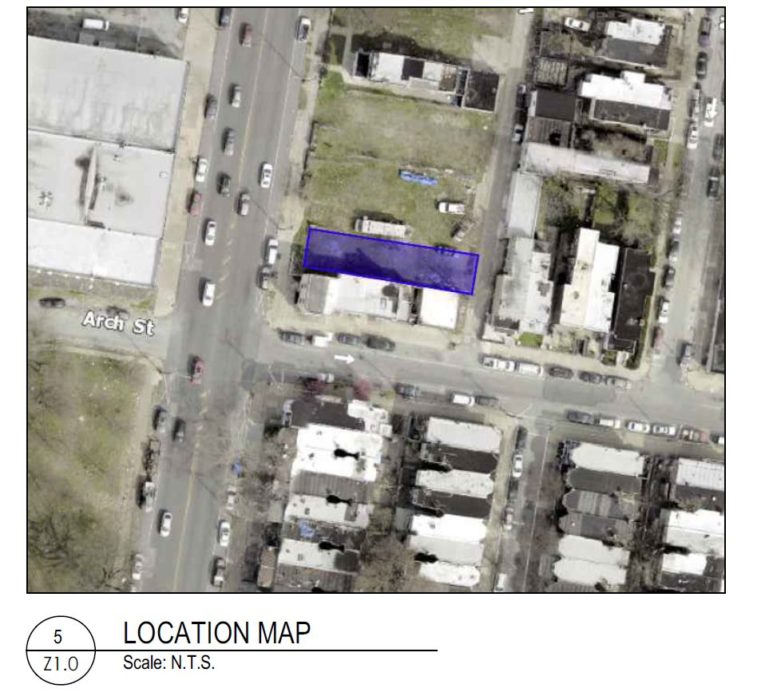




Its a great area. I grew up around there. Its a shame Sears is gone.
Sears is almost completely gone from everywhere