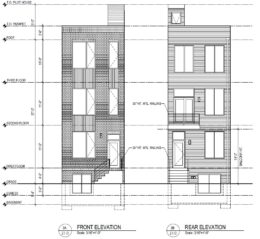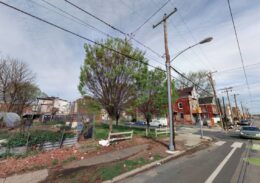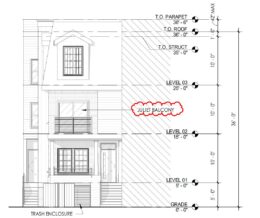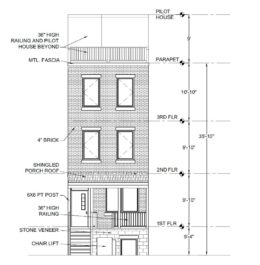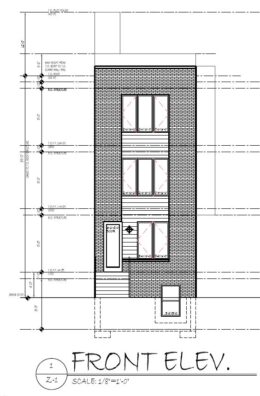Permits Issued for Two-Family Rowhouse at 1603 West Dauphin Street near Temple University
Permits have been issued for the construction of a three-story, two-family residential building at 1603 West Dauphin Street in North Philadelphia West near Temple University. The new building will fill a currently vacant property sited at the northern side of the block situated between North 16th Street and North Smedley Street. The proposed structure will span 3,200 square feet and will offer a basement and a roof deck. The project team is comprised of Philadelphia Developments LLC as the owner, Here’s the Plan, LLC as the architect, and Elegance Group LLC as the contractor.

