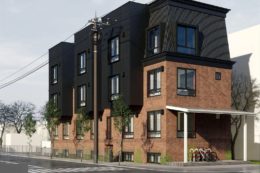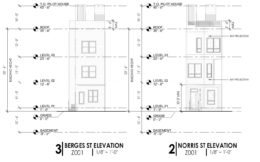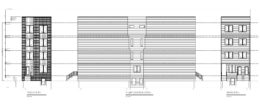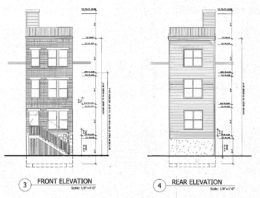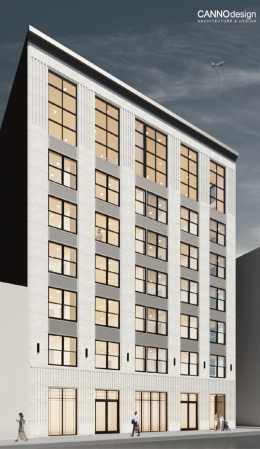12-Unit Development Proposed at 3900 Aspen Street in Mantua, West Philadelphia
A three-story, 12-unit residential development is set to be constructed at 3900 Aspen Street in Mantua, West Philadelphia. The attached structure will replace a vacant lot situated on the southwest corner of Aspen and North 39th streets. Designed by Haverford Square Designs, the structure will span 5,600 square feet and will feature a basement and a private roof deck. Permits list ATG Construction as the contractor and specify a construction cost of $300,000.

