Permits have been issued for the construction of a three-story, three-unit apartment building at 2018 East Tioga Street in Harrowgate, Kensington. The structure will replace an overgrown vacant lot on the southwest side of the block between Braddock Street and Joyce Street. Designed by Thomas Wiedenman of Wiedenman Architecture, the building will span 3,062 square feet and feature a basement and a roof deck. Permits list Eddie Paiz as the contractor. Construction costs are specified at $295,000.
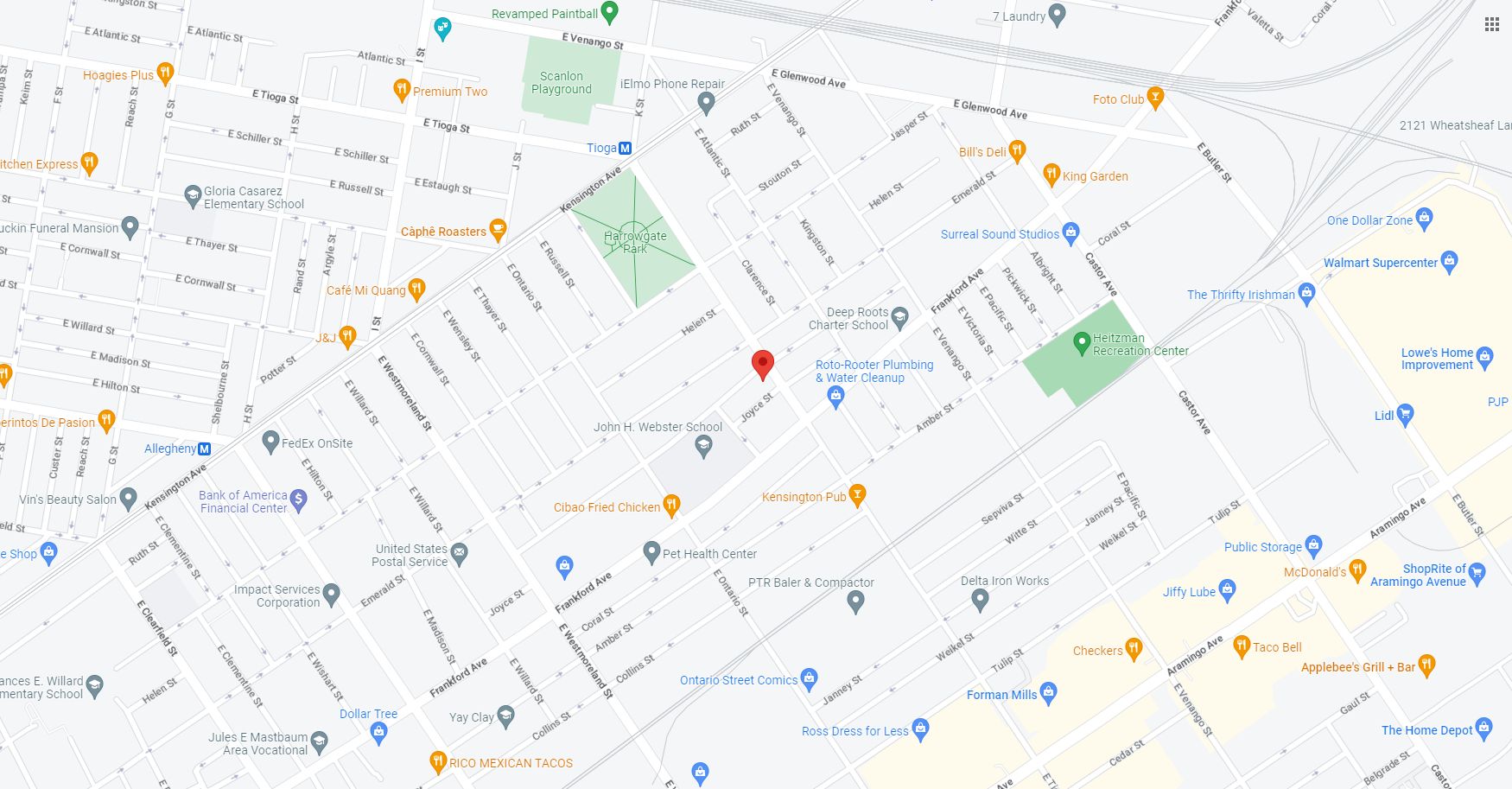
2018 East Tioga Street. Project map. Credit: Google Maps
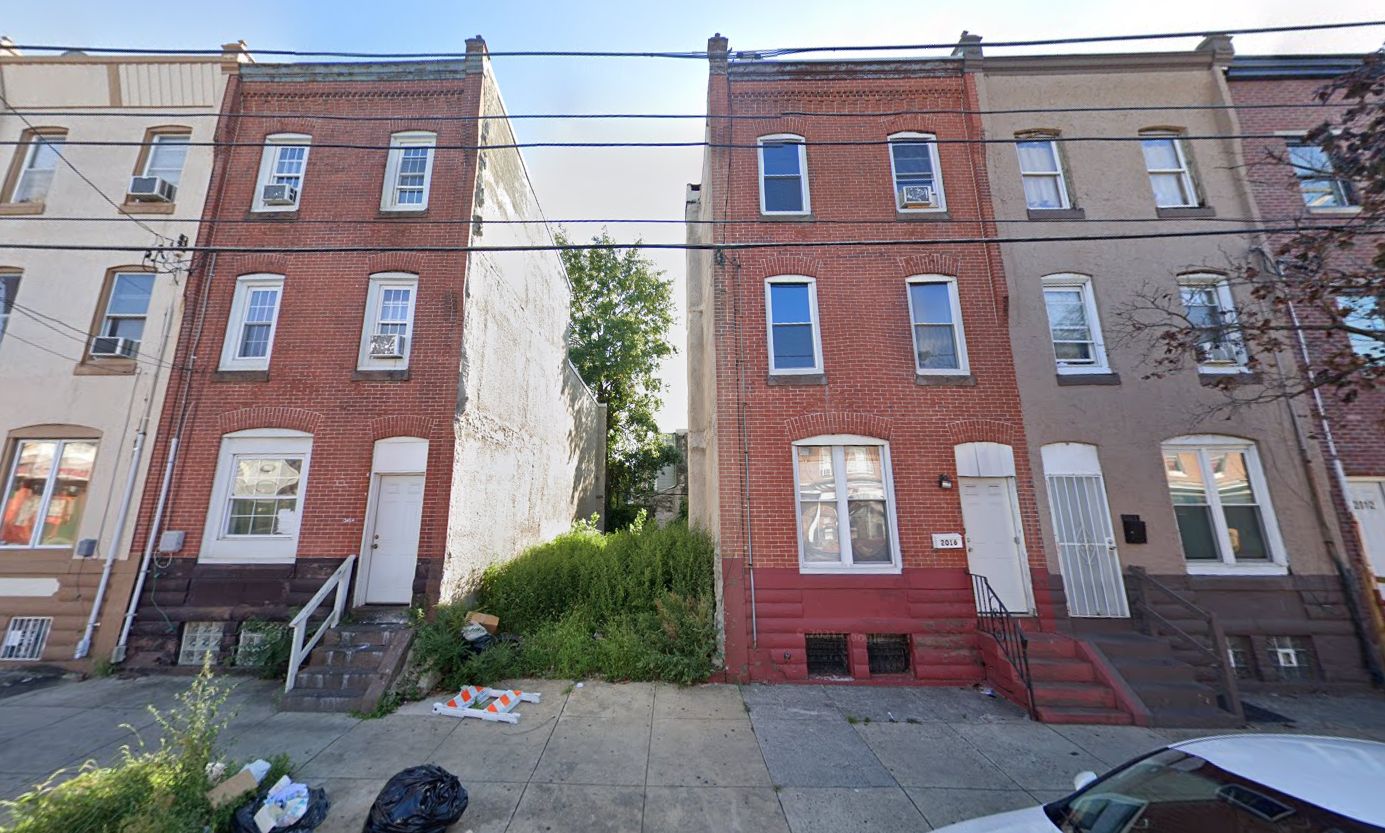
2018 East Tioga Street. Existing site conditions. Looking southwest. September 2021. Credit: Google Maps
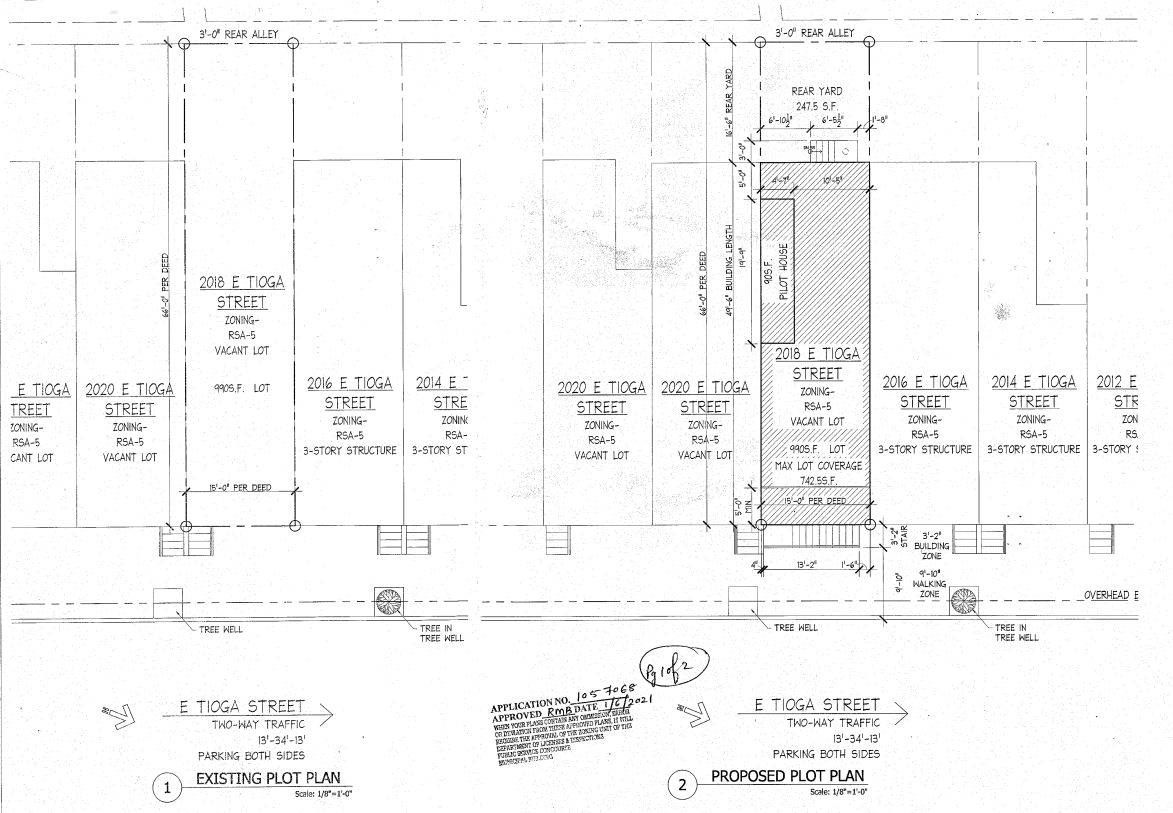
2018 East Tioga Street. Site plans. Credit: Wiedenman Architecture via the City of Philadelphia
The building will neatly fill a 15-foot-wide lot, the only gap in an otherwise intact prewar rowhouse ensemble that spans the narrow block. While the 49-and-a-half-foot-long structure (with a 16-and-a-half-foot-deep rear yard) will match the dimension of the adjacent rowhouses, it will stand nearly a full floor higher than its neighbors, as it will measure up to 38 feet to the main roof and 47 feet to the top of the pilot house. Although planned to stand three stories tall like its neighbors, it will gain the height boost via an especially elevated ground floor (sitting around seven feet above the sidewalk level) and lofty nine-foot-plus ceiling heights.
Despite its height discrepancy, the design is laudable for its respectful treatment of the built context. Although still apparently falling short of the prewar standard, the building will boast a historically-friendly brick facade, alternating brick courses, a rusticated masonry-look base, and lintel-capped sash windows.
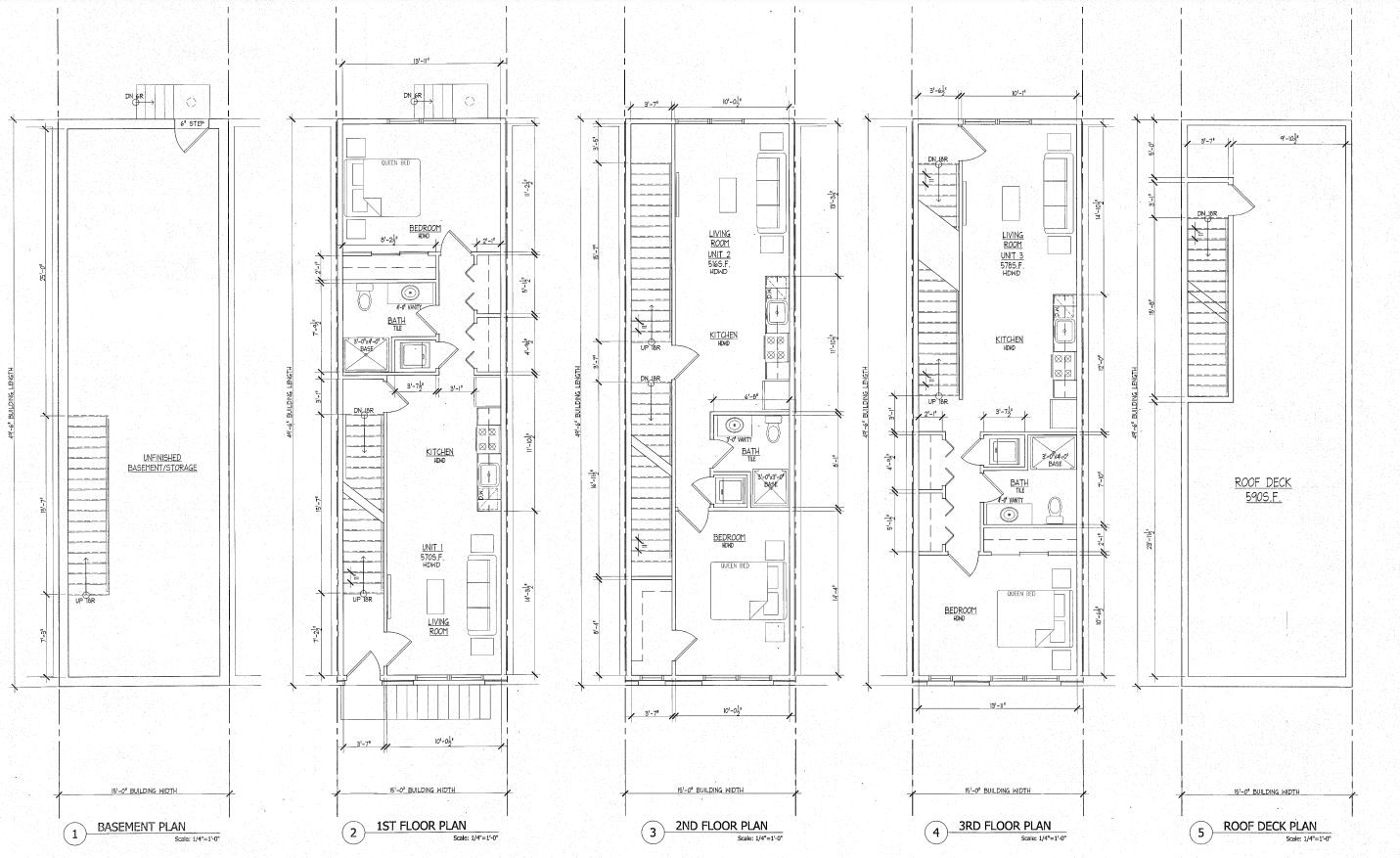
2018 East Tioga Street. Floor plans. Credit: Wiedenman Architecture via the City of Philadelphia
Floor plans show one one-bedroom unit on every floor, each apparently spanning around 1,000 square feet. While the front unit will offer a rather typical configuration of an open-plan living/dining/kitchen space, a windowless bathroom in the middle, and a bedroom in the rear, the upper floors will, curiously, reverse the typical arrangement by placing the bedroom facing the street and the combined living/dining/kitchen space toward the rear; the layout is apparently driven by the layout of the stair landings.
The building will also feature an unfinished common basement, which will provide the structure’s only access point onto the backyard, and a spacious, 590-square-foot common roof deck, which, during the building’s prominence over its neighbors, promises to offer surprisingly open skyline views.
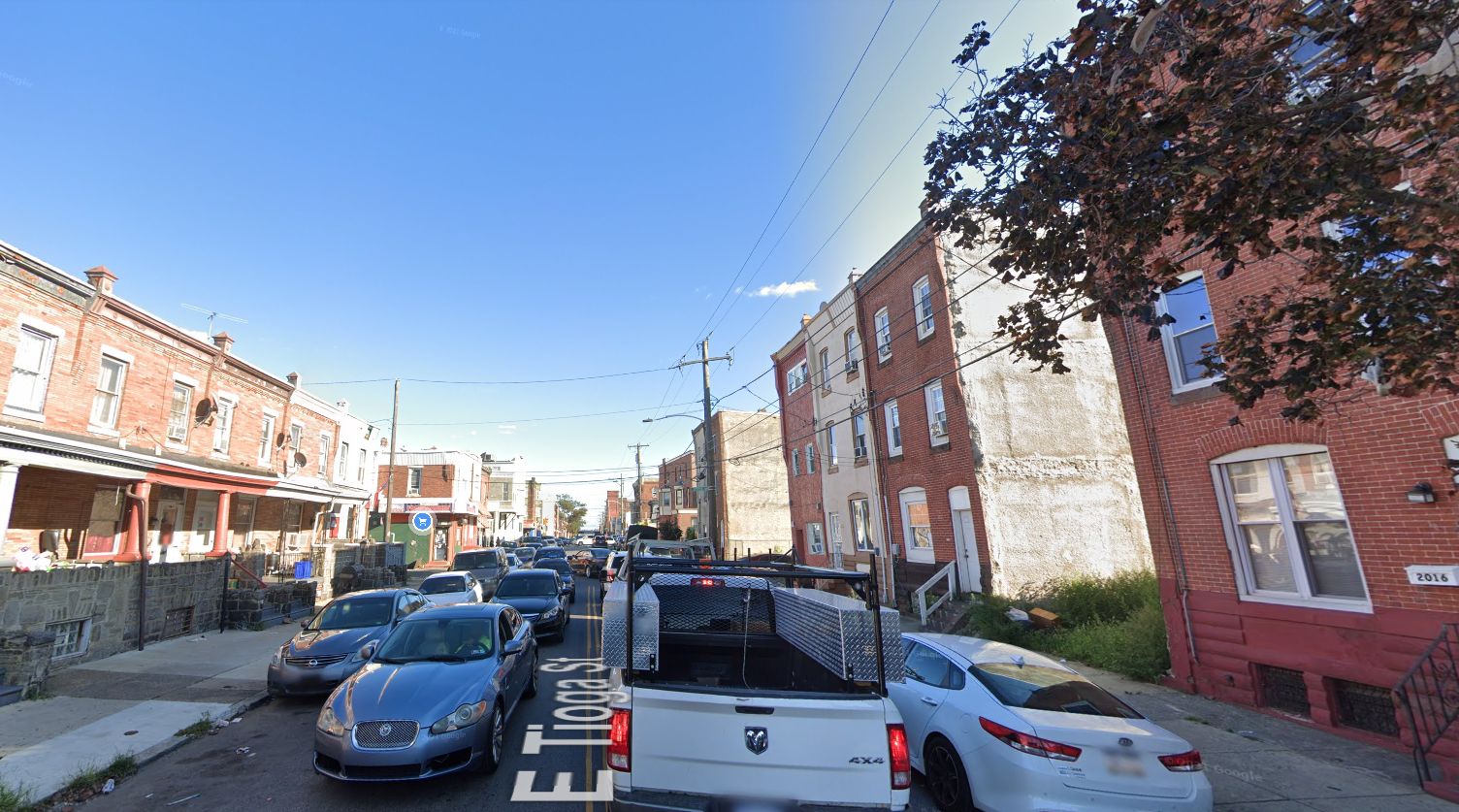
East Tioga Street, with 2018 East Tioga Street on the right. Existing site conditions. Looking southeast. September 2021. Credit: Google Maps
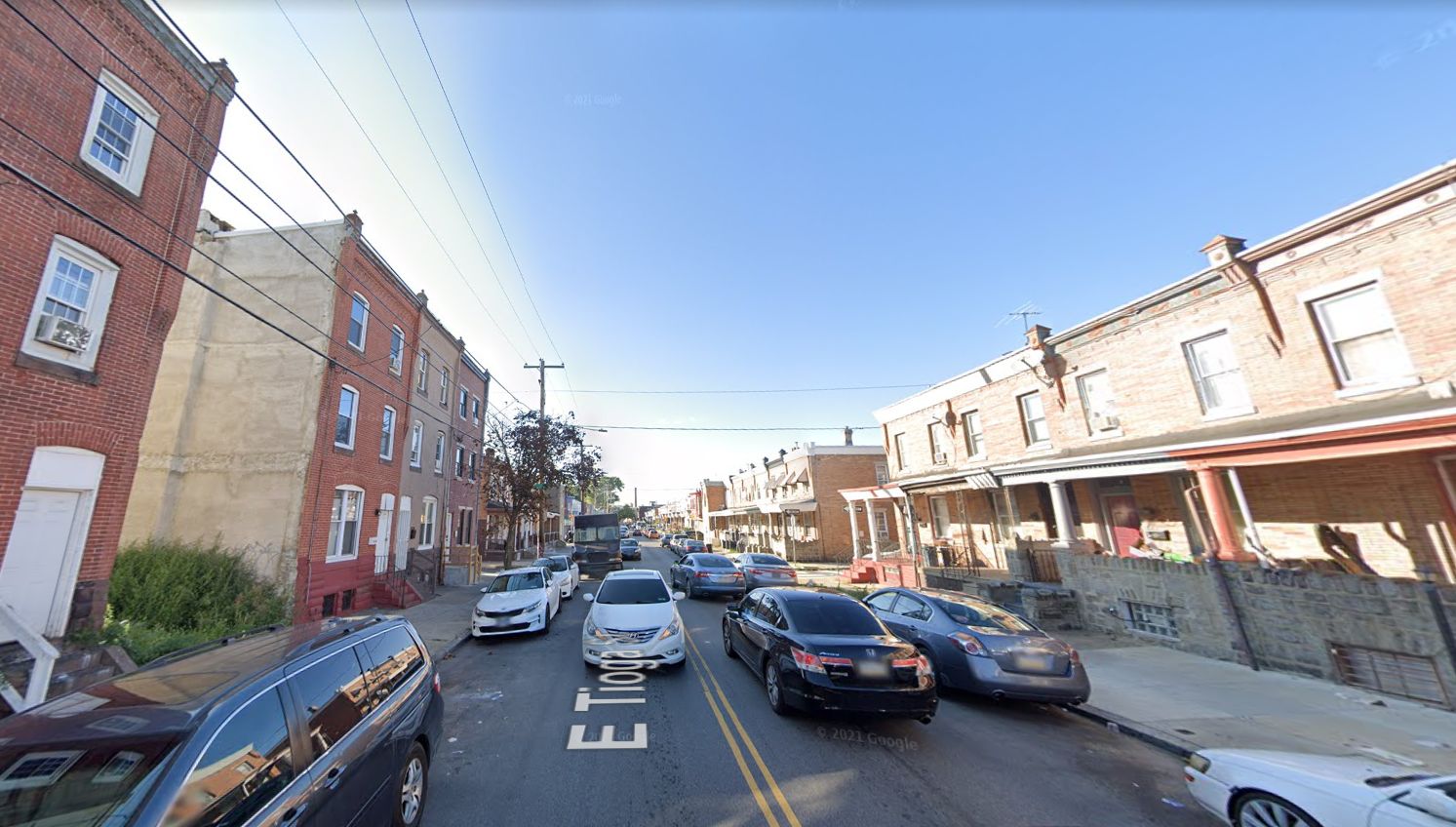
East Tioga Street, with 2018 East Tioga Street on the left. Existing site conditions. Looking northwest. September 2021. Credit: Google Maps
In the grand scale of things, the apartment building proposed at 2018 East Tioga Street is a rather minor infill structure. However, the building promises to play its role with finesse, as it will fill a glaring gap in the street wall, pay reasonable homage to the established rowhouse vernacular, offer modest yet appealing unit layouts (our only real quibble is the lack of windows in bathrooms, which could have been introduced via a narrow light well), and supply ample common space both in the basement and at the roof.
The John H. Webster elementary school sits one short block to the east; Harrowgate Park spans three short blocks to the northwest; the Tioga Station on the Market-Frankford subway line slightly further to the north, at the park’s northeast corner.
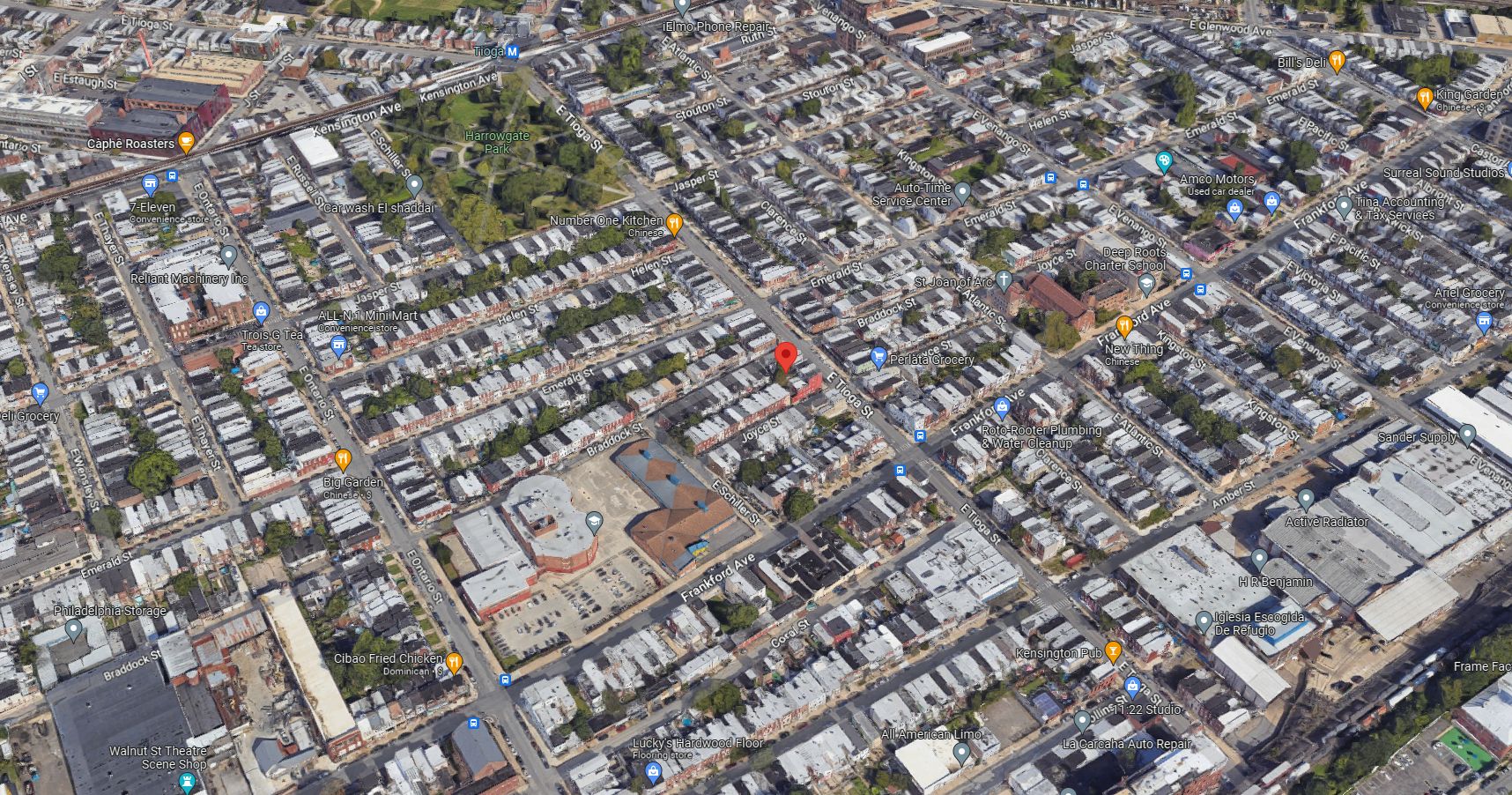
2018 East Tioga Street. Aerial view. Credit: Google Maps
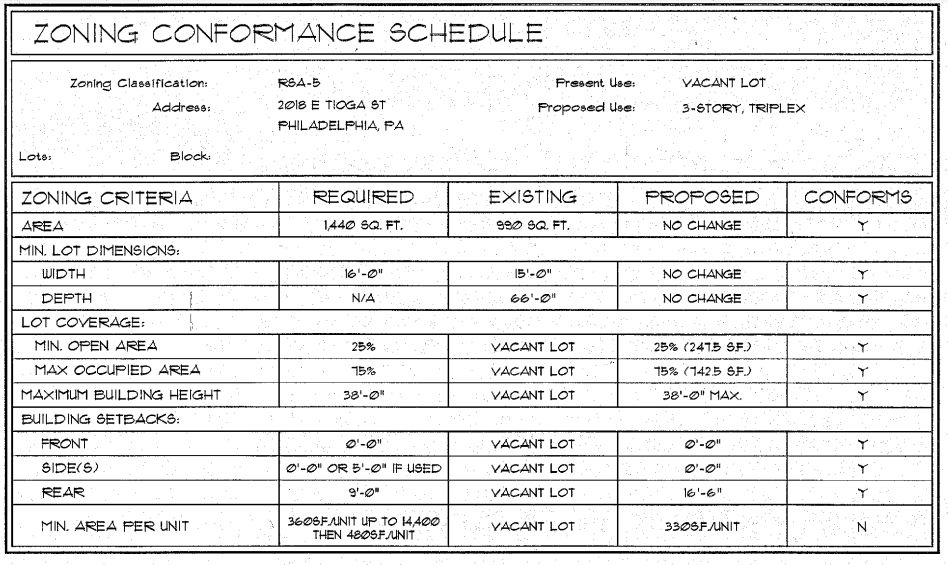
2018 East Tioga Street. Zoning schedule. Credit: Wiedenman Architecture via the City of Philadelphia
Subscribe to YIMBY’s daily e-mail
Follow YIMBYgram for real-time photo updates
Like YIMBY on Facebook
Follow YIMBY’s Twitter for the latest in YIMBYnews

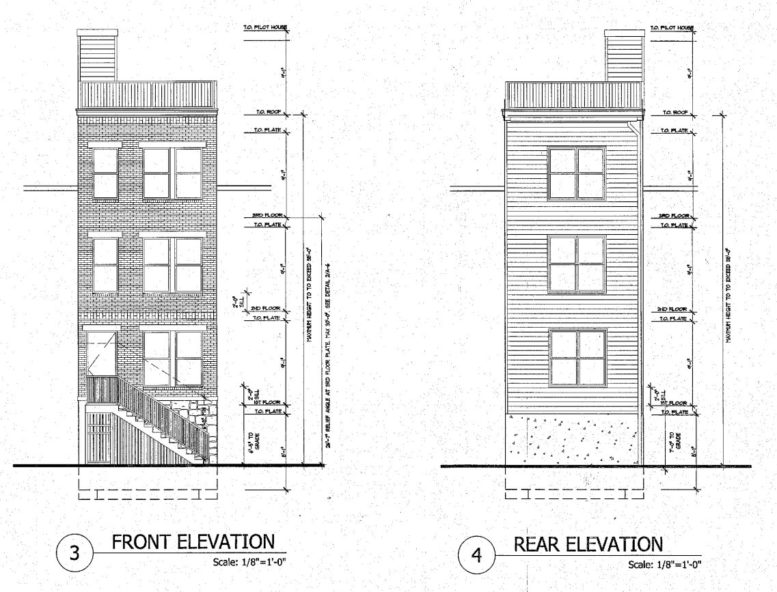
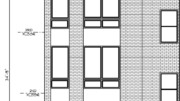
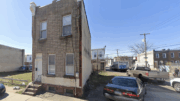
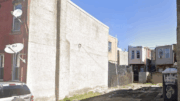
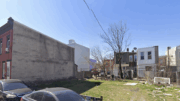
Looks promising.