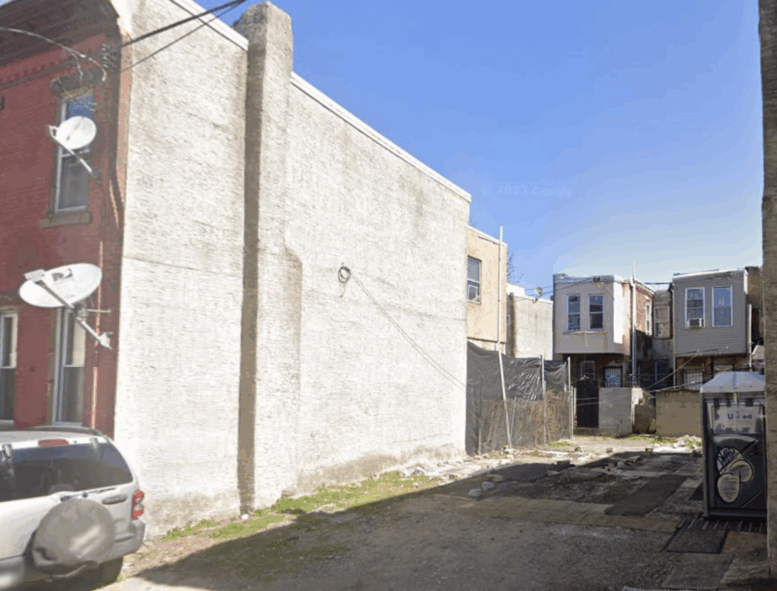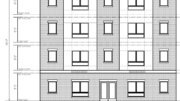Permits have been issued for the construction of a two-story single-family residence at 2120 East Orleans Street in Kensington, Philadelphia. The new structure is planned for the south side of the block between Amber Street and Belmore Street, replacing a vacant lot in a residential section of the neighborhood. The architectural design is being led Toner Architecture, Inc., who is also listed as the design professional in responsible charge. The project is being developed by New Kensington Community Development Corporation (NKCDC), with construction managed by KAPS Construction LLC.
The site is zoned RSA-5, which allows single-family attached structures by right.
The planned home will span 996 square feet across two stories. Site plans indicate a 25 percent open area ratio will be maintained, including a fenced rear yard and a gated alley access. Earth disturbance will total 460 square feet, but no underpinning or excavation greater than 60 inches is allowed under the current permit. Construction will require a sidewalk closure or covered walkway within six feet of the building facade.
Architecturally, the building will adopt a clean, modern rowhouse form with a maximum roof height of 30 feet. The front elevation is designed to match the height and rhythm of adjacent two-story residences. A minimal and efficient exterior design supports residential use, while the structure will also include fire suppression.
Construction costs are estimated at $162,000, including $120,000 for general construction. Additional budget allocations include $20,000 for plumbing, $12,000 for electrical work, and $10,000 for HVAC installation. No driveway, green roof, or extensive excavation is part of the approved work.
The project supports broader neighborhood revitalization goals and will restore an empty parcel with new housing that complements the surrounding built environment.
Subscribe to YIMBY’s daily e-mail
Follow YIMBYgram for real-time photo updates
Like YIMBY on Facebook
Follow YIMBY’s Twitter for the latest in YIMBYnews






The posted March 2023 Google Maps street view displays the vacant lots at 2117-19 East Orleans St., not 2120 E. Orleans.
YIMBY’s current write-up is about 2120 E. Orleans St., the single vacant lot across the street from 2117-19 E. Orleans, that in March 2023 was being used for off-street parking, albeit without a curb cut. The lot is bounded by E. Orleans, E. Birch, Amber, and Martha Sts.
Developer New Kensington Community Development Corporation is building a small (996 square foot, two-story) home designed to be affordable, addressing a great need. A similar low cost project is at 2128 E. Orleans, contrasting with five recently built three-story larger and more expensive homes (with roof decks) at 2131-35, 2149, and 2155 E. Orleans.
Encore x 1,000.