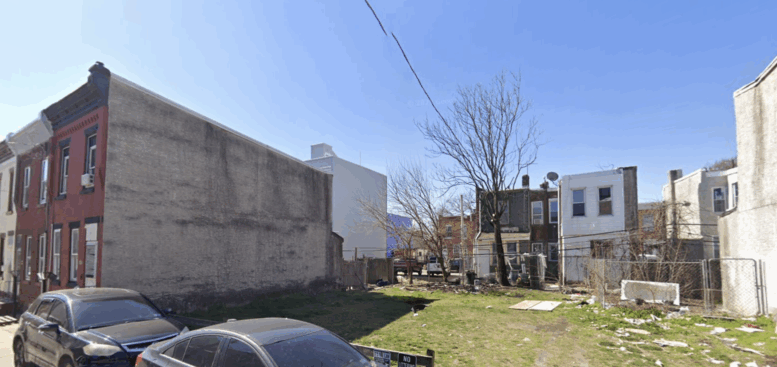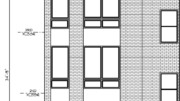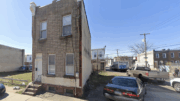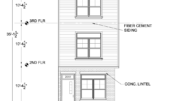Permits have been issued for the construction of a two-story single-family residence at 2138 East Orleans Street in Kensington, Philadelphia. The structure will rise on the south side of the block between Amber Street and Elkhart Street, replacing a vacant lot in a residential corridor of East Kensington. The project is being developed by New Kensington Community Development Corporation (NKCDC) in collaboration with contractor KAPS Construction LLC. Ian Toner of Toner Architecture, Inc. is listed as both the architect and design professional in responsible charge.
The parcel is zoned RSA-5, which permits single-family household living by right.
Plans call for a two-story attached structure totaling 940 square feet. The building will occupy a standard-sized row house lot, maintaining a 25 percent open area ratio as required by zoning. The site includes a rear yard measuring over 12 feet and a six-foot-high wood fence with a 36-inch-wide alley gate. The total disturbed area is 444 square feet, and no excavation greater than 60 inches is allowed under the current permit.
The design, by Toner Architecture, presents a clean, modern row house profile in keeping with the block’s residential character. The structure will rise to a maximum height of 30 feet and align with neighboring rooflines. The front elevation features a symmetrical facade with subtle material contrast.
Construction is expected to cost approximately $162,000, with $120,000 allocated to general construction. Electrical work is estimated at $12,000, plumbing at $20,000, and mechanical systems at $10,000. The scope includes no green roof, driveway, or significant underpinning. Because the work affects the public right-of-way, a covered walkway or sidewalk closure will be required during construction.
Once complete, the new home will help activate a previously vacant parcel and support the broader revitalization efforts underway in the Kensington area.
Subscribe to YIMBY’s daily e-mail
Follow YIMBYgram for real-time photo updates
Like YIMBY on Facebook
Follow YIMBY’s Twitter for the latest in YIMBYnews






I hope all the new construction in the city inspires people to renovate the remaining houses as they become available. Some people don’t need (or want) four-bedroom, four-bathroom houses (with a pilot house).
Susan, I agree. Check out 2112 E. Orleans, an original two-story home where at least the facade appears to have been renovated.
The current project, 2138 E. Orleans, at 940 square feet is likely a two bedroom, suitable for a couple or a small family. It has no roof access.
New Kensington Community Development Corporation is developing (as developers do) several similar homes in the neighborhood.
Cheers for Toner Architecture and the builder! 2138 E. Orleans is true small, affordable, house. Unfortunately, I am not quite ready for Kensington.