Permits have been issued for the construction of a four-story single-family residence at 1811 Willington Street in North Central Philadelphia. The structure is planned for a currently vacant lot on the east side of the block between West Berks Street and West Montgomery Avenue, in close proximity to Temple University. The new development will bring a contemporary infill addition to a residential block lined with traditional two-story rowhouses. The property is owned by Oleksandr Kopa and designed by Plato A. Marinakos Jr. Architect, LLC. Construction will be carried out by SL Construction LLC.
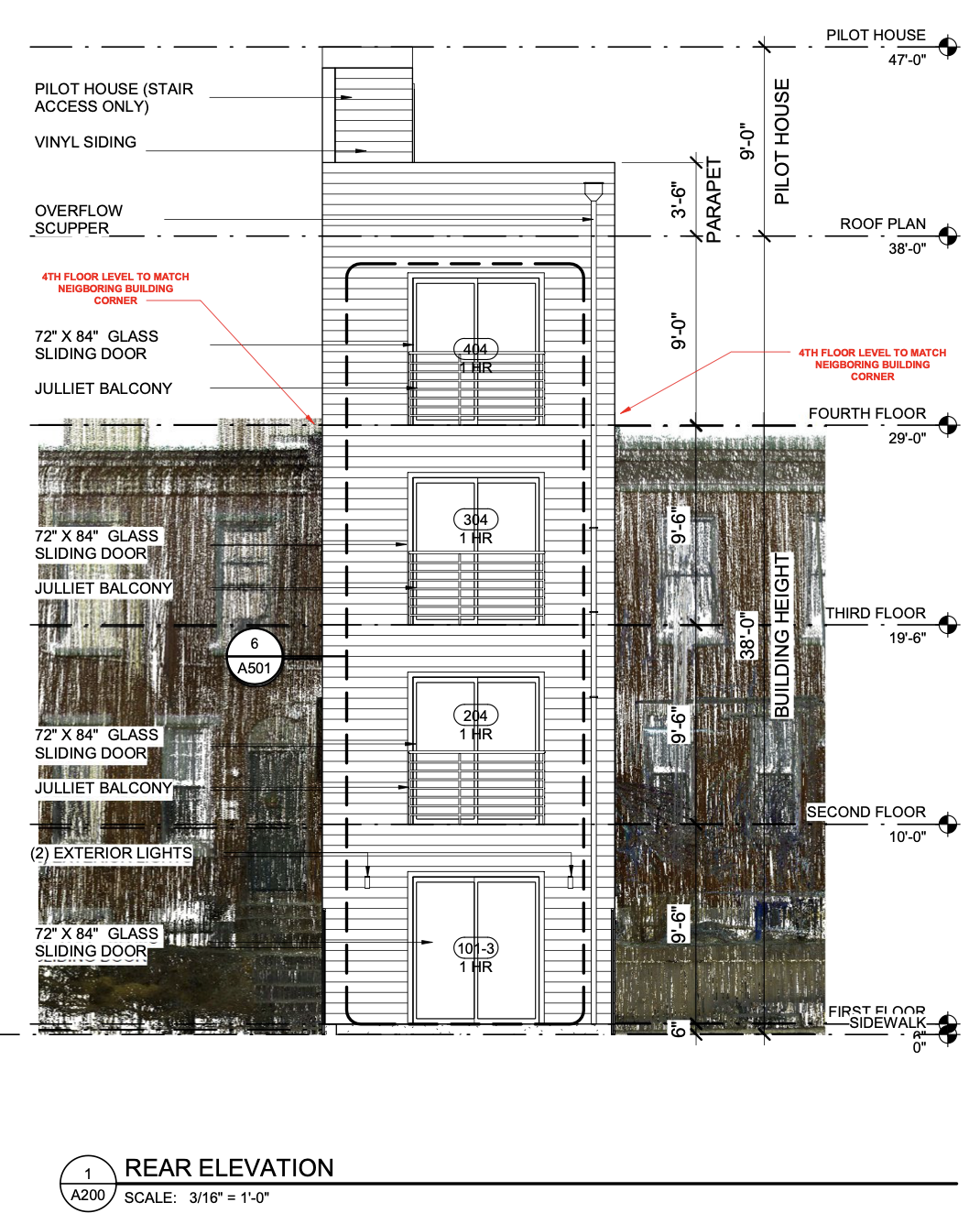
1811 Willington Street Rear Elevation via Plato A. Marinakos Jr. Architect
The development team estimates a total construction cost of $246,000, including $170,000 for general building work, $50,000 for excavation, and additional allowances for plumbing, electrical, and HVAC.
The site is zoned RM-1, which permits attached single-family structures by right. The planned structure will rise 38 feet tall and span 2,878 square feet across four stories, including a basement and a pilot house. A 236-square-foot roof deck is included, accessible only via a stair tower measuring 69 square feet. The building will occupy a 576-square-foot footprint and include both front and rear yard space. The design respects neighborhood context by matching the front yard setbacks of adjacent properties and maintaining visual alignment at the cornice level.
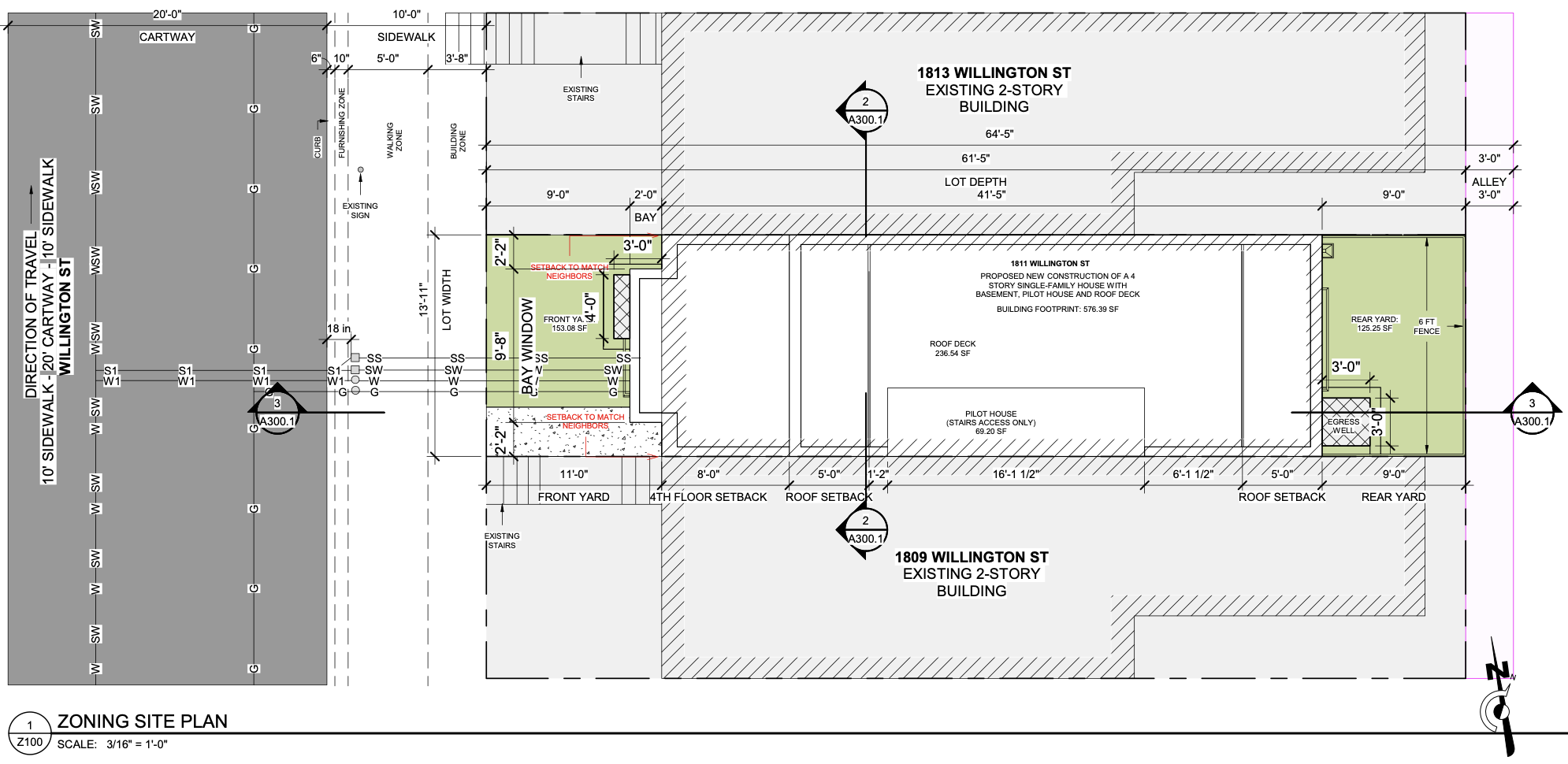
1811 Willington Street Plan via Plato A. Marinakos Jr. Architect
Architectural plans show a modern facade with vinyl siding, metal panels, composite aluminum, and 4-inch brick veneer. Juliet balconies with glass sliding doors will be featured on the upper floors, while the rear elevation will include consistent fenestration that adheres to International Building Code fire separation requirements.
Earth disturbance will total 576 square feet. Excavation will exceed five feet in depth, but no underpinning is proposed for the foundation.
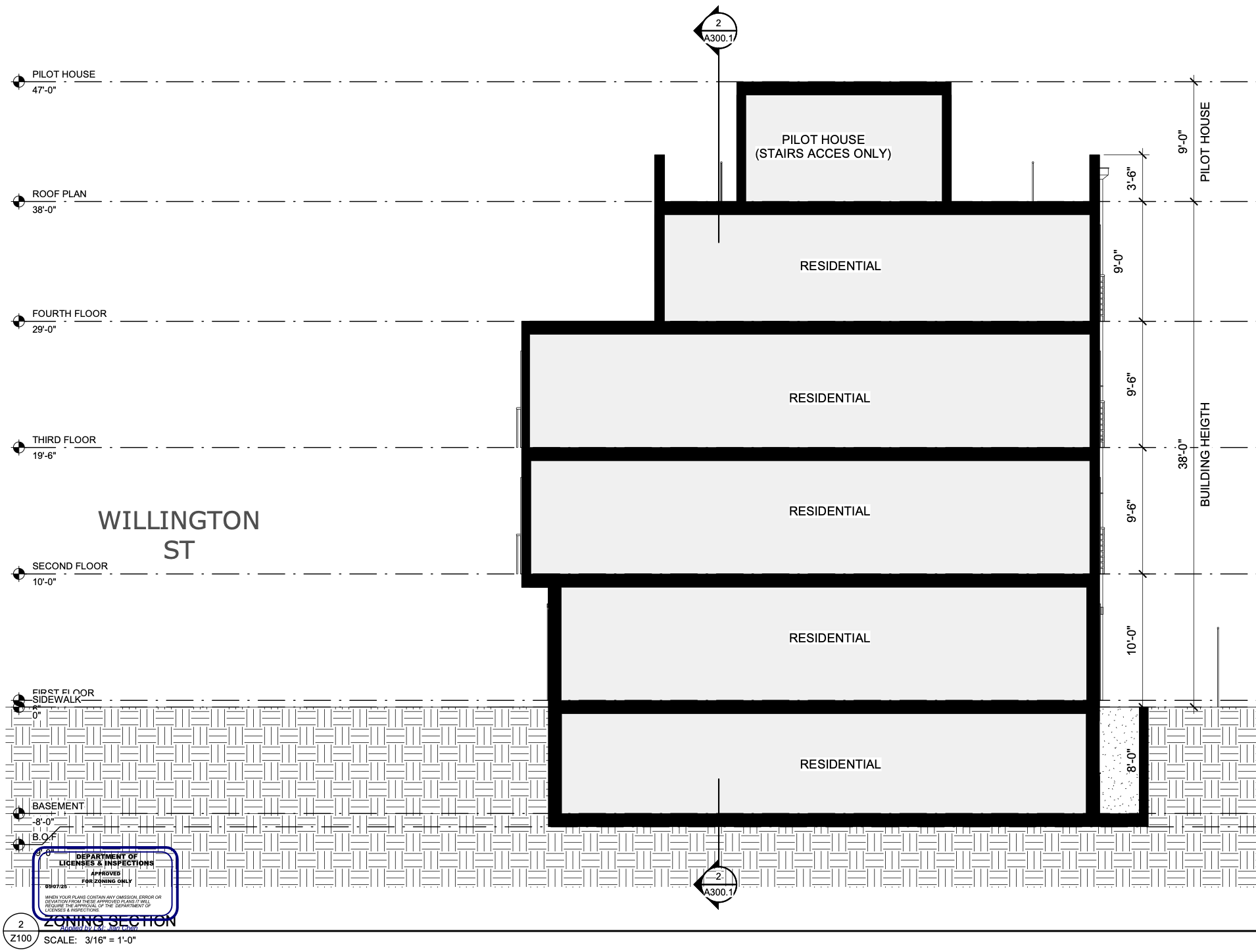
1811 Willington Street Section via Plato A. Marinakos Jr. Architect
With permits now in hand, construction is expected to begin within the zoning-permitted three-year window. Once built, the new home will provide a fresh contribution to the evolving residential fabric of the area while preserving the rhythm and scale of the surrounding block.
Subscribe to YIMBY’s daily e-mail
Follow YIMBYgram for real-time photo updates
Like YIMBY on Facebook
Follow YIMBY’s Twitter for the latest in YIMBYnews

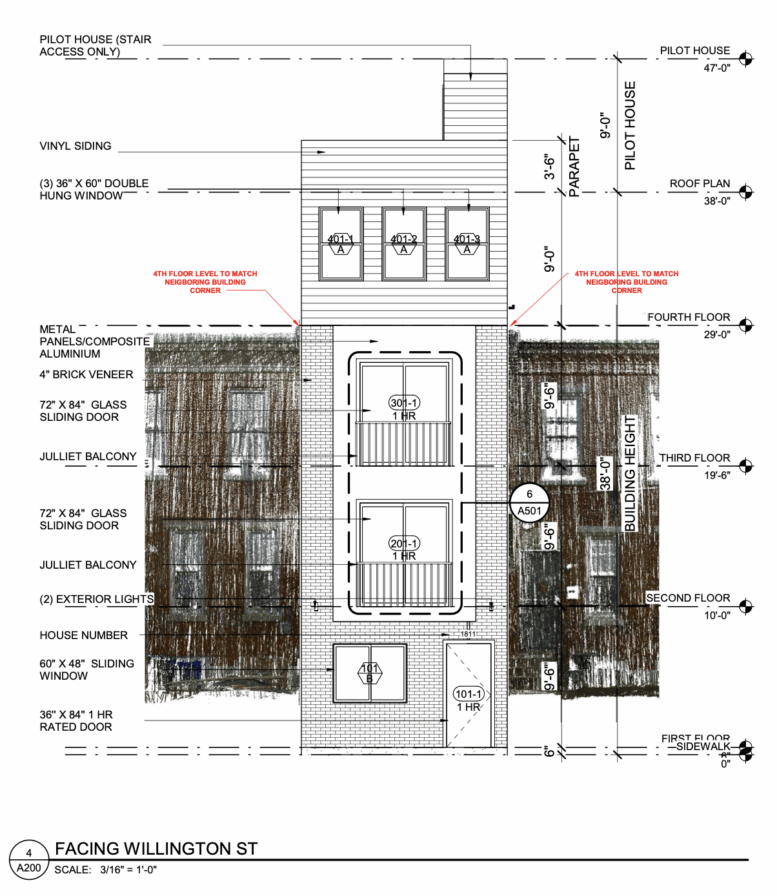
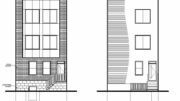
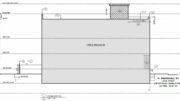
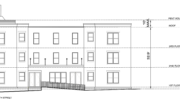
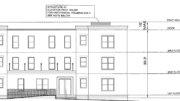
Instead of scribbling out the adjoining buildings, why not learn from the historic architecture, window types, base, middle and cornice, etc. All of these new townhouses in Philly are bland builder boxes with no character, cheap finishes, (including windows), no proportion, scale or quality. It would be easier to make block after block of beautifully composed facades bringing life back to Philadelphia.
It may be a vacant lot now but as recently as May 2025, Google Maps displays a two story rowhouse at 1811 Willington Street.