Earlier this year, Philly YIMBY shared a sneak preview of the latest design for the Children’s Hospital of Philadelphia‘s New Patient Tower (aka Inpatient Tower) proposal at 3501 Civic Center Boulevard (alternately 515 Osler Circle) in the Medical District in University City, West Philadelphia. Today we share an expanded set of renderings and schematics for the development, as seen in a Civic Design Review submission. Designed by Ballinger, with ZGF Architects as the consultant and interiors/clinical architects, the 1.4 million-square-foot facility will cost $1.9 billion to construct, which poises it a major component of CHOP’s $3.4 billion development plan. The new building’s roughly 480 beds will provide a significant capacity boost for its medical campus. At 434 feet and 26 stories in height, the sleek, curvy tower will rise well above the roughly 300-foot high-rise plateau of the Medical District, making a significant impact on the local skyline.
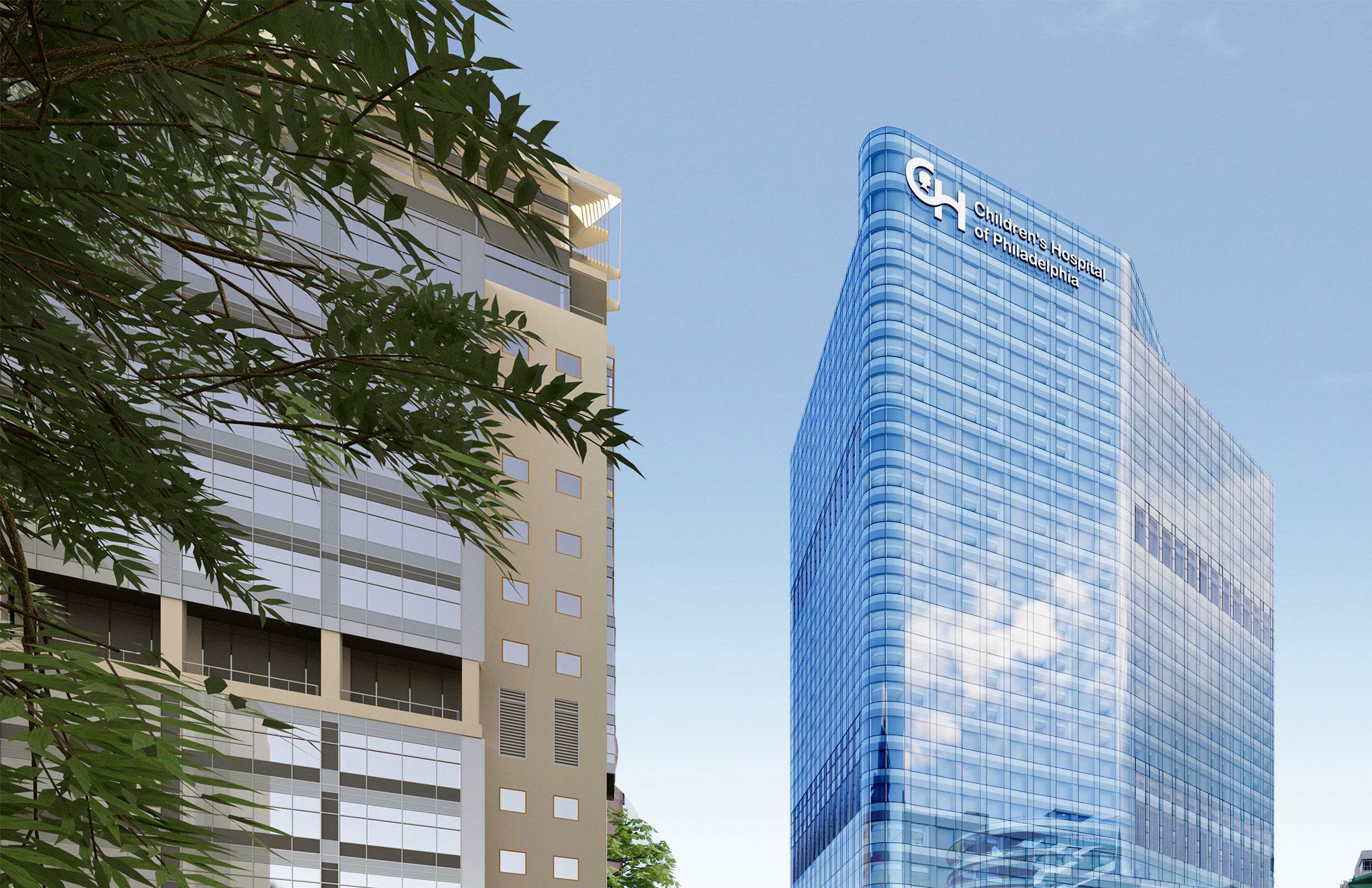
Children’s Hospital of Philadelphia New Inpatient Tower. Credit: Ballinger / ZGF / AEI via the Civic Design Review
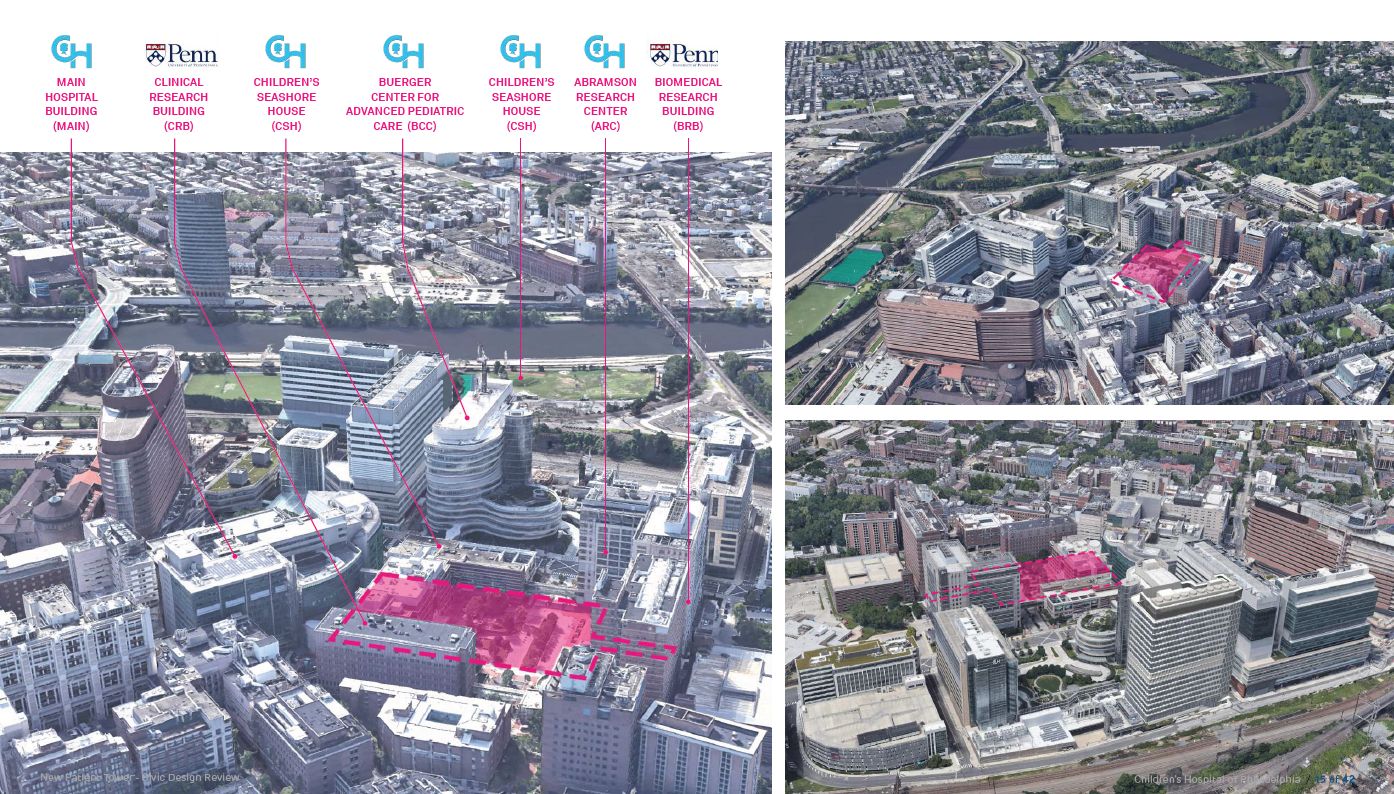
Children’s Hospital of Philadelphia New Inpatient Tower. Credit: Ballinger / ZGF / AEI via the Civic Design Review
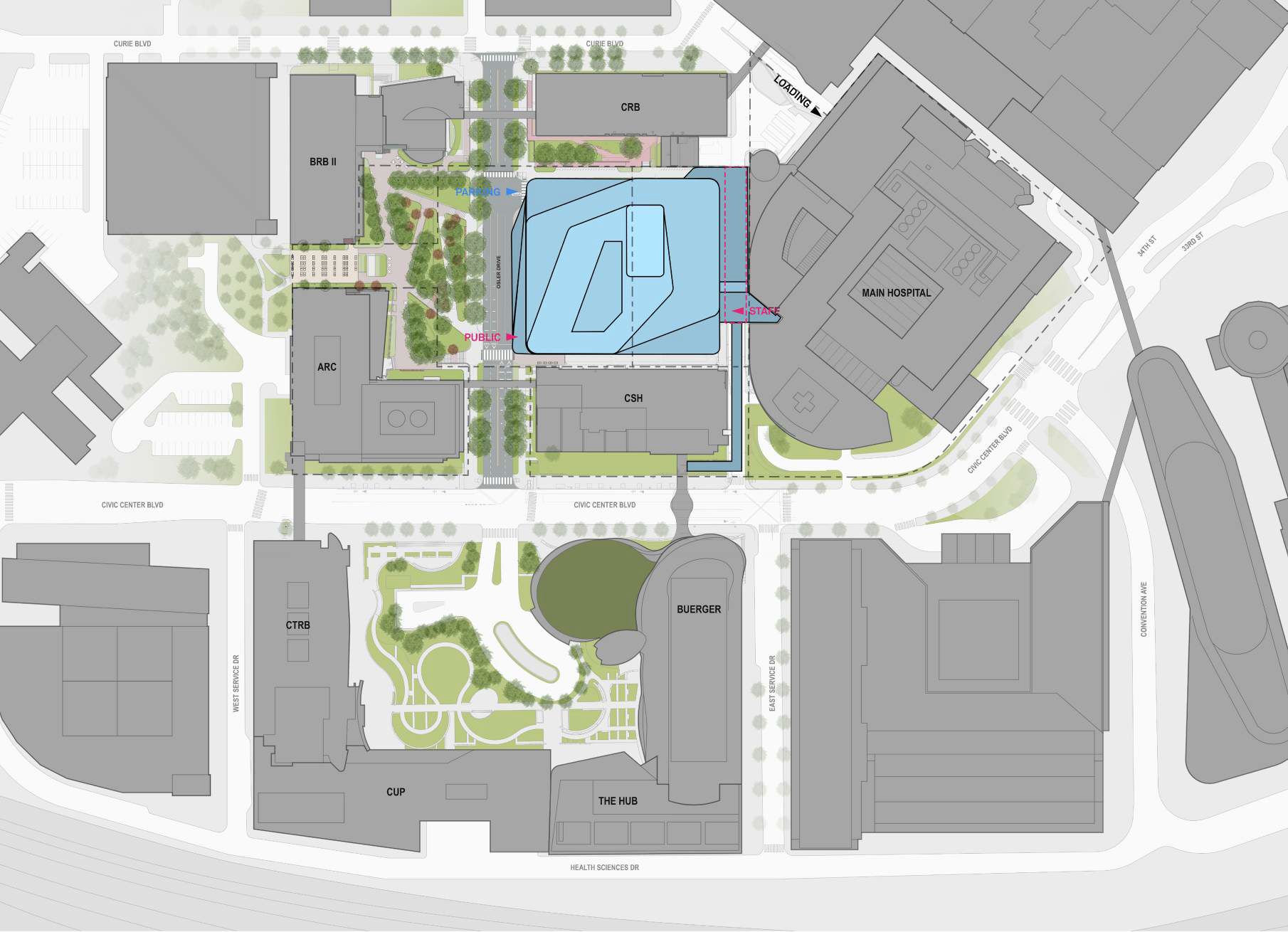
Children’s Hospital of Philadelphia New Inpatient Tower. Credit: Ballinger / ZGF / AEI via the Civic Design Review
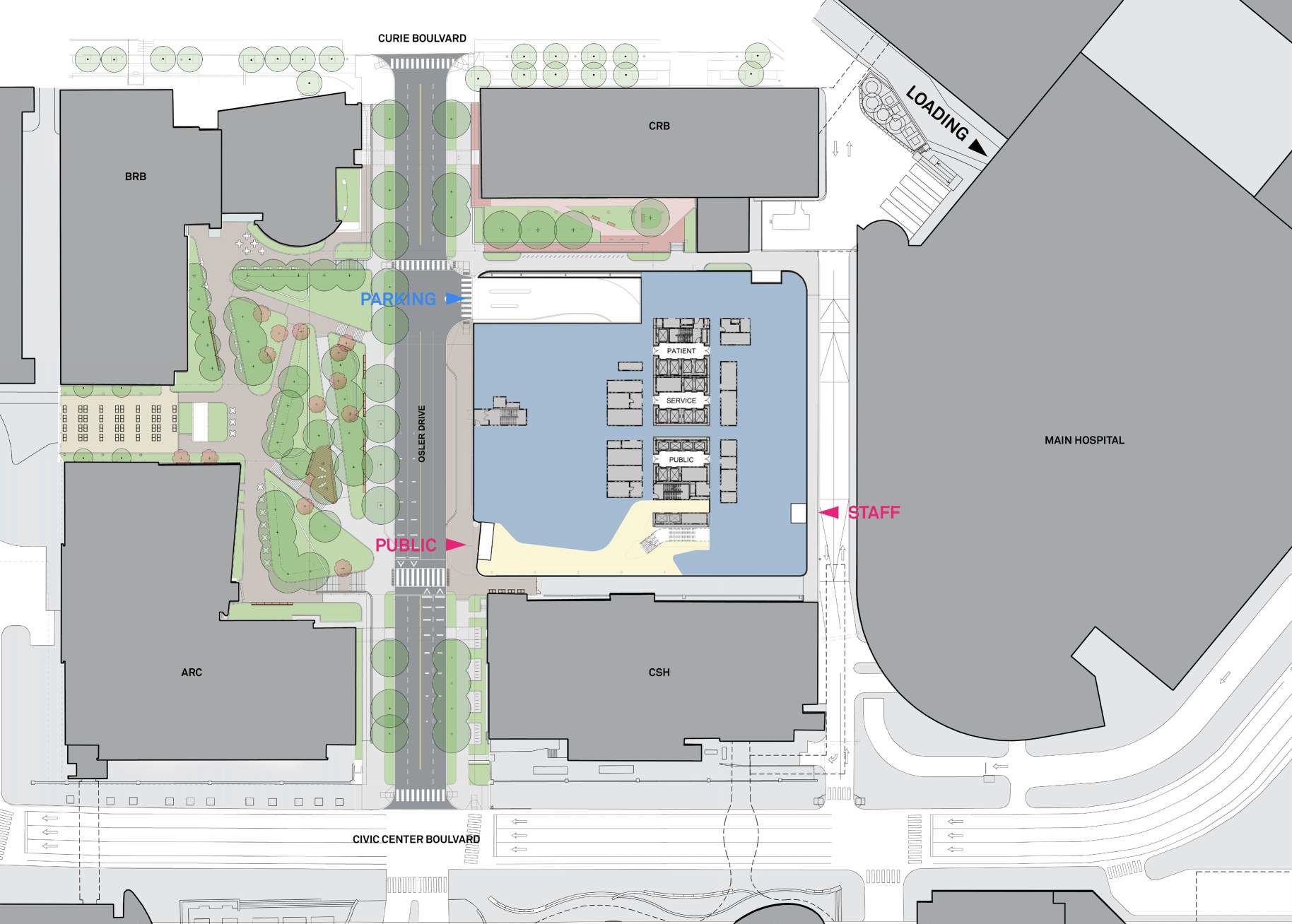
Children’s Hospital of Philadelphia New Inpatient Tower. Credit: Ballinger / ZGF / AEI via the Civic Design Review
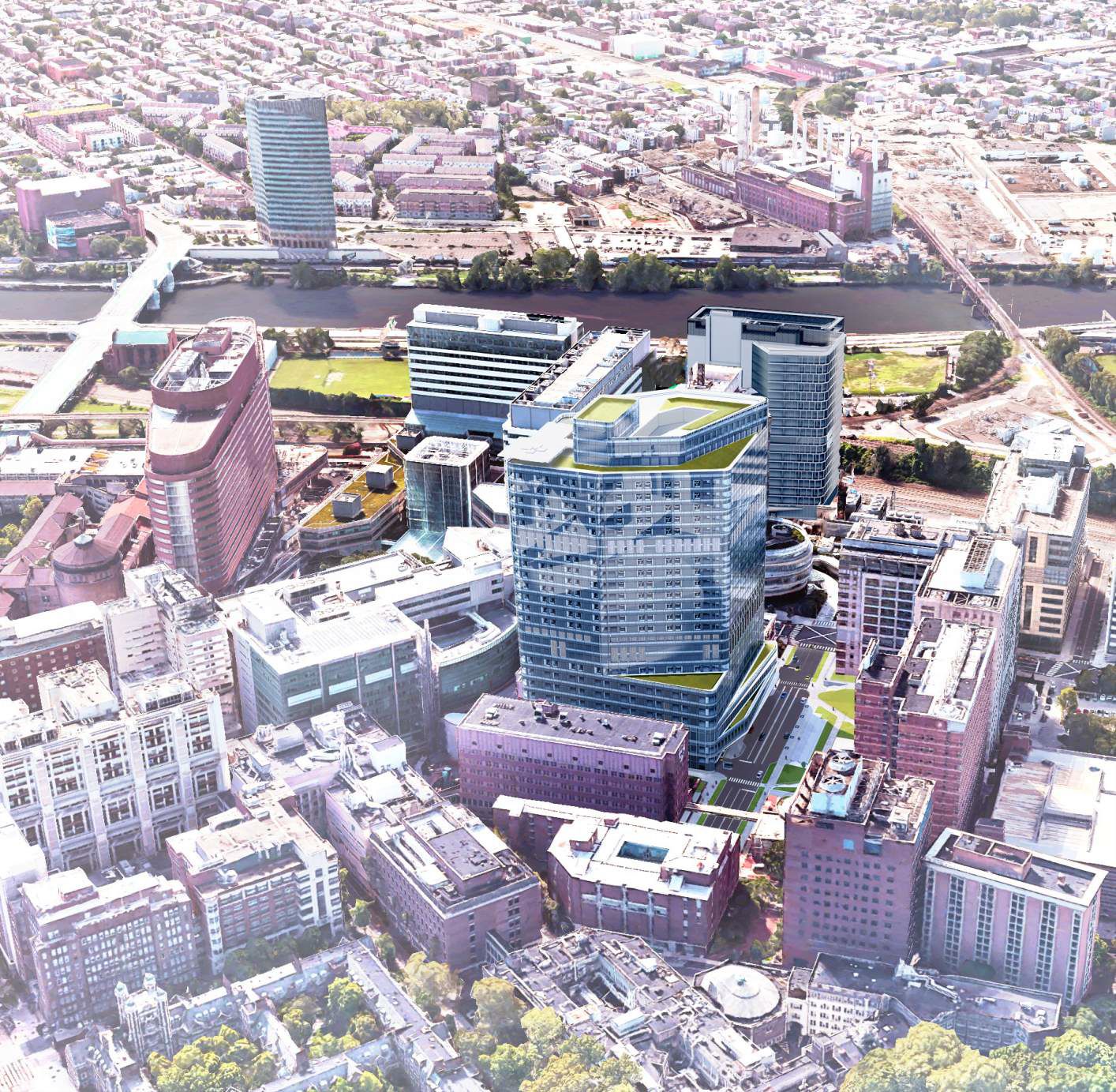
Children’s Hospital of Philadelphia New Inpatient Tower. Credit: Ballinger / ZGF / AEI via the Civic Design Review
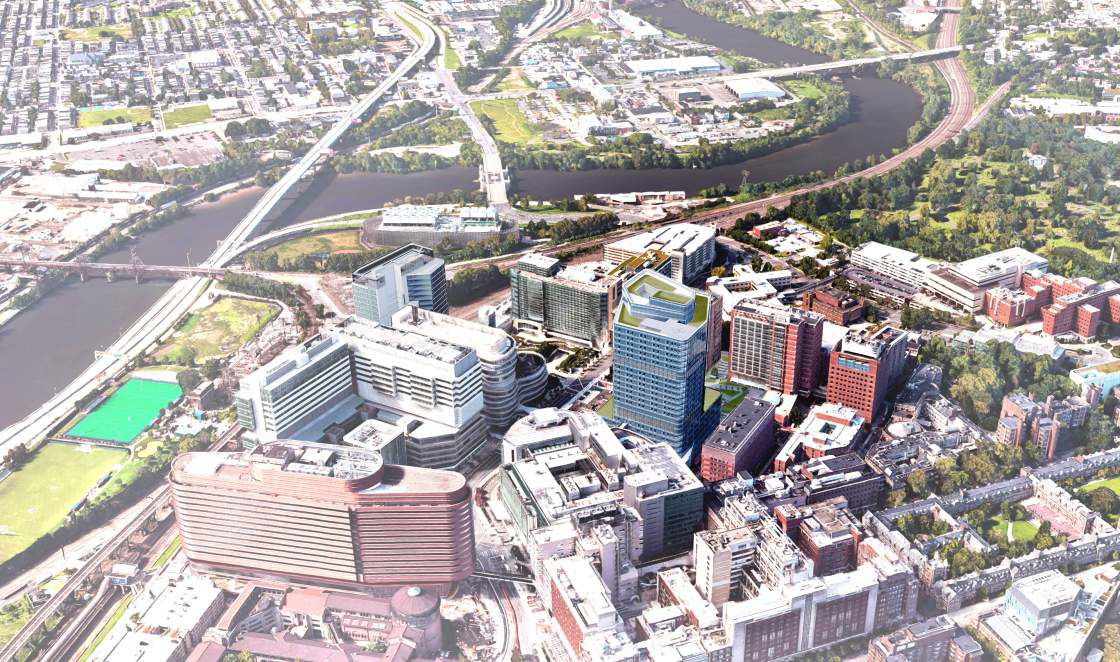
Children’s Hospital of Philadelphia New Inpatient Tower. Credit: Ballinger / ZGF / AEI via the Civic Design Review
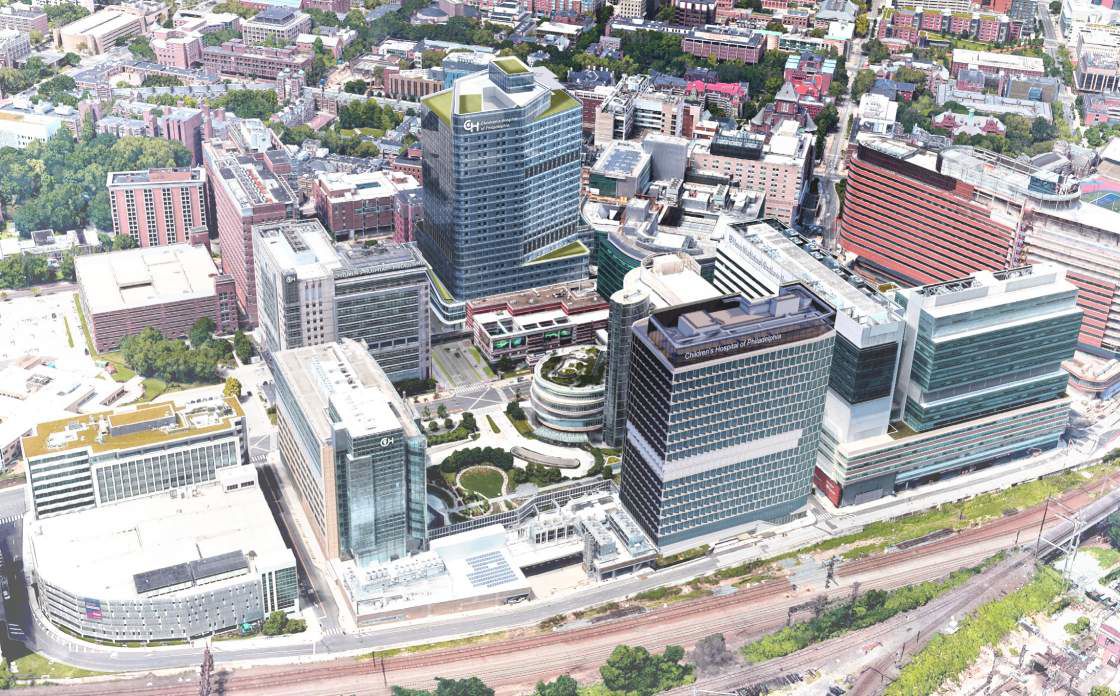
Children’s Hospital of Philadelphia New Inpatient Tower. Credit: Ballinger / ZGF / AEI via the Civic Design Review
The New Patient Tower, abbreviated in the CDR submission as NPT, will rise from a 128,035-square-foot site, replacing the mid-rise Richard D. Wood Pediatric Ambulatory Care Center (aka the Wood Center), as well as an adjacent drive aisle and a pair of small gardens. The development also involves an overhaul of an adjacent open space, which currently consists largely of paved space, with a lushly planted garden. The building itself will span a total of 1,394,315 square feet spread across 26 floors (note that the floor count on elevations is slightly higher, as it aligns with an adjacent hospital building’s floor count that will be connected to the new facility), and will feature two below-grade levels, as well. The facility will provide eight diagnostic and treatment floors as well as 12 inpatient floors with 40 beds per floor, as well as parking for 173 cars. The design team aims to achieve LEED Silver certification.
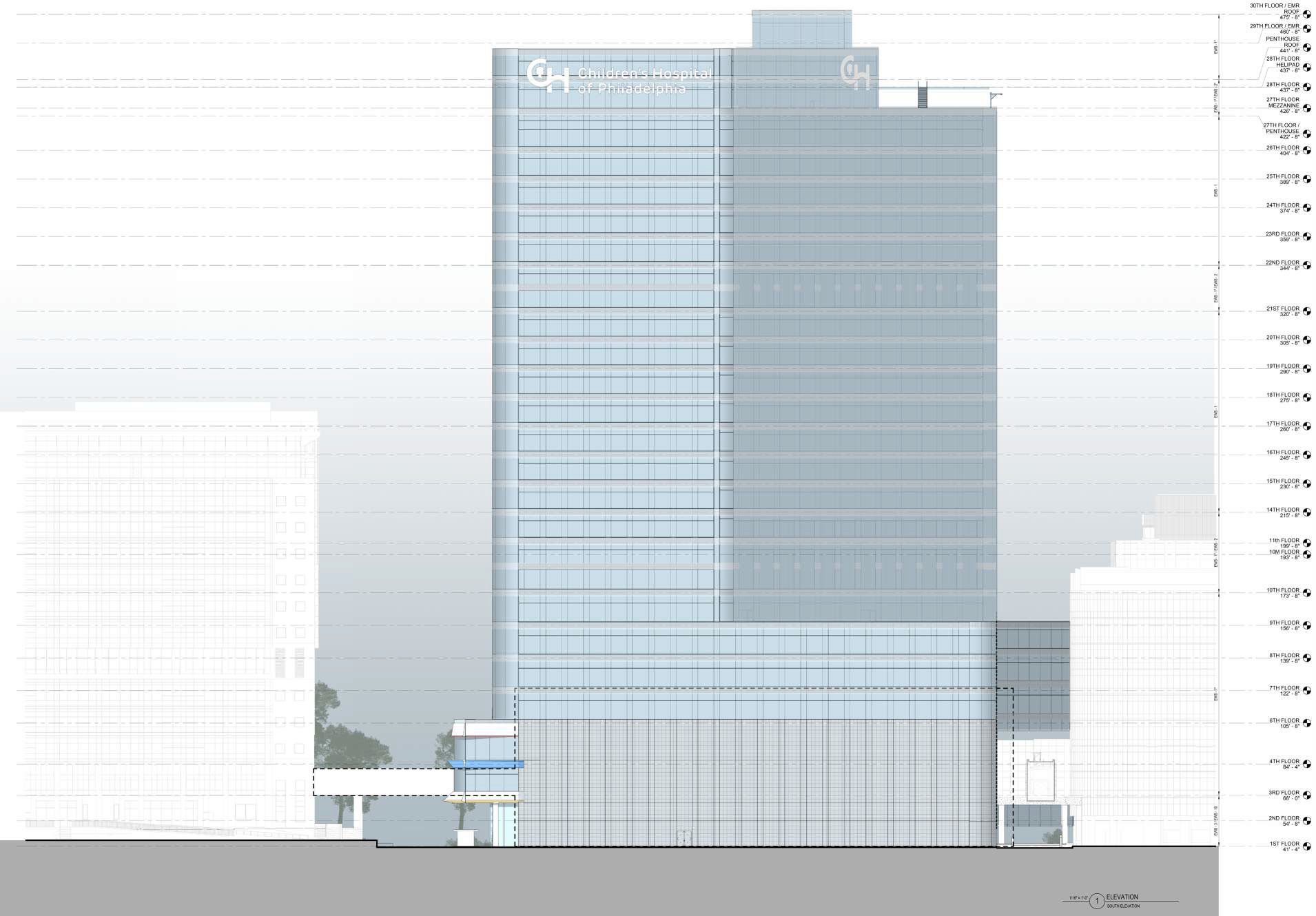
Children’s Hospital of Philadelphia New Inpatient Tower. Credit: Ballinger / ZGF / AEI via the Civic Design Review
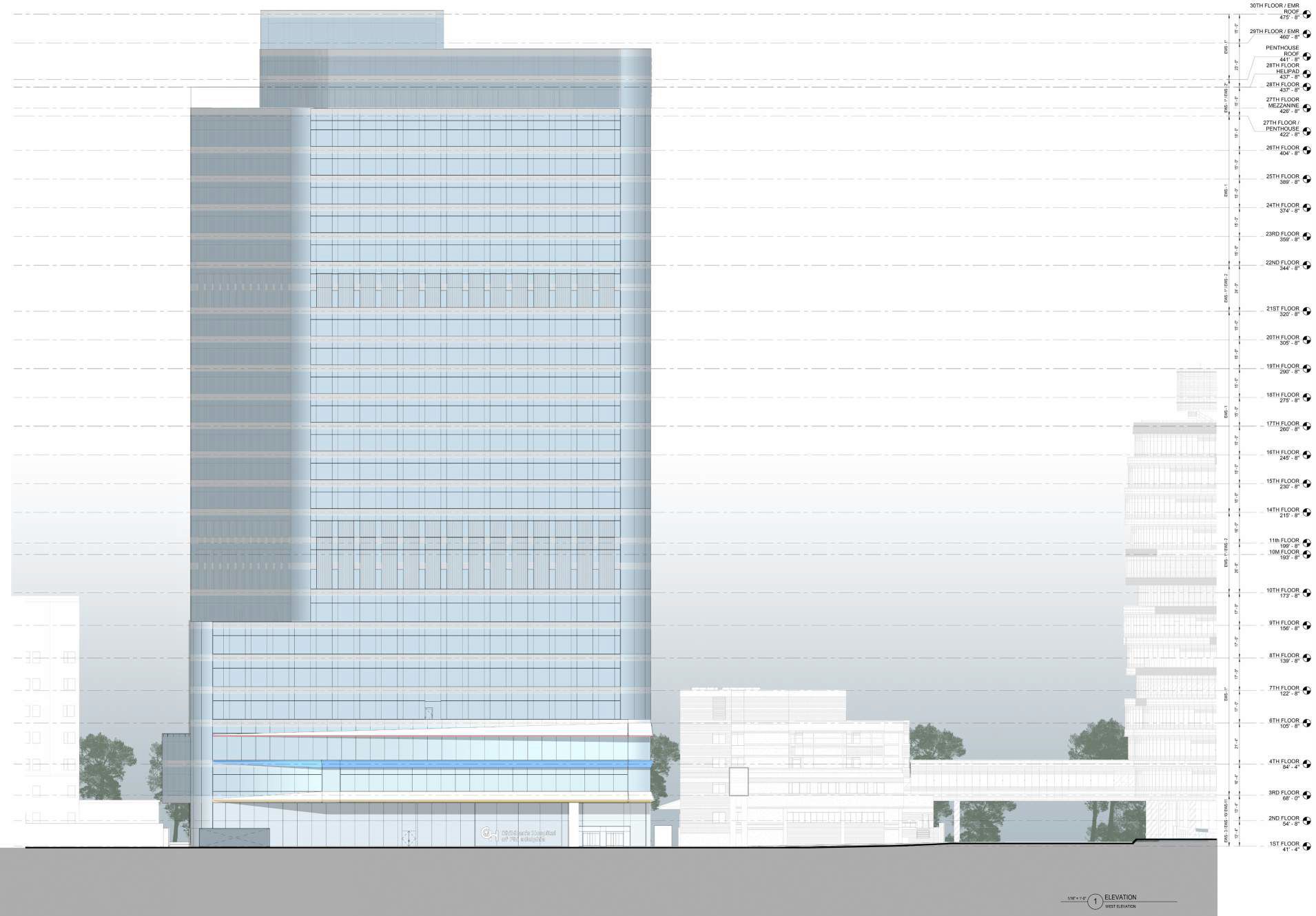
Children’s Hospital of Philadelphia New Inpatient Tower. Credit: Ballinger / ZGF / AEI via the Civic Design Review
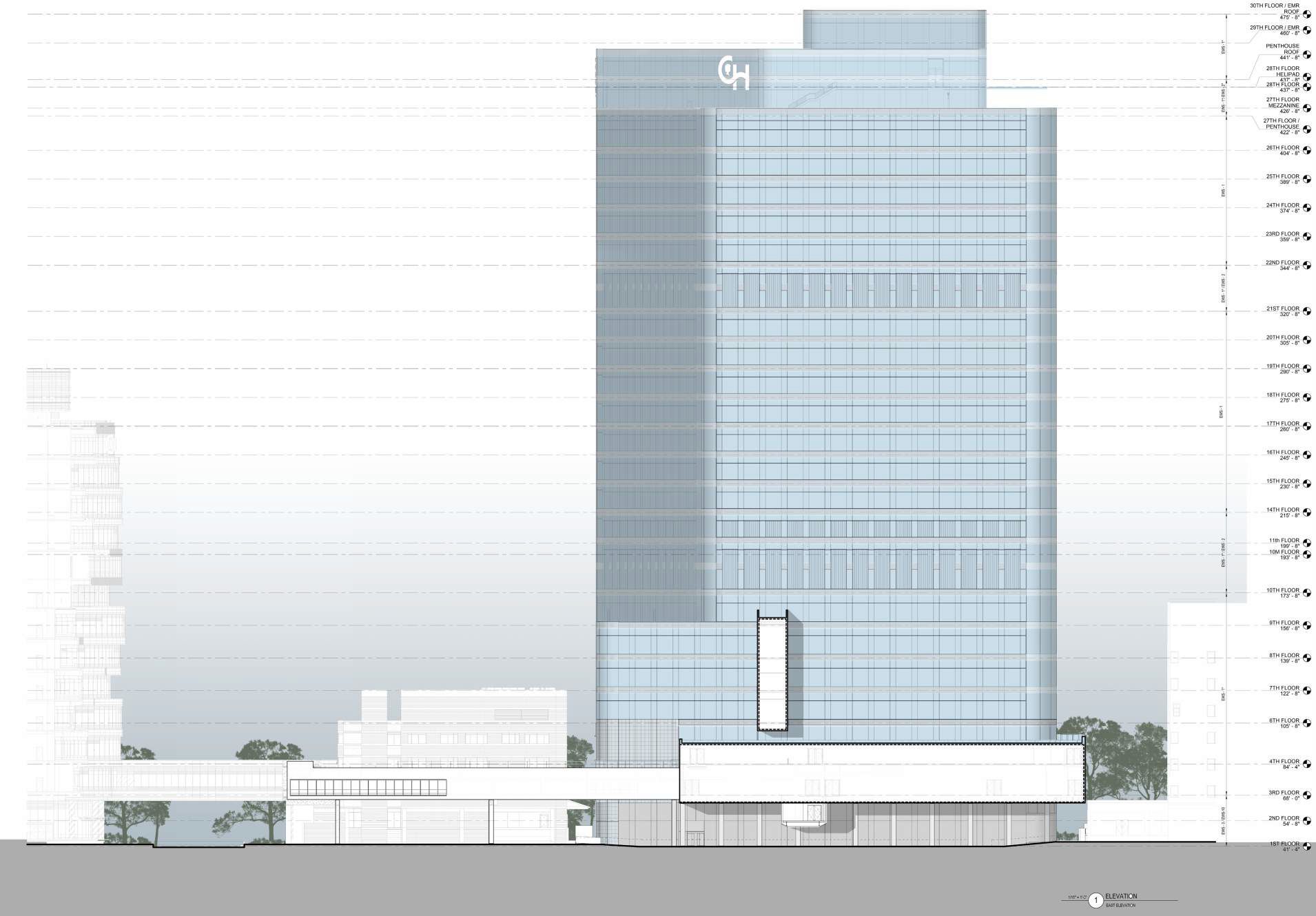
Children’s Hospital of Philadelphia New Inpatient Tower. Credit: Ballinger / ZGF / AEI via the Civic Design Review
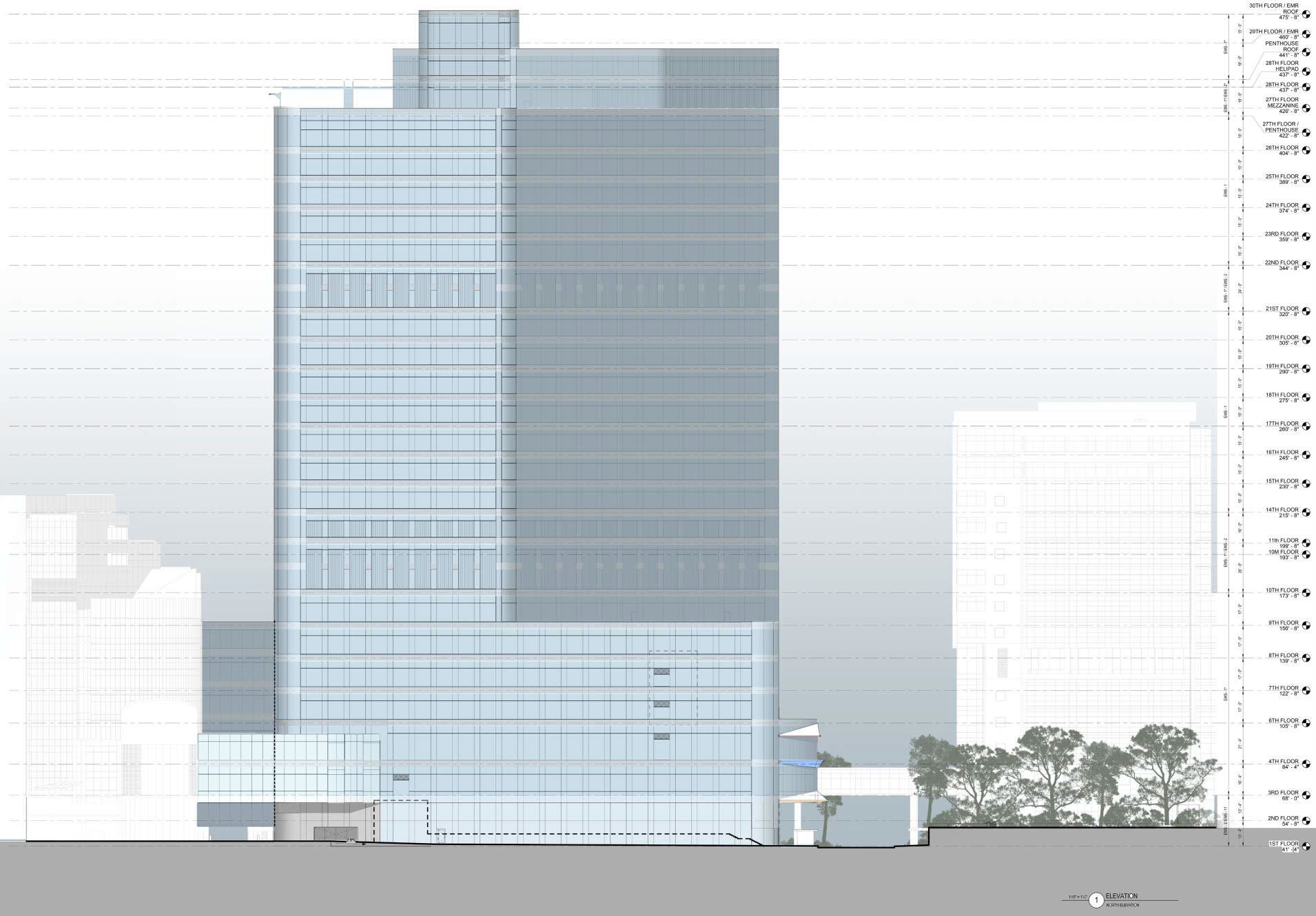
Children’s Hospital of Philadelphia New Inpatient Tower. Credit: Ballinger / ZGF / AEI via the Civic Design Review
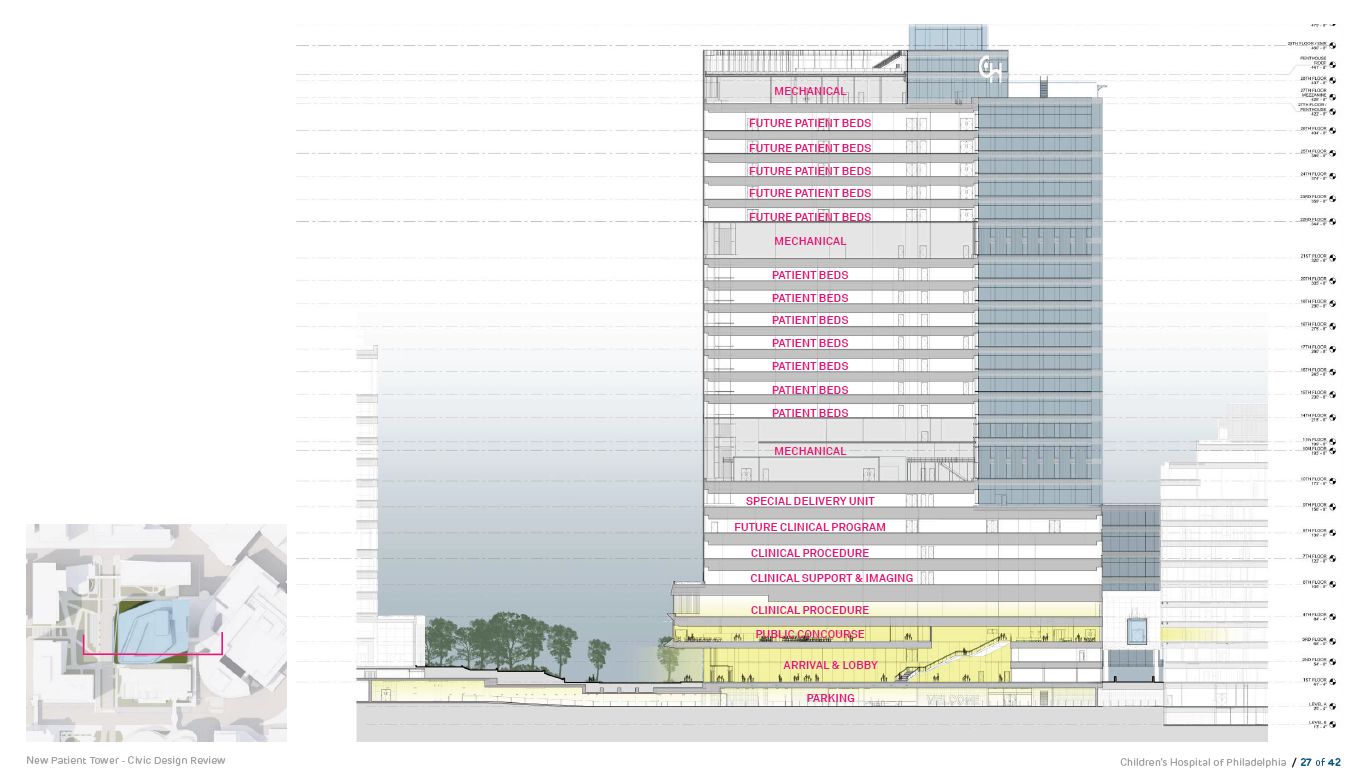
Children’s Hospital of Philadelphia New Inpatient Tower. Credit: Ballinger / ZGF / AEI via the Civic Design Review
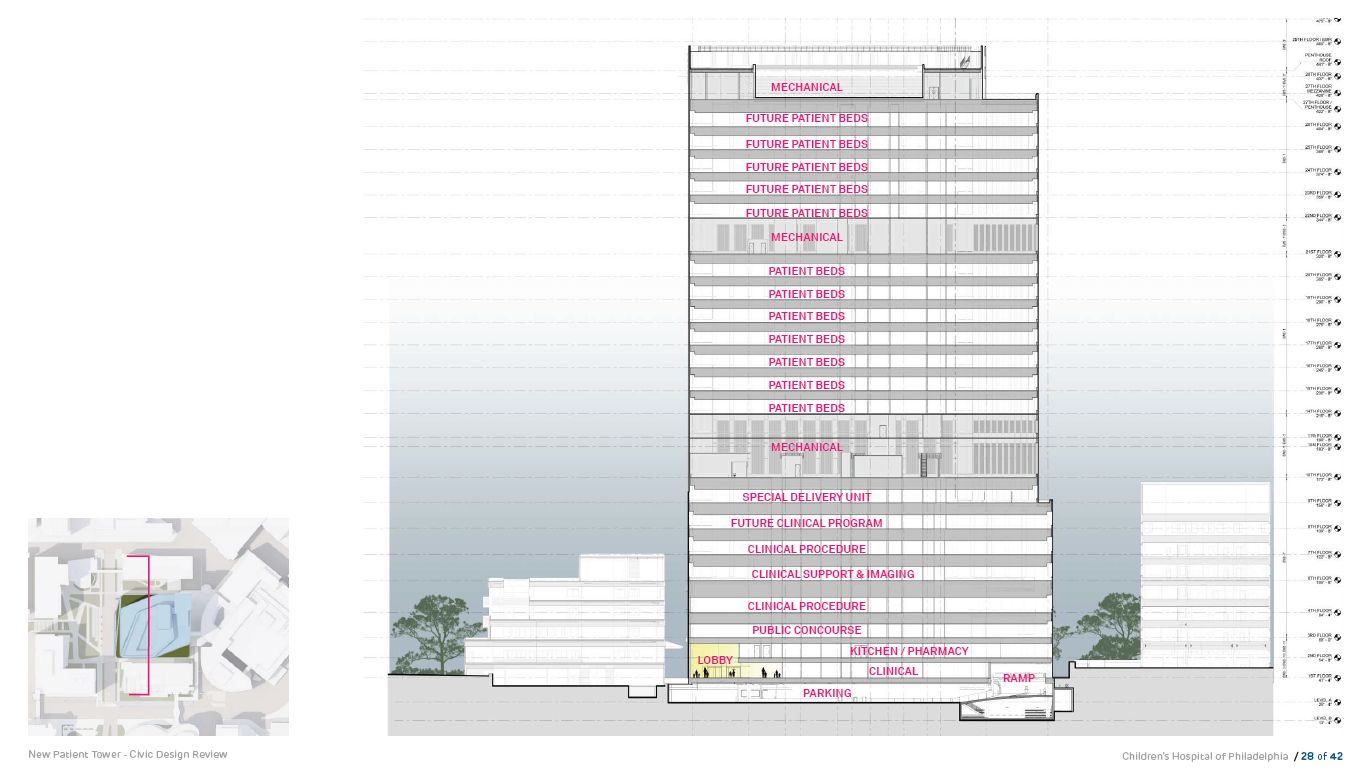
Children’s Hospital of Philadelphia New Inpatient Tower. Credit: Ballinger / ZGF / AEI via the Civic Design Review
The “project narrative” in the CDR submission states the following:
The NPT will expand CHOP’s ability to provide exceptional care to its patients. The building will not only allow the hospital to become a private bed institution to enhance the care experience, but it will give staff much needed space to collaborate and provide the most cutting-edge care. It will allow flexibility throughout the campus to allow CHOP to meet all healthcare needs while being responsive to ever-changing technology.
Within the building, the lower floors will consist of amenities that will provide a welcoming experience to patients, families and all who care for them. Diagnostic
and treatment services sit below a tower of critical care-capable patient beds, which will house CHOP’s sickest and most complex patients. Clinical services on
lower floors include a special delivery unit for babies requiring care before, during and after delivery as well as radiology and operating platforms featuring cutting-edge technology.
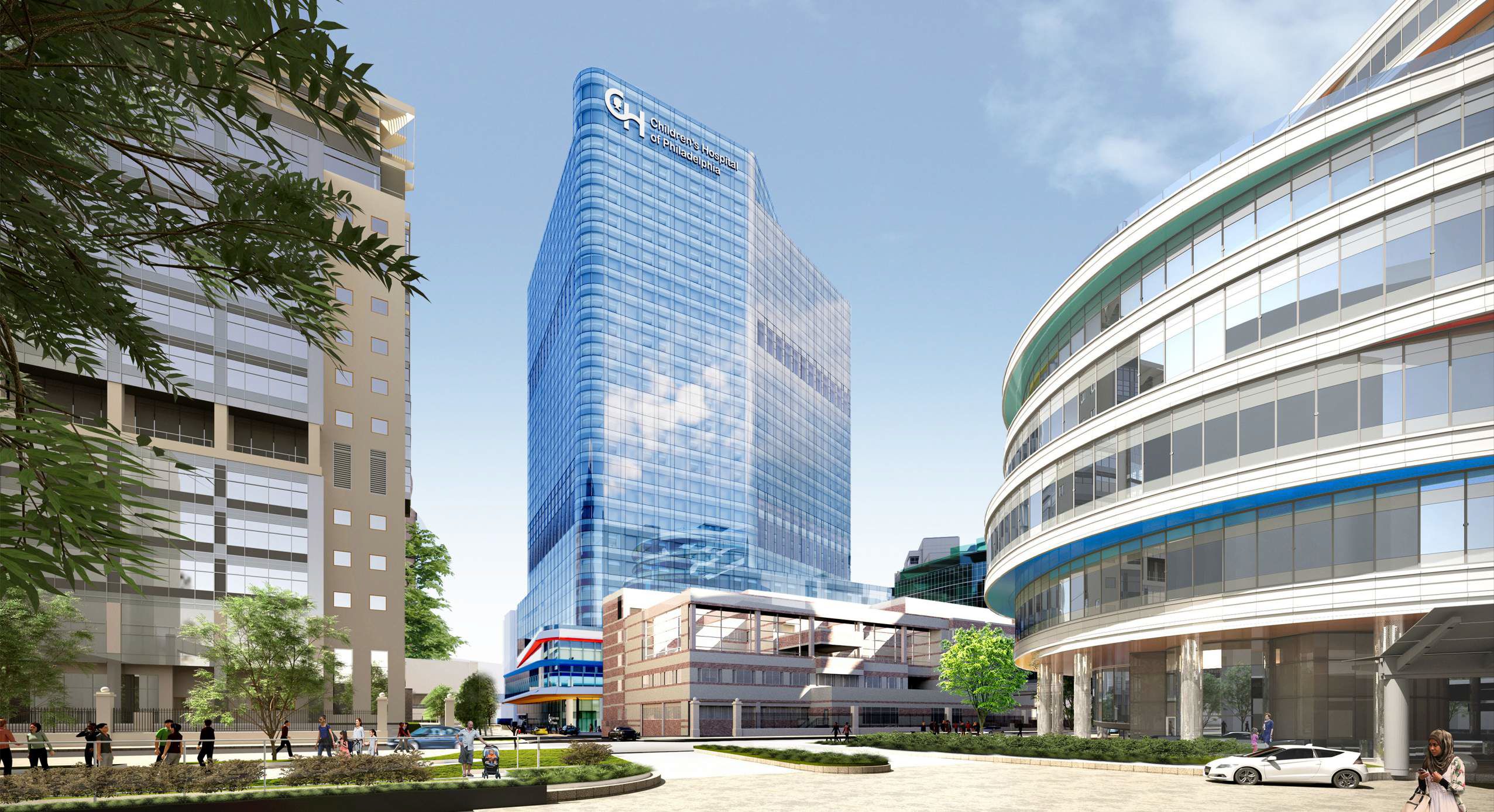
Children’s Hospital of Philadelphia New Inpatient Tower. Credit: Ballinger / ZGF / AEI via the Civic Design Review
The development team anticipates the New Patient Tower to open to patients in early 2028.
Subscribe to YIMBY’s daily e-mail
Follow YIMBYgram for real-time photo updates
Like YIMBY on Facebook
Follow YIMBY’s Twitter for the latest in YIMBYnews

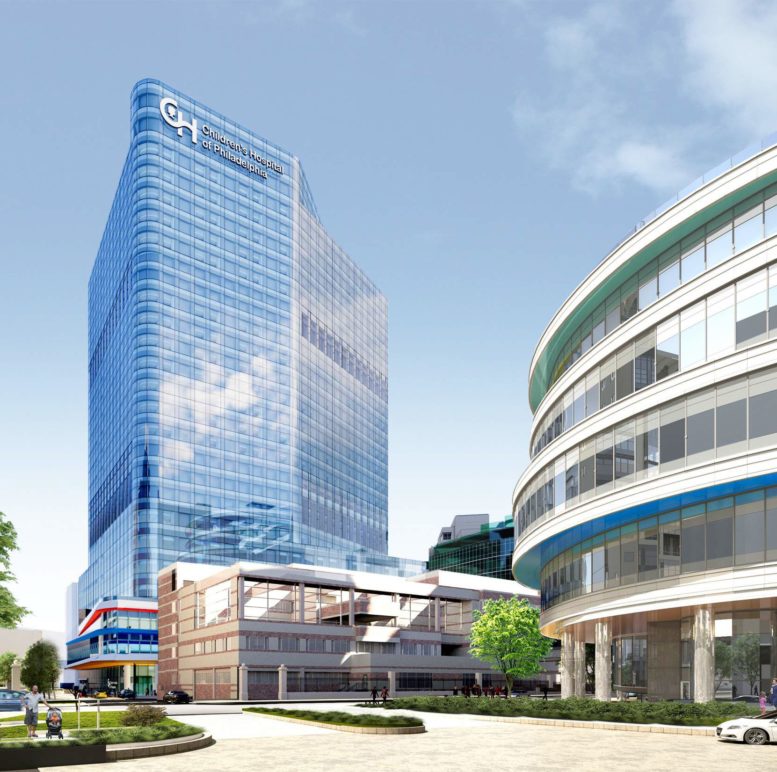
1.9 billion to construct…wow, makes one who our health care system is serving. -Jim
When you consider the infrastructure required to be built into a hospital and especially one of this size plus other logistics, and the fact that you have people from all over the world coming to CHOP, it is not so far fetched. Look how much the comcast towers each cost, and they do not have the same kind of infrastructure needs that a hospital has.
3501 Civic Center Blvd is not the same building – that is the Colket translational research building across Civic Center blvd from the Abramson building
I get the need for beds this is a great addition. The cost is high probably because of the design.
I’m sure making all the curvy-ness adds 30% to the cost with materials to make this design. If it was a box it’d be much more efficient and cost less.
Outrageous price for this building and it will be paid for by the patients. Skyscrapers, even at this low height, are an egotistical display with high price tags. I am sure CHOP could have done a new building for much less money and perhaps made their services more affordable. Concerned Citizen’s comment says there is a discrepancy with the address and the photos ???
That is not a good looking building. Please review/improve design before building this.
Glad to see green roofs on multiple levels – nice job!!!
Great good job👍👍
No sick kid should should be sent to die inside a dangerous 26 story slab!
CHOP belongs in a very safe building, outside the city, where the parents live.
Ridiculous point of view why even comment that. Go back to the burbs gang sybau
Utilitarian structure, the building should be an elegant landmark at $1.9 billion. I don’t care if they add an extra rooftop ornamental structure, but something has to be done. Otherwise just a generic glass box. I guess roof is needed to land helicopters.