Permits have been issued for the construction of a three-story, six-unit multi-family structure at 178 West Seymour Street in Germantown, Northwest Philadelphia. Designed by Designblendz, the building will span 4,247 square feet and feature a cellar and a roof deck.
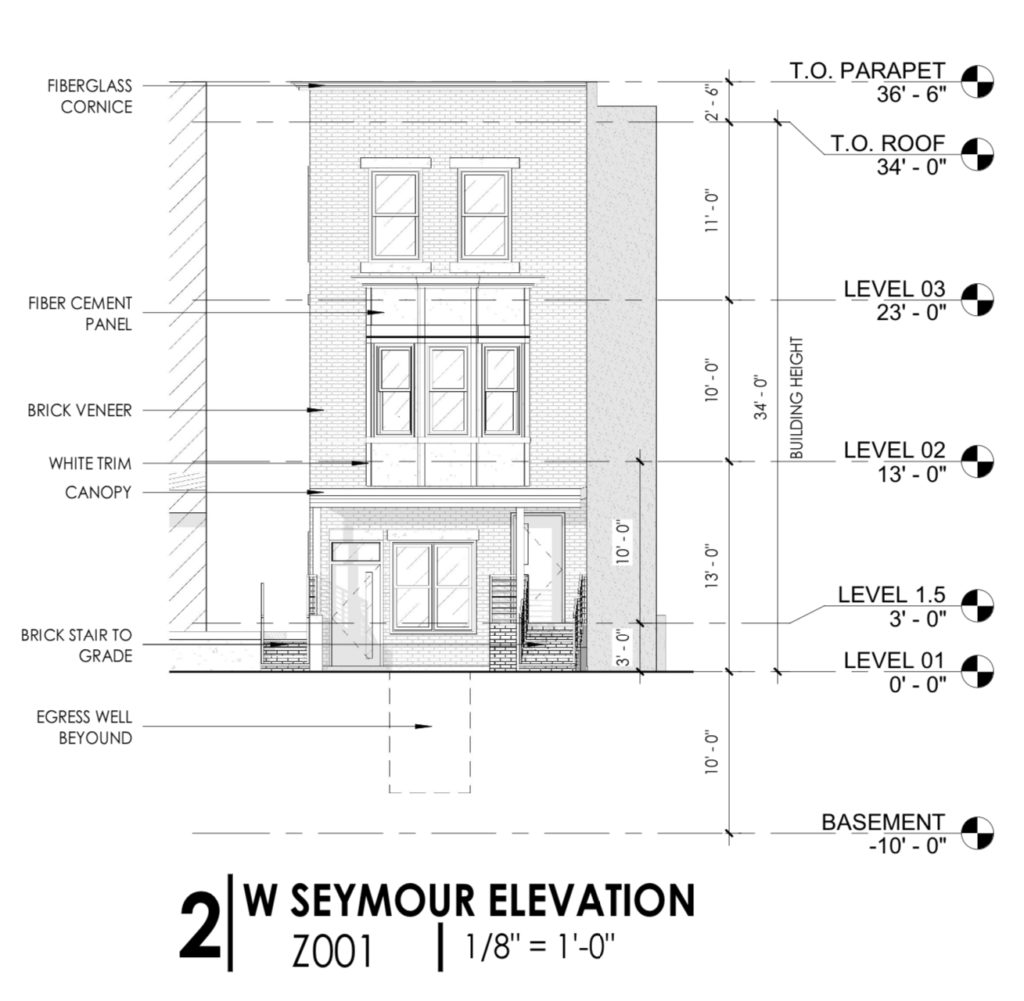
178 West Seymour Street. Credit: Design Blendz.
The new building will feature a stately exterior, with brick rising the full height. A porch will be located at the ground level, matching the surrounding buildings, and a large bay window will be located at the second floor.
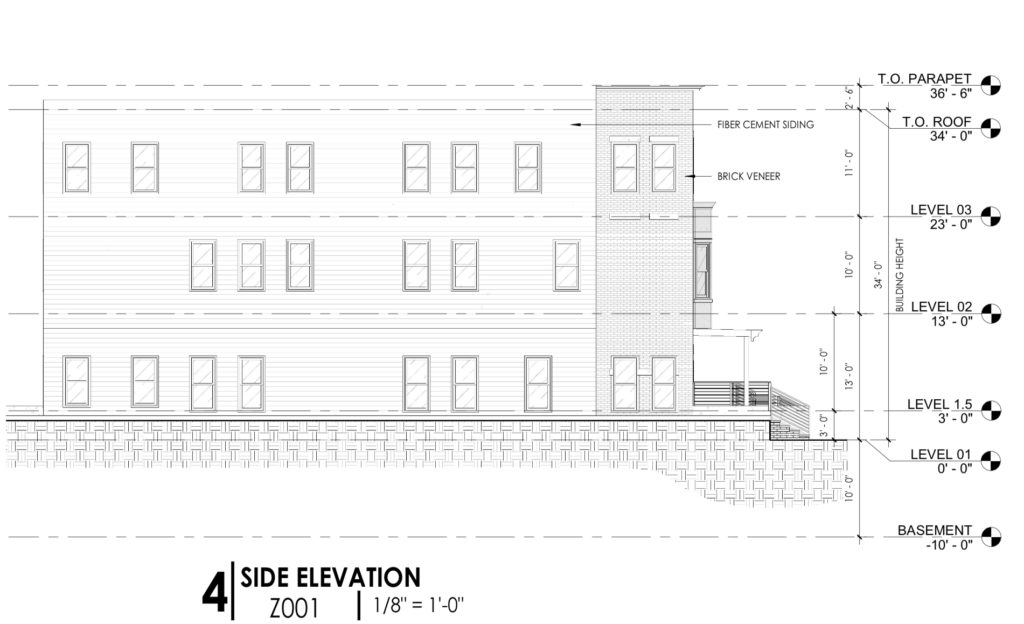
178 West Seymour Street. Credit: Design Blendz.
The design transitions from brick to vinyl siding at the sides and rear. Brick will extend around corners at the side facades, to give the impression that the material covers the entirety of the exterior from the street.
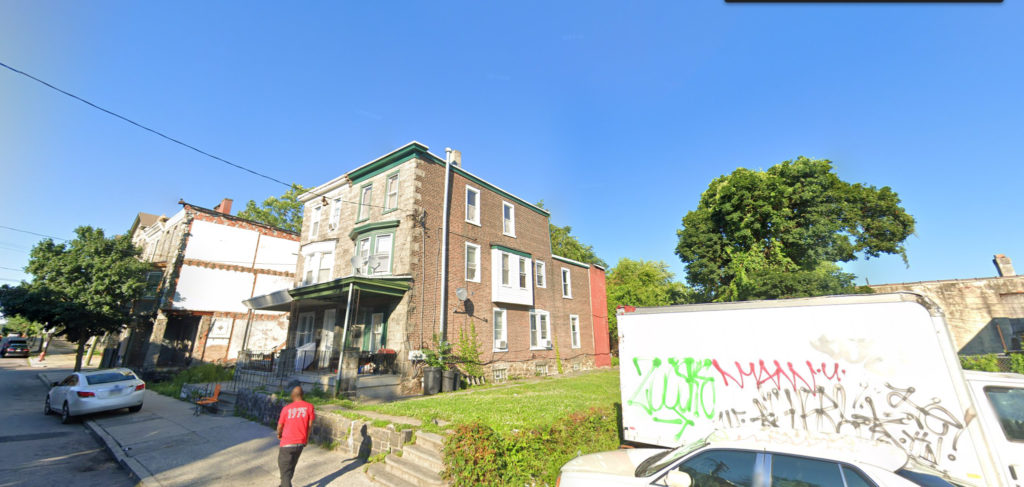
178 West Seymour Street. Credit: Google.
The new building will replace a vacant lot, one of an unfortunately high supply in the immediate surroundings area. The mowed grassy lot itself is rather plain, although the remains of front steps to the former home located on site are somewhat interesting. Inspiration for the project’s design is evident when observing the site, as surrounding twin homes on the block retain a very similar design with porches on the ground floor, bay windows on the second level and ornate cornices at the top. As such, the new structure will pleasantly blend in with the existing architectural styles in the neighborhood.
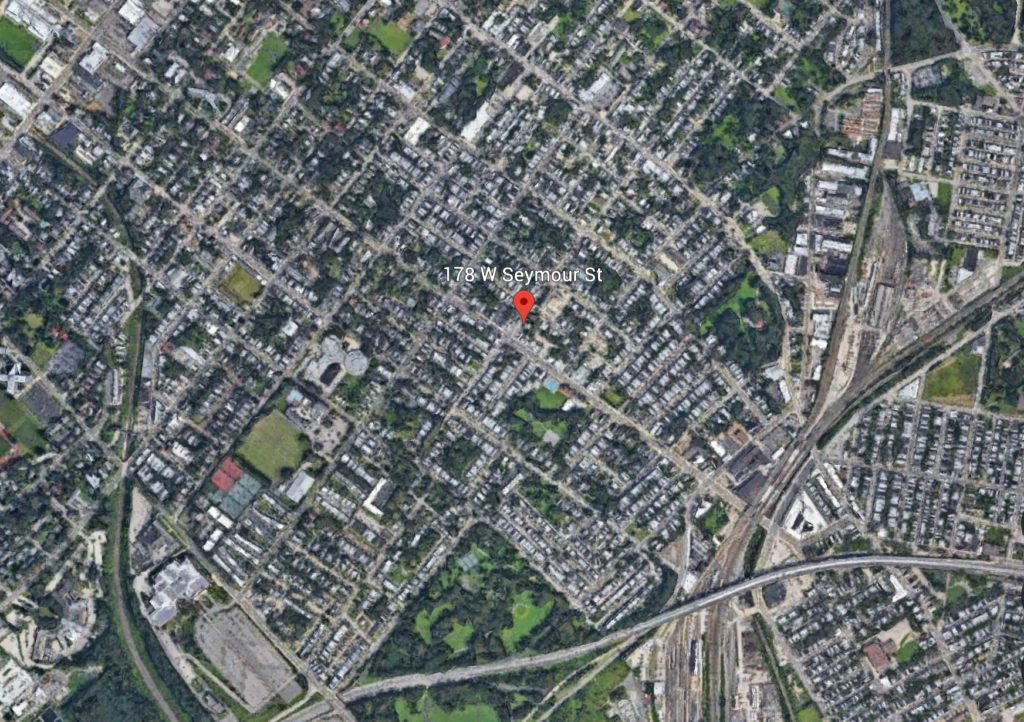
178 West Seymour Street. Credit: Google.
The density being brought to the site with the coming project makes lots of sense when observing the site. Wayne Junction sits a short walk away from the property, offering frequent Regional Rail Service to destinations such as Temple University, Center City, and University City, while bus services can bring riders to additional areas. In the other direction, the commercial core of Germantown is a slightly farther walk in the other direction, though the new structure will still be located close enough to Germantown Avenue to provide solid contributions to businesses located along the corridor.
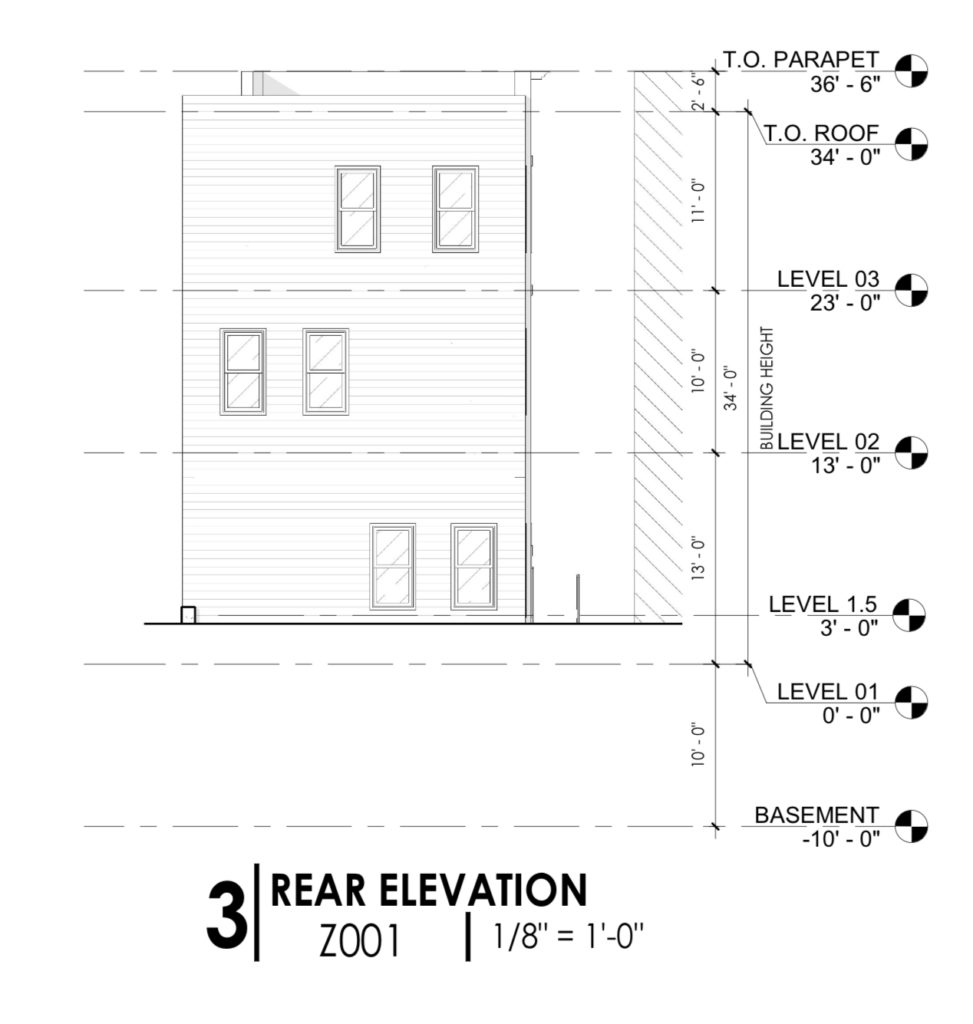
178 West Seymour Street. Credit: Design Blendz.
Overall, the new building will bring significant improvement for the site, removing a nuisance vacant property while simultaneously helping bring the property back to its former degree of density. Moving forward, the area will hopefully see more similar development, bringing density and attractive designs to underused or vacant properties.
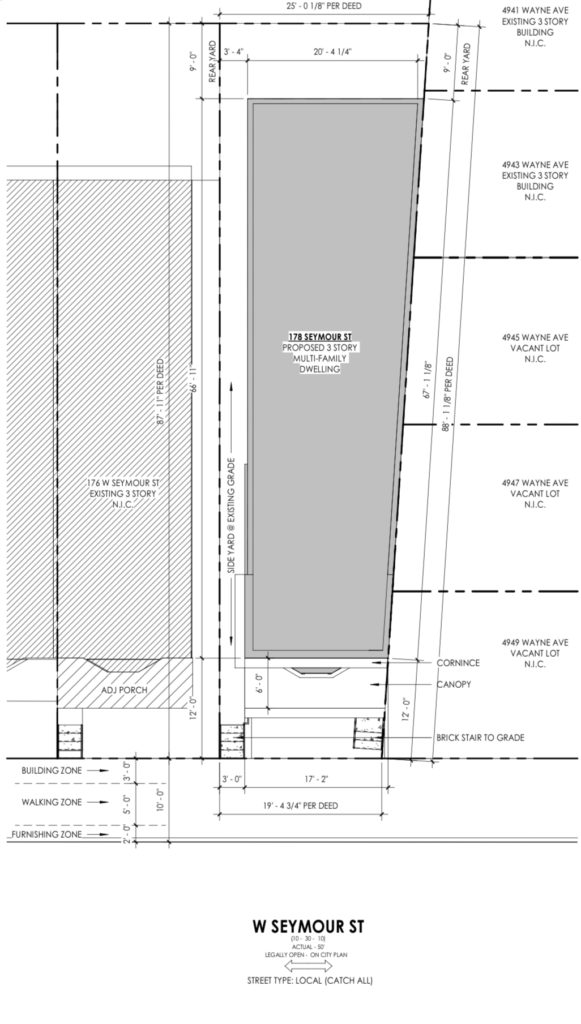
178 West Seymour Street. Credit: Design Blendz.
No completion date is known for the project at this time.
Subscribe to YIMBY’s daily e-mail
Follow YIMBYgram for real-time photo updates
Like YIMBY on Facebook
Follow YIMBY’s Twitter for the latest in YIMBYnews

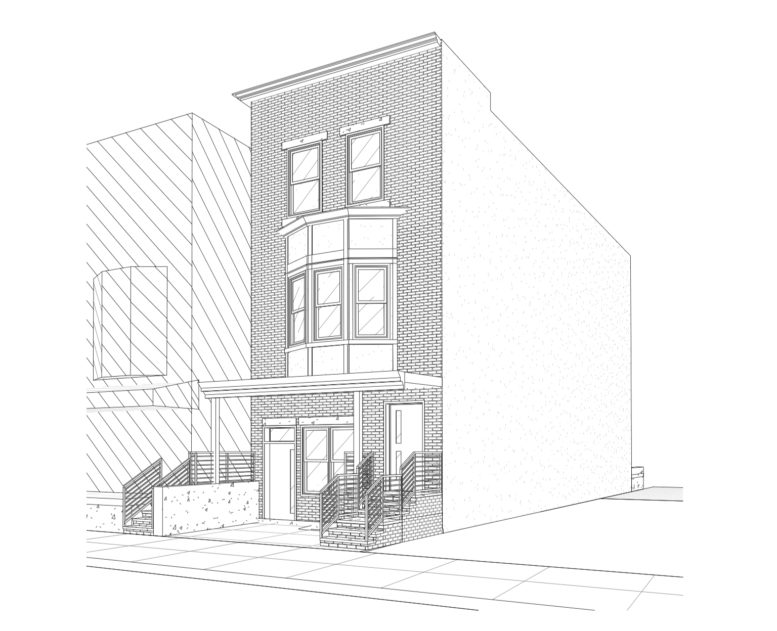
“Frequent rail service”…don’t try going anywhere on the weekends, you will have a two-hour wait!!
BLENZ got it right from the canopy up…the flatness of the canopy (see the neighbor’s pitch) and everything below is just sloppy – clumsy and doesn’t BLENZ in. If one takes the attitude of contextual design, (which is great), do it right and with skill…..those doors, the height lines, etc are as said above, just dumb.