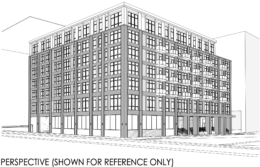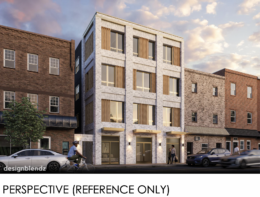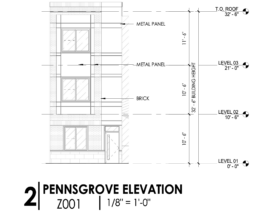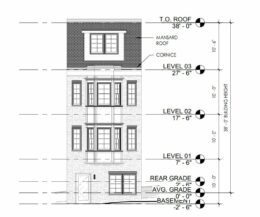Permits Issued for Multi-Family Development at 336 North 52nd Street in Haddington, West Philadelphia
Recently issued permits outline plans for a three-story, four-unit multi-family building planned at 336 North 52nd Street in Haddington, West Philadelphia. The attached residential structure will rise from a currently vacant parcel and will feature a full basement. Architectural plans were prepared by Designblendz Architecture, with AIMES LLC listed as the contractor.





