Permits have been issued for a seven-story residential development proposed at 500 North Christopher Columbus Boulevard in Northern Liberties, replacing a surface parking area along the Delaware River waterfront. The project, also known by its alternate address of 501 North Front Street, will deliver 97 apartment units in a by-right construction permitted under the site’s CMX-4 zoning designation.
According to permit filings, the total construction cost is estimated at $10.35 million, with $10 million allocated to general building construction and $350,000 dedicated to excavation.
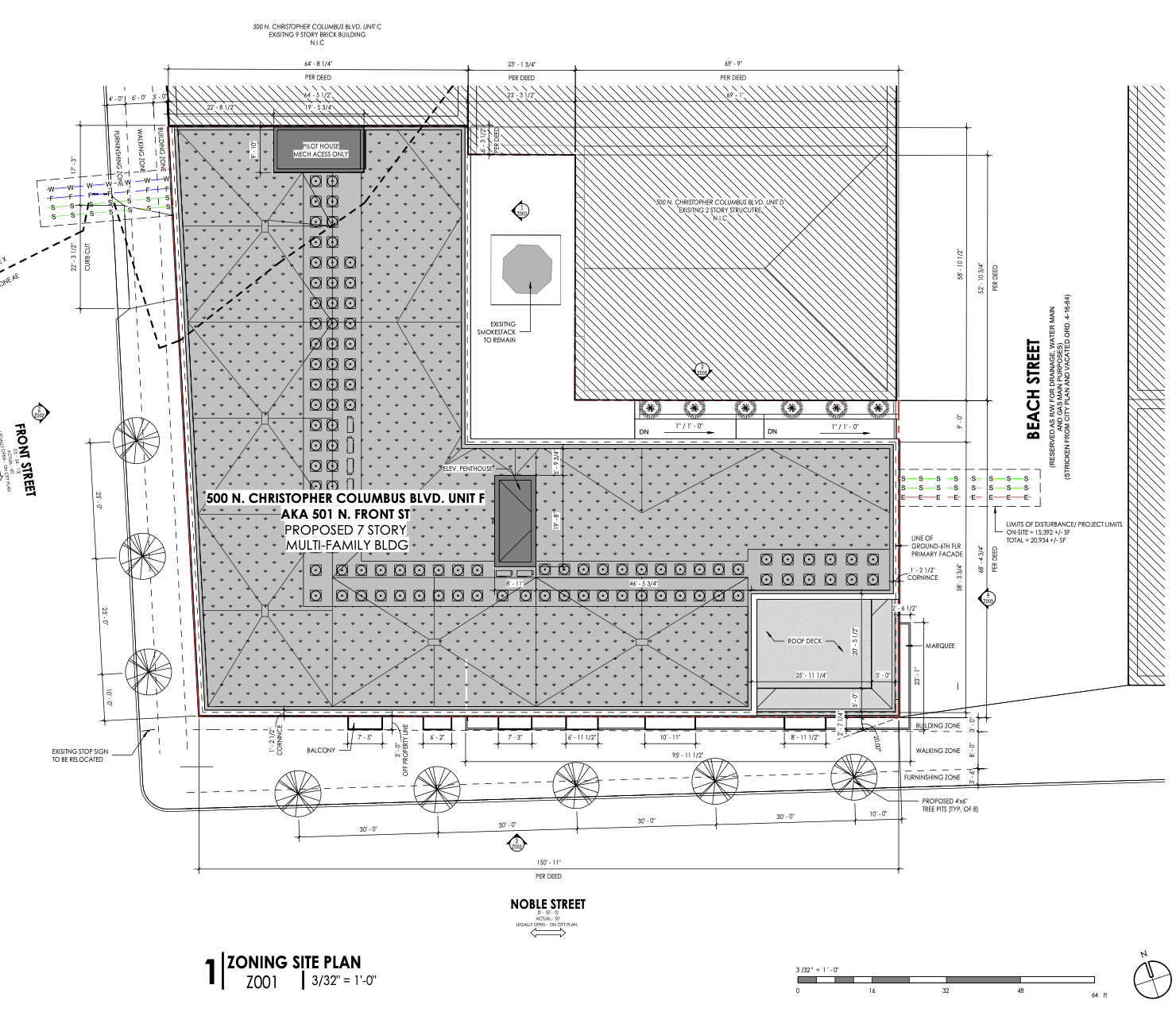
500 North Christopher Columbus Boulevard Site Plan via Designblendz
The developer and applicant is Aspen Equities LLC, with property ownership listed under 500 NCCB Fee LLC. Omega Home Builders will serve as the general contractor. Design work is led by Designblendz, with Studio Sustena providing landscape architecture and civil engineering services.
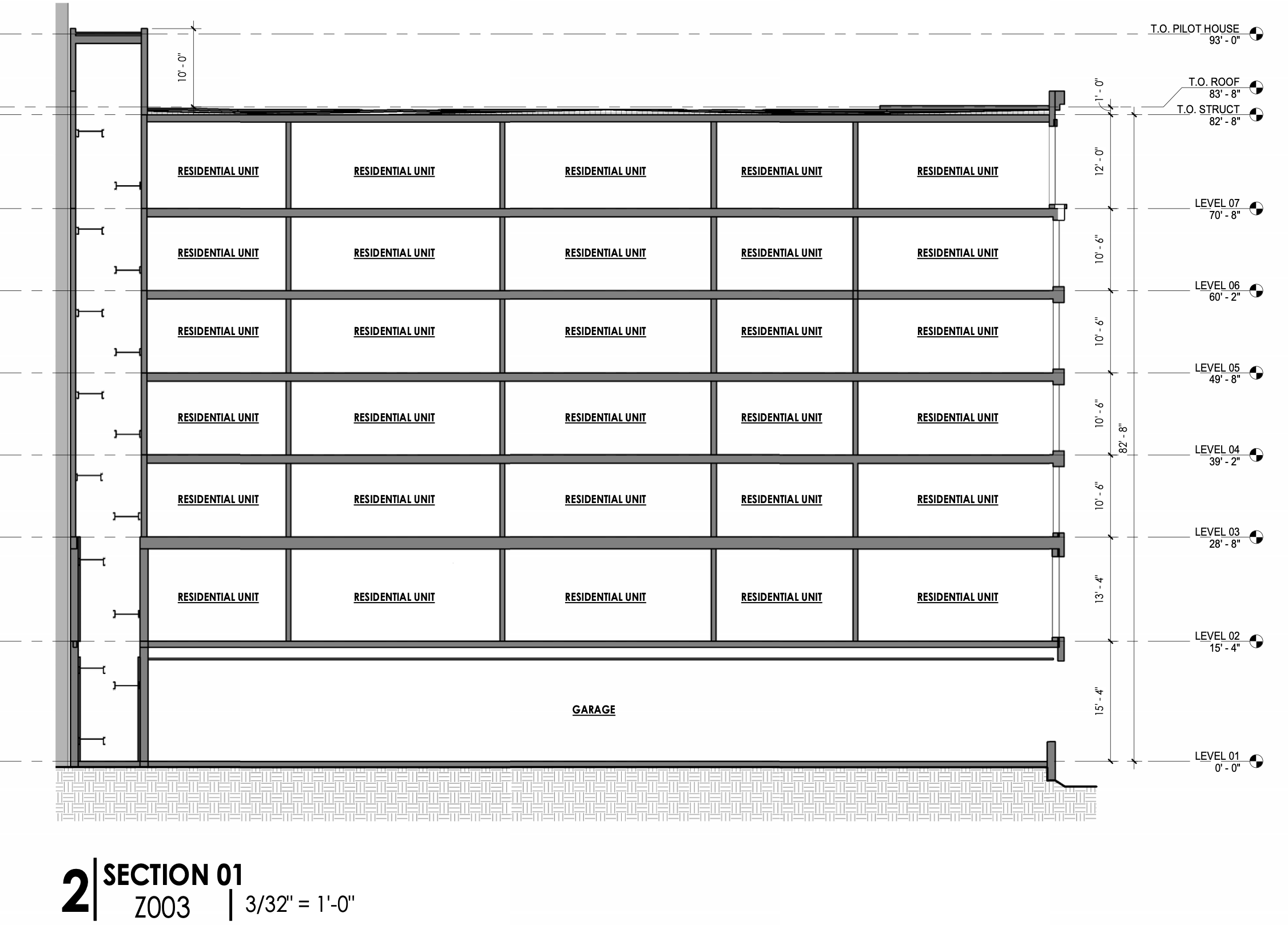
500 North Christopher Columbus Boulevard Section via Designblendz
The structure will feature horizontal separation between two construction types: Type IA on the first and second floors and Type IIIA from the third through seventh. According to permit filings, the building will encompass approximately 88,853 square feet of new construction. Floor plans show a mix of residential units arranged across seven levels, with the bulk of the apartments located from the third to seventh floors. The building’s footprint is oriented toward Christopher Columbus Boulevard, with parking and utility functions placed at ground level behind an articulated street-facing façade.
The design emphasizes a clean, contemporary massing with stepped upper stories and private balconies on select units. Roof plans indicate shared amenity space and stormwater management planters. The total height reaches approximately 85 feet to the parapet, and the elevation drawings reflect a combination of materials and fenestration aimed at breaking up the building’s visual scale while aligning with surrounding waterfront development.
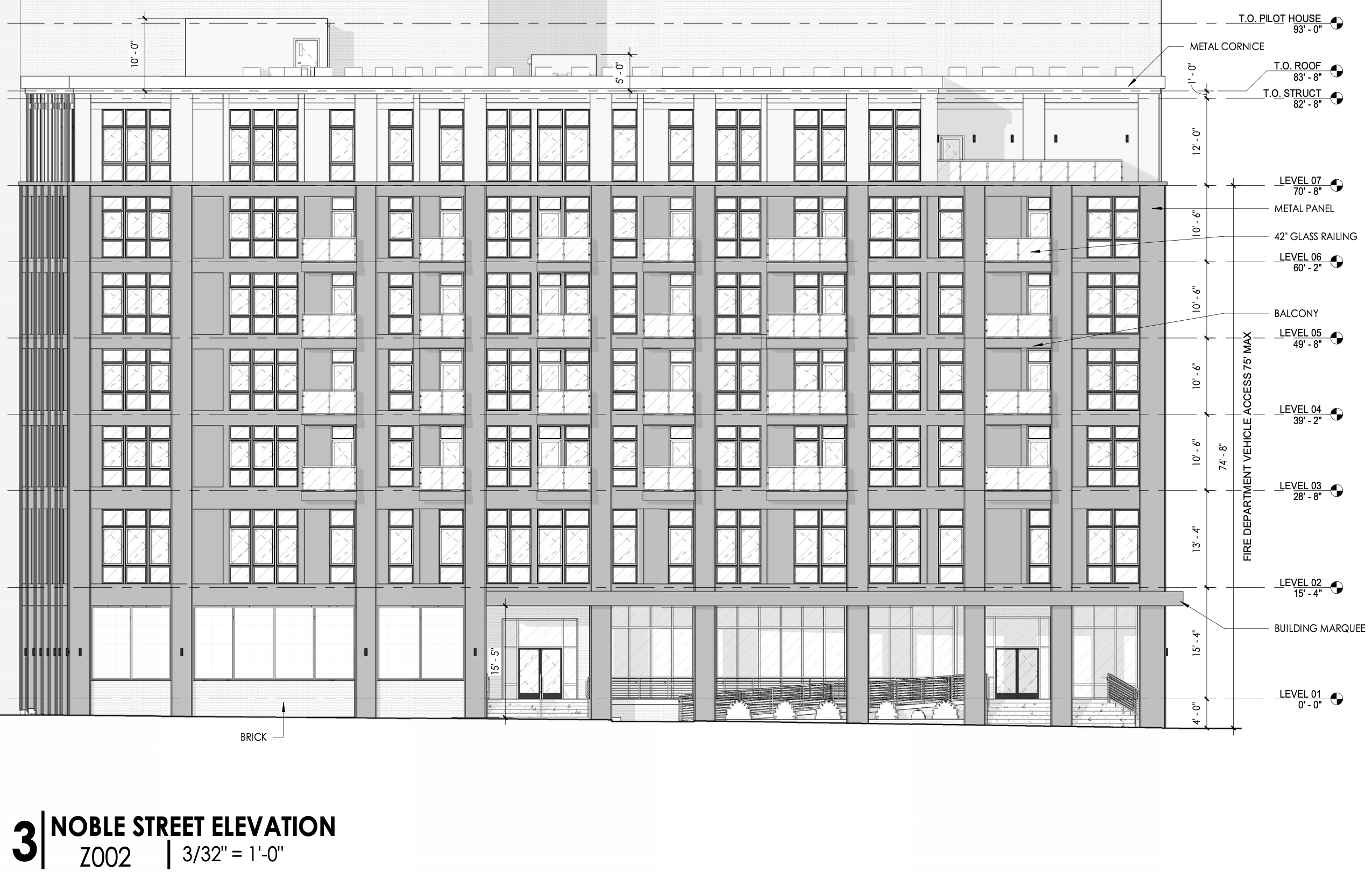
500 North Christopher Columbus Boulevard Noble Street Elevation via Designblendz
Twenty parking spaces will be provided at ground level, including two van-accessible stalls, and the plan includes 33 long-term bicycle storage spaces accessible from the alley and interior of the building.
Given the site’s location within a FEMA-designated Special Flood Hazard Area, the design incorporates wet flood-proofing measures, including flood vents and required elevation certificates for all access points below the design flood elevation.
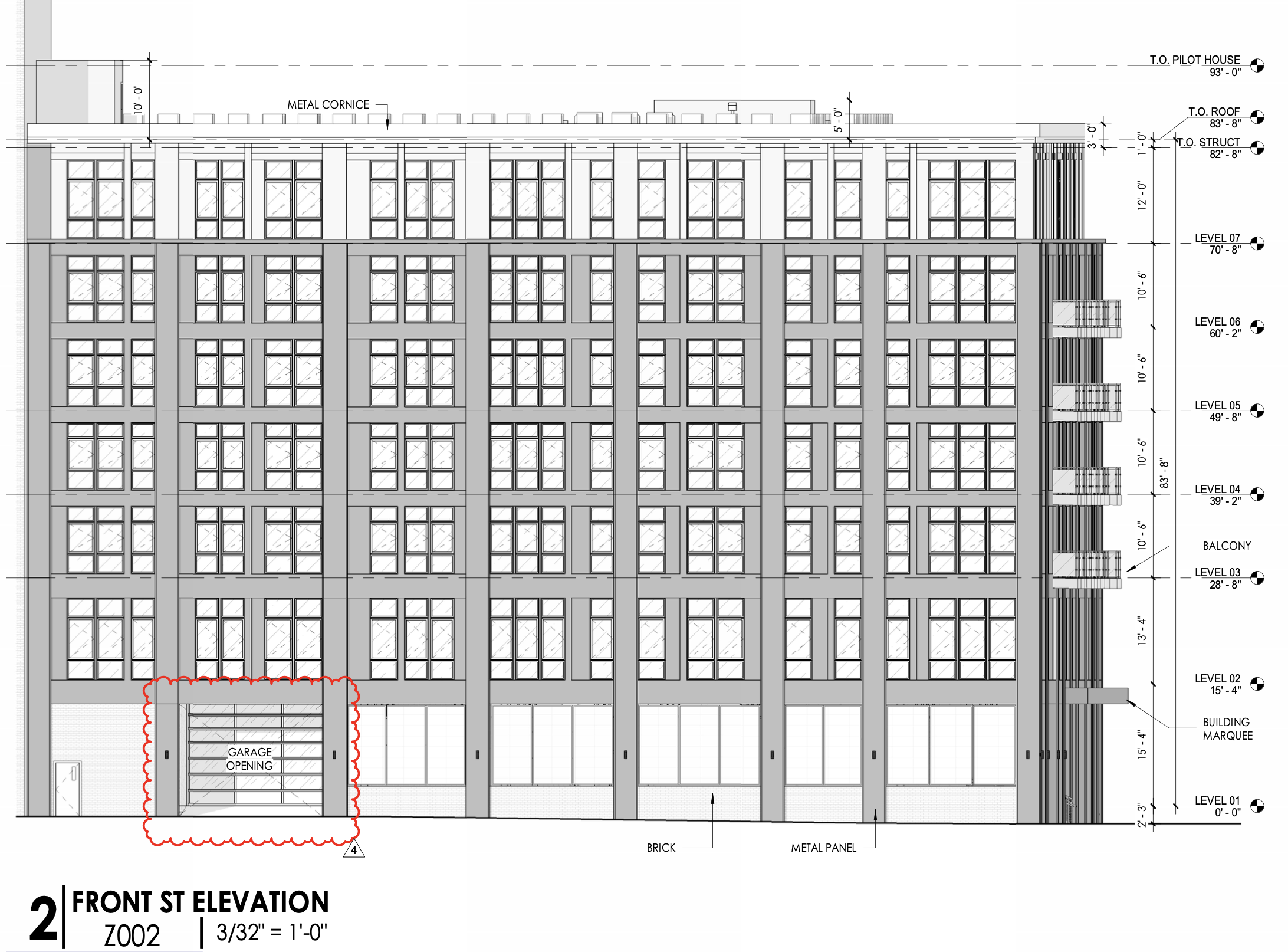
500 North Christopher Columbus Boulevard Front Street Elevation via Designblendz
No construction timeline has been revealed yet.
Subscribe to YIMBY’s daily e-mail
Follow YIMBYgram for real-time photo updates
Like YIMBY on Facebook
Follow YIMBY’s Twitter for the latest in YIMBYnews

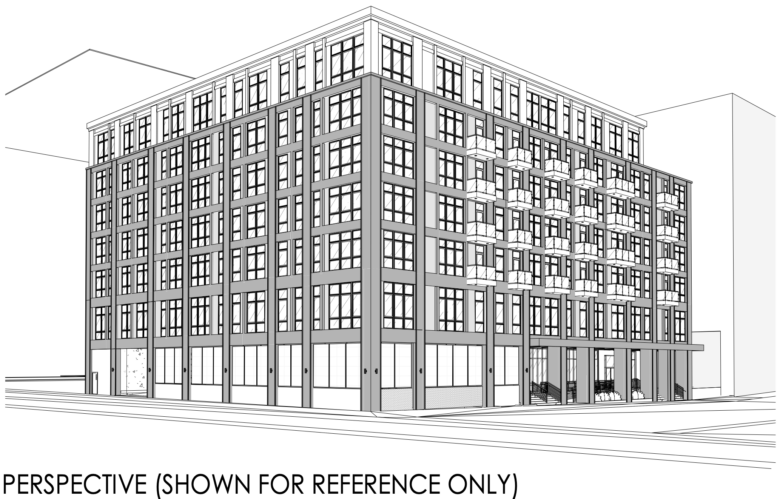
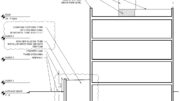

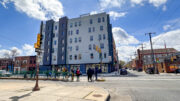
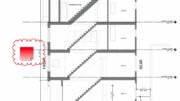
The site is approved for a 62-unit apartment building with 3,800 square feet of retail space on the first floor and has secured a full 10-year tax abatement.
Its prime location offers high vehicle traffic and proximity to SEPTA transportation routes, with the Spring Garden station (Market-Frankford Line) just 0.2 miles away, and bus routes 25 and 43 stopping nearby. 🚇
The property is also accessible by car, with parking available on-site. 🅿️
7 stories is too small. Taller!!
That was exactly my reaction. A missed opportunity to add some real density here. SAD!
The foundation is in a flood zone, so keep that thought in mind.
I too would prefer a super tall tower in this location. 💯
This project is the first new construction on the superblock bounded by Spring Garden north, Delaware Ave. east, Noble St. south and Front St. west. In addition, Beach St. (currently a run-down, poorly paved, dumpster strewn non-public alley) runs north-south halfway between Delaware Ave. and Front St.
The parcel includes several buildings and lots, including some on the Philadelphia Register of Historic Places:
Building A aka Warehouse A: Historic. North of Building B aka Warehouse B and immediately south of Riverview Place, historic Building A is a large windowless warehouse fronting Delaware Ave. Plans TBD.
Building B aka Warehouse B: Historic. Building B is the windowless former cold storage warehouse immediately south of Building A at the NW corner of Delaware Ave. and Noble St. Building B’s south face is draped with Meg Saligman’s 2001 “Our Flag Unfurled” mural and two billboards, all quite visible from Delaware Ave. The initial proposal was for the conversion of Building B to 96 residential units. However, there are few windows so window punch-outs would have been necessary, putting the mural at risk of alteration. Any changes would have needed Historical Commission approval. Updated plans call for a five-story addition, with the mural to be repositioned to make way for over 100 new (unfortunately puny) window openings. Unit count jumps from 96 to 112, with the 65 foot addition bringing the total size to 14 floors and 169 feet in height. A small number of ground floor parking spaces are accessed via Delaware Ave. The design from JKRP Architects is industrial modern, with Morris Adjmi Architect’s Wythe Hotel in Brooklyn serving as gorgeous inspiration for the renovation and addition. The development team has been in touch with Mural Arts, even receiving a letter of non-opposition to the plans. As for the future of the mural? Preliminary thoughts call for it to be moved to Building C’s large western facade, which remains window free after its recent conversion to self-storage. This will offer great views of the draped flag from both I-95 and Delilah’s parking lot. These plans would also need approval from the Historical Commission.
Building C aka Warehouse C: Historic. Building C is a large, windowless, L-shaped brick box near the SE corner of Spring Garden and Front Sts. (525-537 N. Front St.) used for self-storage. The structure has been renovated and continues as self-storage.
Building D (‘Machine House’ and ‘Ice Machine House’): Historic. Two conjoined crumbling two-story buildings with concrete sealed windows on the west side of Beach St. mid-block immediately south of Building C and immediately north of lot F. The Machine House/Ice Machine House 18,000 sf property has been marketed for sale as a brewery/restaurant/entertainment venue/club/creative space or some combination thereof.
Building E aka Lot E eastern half: The former two-story white stucco pizza shop just east of the SE corner of Spring Garden Ave. and Front St. (536 Spring Garden St.) was demolished in 2021. Now it’s a vacant lot.
Building E aka Lot E western half: A vacant lot (along with four billboards) at the SE corner of Spring Garden and Front Sts. Building E aka Lot E (both eastern and western) plans are for a new construction seven-story building with 62 residential units, 3,800 square feet of ground floor commercial space, ten parking spaces and a roof deck.
Building F: A vacant lot at the NE corner of Front and Noble Sts. and Boiler House and smokestack on Front St. midblock, north of the aforementioned vacant lot and south of Building C aka Warehouse C. Boiler House is not designated historic but its smokestack is.
Riverview Place, an apartment building and home of music venue The Ave Live on the SW corner of Del. Ave. and Spring Garden. Not designated historic.
In total, as of 2021, there were five buildings (with ghost signage on the two former warehouses), six billboards, one mural, two unused surface parking lots and a whole lot of solid windowless brick wall. All buildings are “contributing” except the Boiler House. The Boiler House’ smokestack is “noncontributing”, as designated by the Historical Commission.
Today, YIMBY describes plans for Building F aka Parcel F, a vacant lot and the Boiler House with its smokestack. The Boiler House is to be razed but its historic smokestack will be preserved.
Clearly, the replacement of surface parking and a one-story, decrepit, vacant structure with ~ 150 apartment dwellers is a win for the waterfront. However, available 3-D renderings are uninspiring. Ground floor auto storage deadens the street. Since below grade parking is not possible (the edifice is a flood zone), parking should have been on the second floor, the first floor reserved for people. A residential lobby, small retail space, fitness room, lounge, etc. with windows would have enlivened the streetscape and enhanced safety (via “eyes on the street”).