Permits have been issued for the construction of a three-home development located at 826, 828, and 830 North 4th Street in Northern Liberties, North Philadelphia. The project, situated on the west side of the block between Reno Street and Poplar Street, is replacing two previously existing structures and introduces three new single-family dwellings. Each of the new homes is planned to rise three stories tall and will feature a roof deck accessed via a pilot house, along with two interior parking spaces per unit, accessible via a shared rear driveway from North Leithgow Street.
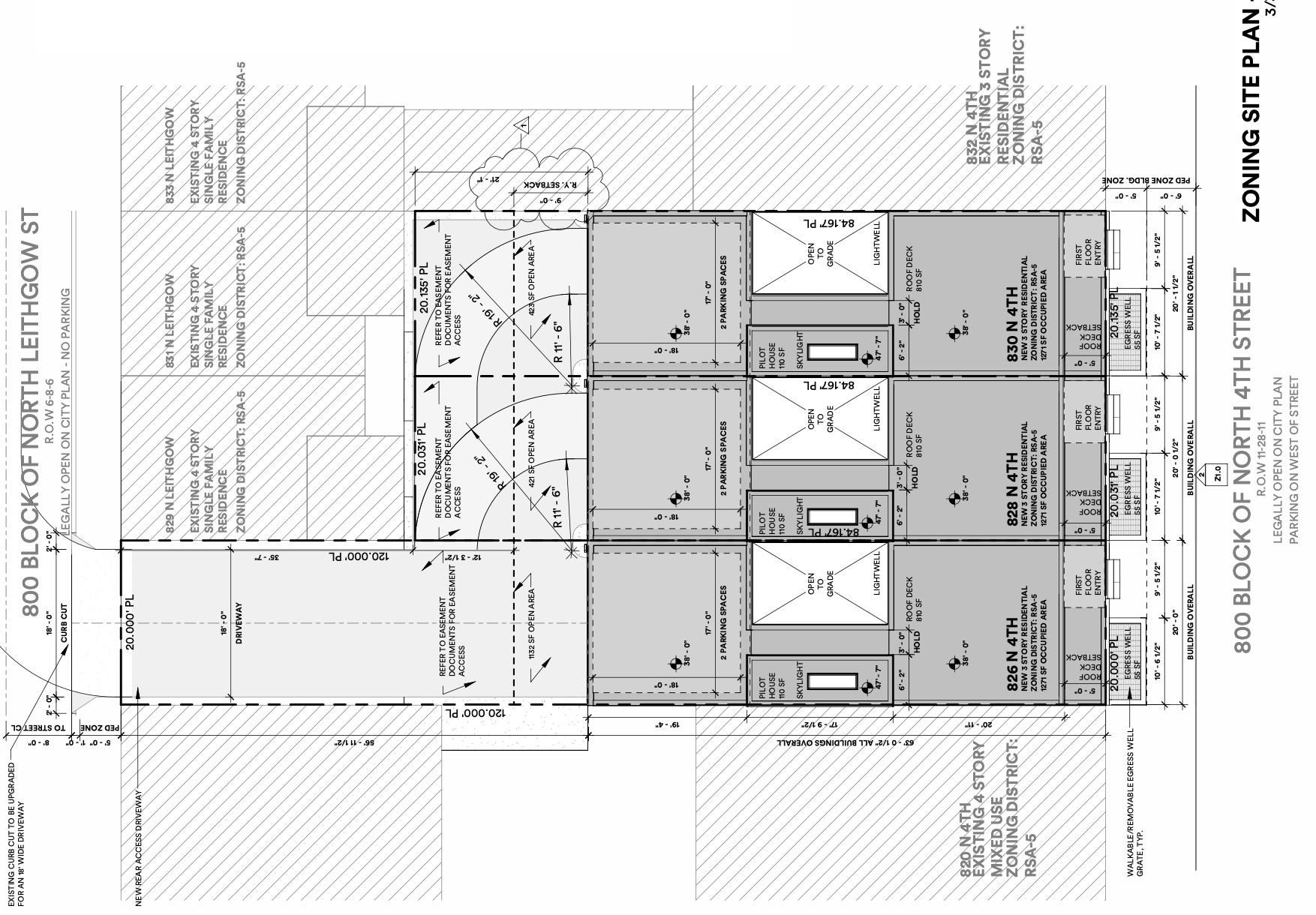
826-830 North 4th Street Plan via Lauren Thomsen Design
Permits issued list the total construction area for each structure at 4,230 square feet, bringing the overall built area to 12,690 square feet across the three parcels. Each home is classified under the R-3 occupancy category and is designed to include four floors of residential space, including the roof deck level. Underpinning and excavation activities are also part of the scope, with up to 1,695 square feet of earth disturbance reported per parcel.
Lauren Thomsen of Lauren Thomsen Design is serving as the project architect. Her firm is responsible for the design and planning of the three dwellings, each capped at a height of 38 feet to the main roof and 47 feet, 6 inches to the top of the pilot house. The exterior elevations reflect a contemporary design, with vertically aligned window groupings and recessed entryways marked “open to beyond.” The layout also includes rear light wells and roof decks set back from the building edges to comply with zoning regulations.
The developer of record is listed as John K. Bonk, with Vich Construction LLC named as the general contractor for all three homes. Construction costs are reported at $425,000 per unit, bringing the total development value to approximately $1.275 million, excluding land acquisition and soft costs.
Located in the heart of Northern Liberties, the site is within walking distance of neighborhood landmarks such as Cafe La Maude, Honey’s Sit ‘n Eat, and Orkney Park. The surrounding area is undergoing steady residential infill, with multiple small-scale developments contributing to the continued densification of this historically industrial yet increasingly residential part of Philadelphia.
Subscribe to YIMBY’s daily e-mail
Follow YIMBYgram for real-time photo updates
Like YIMBY on Facebook
Follow YIMBY’s Twitter for the latest in YIMBYnews


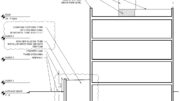
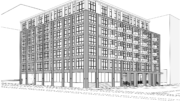
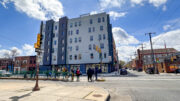
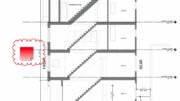
The light wells are a clever design feature that are sure to provide a great amount of interior direct sunlight.
I must’ve meant. I’m very surprised that they’re only three stories when so much new construction is four stories tall. This seems like a lost opportunity for really nice high end homes.