A new three-story single-family residence is underway at 2056 North Darien Street in the North Philadelphia East neighborhood. Located between West Diamond Street and West Norris Street, the project replaces a vacant lot on a narrow, mid-block parcel. The development will include a roof deck and pilot house, with full cellar excavation and underpinning as prescribed by structural engineers. The parcel is situated within a residential row home corridor, positioned just west of the athletic courts adjacent to Dendy Recreation Center.
Merit Properties LLC is listed as the contractor. The project owner is TND Properties LLC. Design responsibilities are with 24 Seven Design Group LLC.
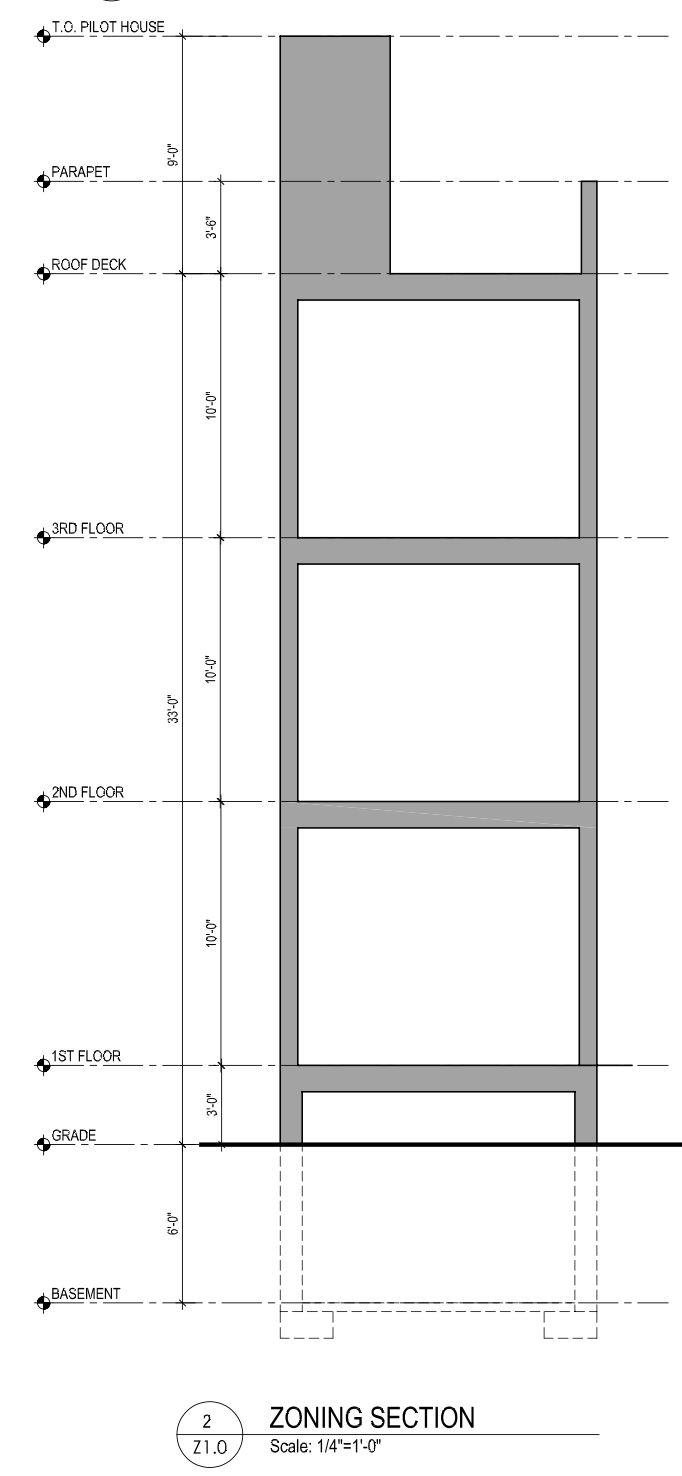
2056 North Darien Street Section via 24/7 Design Group
According to permit filings, the structure will span 1,458 square feet of new construction. The building will rise to a total height of 33 feet, with an additional pilot house bringing the structure to roughly 43 feet. The design calls for a rear yard depth of 7 feet, 7.5 inches, and an open area of 102 square feet—approximately 17.4 percent of the total 588-square-foot lot. Due to the lot’s depth being less than 45 feet, it qualifies for exemption from Philadelphia’s minimum open space requirement under the RM-1 zoning code.
The total construction cost is estimated at $187,750. Permits list the general construction cost at $122,750, with an additional $45,000 allocated for excavation and $15,000 each for electrical, mechanical, and plumbing work.
Architecturally, the structure will feature a wood-framed design with a modest street-facing bay projection at the second and third floors. Set between two existing three-story rowhouses, the new residence will continue the scale and rhythm of the block while providing modern amenities such as a roof deck and finished basement. The submitted site plans illustrate tight lot coverage, with only a small rear yard and no side yards, typical of Philadelphia’s mid-block infill typologies.
The project was issued a zoning permit in July 2021, authorizing construction of an attached single-family dwelling with a roof deck and enclosed access structure. A subsequent building permit was approved in July 2025. The building will be fully sprinklered.
The site lies within close walking distance to Temple University, SEPTA’s Broad Street Line, and a range of neighborhood amenities. The block is experiencing increased construction activity as developers capitalize on North Philadelphia’s strategic location and transit access. No zoning variances were requested or granted for this development, and the structure adheres to all base RM-1 zoning provisions.
Subscribe to YIMBY’s daily e-mail
Follow YIMBYgram for real-time photo updates
Like YIMBY on Facebook
Follow YIMBY’s Twitter for the latest in YIMBYnews

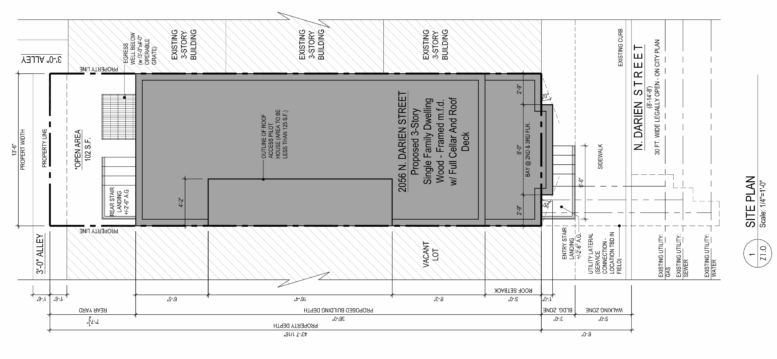

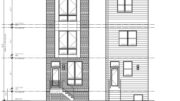
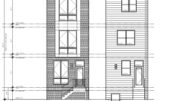
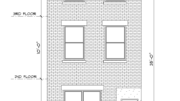
Google Maps March 2023 shows three home foundations at 2052, 2054, and 2056 N. Darien St. The April 2025 view displays the foundations unchanged.