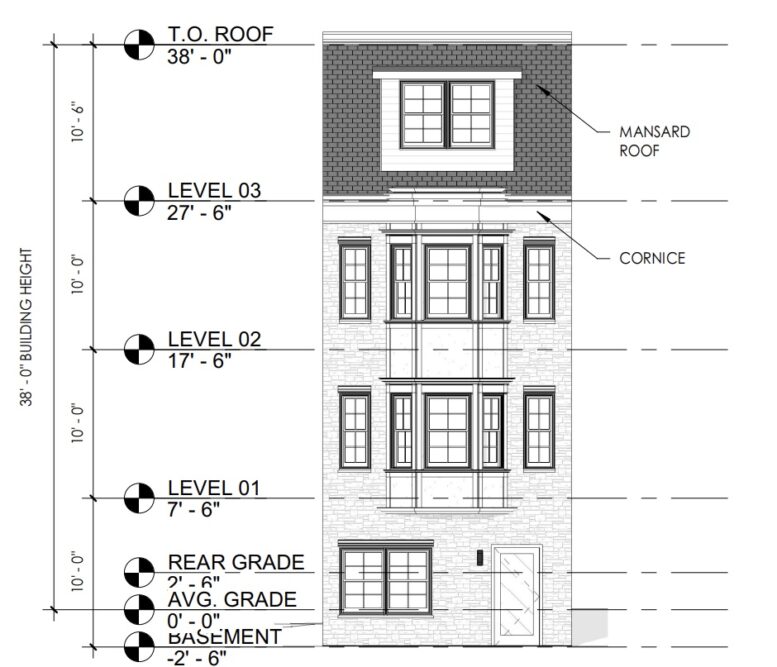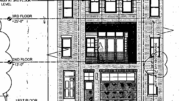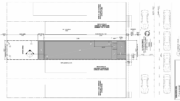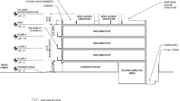Permits have been issued for the construction of a four-story, three-unit residential building at 3345 North 19th Street in Nicetown-Tioga, North Philadelphia. The new development will rise from a vacant lot situated on the east side of the block between West Westmoreland and Ontario streets. Designed by Designblendz, the structure will span 4,447 square feet. Permits list J&T Construction as the contractor.
Construction costs are indicated at $632,999, lending a total construction cost of around $142 per interior square foot. Permits allocate $624,499 toward general construction and $8,500 for excavation work.
The new rowhouse is designed in an attractive Second Empire style, with second- and third-story bay windows facing the street and a tall mansard roof concealing the top floor. Clad in a masonry exterior and featuring gridded sash windows, the structure will fit well with nearby prewar rowhouses and will make for a highly positive contribution to a long-neglected block awash with vacant lots.
3345 North 19th Street will rise within the general vicinity of the Temple University Hospital, with its campus sited within a ten-minute walk to the east. Route 2, 33, and 60 buses run within several blocks of the proposed project and the Allegheny subway station is situated within a 15-minute walk to the southeast.
Subscribe to YIMBY’s daily e-mail
Follow YIMBYgram for real-time photo updates
Like YIMBY on Facebook
Follow YIMBY’s Twitter for the latest in YIMBYnews






Great design (love the mansard roof), as long as the “masonry exterior” is not Formstone.
Yeah, that was my concern, as well, but let’s hope that it’s something higher-quality than Formstone.