Permits have been issued for the construction of a new multi-family development at 136-40 East Cumberland Street in West Kensington. Upon completion, the new building will rise three stories tall, containing three residential units. In total, the new building will span 4,196 square feet of space. KCA Design Associates is the firm handling the project’s architectural work.
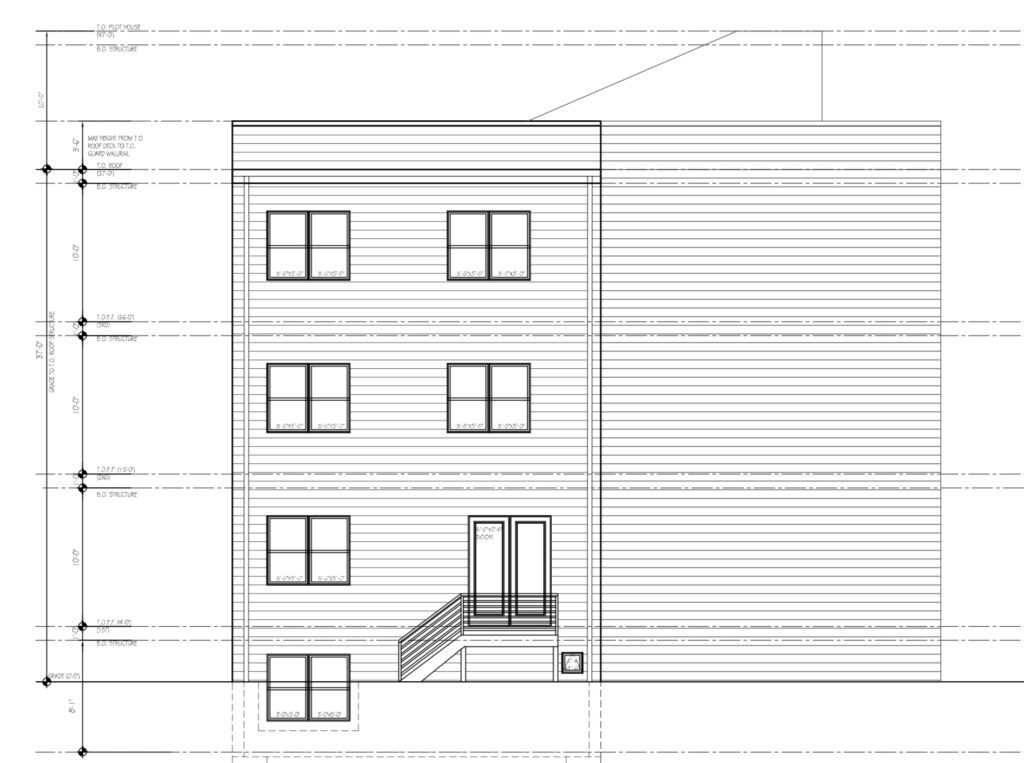
136-40 East Cumberland Street. Credit: KCA Design Associates.
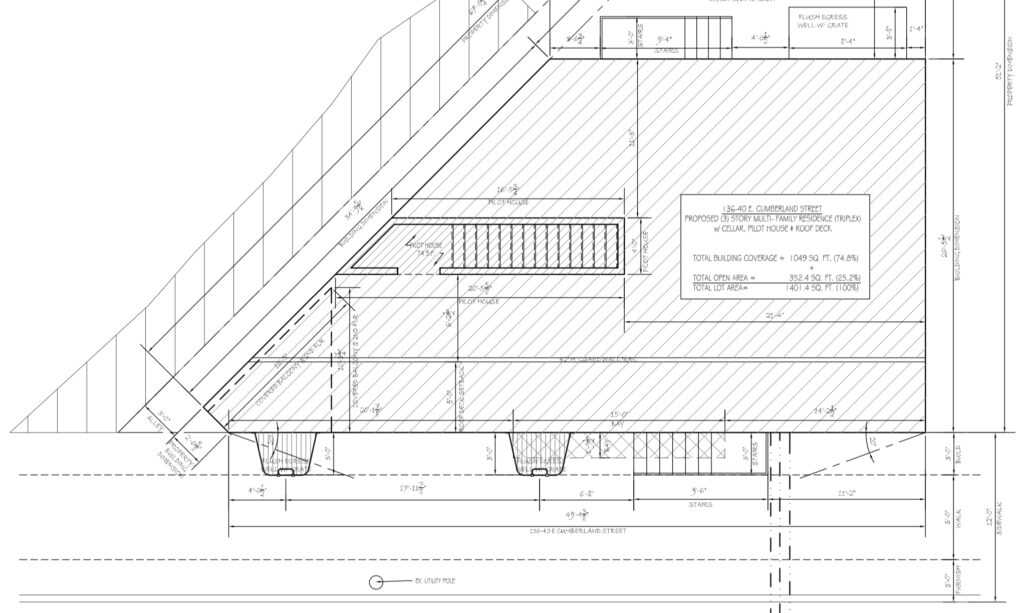
136-40 East Cumberland Street. Credit: KCA Design Associates.
The new building will feature a modern exterior that is resemblant of many other projects in the surrounding vicinity. Most notably, the exterior will utilize masonry that will cover the majority of the ground floor, and also rose the structure’s full height. At ground level, the building will meet the sidewalk with a strip of cast stone. Beyond, the remaining portions of the building will be coated with a mixture of cladding and siding.
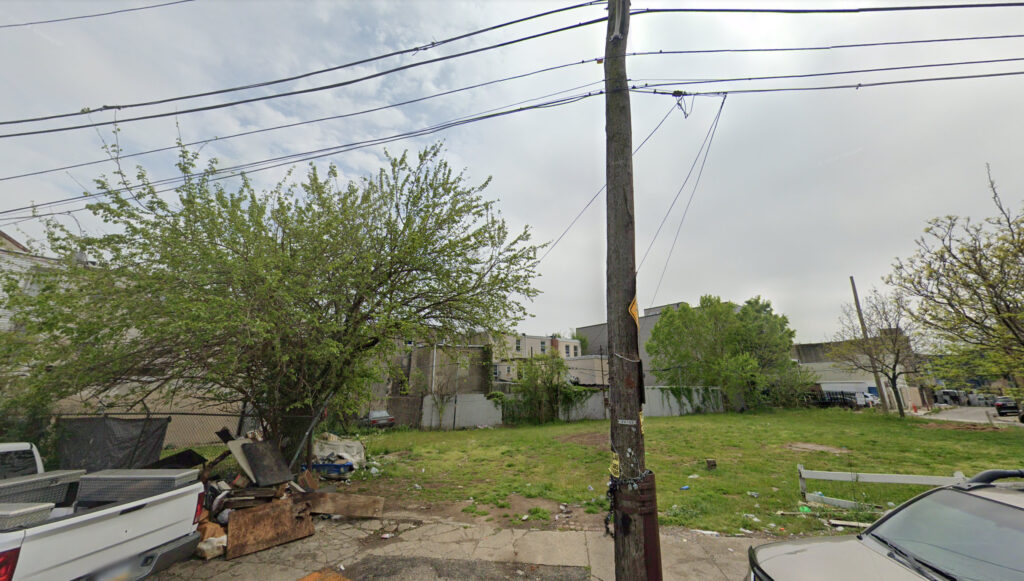
136-40 East Cumberland Street. Credit: Google.
The new building replace a vacant lot. Though the supply of such properties is dwindling in West Kensington, this one is part of a large string of vacant lots that represents one of the largest empty patches in the area.
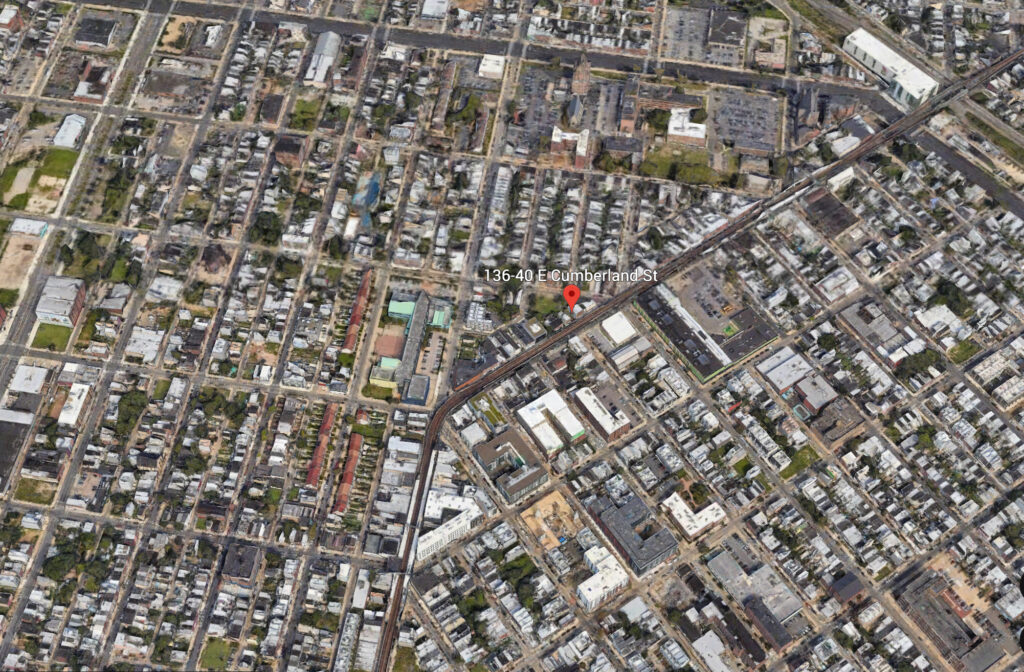
136-40 East Cumberland Street. Credit: Google.
Given the site’s proximity to Front Street, Frankford Avenue, and the Market-Frankford Line, additional density makes sense in this location. Overall, the addition of three residential units a location currently housing none is a positive evolution that will improve the surrounding area as a whole. Moving forward, other remaining vacant and underused properties in the neighborhood will likely follow a similar trajectory to the site at hand.
No completion date is known for the project at this time.
Subscribe to YIMBY’s daily e-mail
Follow YIMBYgram for real-time photo updates
Like YIMBY on Facebook
Follow YIMBY’s Twitter for the latest in YIMBYnews

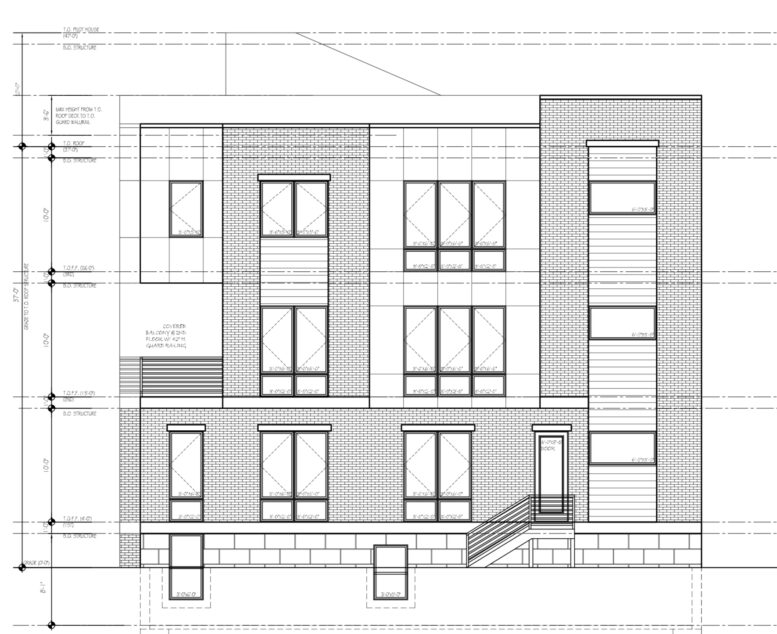
with all of the beautiful historic (and architecturally simple) residential buildings of rowhouses – why do these tin cans appear day after day with no style, no character and no architecture. Philadelphia, write a design code or Philadelphia will look like a Phoenix industrial park.