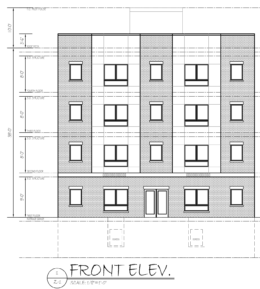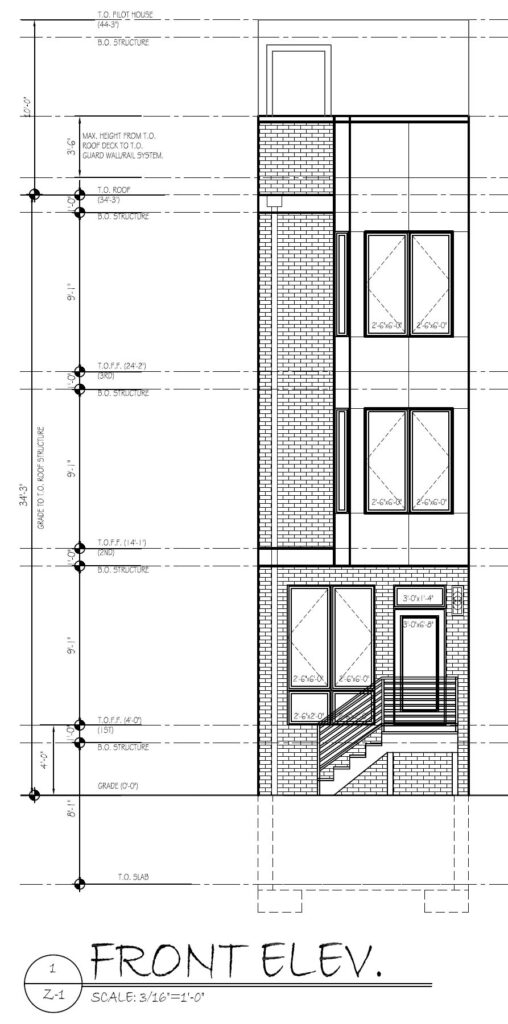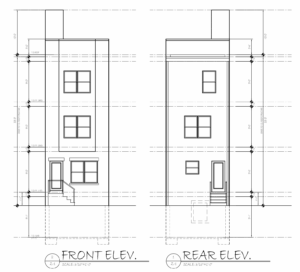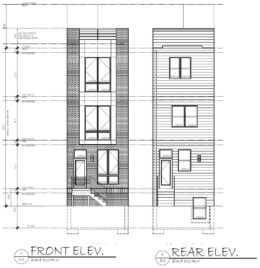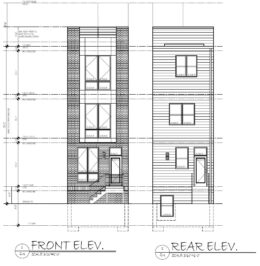Four-Story, 16-Unit Multi-Family Building Proposed at 2255 North 22nd Street in North Philadelphia West
Zoning permits have been issued for the construction of a four-story, 16-unit multi-family building at 2255 North 22nd Street in North Philadelphia West. The project calls for the erection of an attached structure with a cellar and roof deck, accessed by two roof deck access structures. The project is designed by KCA Design Associates, LLC, with SZM Group LLC listed as the contractor. T&I Development is listed as the owner.

