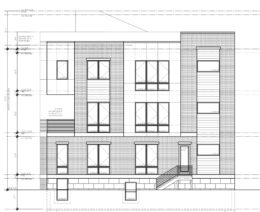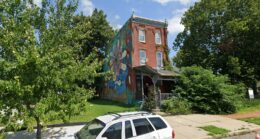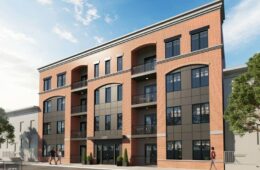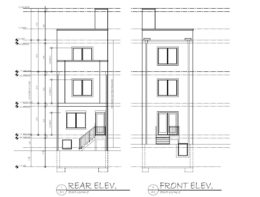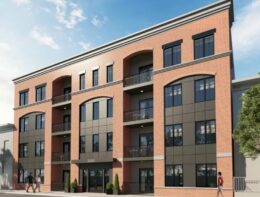Permits Issued for 136-40 East Cumberland Street in West Kensington
Permits have been issued for the construction of a new multi-family development at 136-40 East Cumberland Street in West Kensington. Upon completion, the new building will rise three stories tall, containing three residential units. In total, the new building will span 4,196 square feet of space. KCA Design Associates is the firm handling the project’s architectural work.

