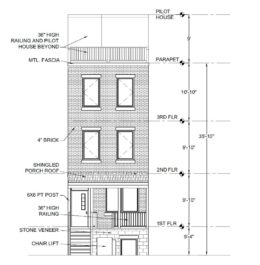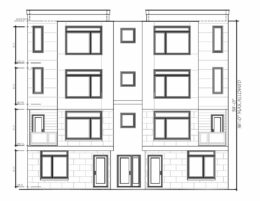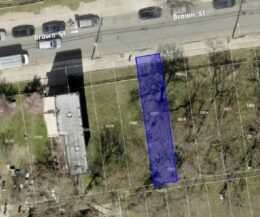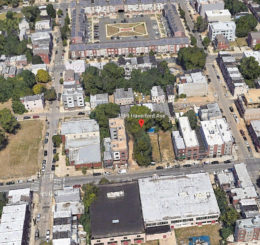Permits Issued for Three-Unit Building at 4153 Mantua Avenue in Mantua, West Philadelphia
Permits have been issued for the construction of a three-story, four-unit multi-family rowhouse at 4153 Mantua Avenue in Mantua, West Philadelphia. The structure will replace a vacant lot situated on the north side of the block between North 41st and North 42nd streets. Designed by the David P. McArthur, the structure will span 4,072 square feet and will feature a basement and a roof deck. Permits list Eko Realty LLC as the contractor.





