Permits have been issued for the construction of a six-story, twenty-unit apartment building at 3308 Fairmount Avenue (full address 3308-12 Fairmount Avenue) in Mantua, West Philadelphia. The development will rise on the south side of the block between Mantua Avenue and North 34th Street. Designed by Haverford Square Designs, the structure will span 15,124 square feet and will feature elevator service, roof decks, and parking for three cars and four bicycles. Permits list Haverford Sq GC as the general contractor.
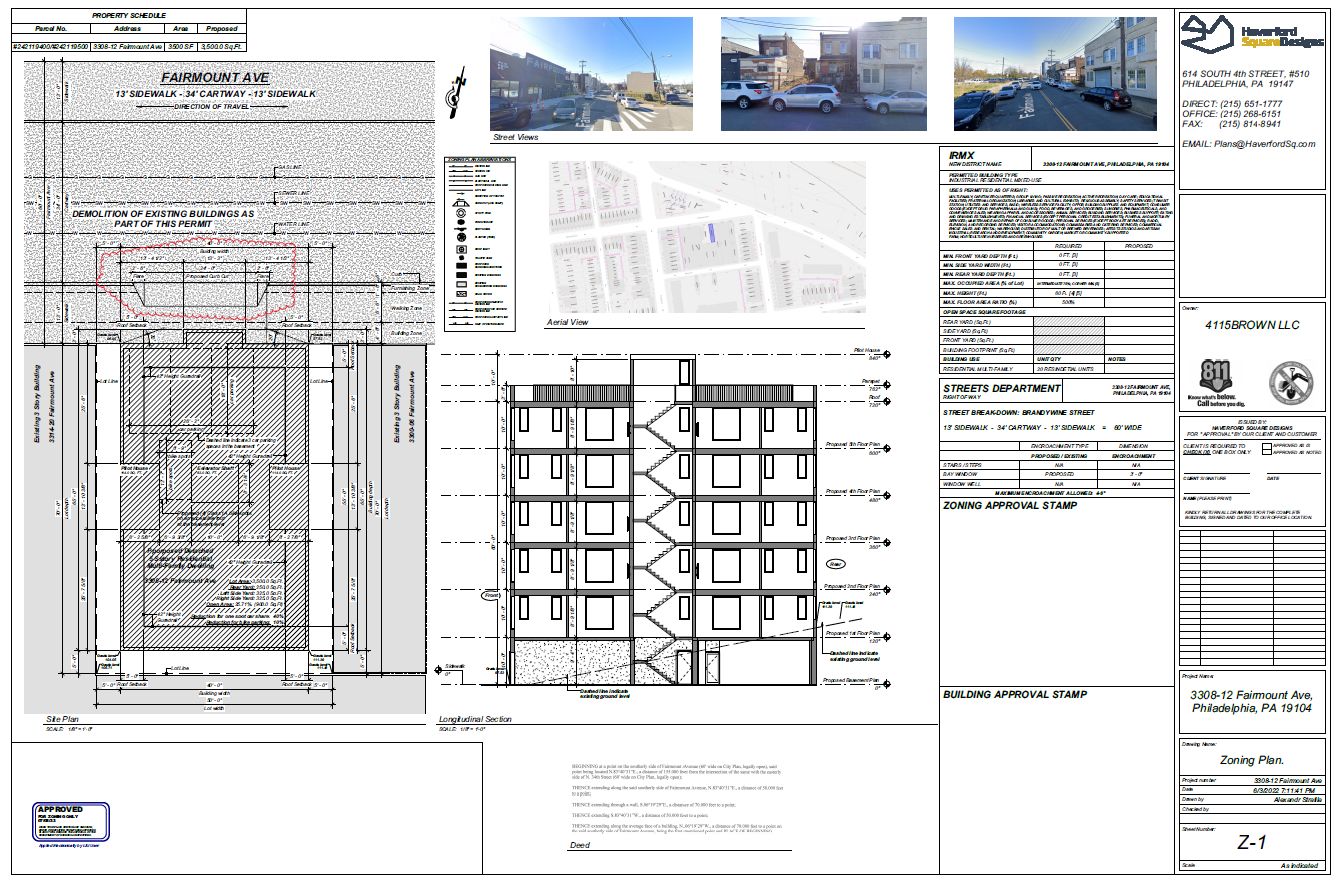
3308 Fairmount Avenue. Zoning submission. Credit: Haverford Square Designs via the City of Philadelphia
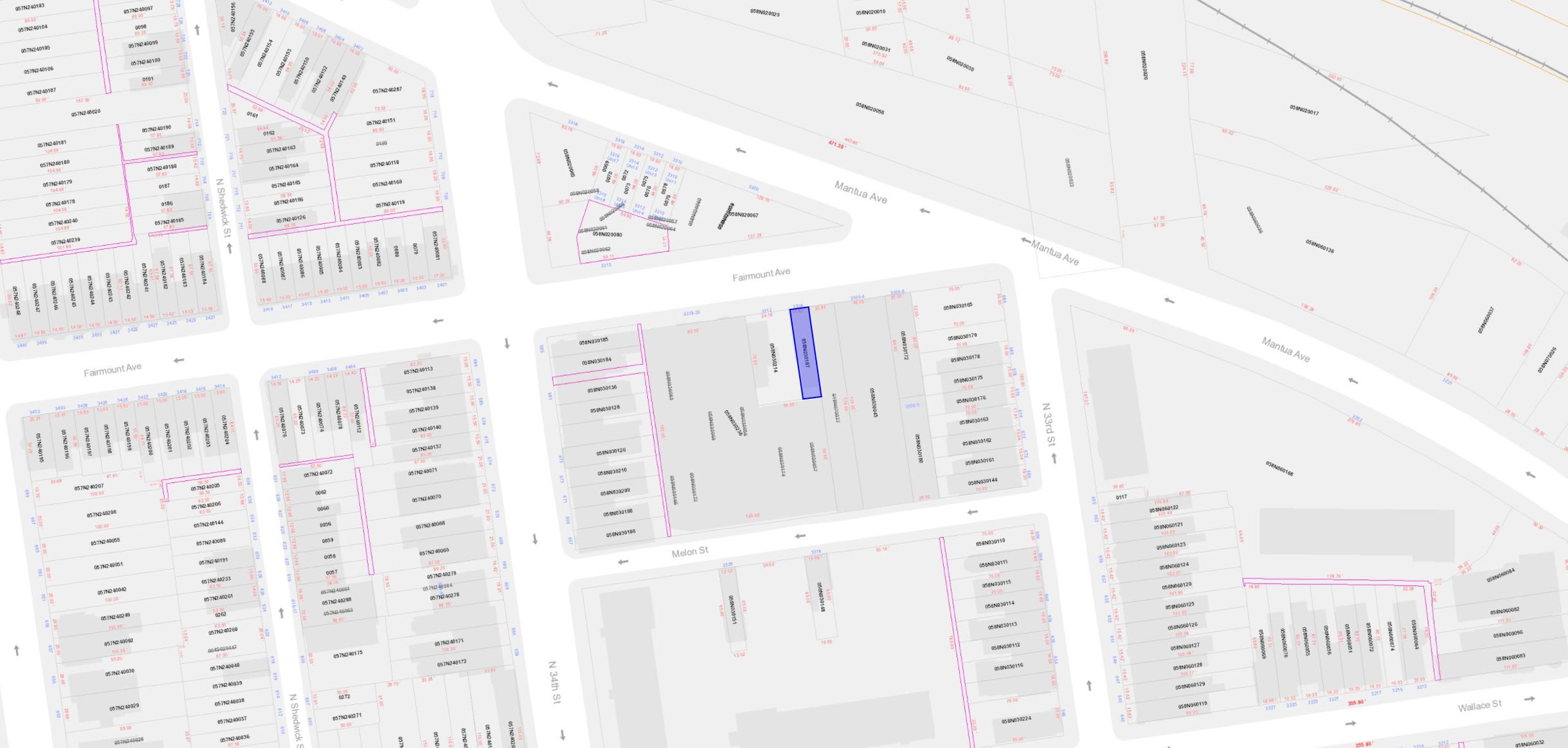
3308 Fairmount Avenue. Credit: Haverford Square Designs via the City of Philadelphia
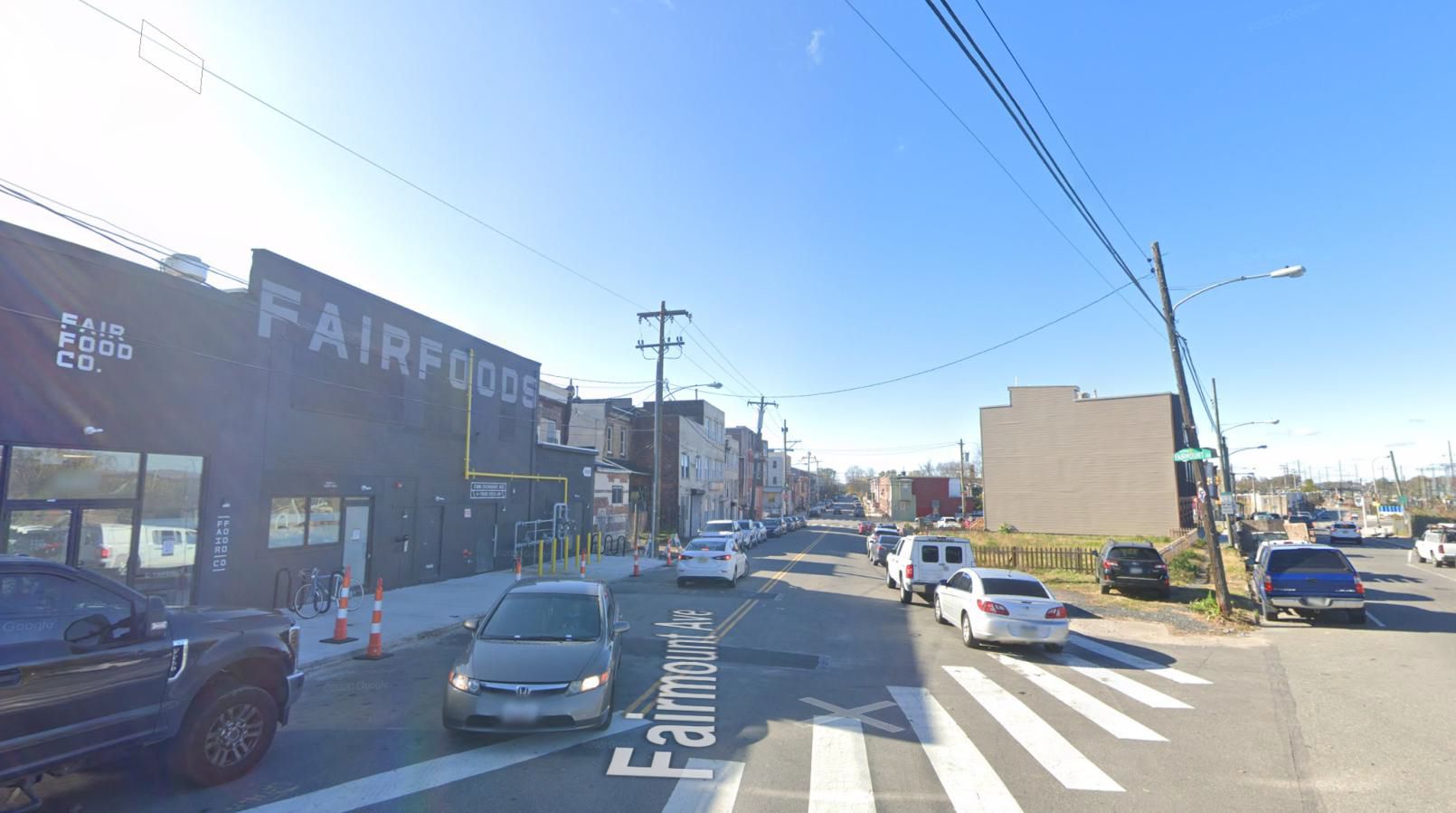
3308 Fairmount Avenue. Zoning table. Credit: Google Maps via Haverford Square Designs via the City of Philadelphia
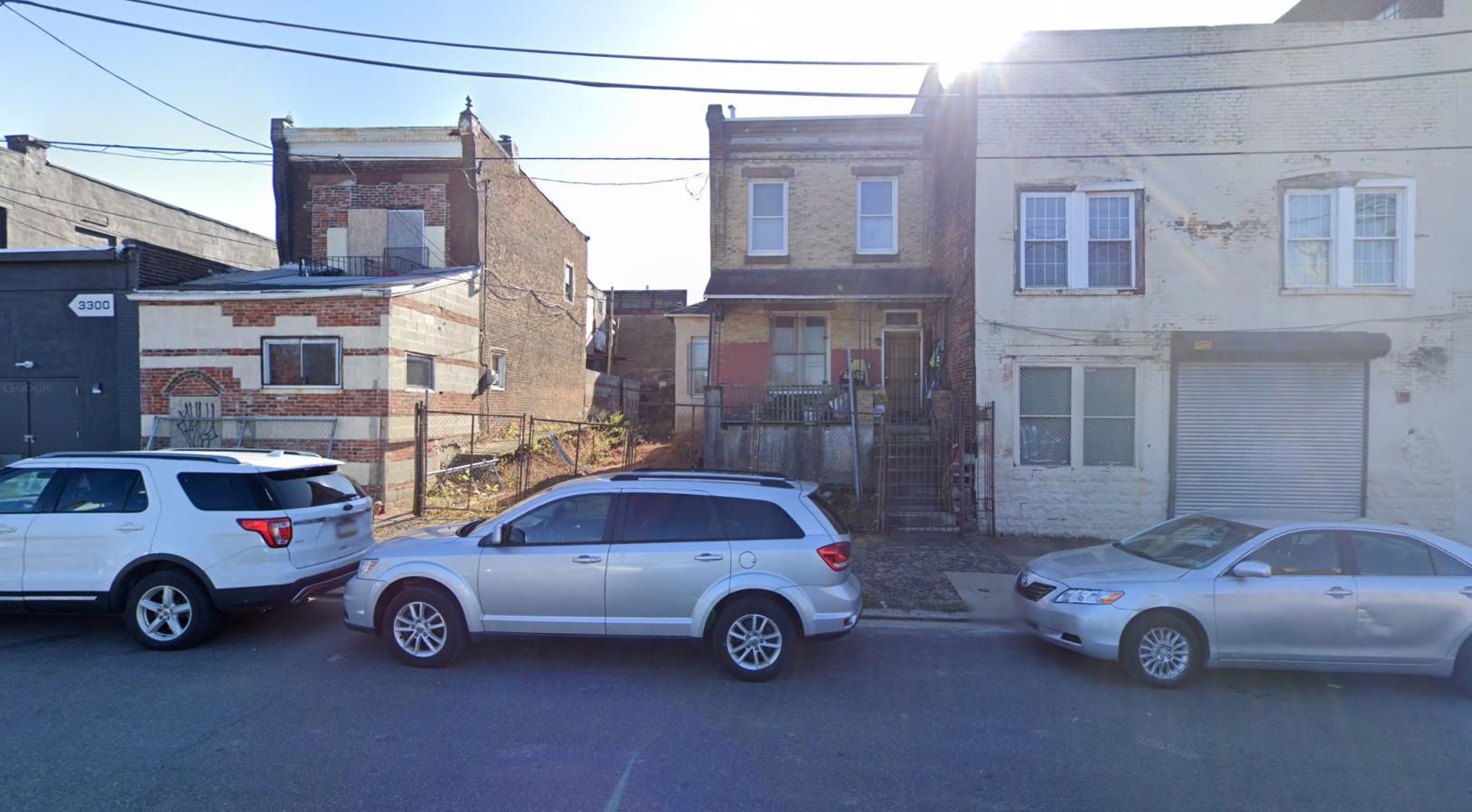
3308 Fairmount Avenue. Zoning table. Credit: Google Maps via Haverford Square Designs via the City of Philadelphia
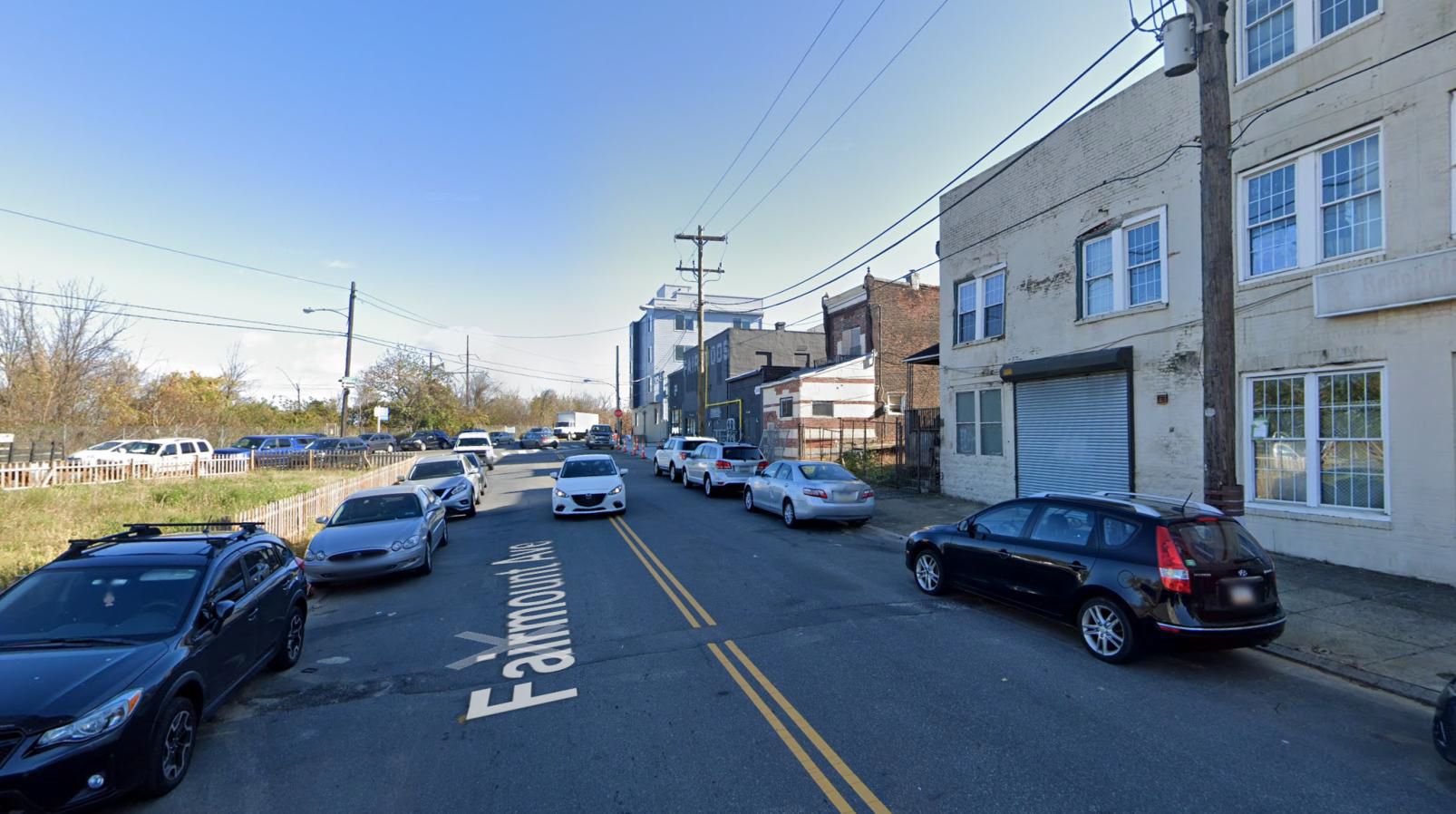
3308 Fairmount Avenue. Zoning table. Credit: Google Maps via Haverford Square Designs via the City of Philadelphia
The building will rise from a lot that measures 50 feet wide and 70 feet deep, replacing a vacant lot and a pair of dilapidated two-story prewar rowhouses, one of which (3308 Fairmount Avenue) had been significantly altered from its original condition over the years. Since the site is situated near the right bank of the Schuylkill River, the surrounding area sits on a slope. As such, the building’s ground plane will vary nearly 14 feet between its portion to the north to the higher portion to the south. Although the roof line will be level, the structure will rise 60 feet to the main roof (64 feet to the top of the parapet and 70 feet to the top of the pilot house) on its street-facing side, where all of its six stories will be fully visible, while its rear portion will rise just 47 feet to the main roof (51 feet to the parapet and 57 feet to the top of the pilot house) when measured from the rear yard, where the ground level will be entirely submerged below ground level, as will the lower portion of the second level.
Although the view to the north will be partially obscured by a recently constructed three-story townhouse development, given the proximity of the railroad cut and the river beyond will bestow residents, particularly those on the upper floors, with sweeping vistas that will span the telecommunications tower array in Roxborough, the Temple University area skyline, and more. The roof decks also promise dramatic views of the Center City and University City skylines to the south.
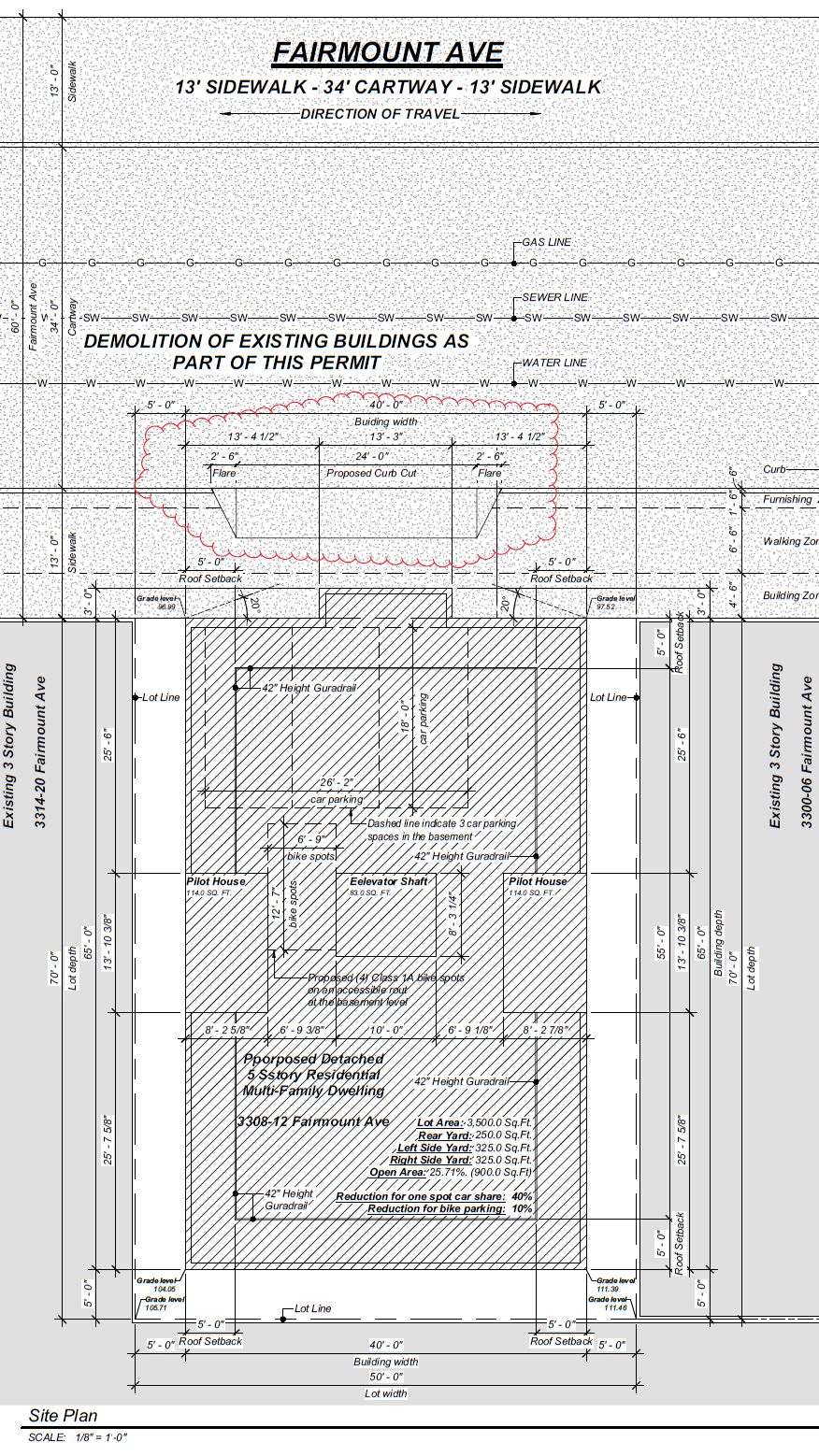
3308 Fairmount Avenue. Site plan. Credit: Haverford Square Designs via the City of Philadelphia
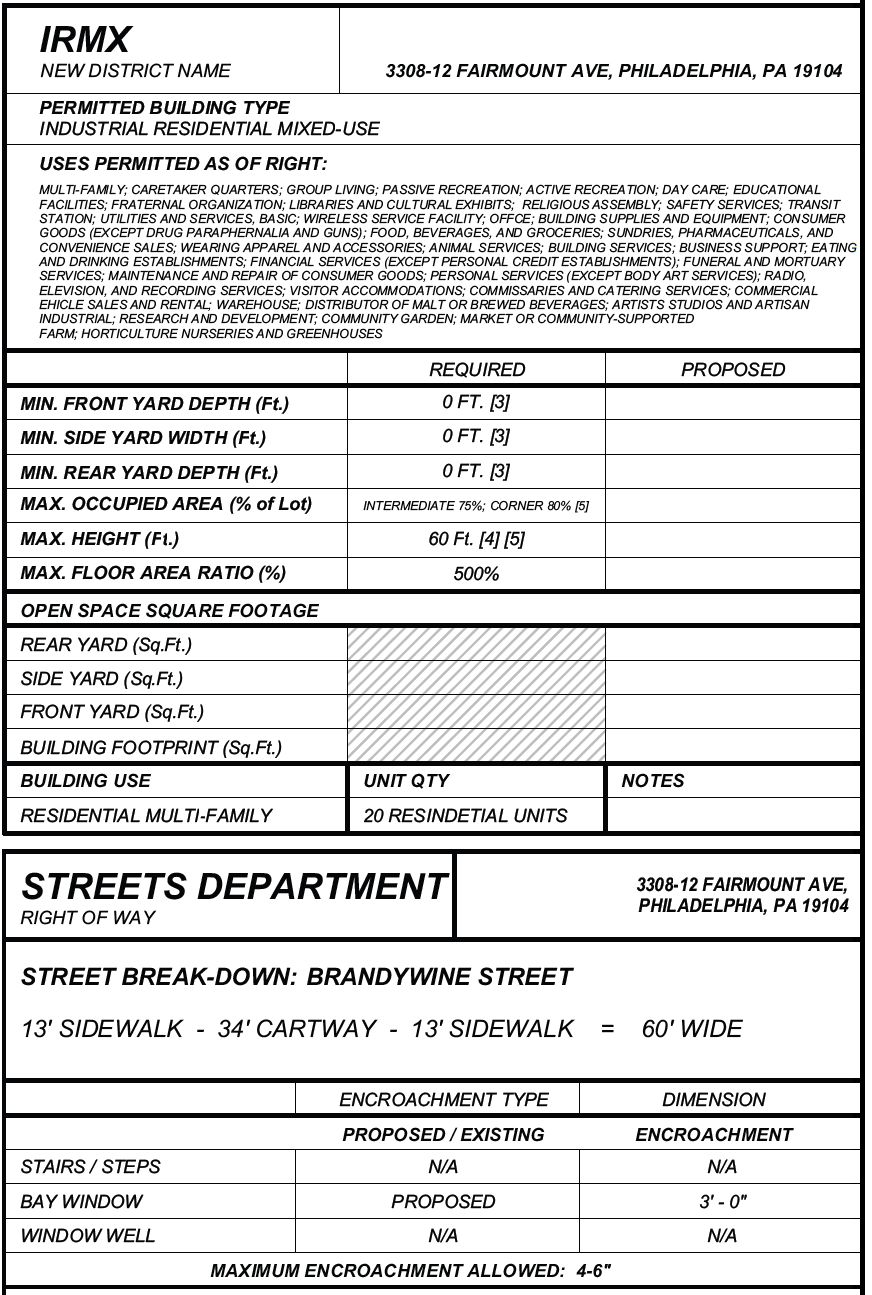
3308 Fairmount Avenue. Zoning table. Credit: Haverford Square Designs via the City of Philadelphia
While relatively great in height, the building will not be a lone stand-out: a development with a very similar height and a four-and-a-half-times-greater unit count (90 apartments) is underway next door to the west at 3314 Fairmount Avenue.
Fueled by a construction boom in University City, neighborhoods throughout eastern West Philadelphia have seen a surge in development demand over the past decade. 3308 and 3314 Fairmount Avenue are just two of many projects that have been transforming Mantua’s northeast corner over the past few years. The site sits within a ten-minute walk to the north of the Drexel University campus.
While it is exciting to see a major revival in this long-forgotten (by developers) corner of West Philly, the area remains rather far removed from major transportation links, even though a major trunk line of the regional rail bifurcates just to the north, on the opposite side of Mantua Avenue. As such, we support the initiative of adding a regional rail station at the junction; such a station would not only dramatically improve the transit capacity of Mantua and adjacent neighborhoods, but would also create a direct transit link between the adjacent Philadelphia Zoo and the entire surrounding metropolitan region.
Subscribe to YIMBY’s daily e-mail
Follow YIMBYgram for real-time photo updates
Like YIMBY on Facebook
Follow YIMBY’s Twitter for the latest in YIMBYnews

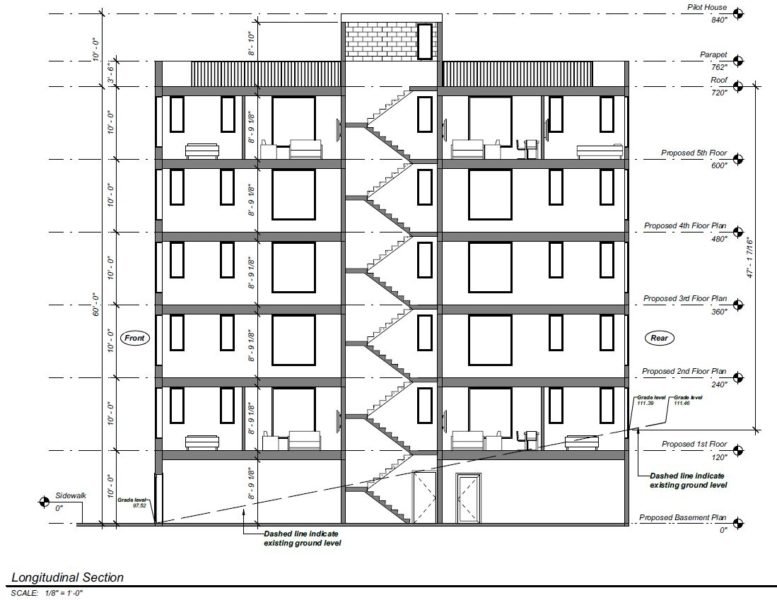




Regional rail stops are long overdue in Mantua and Brewerytown. Maybe a NJ Transit stop at the zoo, as well.