A recent site visit by Philly YIMBY has revealed that construction is still pending at a five-story, 204-unit development proposed at 1700 North Front Street in Fishtown, Kensington. Designed by NORR, the 172,844-square-foot building will offer 123,218 square feet of residential space, which will be split between 28 studios, 141 one-bedroom units, 35 two-bedroom apartments, and a 5,264-square-foot amenity suite. The project will also feature 16,429 square feet of retail and parking for 70 bicycles.
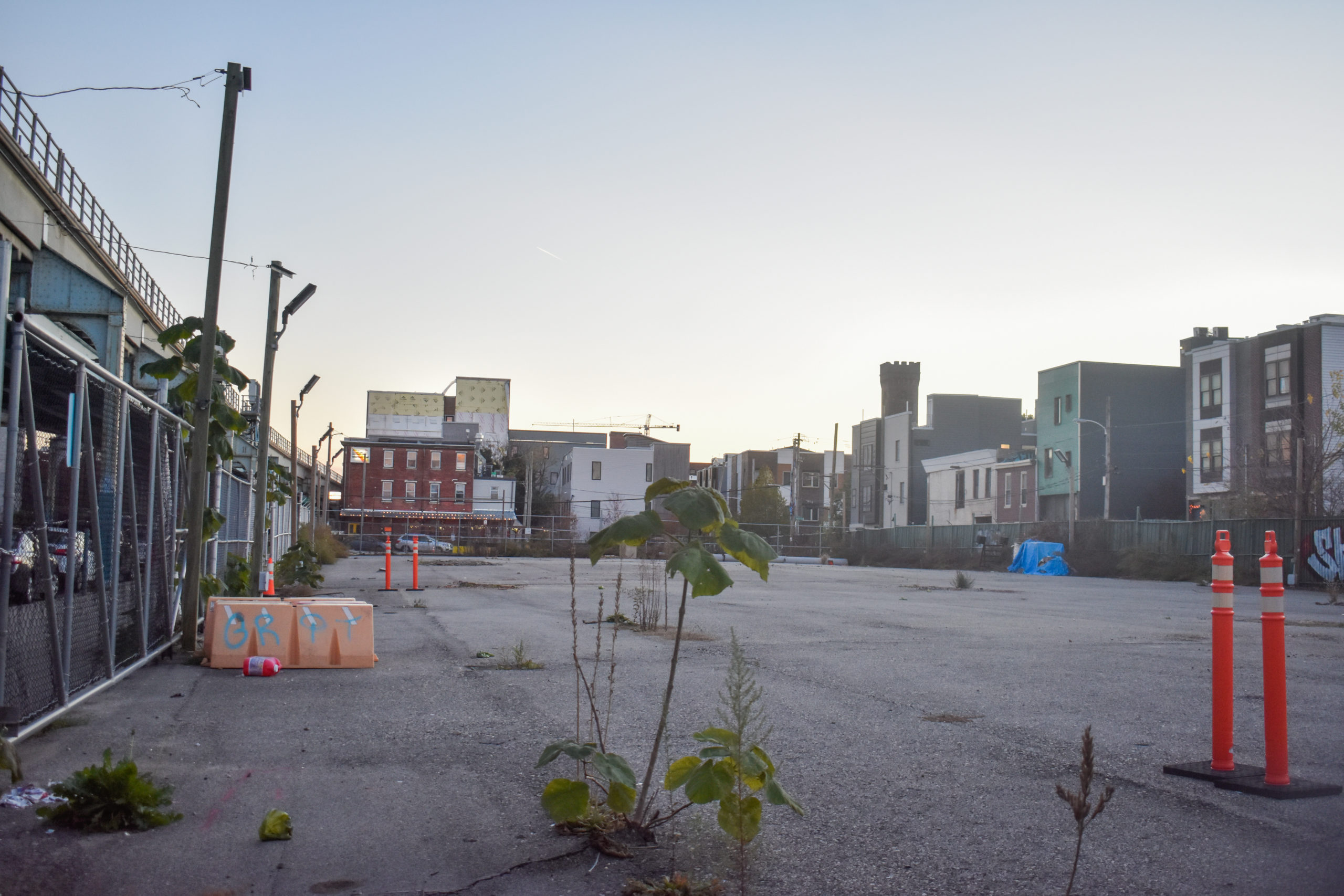
1700 North Front Street. November 2022
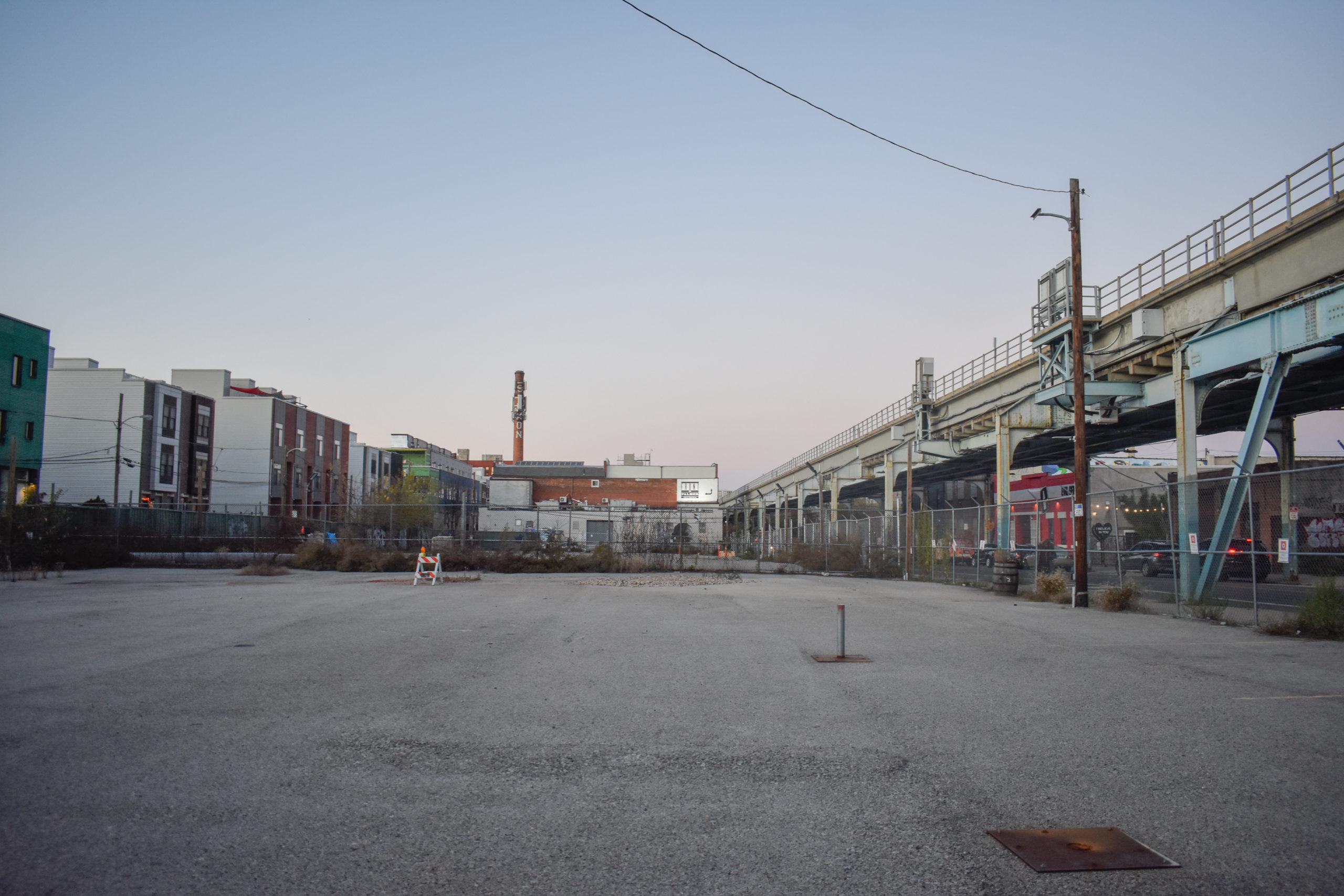
1700 North Front Street. November 2022
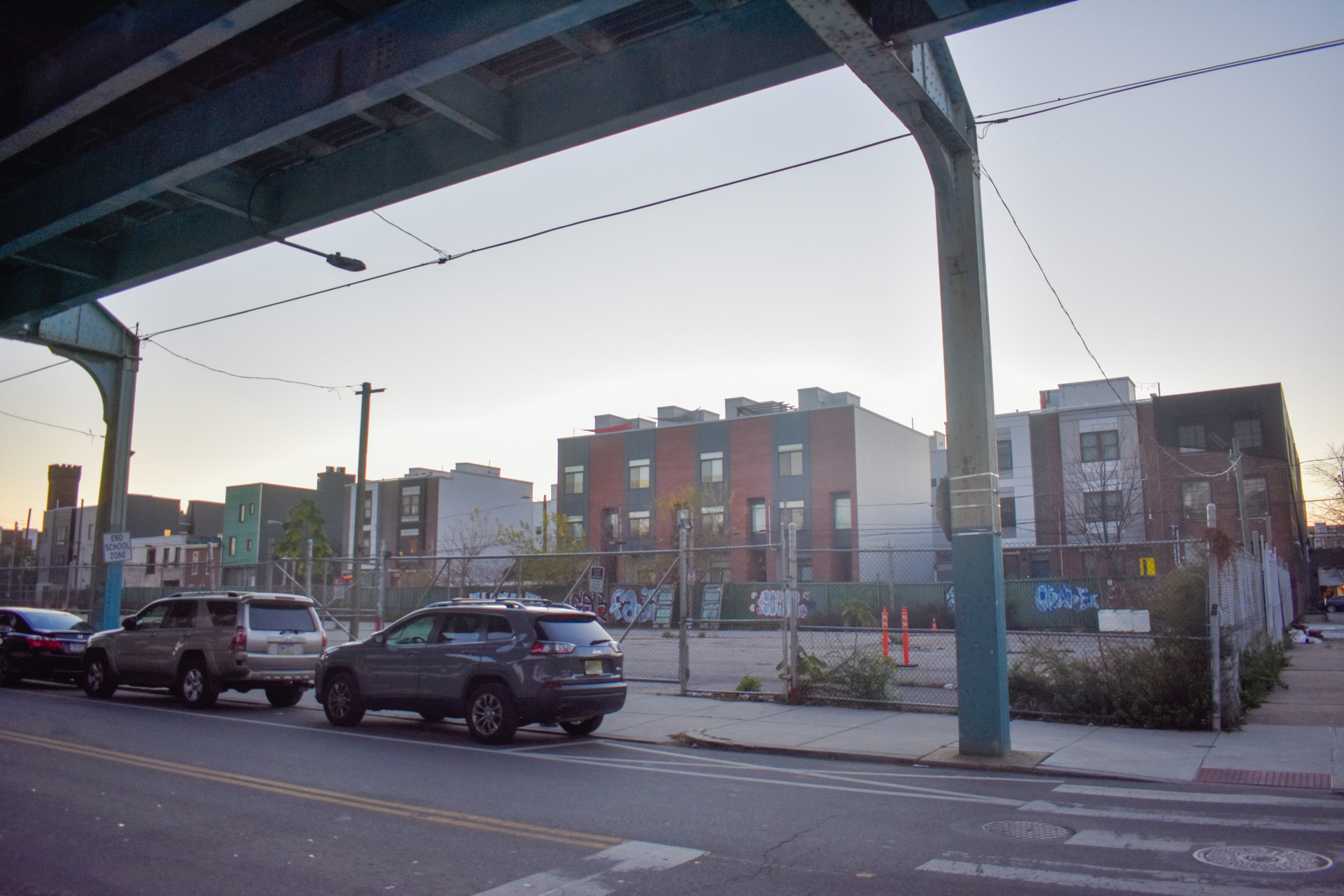
1700 North Front Street. November 2022
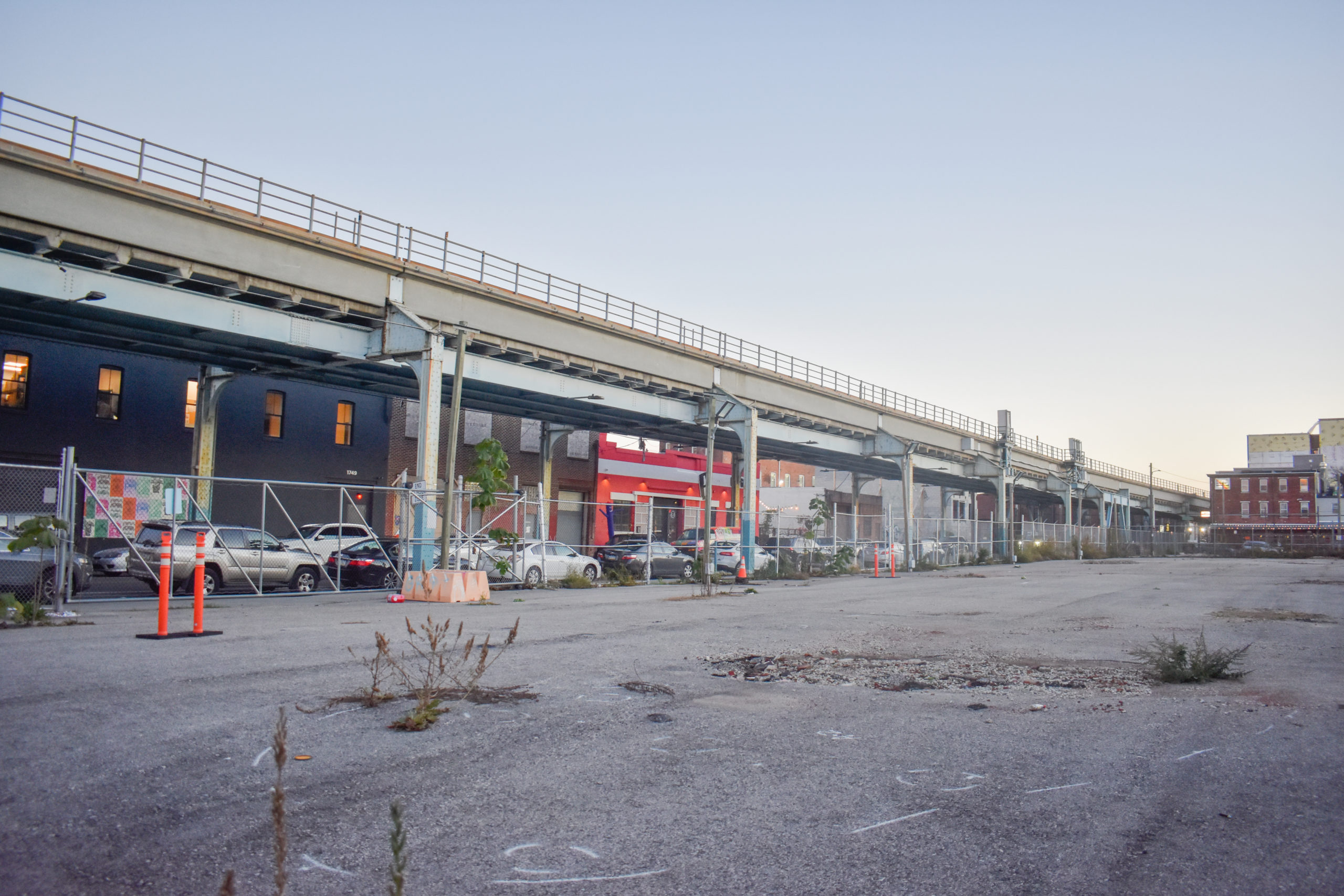
1700 North Front Street. November 2022
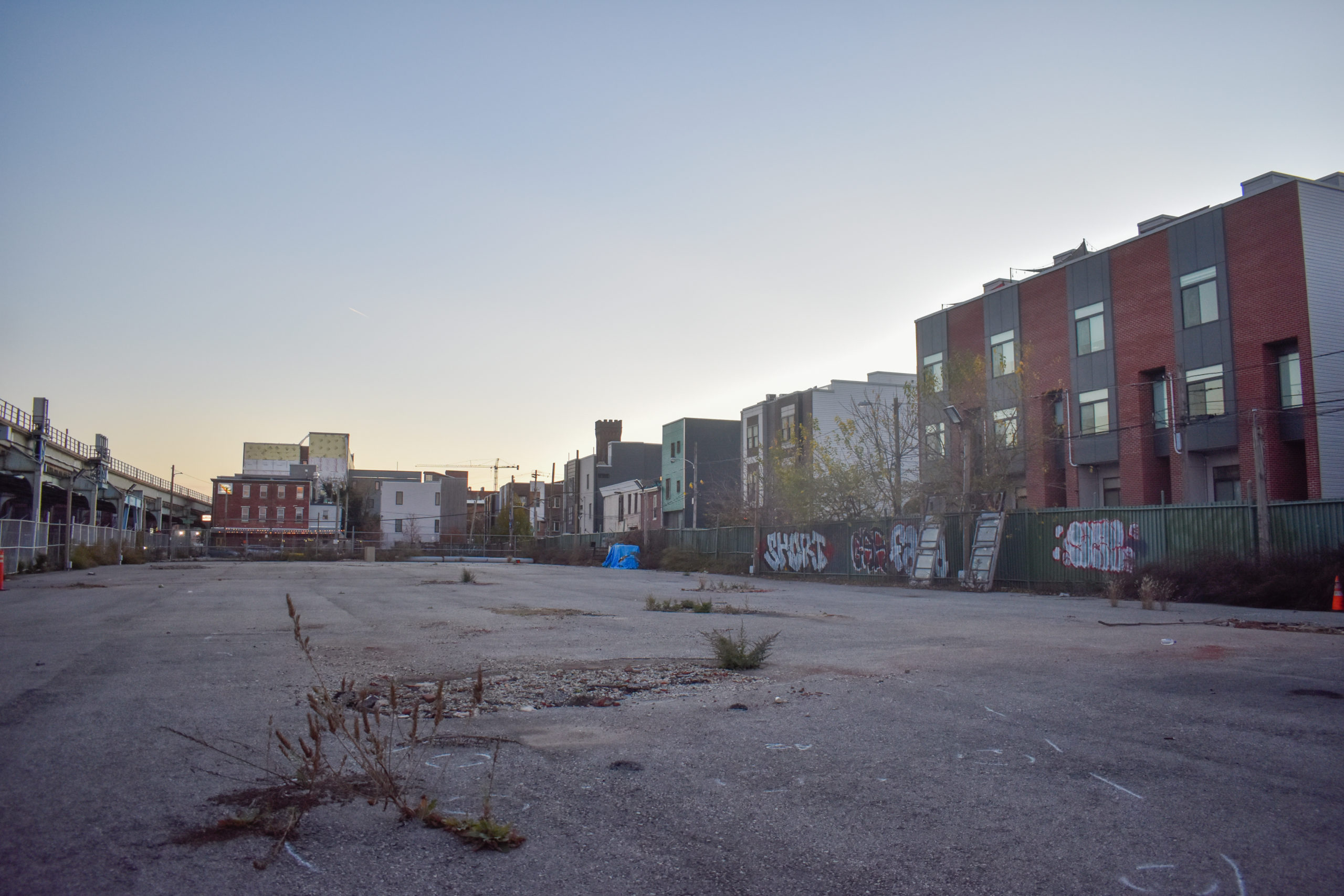
1700 North Front Street. November 2022
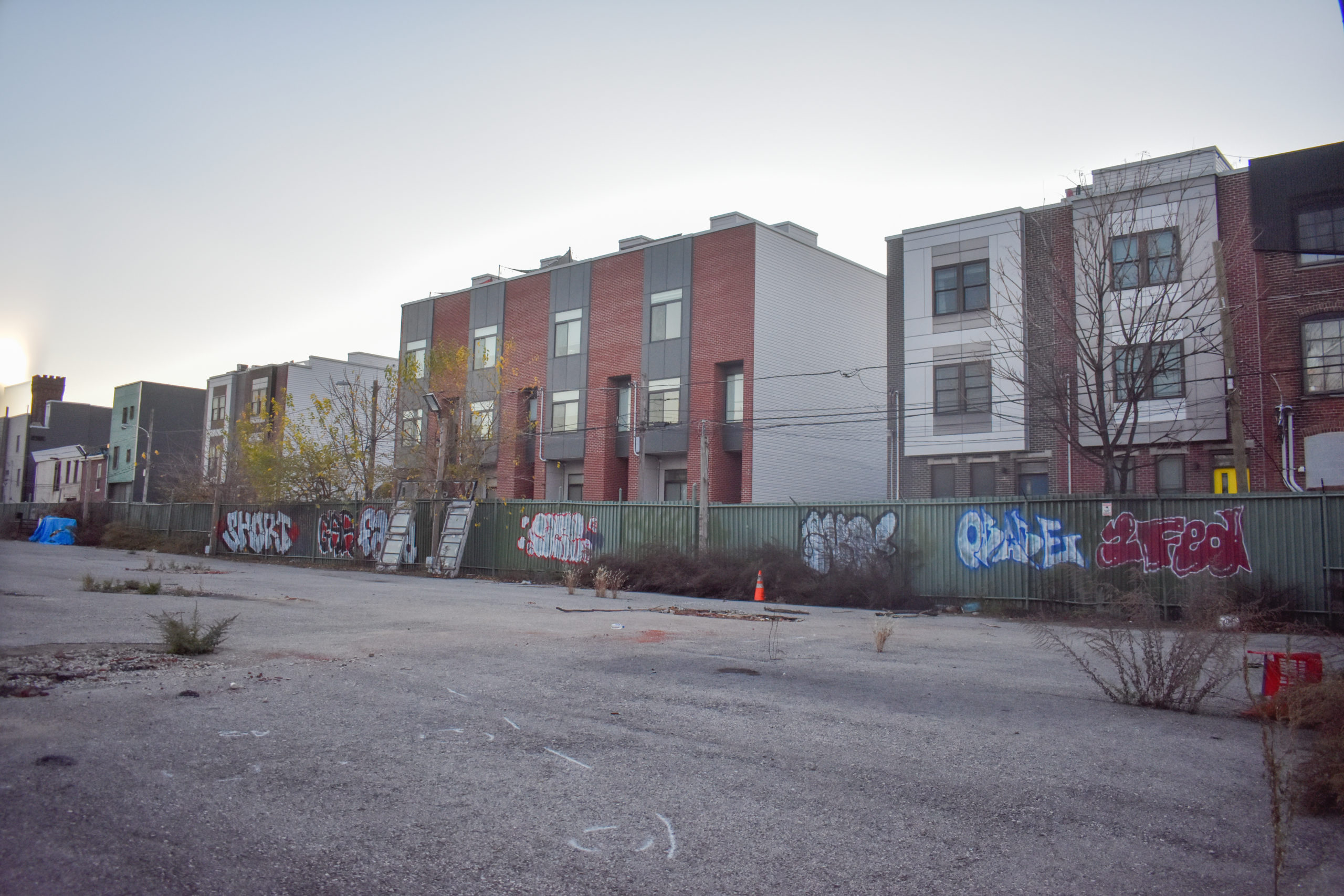
1700 North Front Street. November 2022
The building will span an entire city block bound by North Front Street to the east, Cecil B. Moore Avenue to the south, Hope Street to the west, and Palmer Street to the north.
As first stated in our previous article, we have mixed, though generally positive, feelings about the proposal. The majority of the facade will be clad in dignified brown brick, where a ground-level band and an articulated cornice make for a classical composition. Paired with large windows, the structure exudes the appearance of a prewar factory loft, which is definitely an appropriate look for the formerly industrial neighborhood.
The building will dramatically improve the pedestrian experience in the area, replacing a vacant lot with a continuous street wall. Several retail spaces will contribute to the local commercial corridor, particularly along Front Street, and their floor-to-ceiling windows and wall-mounted sconces will further enhance the ambiance at the sidewalk.
On the other hand, the sprawling mid-rise structure will entirely obliterate a de facto public space that was effectively used for outdoor dining, socializing, and group exercise over the past few years. We could have had the best of both worlds if the development was instead organized as a taller building (with, perhaps, a ten-story section along Front Street) adjacent to a new public space, in an arrangement similar to that of the project at 300 North Christopher Columbus Boulevard.
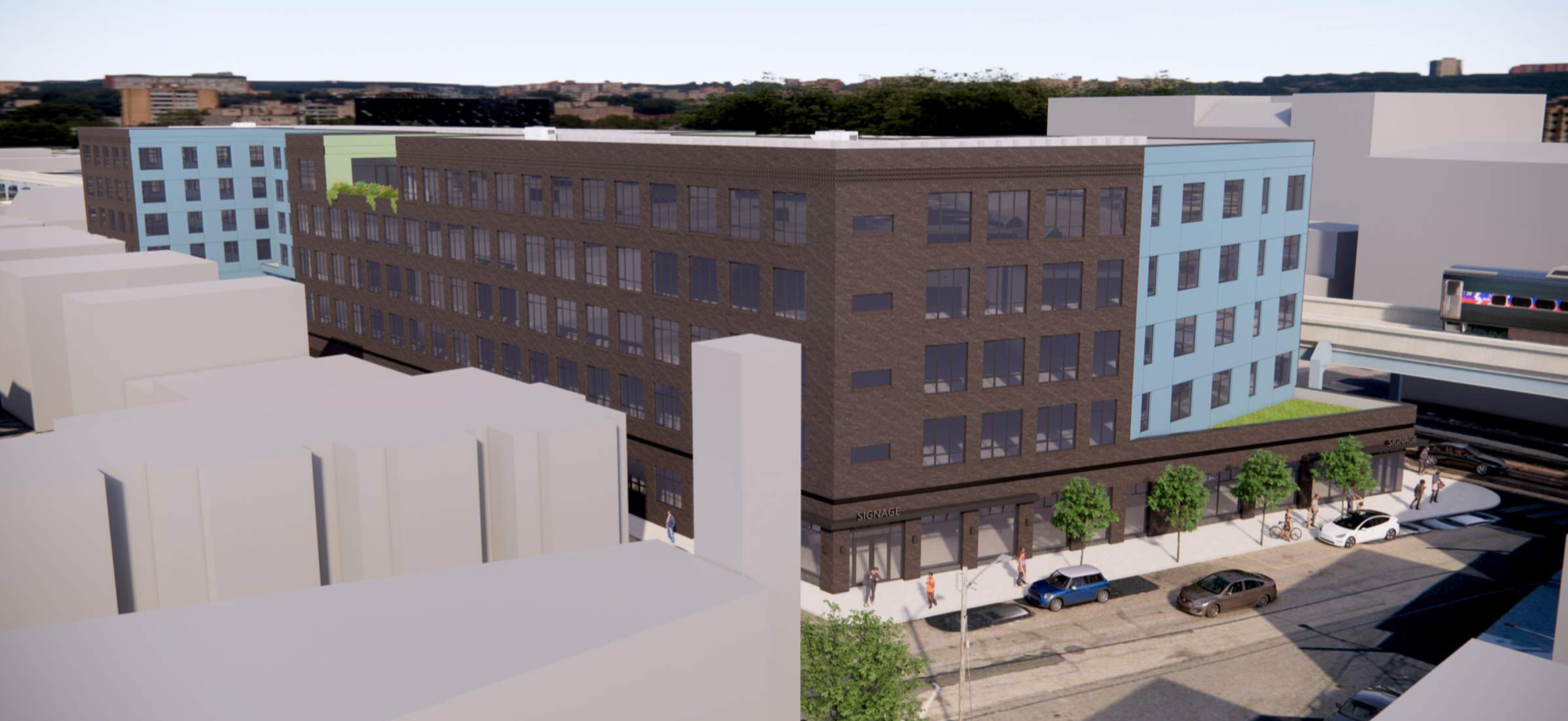
1700 North Front Street. Credit: NORR
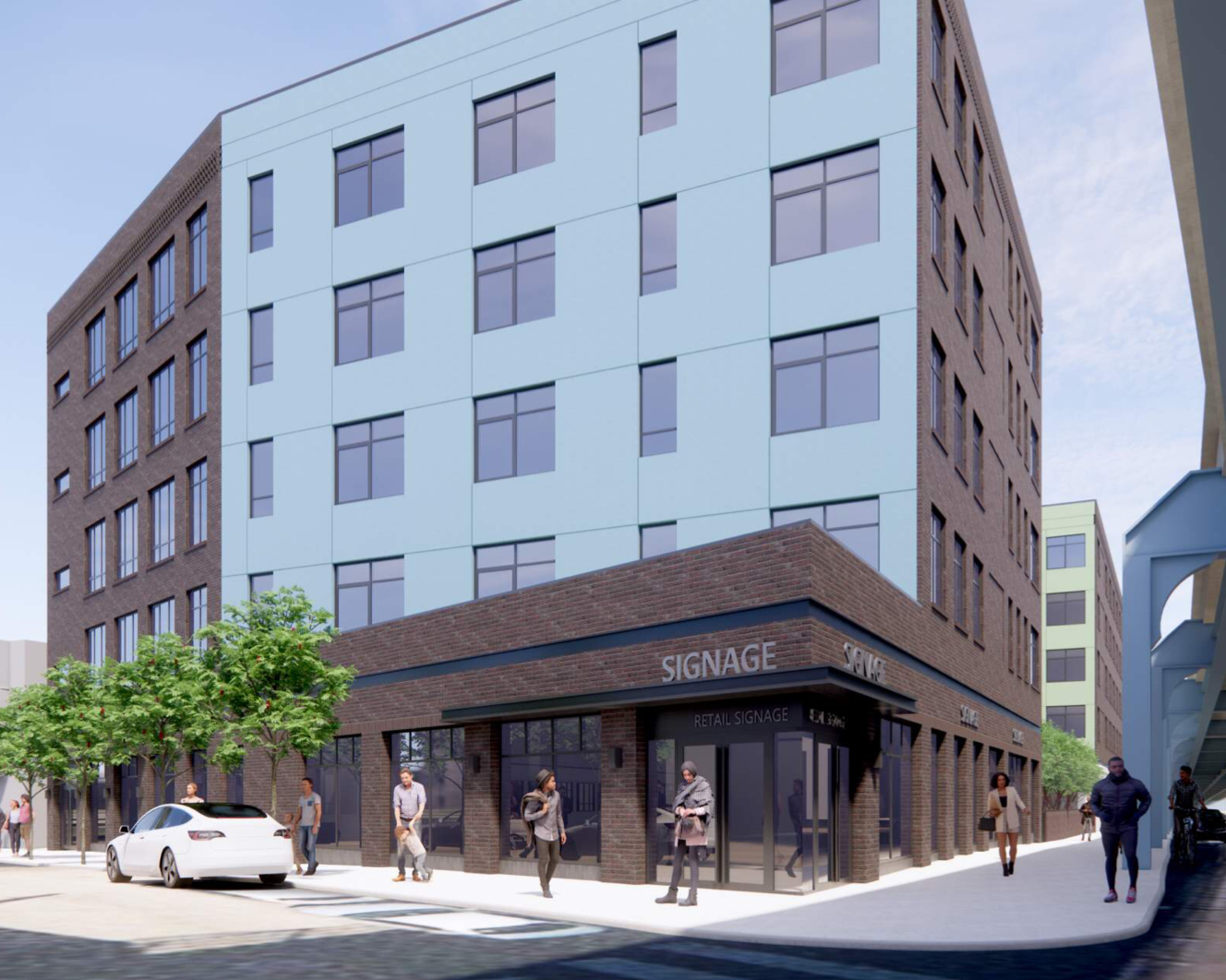
Rendering of 1700 North Front Street. Credit: NORR.
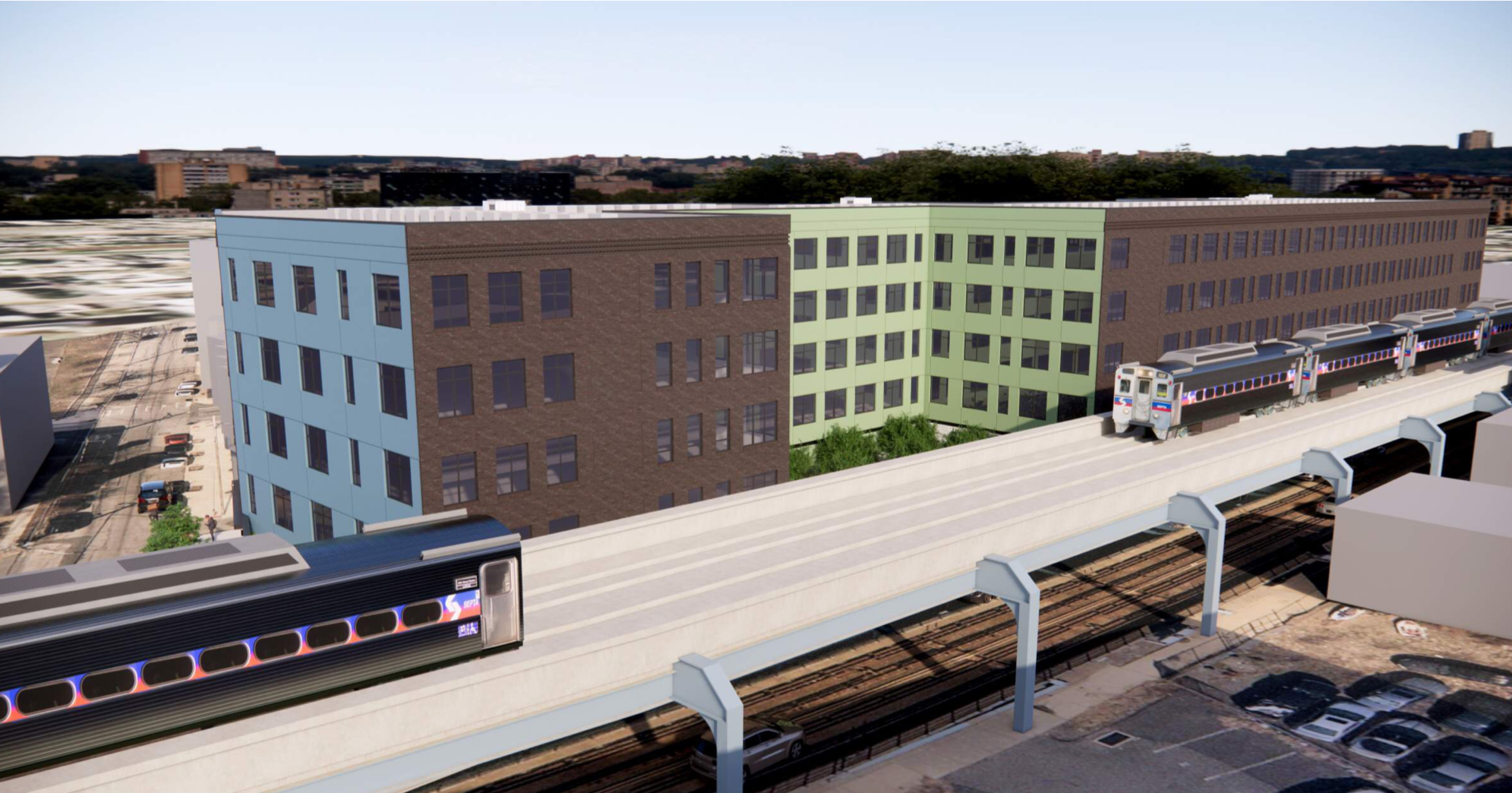
1700 North Front Street. Credit: NORR
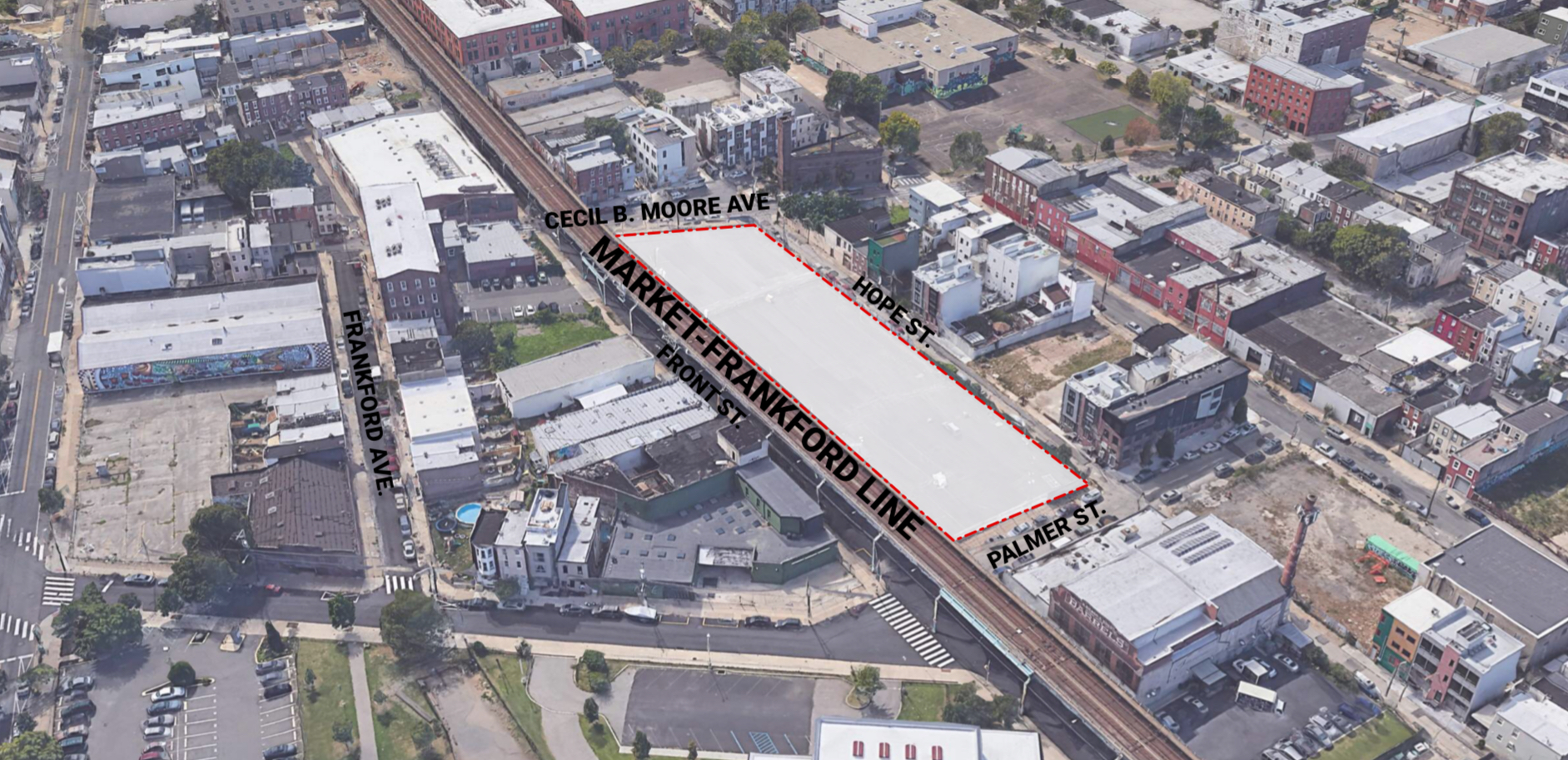
Aerial view of the site of 1700 North Front Street. Credit: NORR
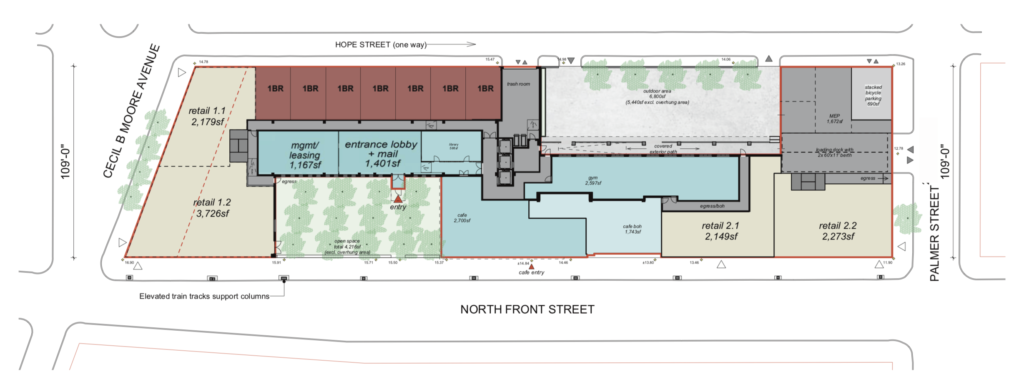
1700 North Front Street. Site plan. Credit: NORR
On one hand, city regulations and tight height restrictions are to blame, as they effectively box the builder into the shape that we see today. On the other hand, the developer could have also taken the initiative to create open public space and a more extensive green roof, which would have allowed them to mass the building in the above-mentioned configuration. Again, this strategy was used to great effect at 300 North Christopher Columbus Boulevard.
The project would be a home run if it employed a consistent brick facade, a smaller footprint with new public space, and a greater height to compensate for lost girth. If implemented, the project would resemble a smaller version of the Piazza Terminal, which is under construction in nearby Northern Liberties, in appearance as well as function. However, even in its present form, the proposal at 1700 North Front Street will be a promising addition to a rapidly growing and increasingly vibrant neighborhood.
Subscribe to YIMBY’s daily e-mail
Follow YIMBYgram for real-time photo updates
Like YIMBY on Facebook
Follow YIMBY’s Twitter for the latest in YIMBYnews

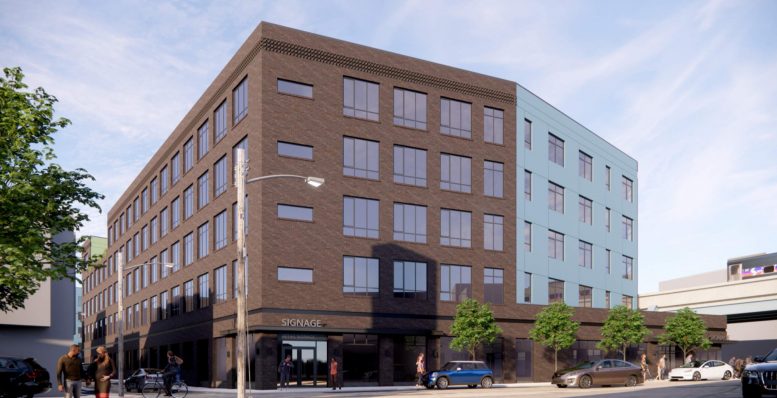
If it is the city regulations boxing what they can build on site, they may have to do a new blueprint to take advantage of open public space or a more extensive green roof to get a more massed building. There might be concerns about having open public space attract unintended activities from those who are not renters on site. So something will have to be worked out to enable construction to start.
Yeah regional rail trains on the EL. What a joke🤣