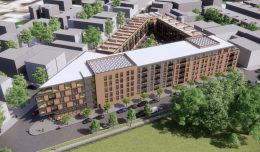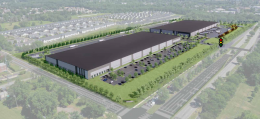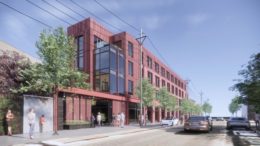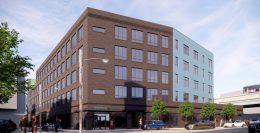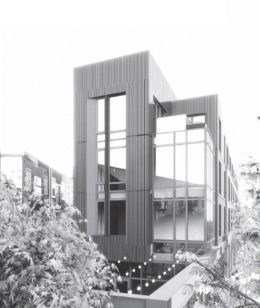Construction Underway at 801 North 19th Street in Francisville, Lower North Philadelphia
A recent site visit by Philly YIMBY has observed that construction work is well underway at a 149-unit residential complex at 801 North 19th Street in Francisville, North Philadelphia, aside from a large earthen berm that was not present at the time of our previous visit in April. Designed by NORR, the project will consist of a five-story, 115-unit apartment building as well as 34 three-story townhouses clustered around an interior courtyard and parking lot. The 104,596-square-foot multi-family building will offer units spanning between 498 to 1,004 square feet, an amenity area situated at the fifth floor, and 52 parking spaces in a basement garage.

