A mixed-use development proposed at 1359 Frankford Avenue in Fishtown is going before the Civic Design Review. Designed by NORR, the building will rise four stories tall, with three commercial spaces on the ground floor/basement level along the Frankford Avenue side of the building. The upper floors will hold 61 apartments. There will not be any parking included with he development, though the project will include space for 21 bicycles.
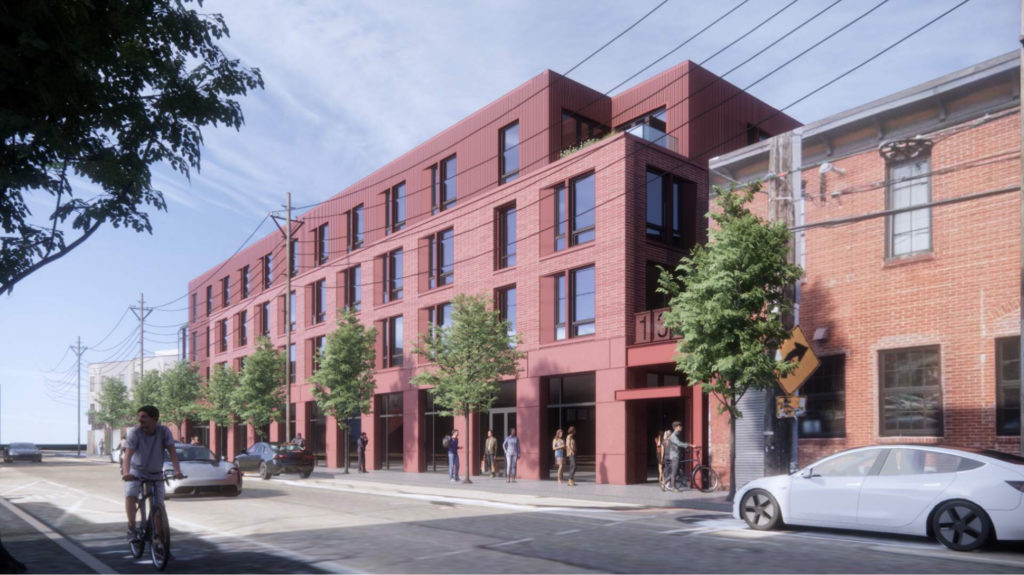
Rendering of 1359 Frankford Avenue. Credit: NORR.
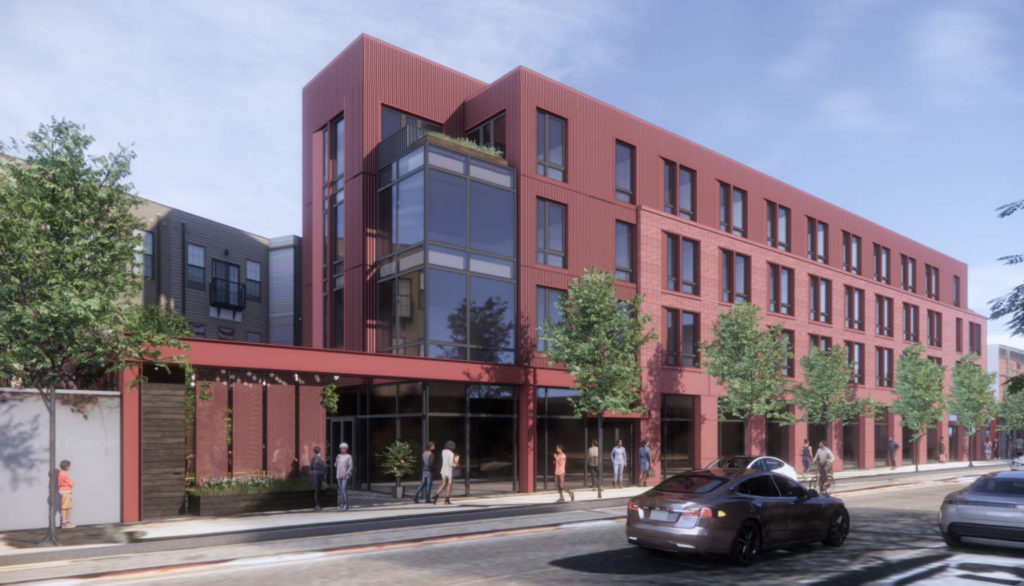
Rendering of 1359 Frankford Avenue. Credit: NORR.
The new building will feature an attractive and modern exterior, with a red facade cladding the entirety of the structure. The Frankford Avenue side will utilize brick, while a darker red metal paneling will cover the rest of the facade. Floor-to-ceiling windows on the ground floor switch to smaller windows on the upper floors, except for the northernmost portion of the building, where an all-glass stripe rises up the first three floors on the corner.
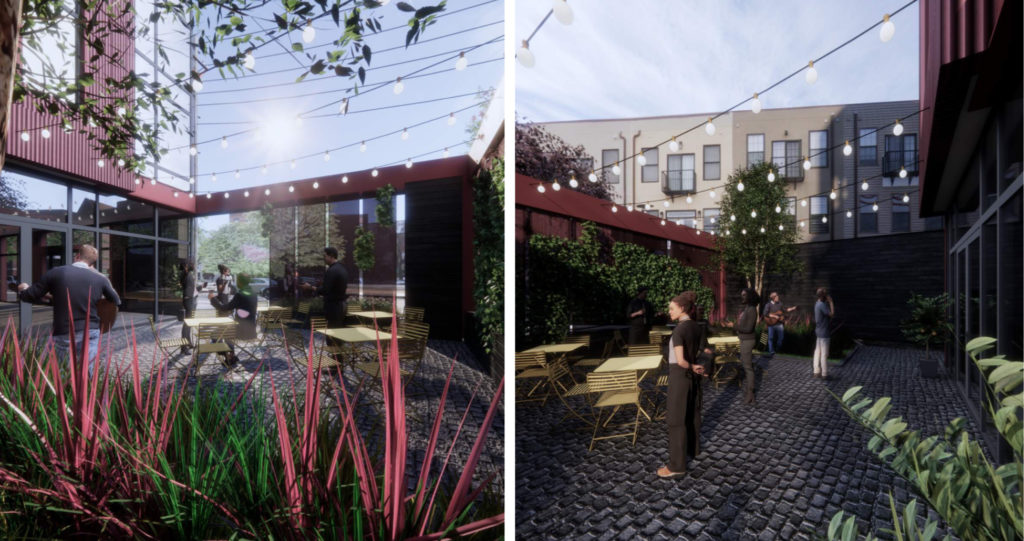
Rendering of 1359 Frankford Avenue. Credit: NORR.
The structure will boast a solid street presence that will be a welcome addition to Frankford Avenue, one of the city’s most vibrant commercial corridors. Between street trees planted fairly densely along the building’s footprint and the floor-to-ceiling windows, this stretch of sidewalk will become much more pleasant to walk along, and the multiple commercial spaces will further improve the pedestrian experience. Additionally, the triangular portion at the north side of the property will host a small patio area, which will be enclosed on all sides, and a steel beam along Frankford Avenue, creating a pleasant urban nook. Here, cobblestone pavers will be used along the ground to improve the ambience, which will host outdoor seating and small garden spaces. This patio should likely help draw a business to fill the adjacent commercial space.
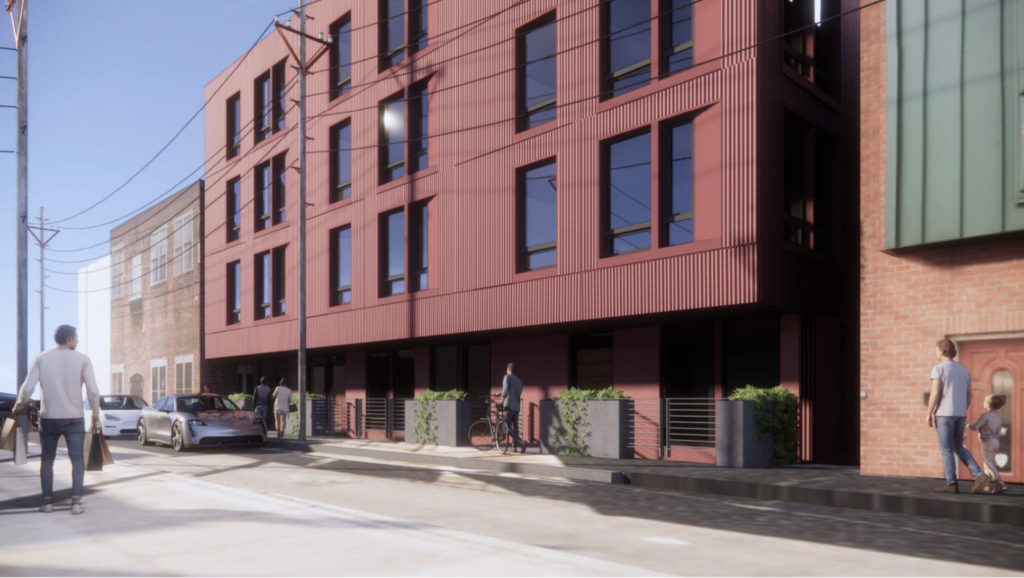
Rendering of 1359 Frankford Avenue. Credit: NORR.
Due to the unusual nature of the property’s shape, the building will also have frontage along Crease Street. Here, brick work will be used on the ground floor up to the cantilever at the upper floors, which will be covered the red metal paneling.
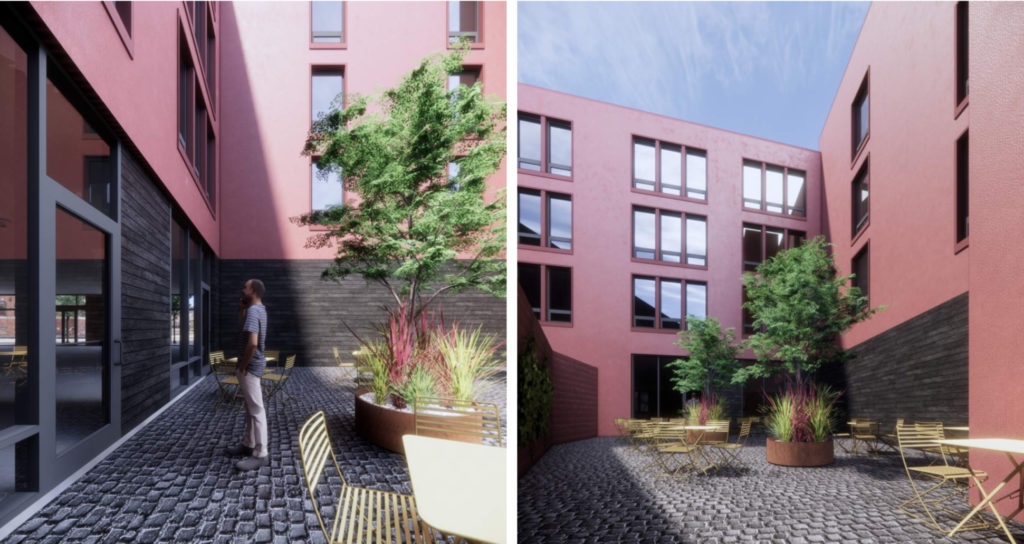
Rendering of 1359 Frankford Avenue. Credit: NORR.
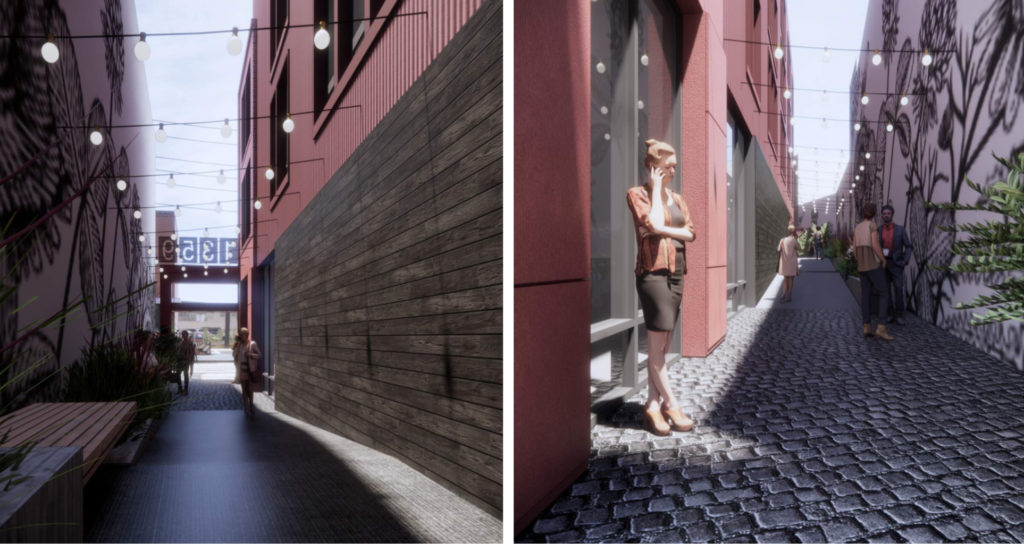
Rendering of 1359 Frankford Avenue. Credit: NORR.
There will be two other notable public spaces/pedestrian walkways included with the building, working their way around the building’s footprint. In the upper pair of photos, a second patio area can be seen, with more cobblestone pavers and trees. This space will be targeted for the second commercial space. Additionally, a small walkway along the southern portion of the structure will provide the opportunity for a mural and interesting cranny in the ever-densifying Fishtown.
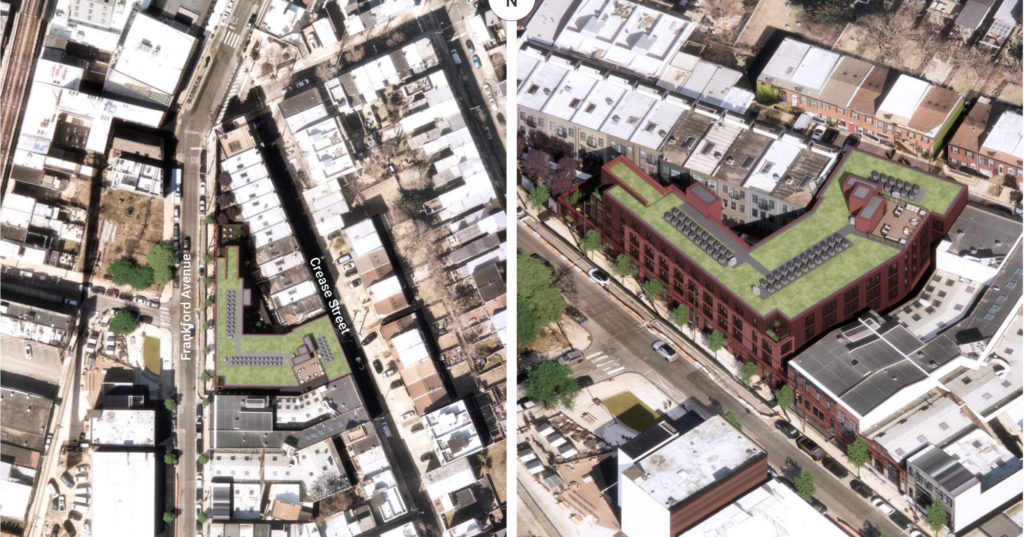
Rendering of 1359 Frankford Avenue. Credit: NORR.
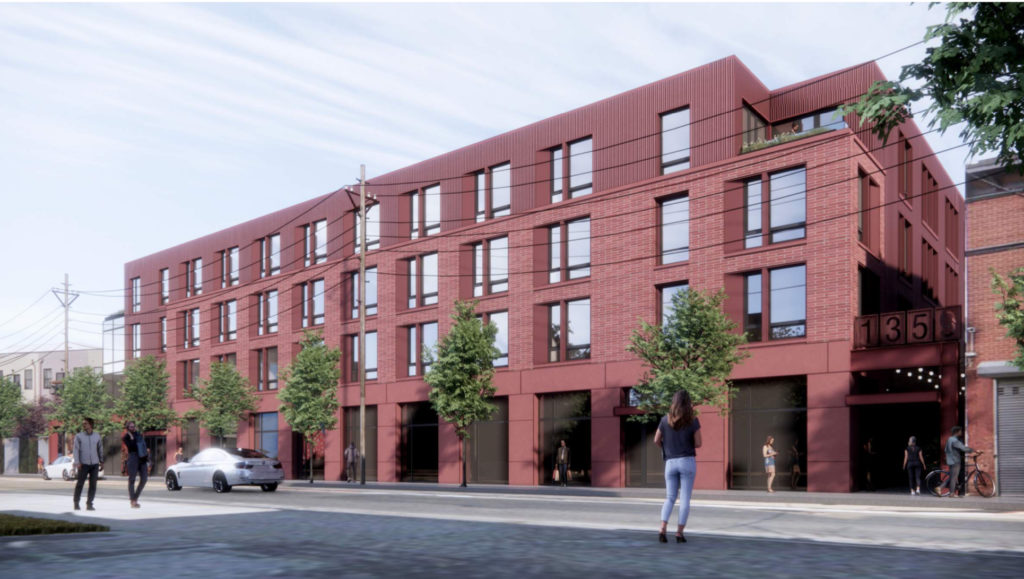
Rendering of 1359 Frankford Avenue. Credit: NORR.
Current conditions at the site are not great. The property is occupied by a large vacant lot, one that has lingered there for quite some time now, with multiple development proposals coming and going, and no finalized action ever occurring. Two small garages along Crease Street, which hold no architectural value or really anything notable, will be demolished with the coming development.
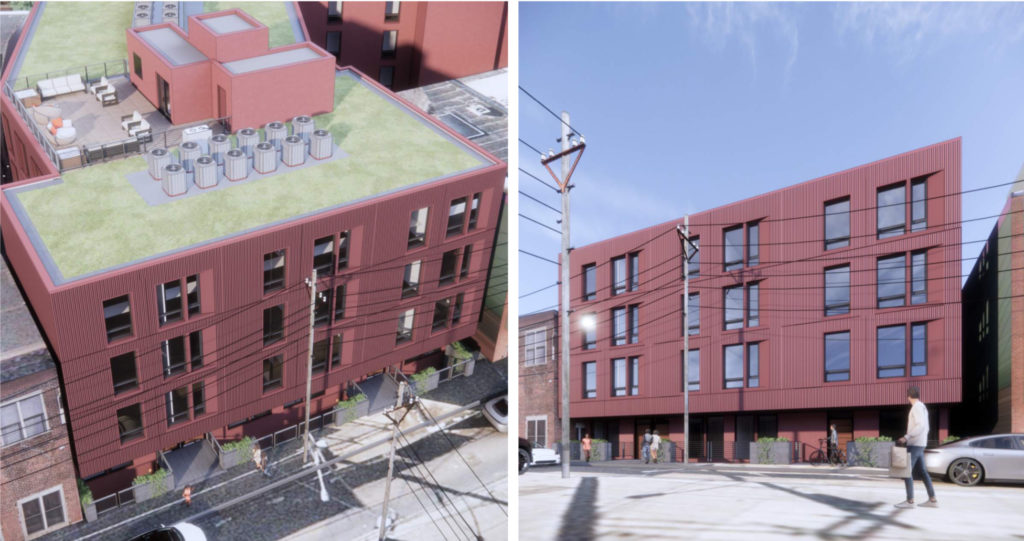
Rendering of 1359 Frankford Avenue. Credit: NORR.
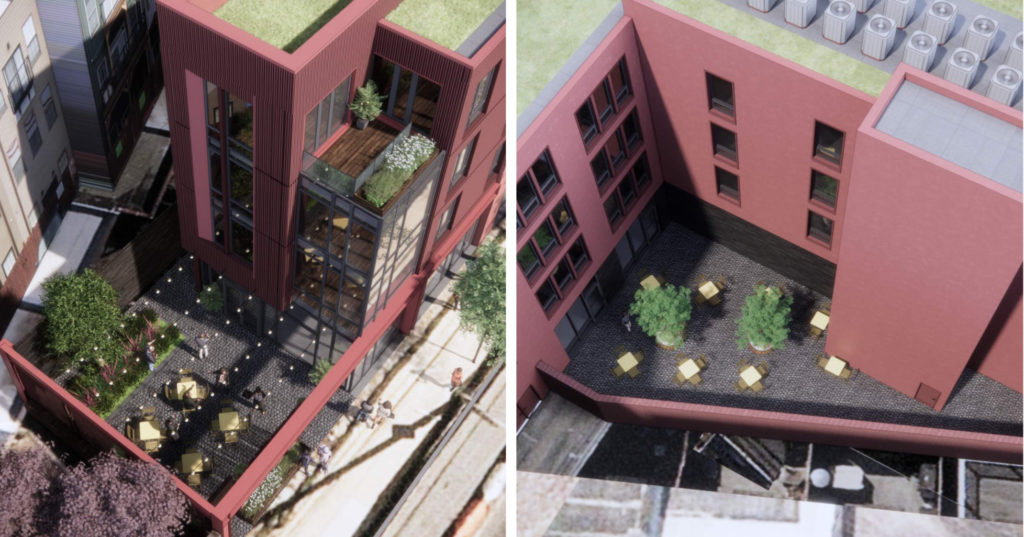
Rendering of 1359 Frankford Avenue. Credit: NORR.
The new development will provide a major improvement for the property and the surrounding blocks. The removal of the long-lasting vacant lot is already a step in the right direction, and the addition of a fairly large scale mixed-use development is an added bonus. The addition of 61 residential units is great for this location, given its walkability to transit and countless businesses, and the addition of three commercial space on the ground floor offers further improvement. Additionally, the new public space included with the building will also be beneficial to the quality of life to building residents and visitors, and will likely be key for attracting businesses.
It is hard to describe how much of an improvement this building is for Frankford Avenue. The vacant lot represents one of few remaining under developed parcels along this section of the major corridor, and so seeing it finally turn over is a great positive, and the addition of so much density and business space will make it all the more better. Seeing more quality architecture added to the corridor simply continues to improve the idea of the new development.
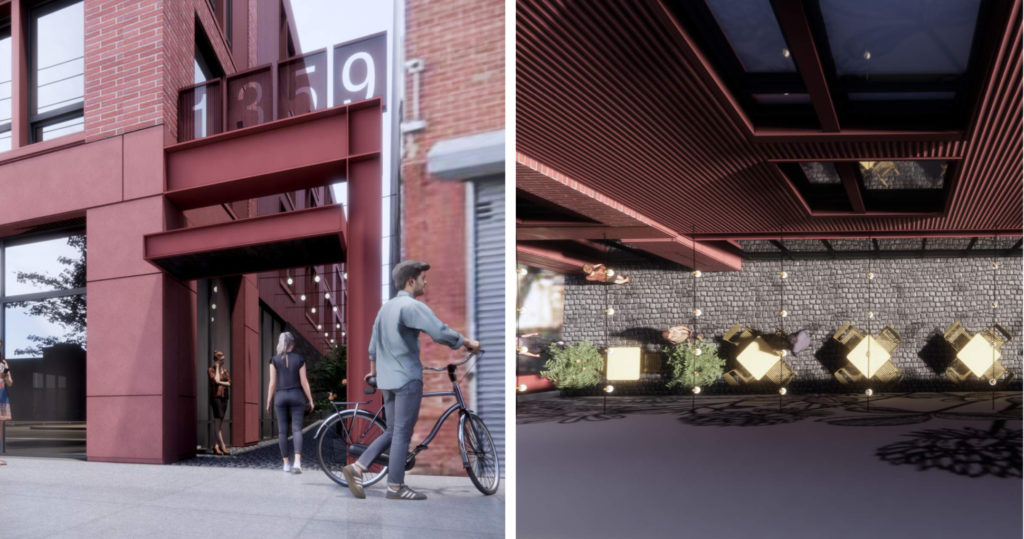
Rendering of 1359 Frankford Avenue. Credit: NORR.
The project represents something that should be recreated everywhere throughout the city. Given its location in such a transit and walking accessible area, the building’s lack of parking is not concerning, and is a necessity for more sustainable urban growth moving forward. The building represents one of many being added to the Frankford Avenue corridor. When taking a step back, it can be seen that the vast majority of Philadelphia’s new development are ether built on these major arteries or very closely located near them. With this in mind, strides should be taken towards upzoning more under-utilized areas to help attract new clusters of housing development.
YIMBY will continue to monitor the building’s progress moving forward.
Subscribe to YIMBY’s daily e-mail
Follow YIMBYgram for real-time photo updates
Like YIMBY on Facebook
Follow YIMBY’s Twitter for the latest in YIMBYnews

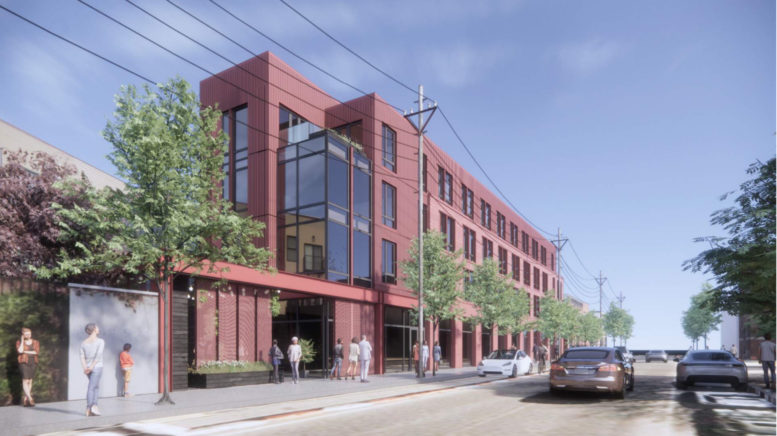
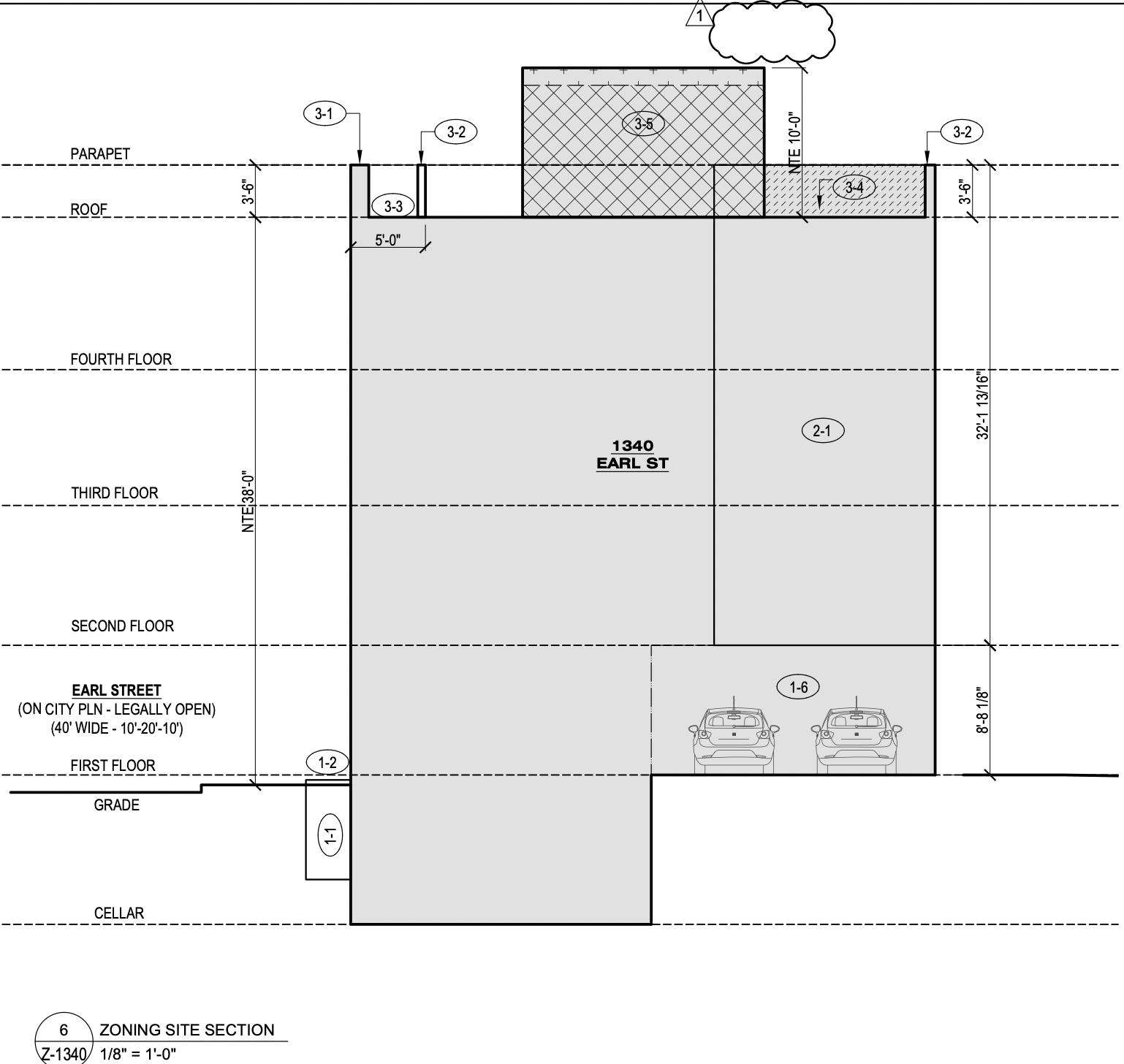
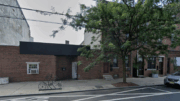
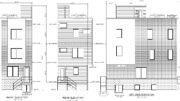

More very needed housing great, great having parking for lots of bicycles. Hopefully many for the bicycle parking is made for e bikes and cargo bikes.
1359 Frankford Ave has no zoning variances and is a by right project, then why are we having a CDR to let concerned neighbors whine about the project?
Who is “we” ?