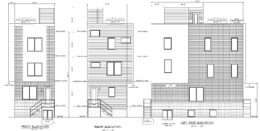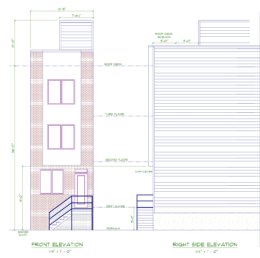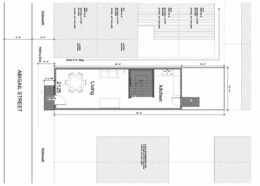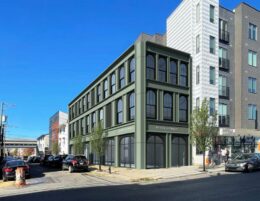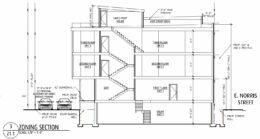Permits Issued for Single-Family Dwelling at 1400 East Oxford Street in Fishtown
Construction permits have been issued for a three-story single-family residence at 1400 East Oxford Street in Fishtown. The new building will replace a vacant lot situated at the western corner of the intersection of Belgrade Street and East Oxford Street. The planned rowhouse will span 2,400 square feet and will feature a basement and a roof deck. The development team consists of MDS Capital LLC as the owner, Here’s the Plan, LLC as the architect, and Enam Abazi as the contractor.

